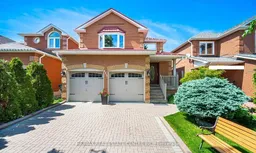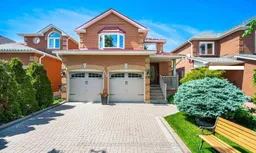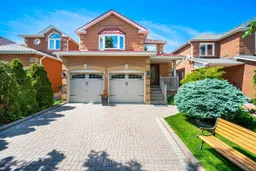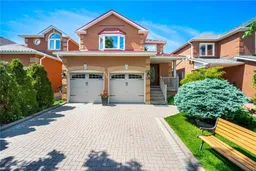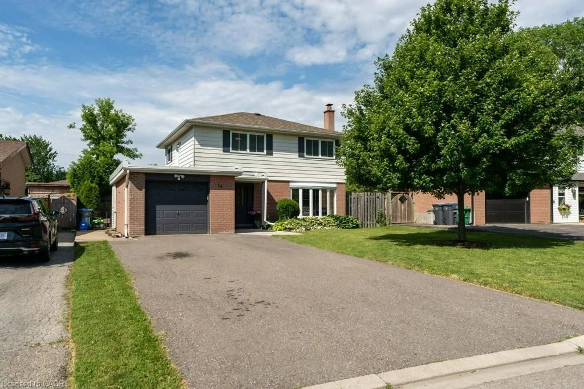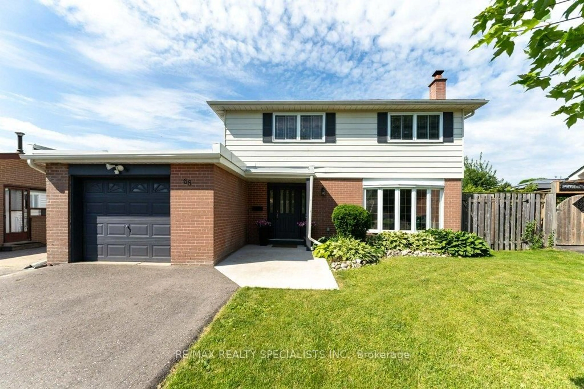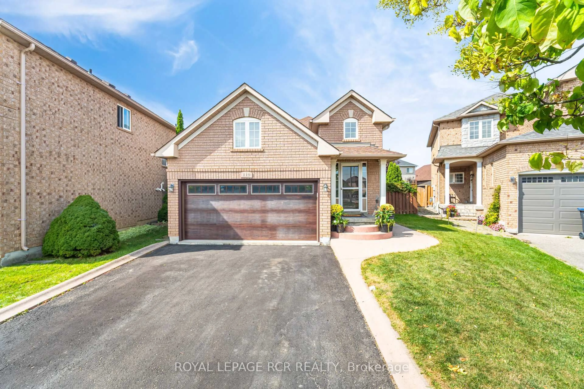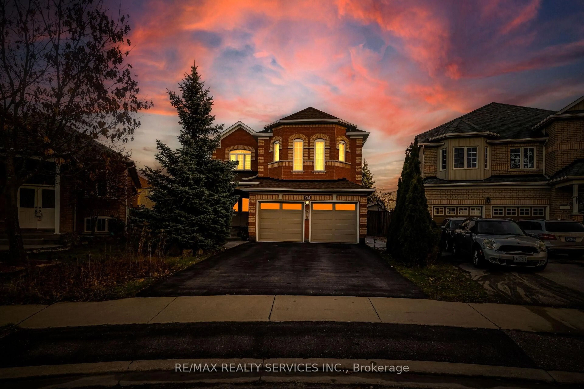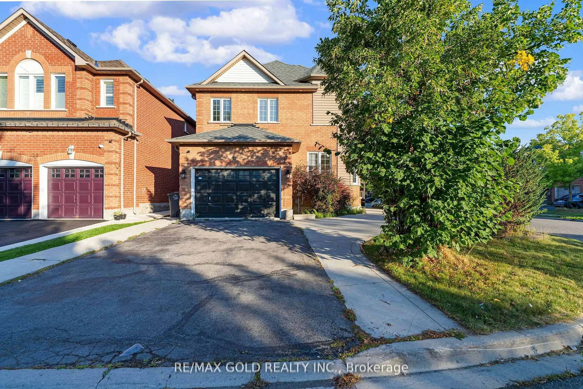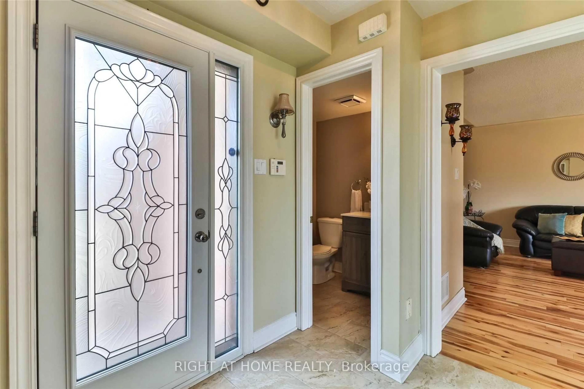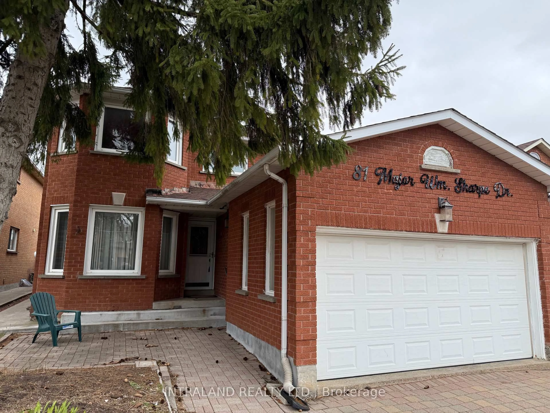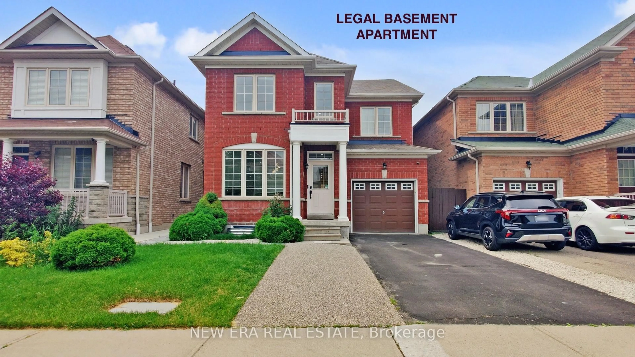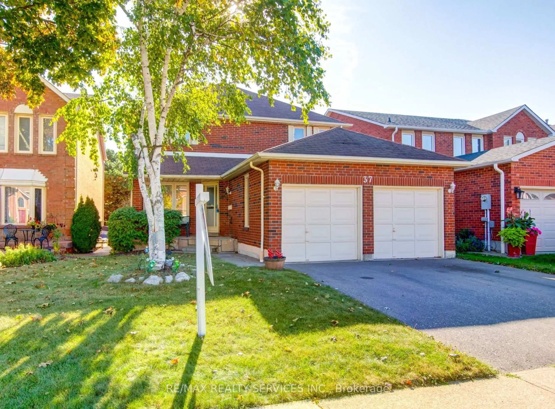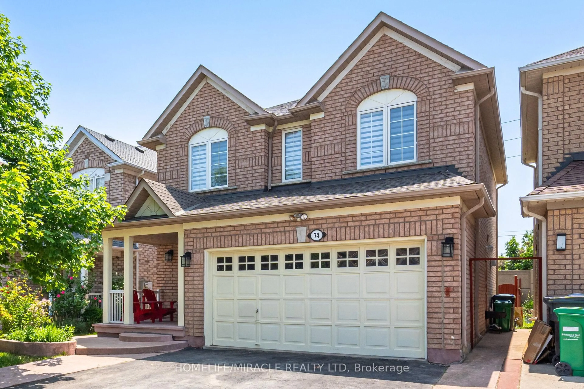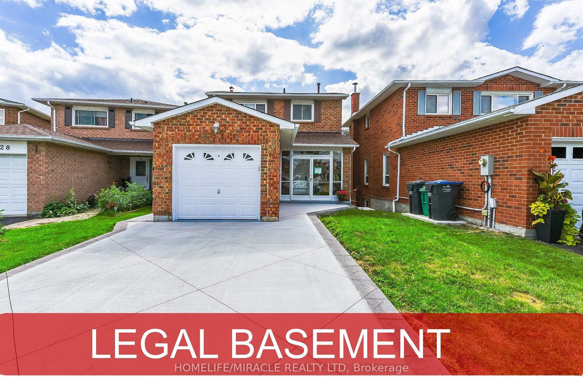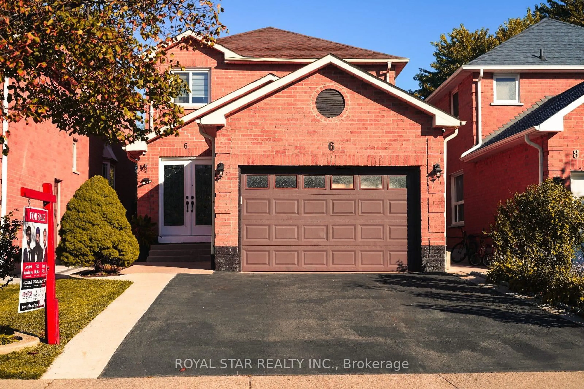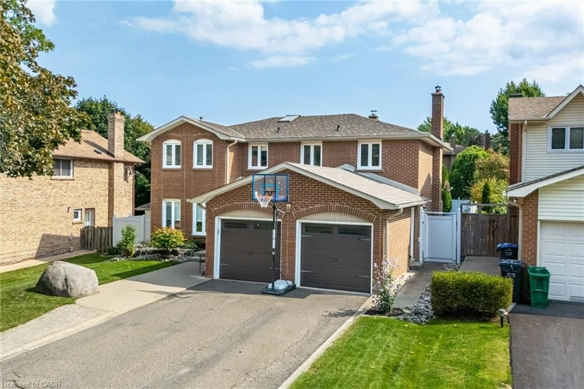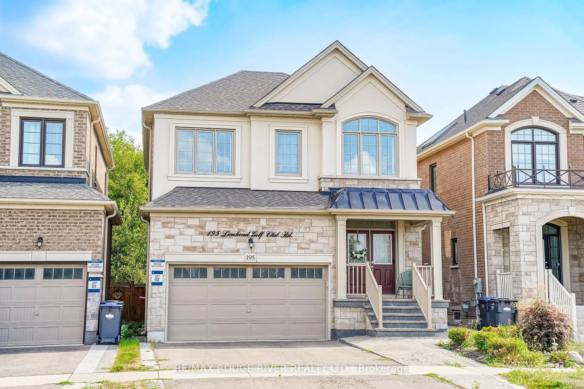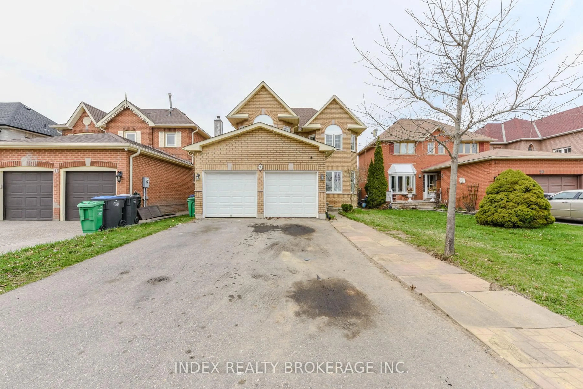You rarely find these upgrades, features and workmanship in any other home. Interlocked front and Backyard. Heated Floors in all Washrooms, Hallway. High end workmanship with Upgraded Washrooms and Kitchen. Metal Roof with transferable 50-year warranty to New Year. Hardwood floors throughout. Hardwood Staircase. Laundry Chute. Solar Tubes in Washrooms and Staircase for All Season natural light. Freshly Painted. Opportunity to finish basement to your taste. Four Bedroom and Two and Half Washroom sitting on a Deep 150 lot at the end of a Court. Separate Family Room with Gas Fireplace. Kitchen totally upgraded with tall cabinets, Corian countertops, Built In Stainless Steel Oven and Microwave and Pot lights. Spa like Ensuite with Standing shower, Bidet and heated remote-controlled seats. 150 Feet lot with Huge backyard is professionally maintained and is Entertainers delight with 200 Amp Gazebo, Outdoor Barbeque, Counter fridge, Cast iron grill, burner and Sink with Water. Mechanicals all changed in recent years. Fridge and Deep in Basement heated seats and bidets. New Washer in Laundry. Shed at the top of the hill. Detached 4 BR & 2.5 Washroom in the sought after location Chinguacousy and Williams Pkwy,.
Inclusions: Stainless Steel Fridge, Stove, Dishwasher. B/I Oven, Microwave. Basement Fridge and Deep Fridge.
