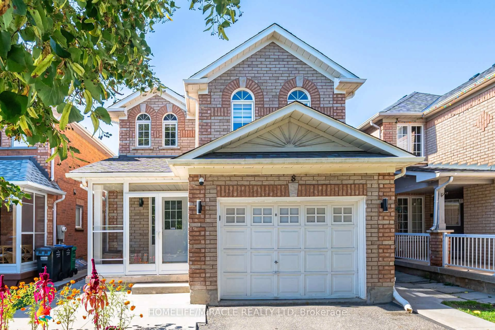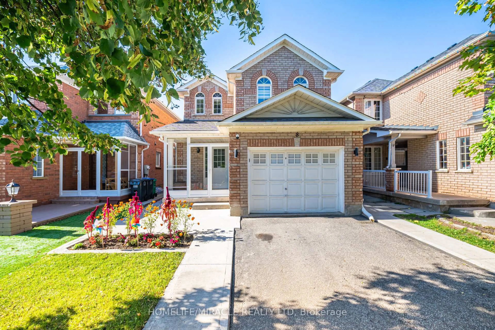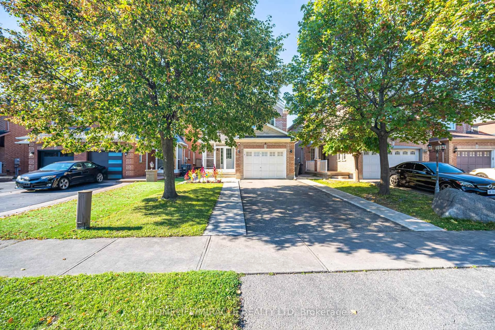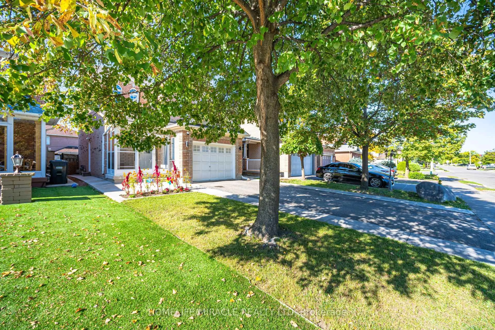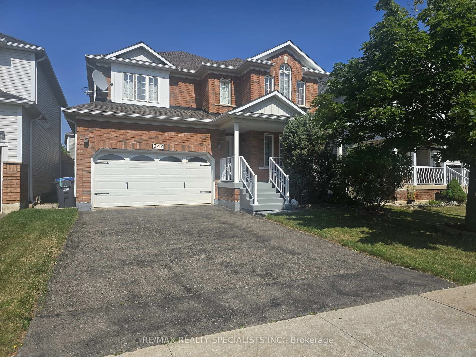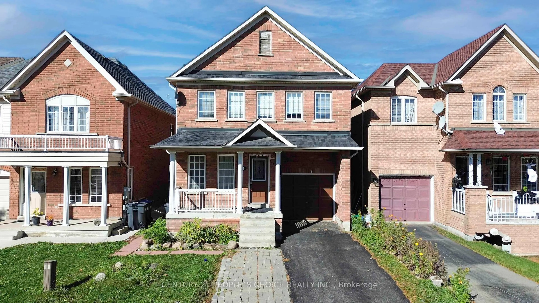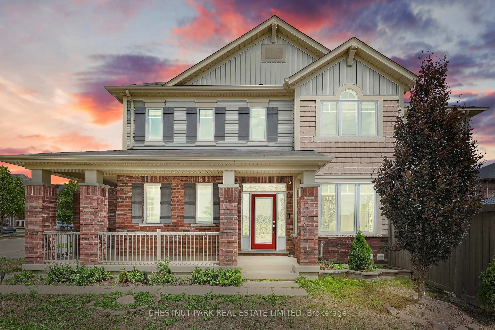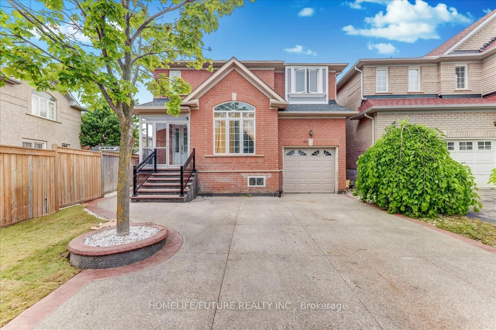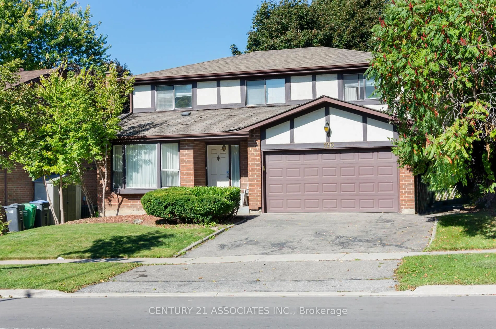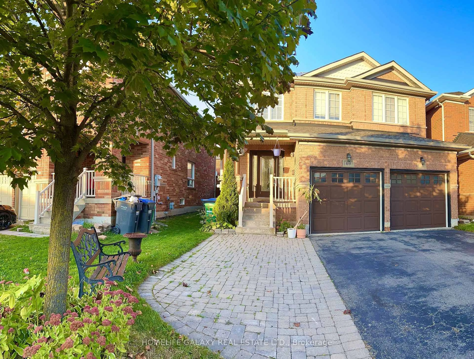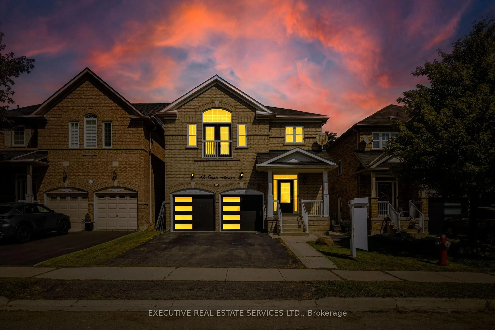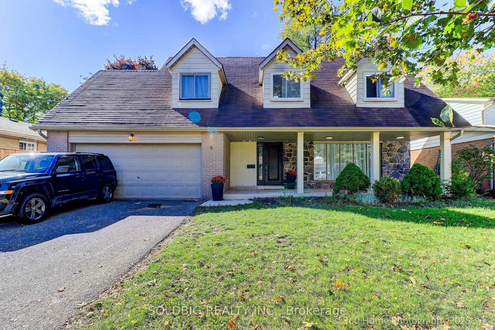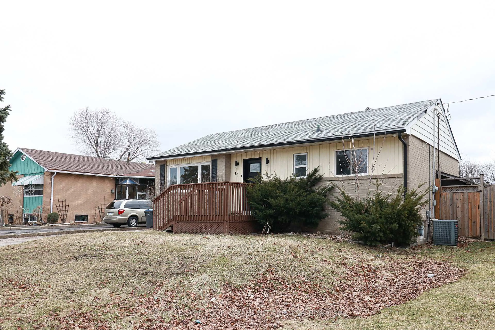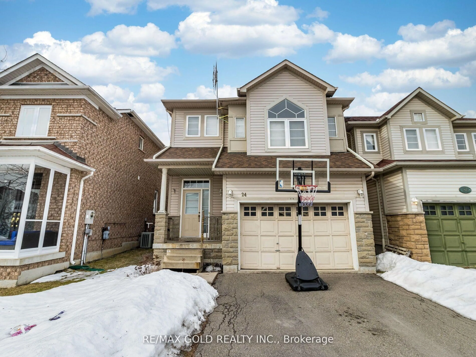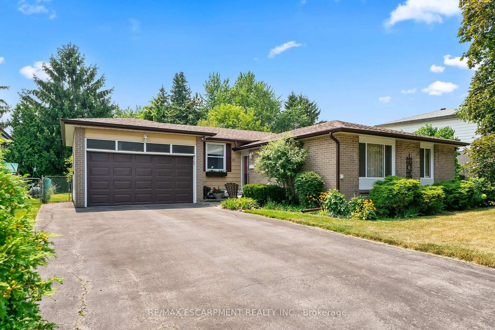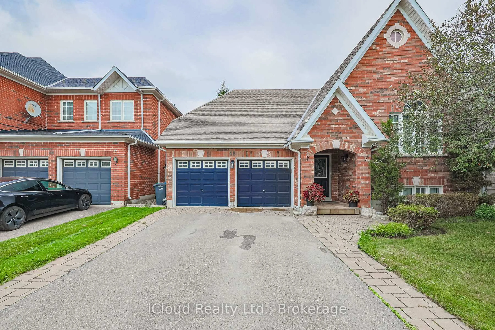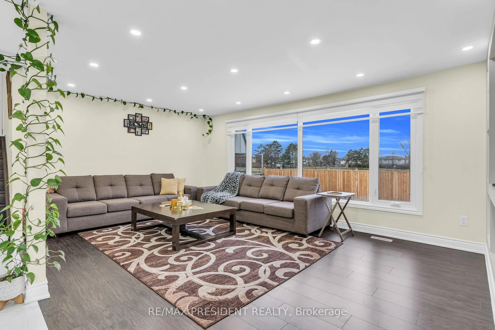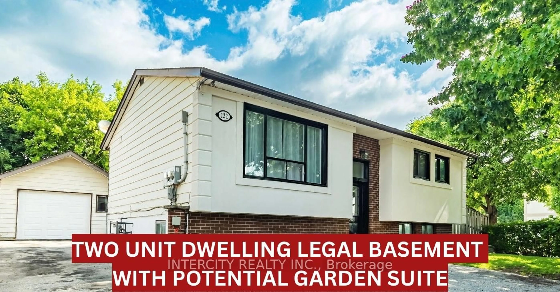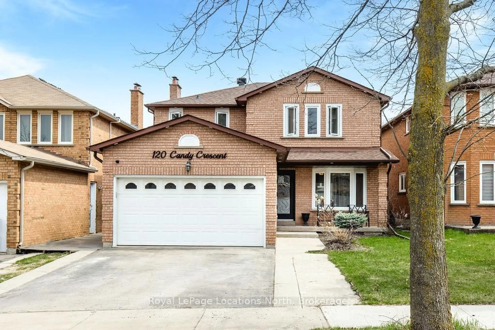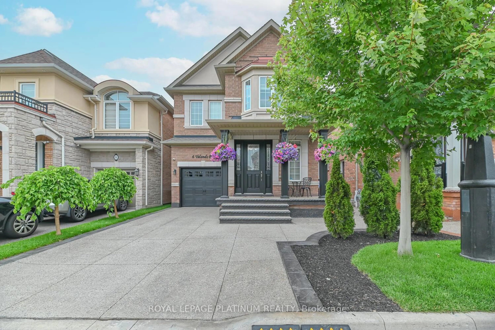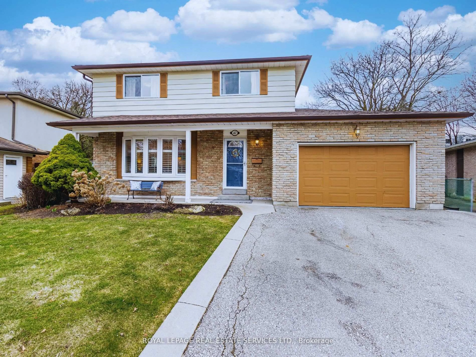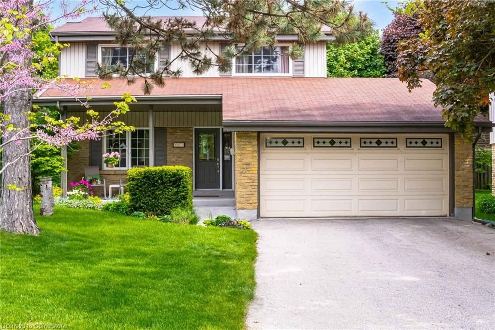8 Twin Pines Cres, Brampton, Ontario L7A 1M5
Contact us about this property
Highlights
Estimated valueThis is the price Wahi expects this property to sell for.
The calculation is powered by our Instant Home Value Estimate, which uses current market and property price trends to estimate your home’s value with a 90% accuracy rate.Not available
Price/Sqft$748/sqft
Monthly cost
Open Calculator

Curious about what homes are selling for in this area?
Get a report on comparable homes with helpful insights and trends.
*Based on last 30 days
Description
Fully detached all-brick home featuring 3 bedrooms & 4 baths 1 in basement, Master Bedroom with W/I Closet and 4 piece ensuite. FINISHED BASEMENT WITH SEPARATE ENTRANCE 1 bedroom 1 bath, plus kitchen. Recently renovated! Modern main floor with brand new kitchen, quartz counters, backsplash & new appliances. Large porcelain tiles (24x48) in kitchen and walking area, New flooring, Smooth ceilings with Pot lights, Zebra blinds, and no Carpet throughout. Extra wide garage, Extended deep driveway, Covered glass porch, Central AC & central vacuum. Freshly painted. Great side backyard. Conveniently located close to plaza & amenities.
Property Details
Interior
Features
Main Floor
Living
6.35 x 3.16Window
Kitchen
6.25 x 2.86Combined W/Den / W/O To Yard
Den
6.24 x 2.85Combined W/Kitchen / Tile Floor
Exterior
Features
Parking
Garage spaces 1
Garage type Built-In
Other parking spaces 2
Total parking spaces 3
Property History
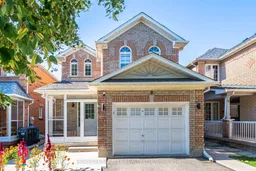 50
50