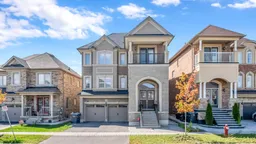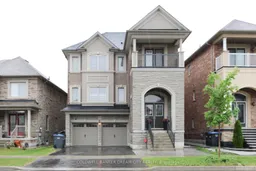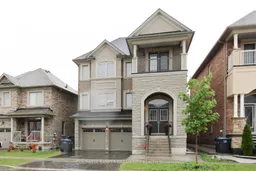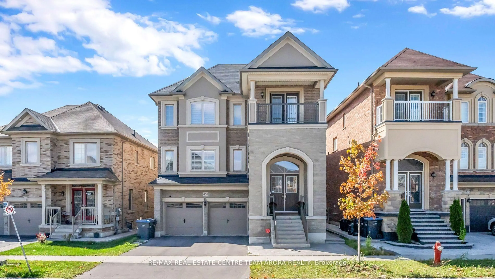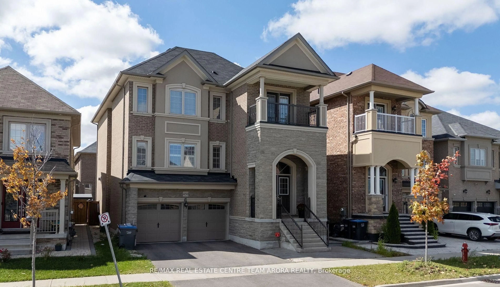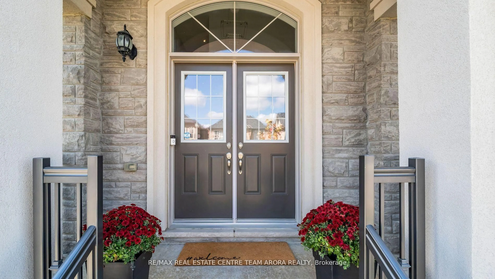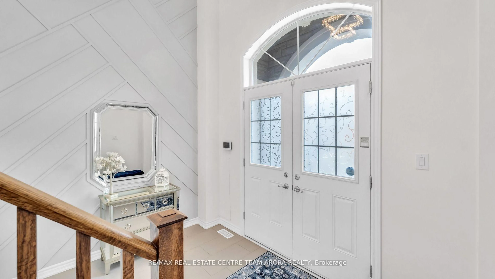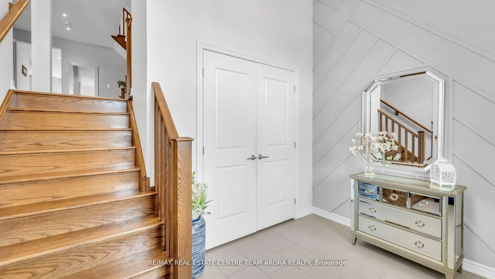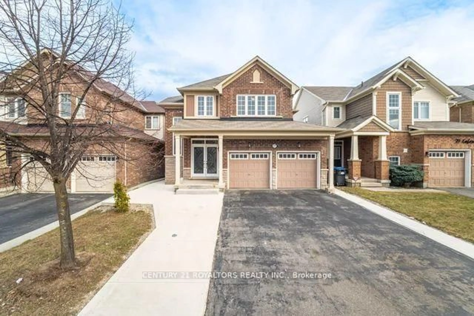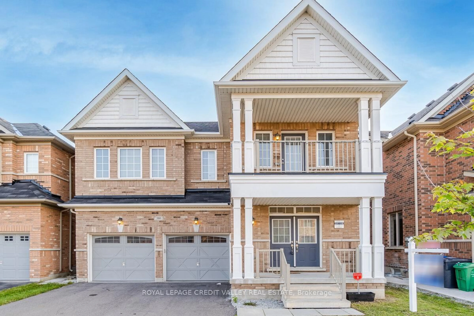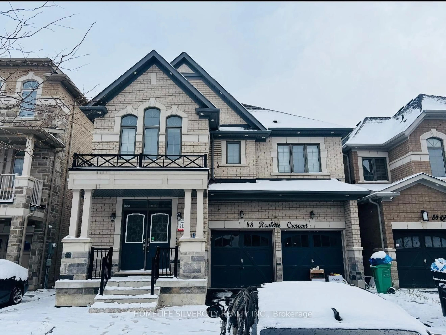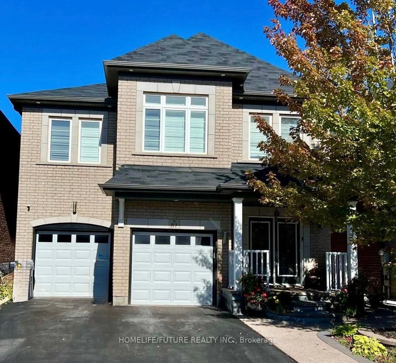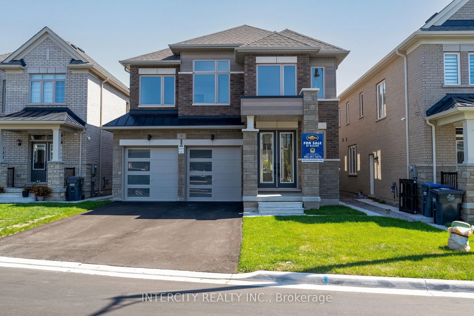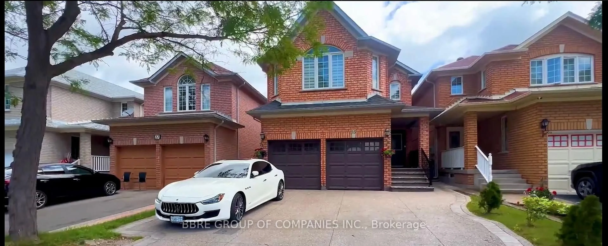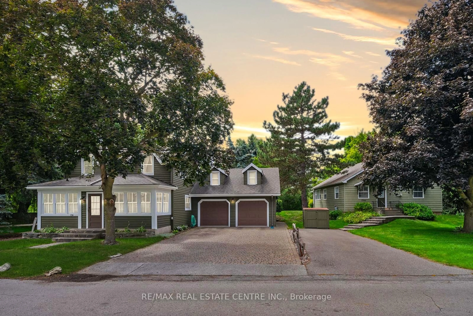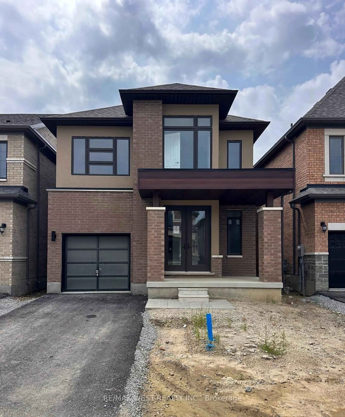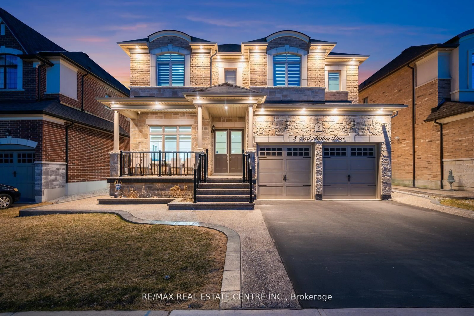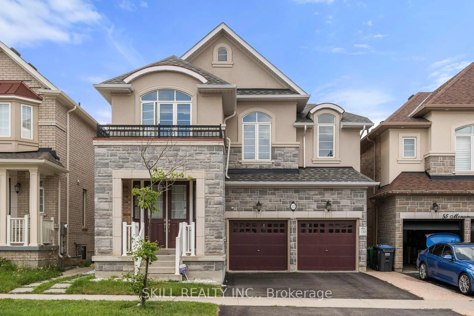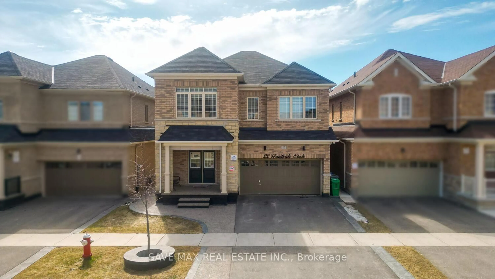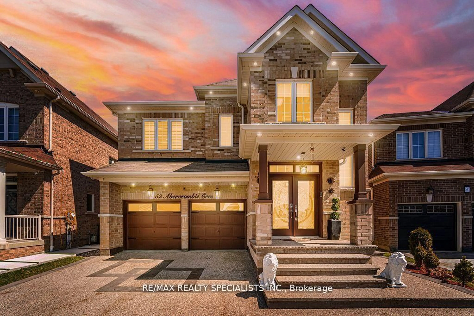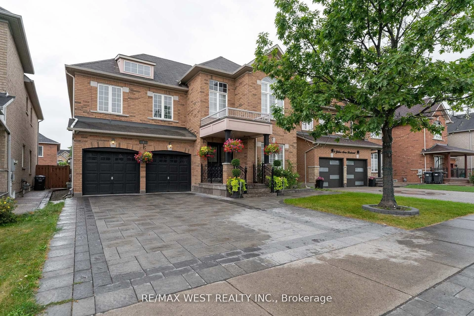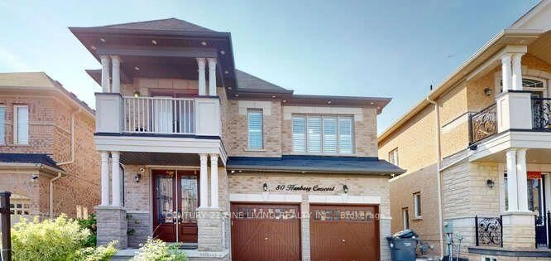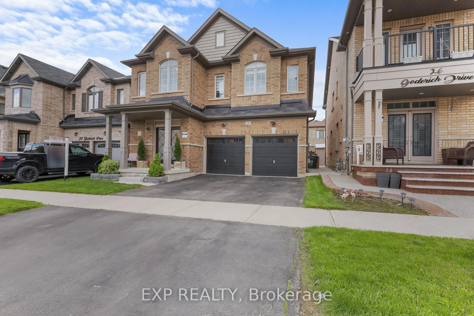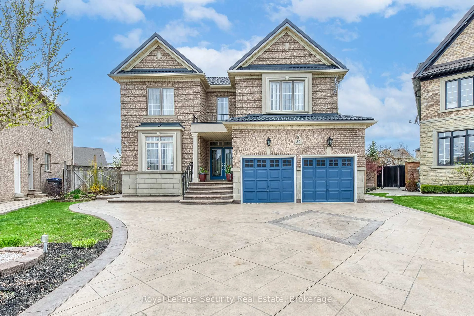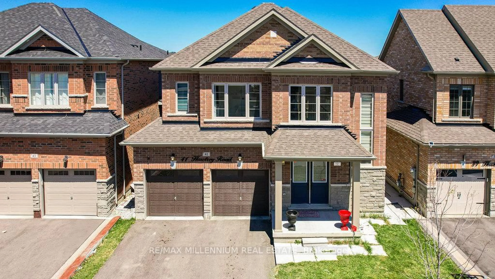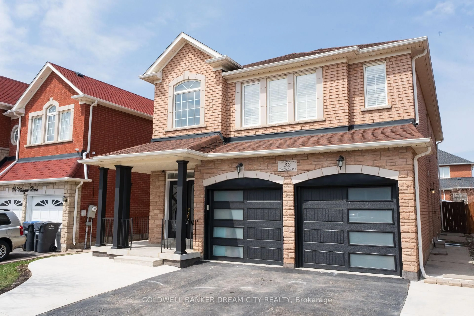450 Brisdale Dr, Brampton, Ontario L7A 4J4
Contact us about this property
Highlights
Estimated valueThis is the price Wahi expects this property to sell for.
The calculation is powered by our Instant Home Value Estimate, which uses current market and property price trends to estimate your home’s value with a 90% accuracy rate.Not available
Price/Sqft$445/sqft
Monthly cost
Open Calculator

Curious about what homes are selling for in this area?
Get a report on comparable homes with helpful insights and trends.
+20
Properties sold*
$1.3M
Median sold price*
*Based on last 30 days
Description
Beautifully upgraded 4+1 bedroom home with double car garage and elegant double-door entry. Main floor features soaring 10 ceilings, hardwood floors, a spacious living room, cozy family room with fireplace, and a large den/office. Bright gourmet kitchen with quartz countertops, oversized island, and walkout to deck, ideal for entertaining. The second floor boasts 9 ceilings, a luxurious primary suite with 5-pc ensuite and walk-in closet, a second bedroom with ensuite and private balcony, plus two additional bedrooms with Jack & Jill bath. Convenient 2nd-floor laundry and central vac included. The builder-finished walkout basement with separate entrance offers a huge rec room with wet bar, spacious bedroom, and 4-pc bath, perfect for an in-law suite or rental potential. Thousands spent on exterior upgrades including stamped concrete walkway and backyard patio. Prime location across from park/playground, near new school, groceries, public transit, and more!
Property Details
Interior
Features
Main Floor
Living
5.58 x 4.57hardwood floor / Pot Lights / Window
Den
3.99 x 3.5hardwood floor / Window / Pot Lights
Family
5.73 x 3.96hardwood floor / Fireplace / Pot Lights
Kitchen
4.8 x 3.3Ceramic Floor / Stainless Steel Appl / Backsplash
Exterior
Features
Parking
Garage spaces 2
Garage type Built-In
Other parking spaces 2
Total parking spaces 4
Property History
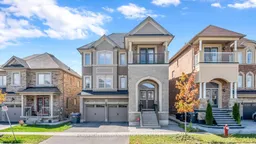 46
46