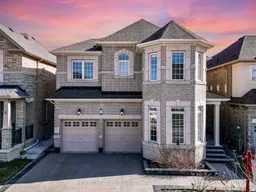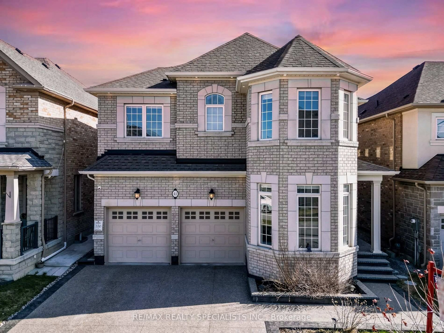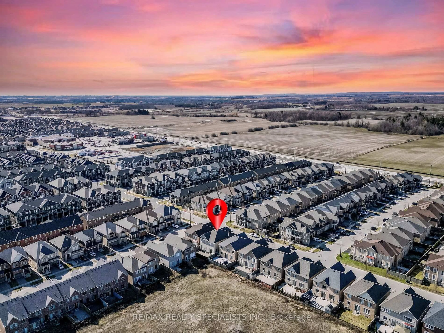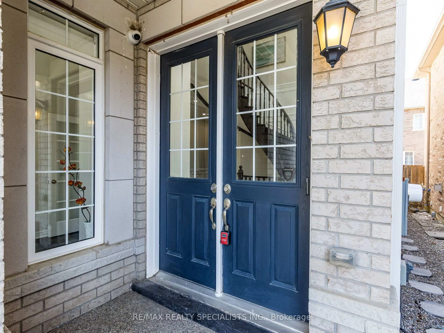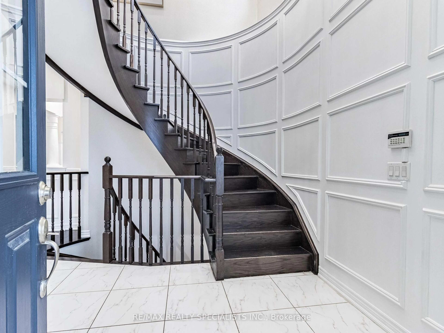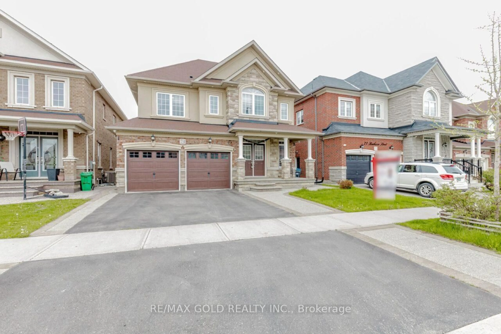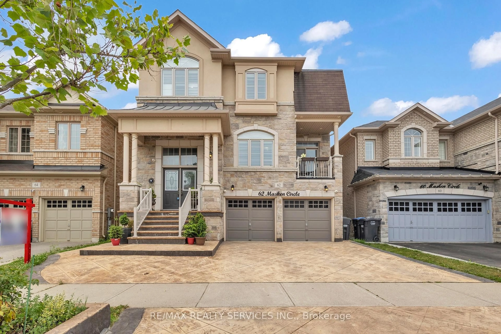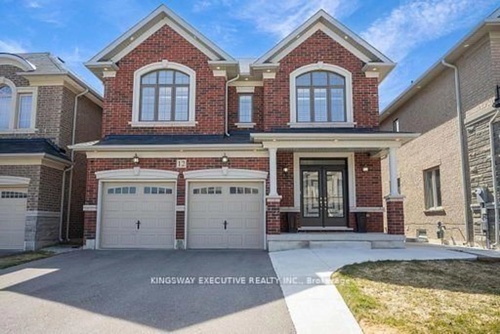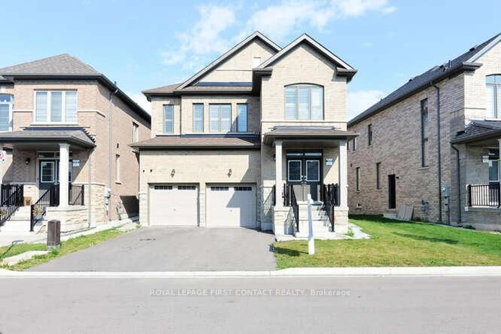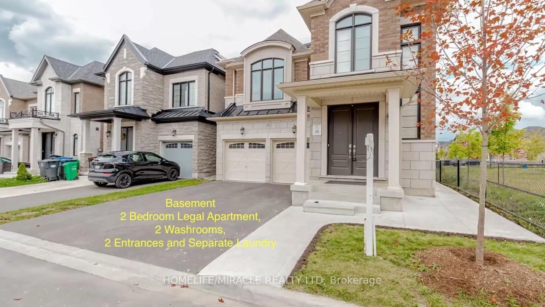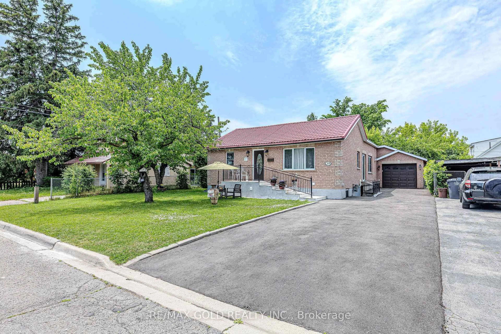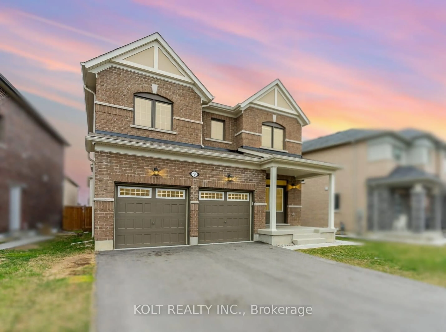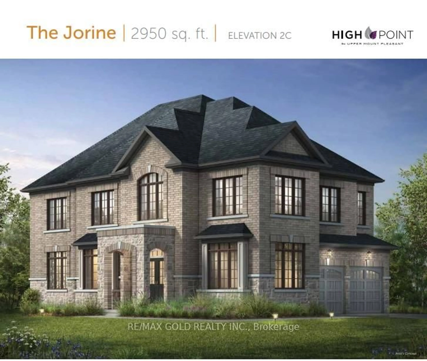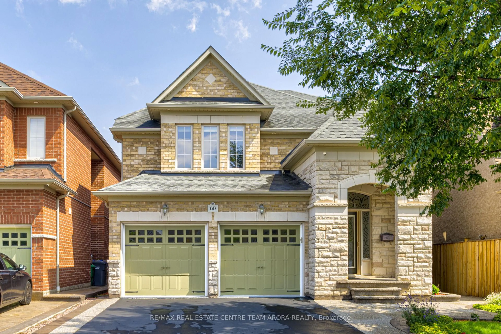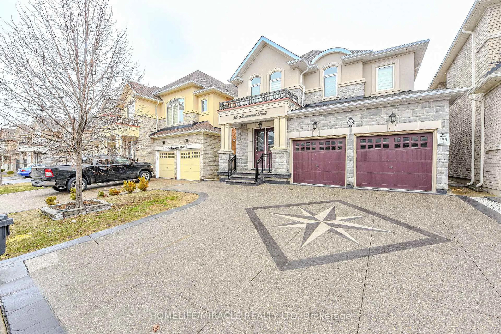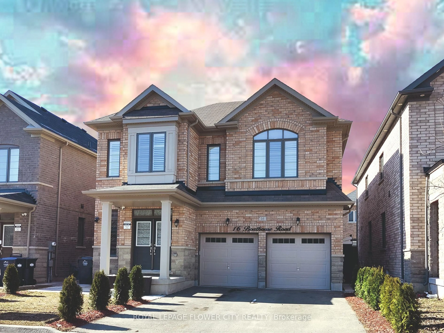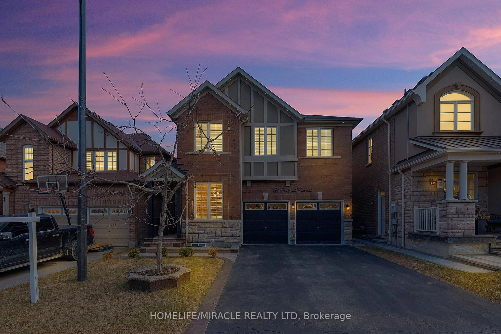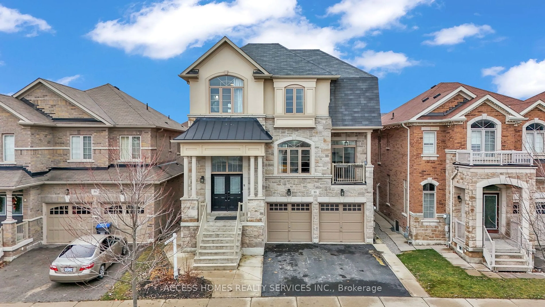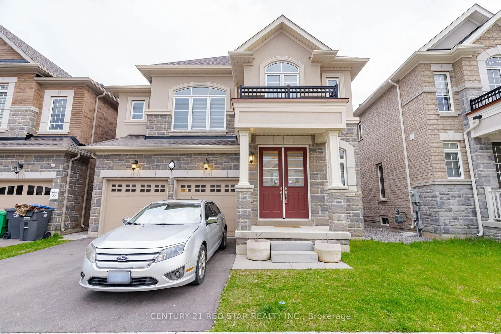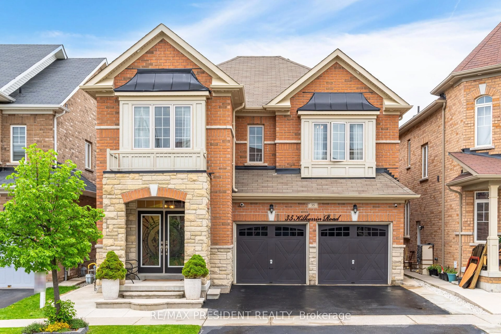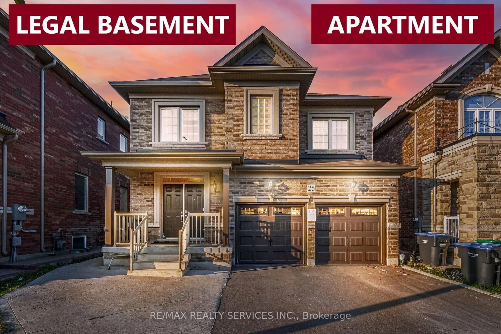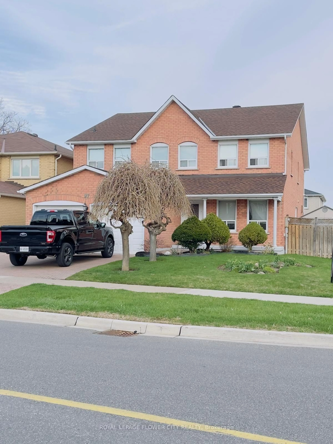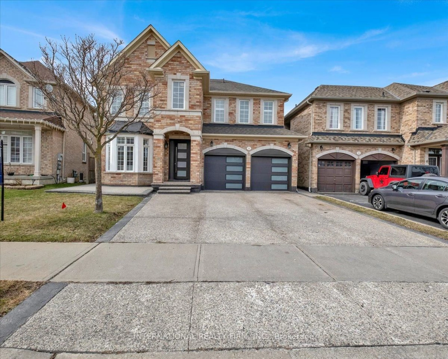41 Hoxton Rd, Brampton, Ontario L7A 4L5
Contact us about this property
Highlights
Estimated valueThis is the price Wahi expects this property to sell for.
The calculation is powered by our Instant Home Value Estimate, which uses current market and property price trends to estimate your home’s value with a 90% accuracy rate.Not available
Price/Sqft$464/sqft
Monthly cost
Open Calculator

Curious about what homes are selling for in this area?
Get a report on comparable homes with helpful insights and trends.
+18
Properties sold*
$1.2M
Median sold price*
*Based on last 30 days
Description
Wow, This Is An Absolute Showstopper And A Must-See! That Enhances Its Unique Appeal! This Spectacular 4+2 Bedroom Home Combines Luxury, Functionality, And Investment Potential (Featuring Over $150k In High-End Upgrades) ! Offering A Generous 3,341 Sqft Above Grade (As Per Builders Plan) A Fully Legal 2-Bedroom Basement Apartment (Approx. 1,200 Sqft), This Home Offers Over 4,500 Sqft Of Total Living Space Perfect! The Main Floor Features Soaring 10' Ceilings, Creating A Grand And Open Feel. The Layout Includes Combined Living/Dining And Family Rooms, Perfect For Entertaining Or Relaxing. Gleaming Hardwood Floors Throughout On Main And Second Floors Make This A Carpet-Free Home. The Gourmet Kitchen Is A Chefs Dream Featuring Quartz Countertops, A Central Island, And Built-In Stainless Steel Appliances All Designed With Style And Function In Mind! Upstairs, The Master Bedroom Serves As A Private Retreat With A Spacious Walk-In Closet And A Luxurious 5-Piece Ensuite Bathroom With Soaring 9' High Ceiling! All Four Bedrooms On The Second Floor Are Generously Sized, Each Featuring Their Own Walk-In Closets, And Are Thoughtfully Connected To Three Full Washrooms, Providing Exceptional Comfort, Privacy, And Convenience For The Entire Family. A Second-Floor Laundry Adds Further Practicality. The Legal 2-Bedroom Basement Apartment, With Its Separate Entrance And Independent Laundry Facilities, Offers Exceptional Income Potential!. With Premium Finishes, A PrimeLocation In A Desirable Neighborhood, And The Added Benefit Of An Income-Generating Legal Basement Apartment! Curb Appeal? Absolutely Stunning! The Home Features A Premium Irrigated Concrete Driveway And Backyard, Creating A Low-Maintenance, High-Impact Outdoor Space! This Home Is An Exceptional Find. Perfect For Growing Families Or SavvyInvestors, This Property Blends Luxury, Practicality, And Opportunity. Schedule A Viewing TodayTo Make It Yours! This Home Is Ready To Welcome Its Next Owner Don't Miss This
Property Details
Interior
Features
Bsmt Floor
Sitting
3.05 x 3.05Laminate / Separate Rm / Pot Lights
Br
3.59 x 3.09Laminate / Closet / Window
2nd Br
3.29 x 3.17Laminate / Closet / Window
Kitchen
4.87 x 2.37Laminate / Backsplash / Open Concept
Exterior
Features
Parking
Garage spaces 2
Garage type Attached
Other parking spaces 3
Total parking spaces 5
Property History
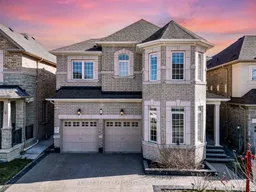 50
50