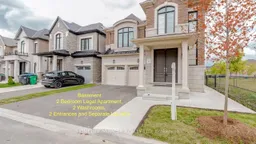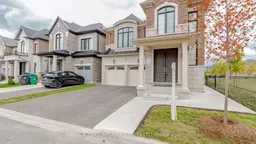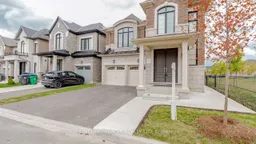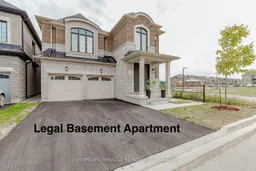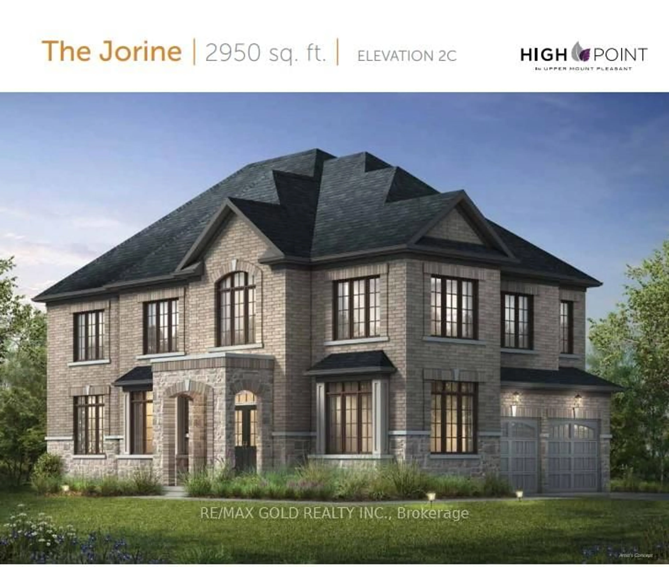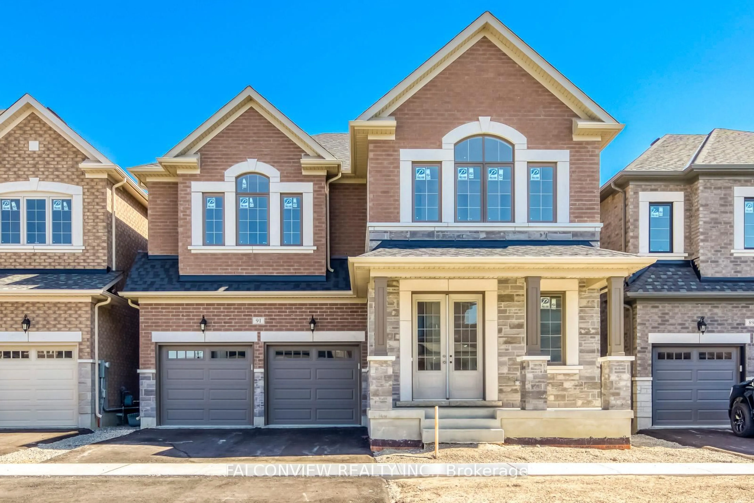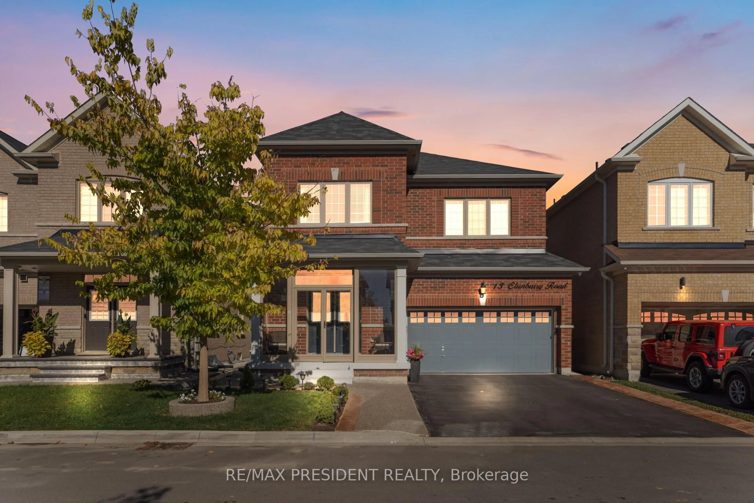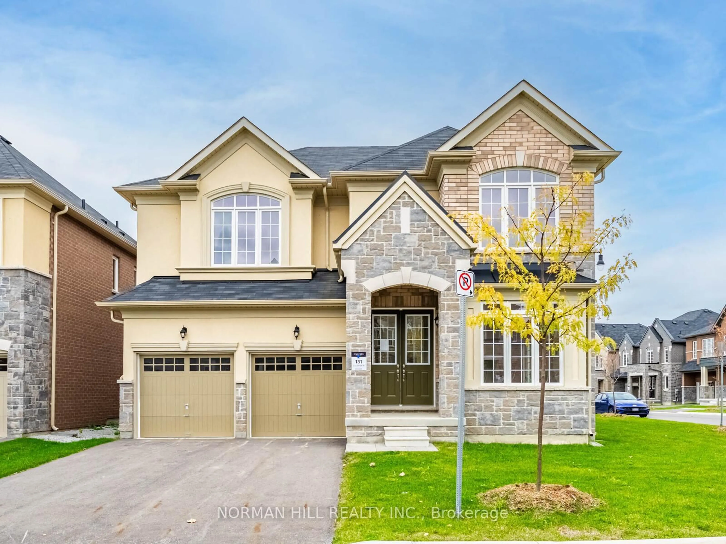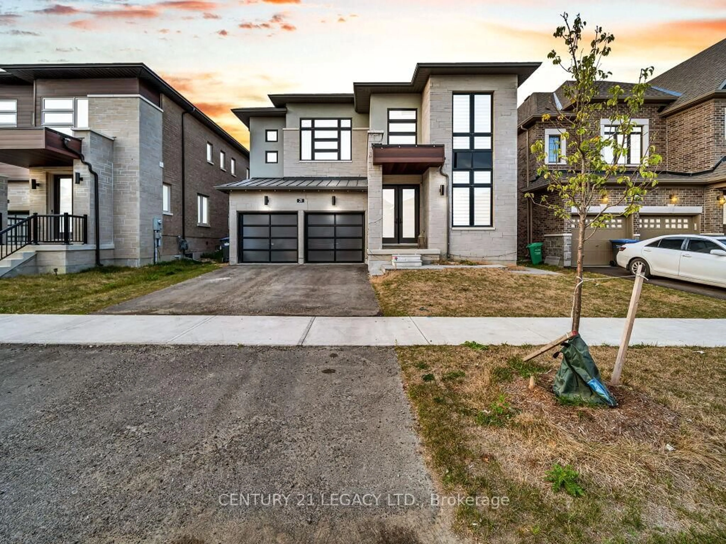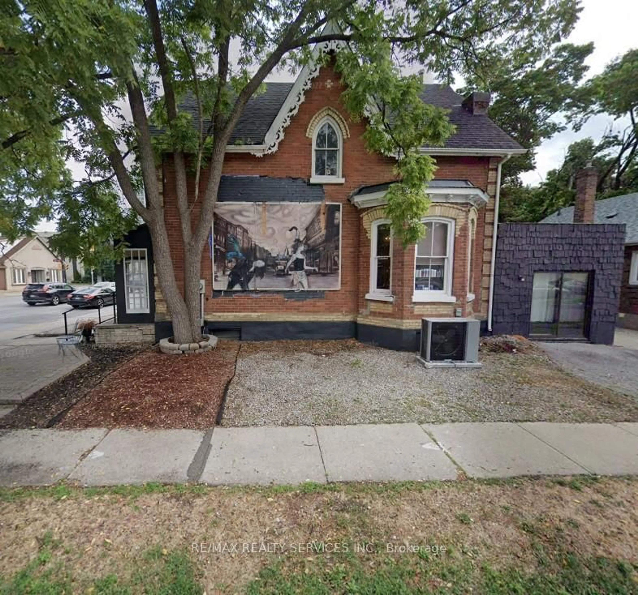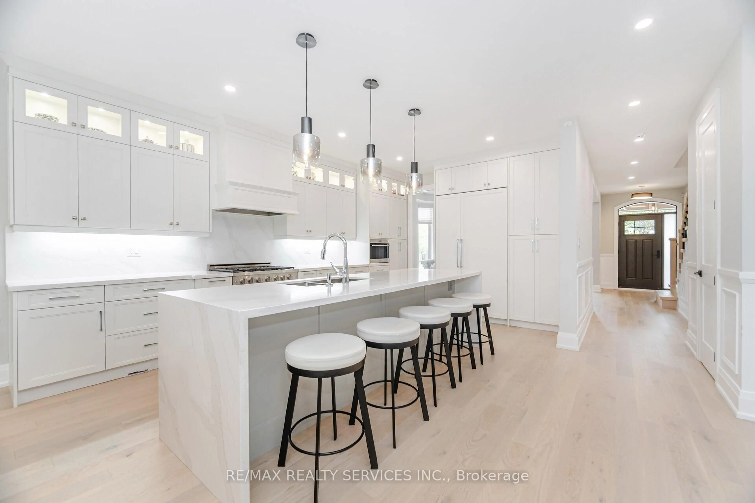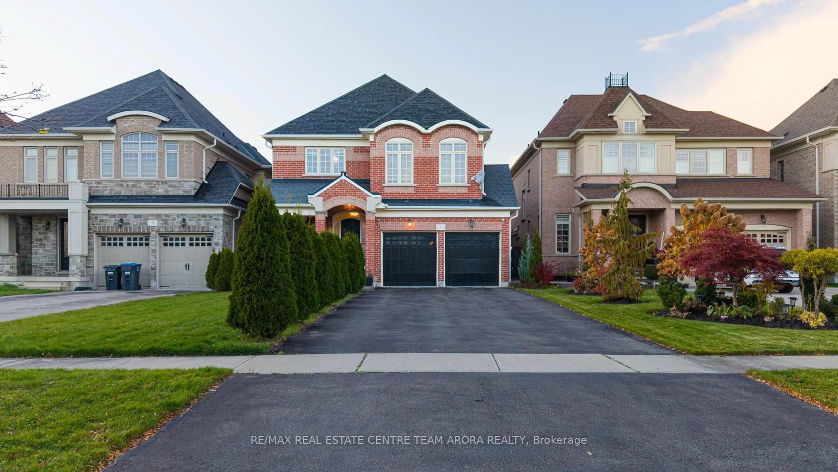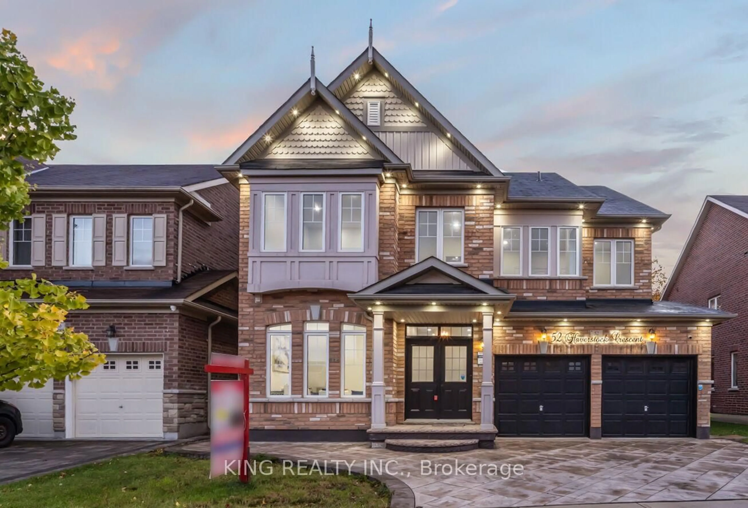This beautiful home offers a total of 3,785 square feet of living space, including 2,790 square feet above ground and a fully finished legal basement of 995 square feet. A grand double-door entrance leads into a spacious and well-designed interior. Located beside a peaceful park, the property has no sidewalk, offering added privacy. The second floor features five large bedrooms and four washrooms, all with 9-foot ceilings. The primary bedroom is a standout with a 10-foot coffered ceiling and two walk-in closets. Outside, the home features a double garage and a driveway with no sidewalk, allowing parking for up to four additional cars providing space for six vehicles in total. The main-floor laundry room offers direct access to the garage, making it easy to bring in groceries or other items. The legal basement apartment features two bedrooms, two full 4-piece washrooms, and its own laundry. It includes two separate exterior entrances. The basement is thoughtfully designed to be divided into two private sections, each with its own entrance and full washroom. This flexible layout is perfect for shared use between the homeowner and a tenant, providing both privacy and convenience. With large windows throughout, a 200 Amp electrical panel, and scenic views of the nearby park, this home combines modern comfort, natural light, and a seamless connection to the outdoor.
Inclusions: 2 Stainless Steel Fridges, 2 Stainless Steel Stove,1 Ss Dishwasher,1 Microwave, 2 Washers, 2 Dryers. All Electric Fixtures And Window Coverings Zebra Blinds
