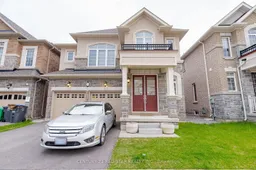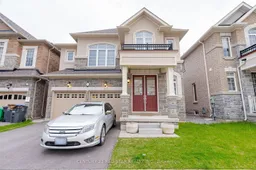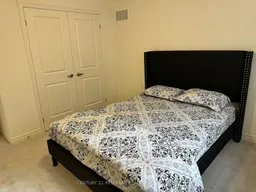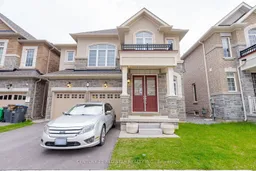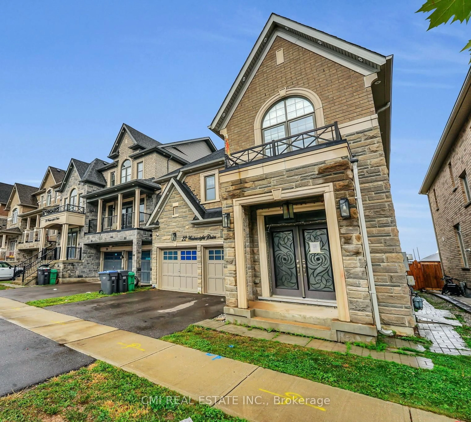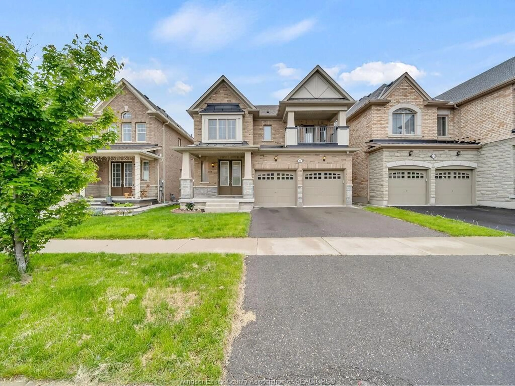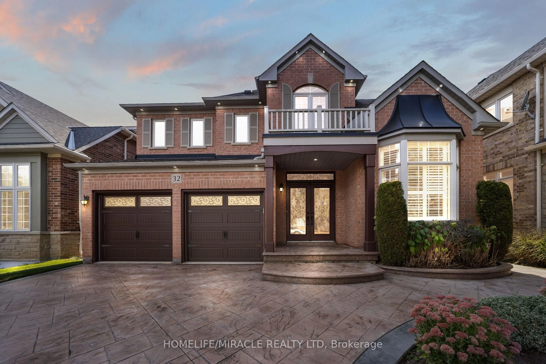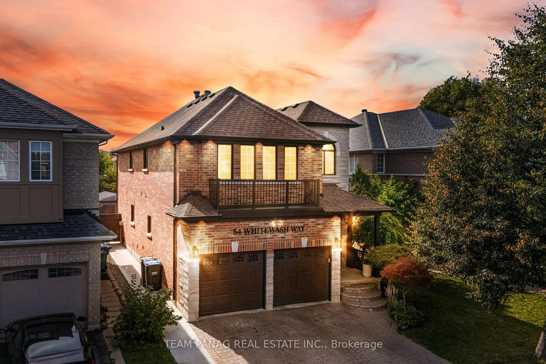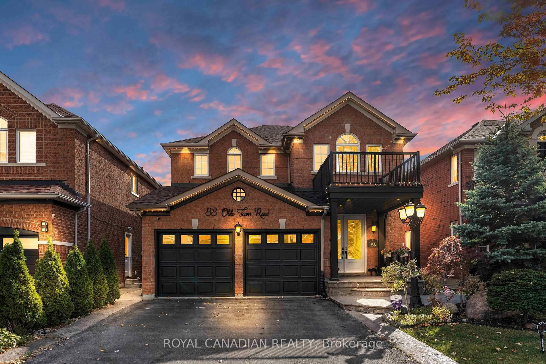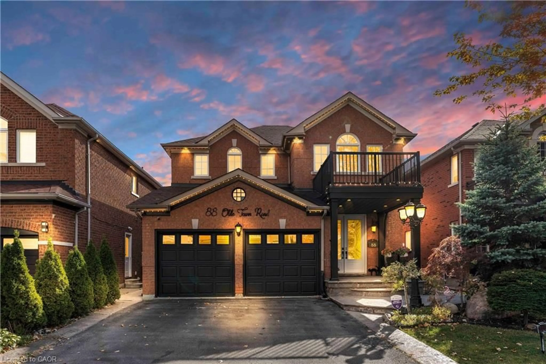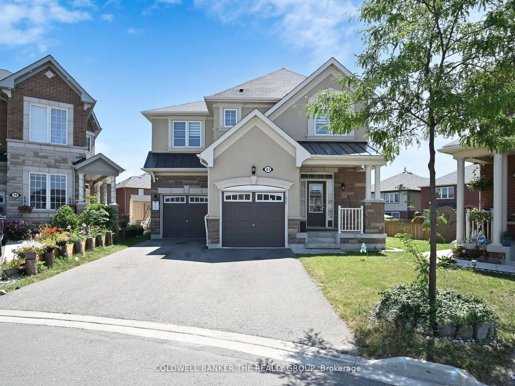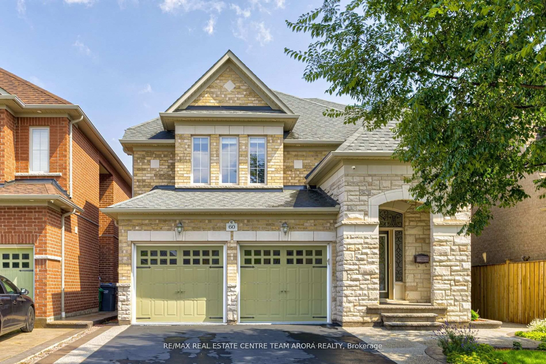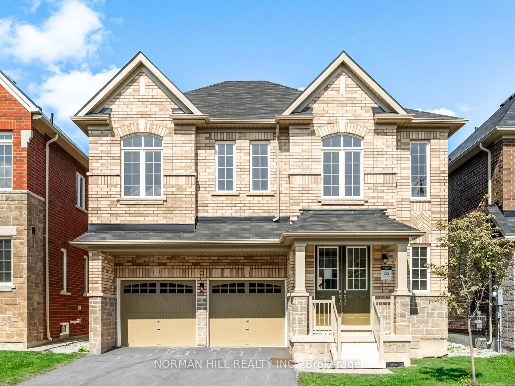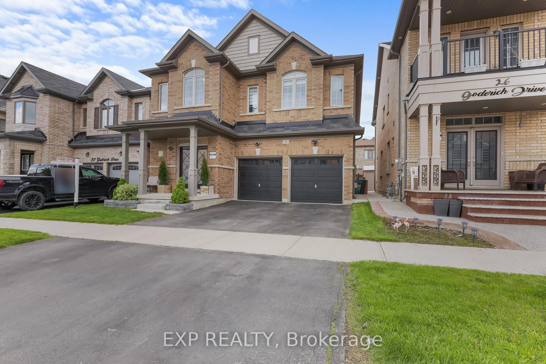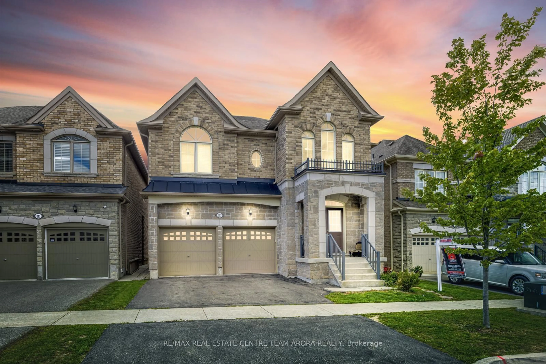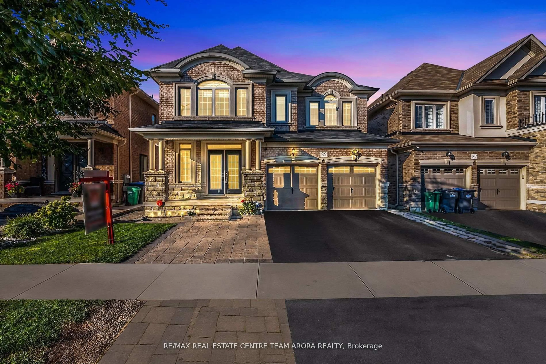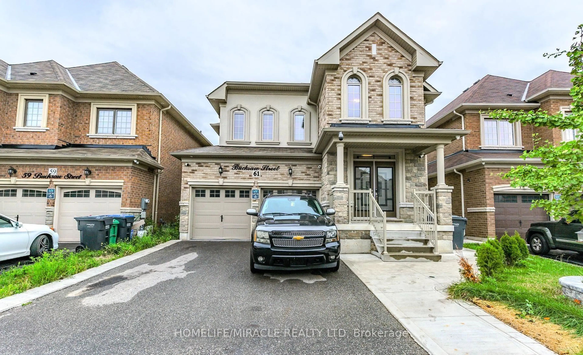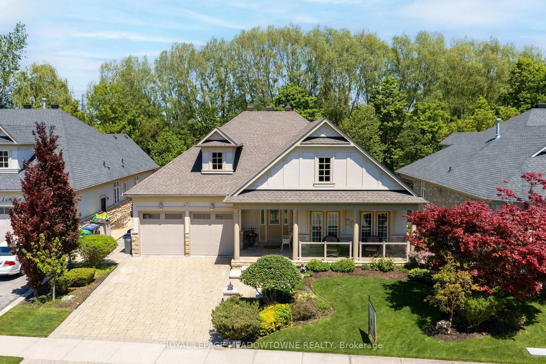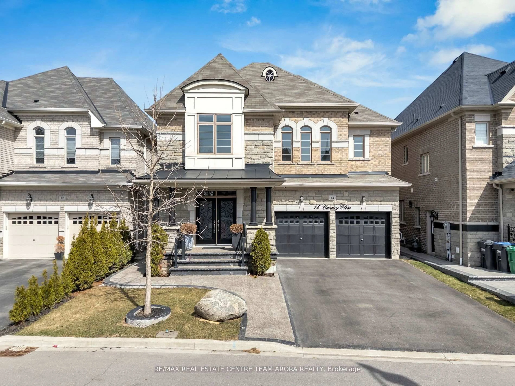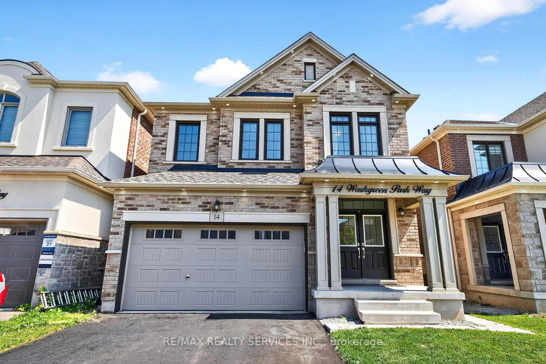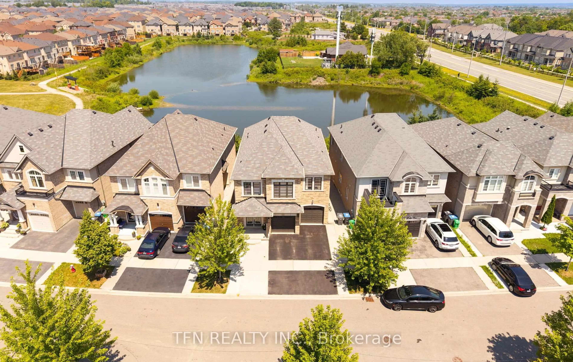Welcome to little more than 2 year old Meticulously crafted residence with Legal Basement nestled in the coveted community of Northwest Brampton. This Elegant home offer 4 spacious Bedrooms + 3.5 Washrooms and boasts 2751 sqft approximately. The main level exudes warmth with its engineered hardwood floors completed by a gas fireplace in the Family room. Main floor have separate spacious Dining and separate Breakfast area complimenting modern white colored kitchen with S/S appliances, pantry and backsplash along with quartz countertops. Additional Large Living area that can be used for Business guests or Office Space. Leading to second floor are wooden hardwood oak staircase with Iron prickets leads to 4 spacious Bedrooms, 3 Bathrooms and Laundry. Master Bedroom offers a huge walk-in closet, Deluxe 5 pc very elegant in-suite. Second Master bedroom have private bathroom with lot of space in Bedroom. Jack n Jill in other 2 bedrooms offer 4 pcs and enough privacy to access bathrooms without leaving room. Entire house have beautiful Zebra blinds. Large Fenced Backyard offers a Spacious Deck for your family for beautiful evenings. Last but not least, Thoughtfully constructed LEGAL BASEMENT offer 3 Big bedrooms with 2 FULL Bathrooms, Kitchen and Living area. With Parks, Public Transit on doorsteps and Mount Pleasant GO few mins away, this property is must see. Book your showing now as this house won't last long in market.
Inclusions: Fridge, Microwave, Oven, Stove, Dishwasher, Washer, Dryer, Range, Zebra Blinds, All Elfs and coverings. Basement: Fridge, Stove, Range, Washer, Dryer.
