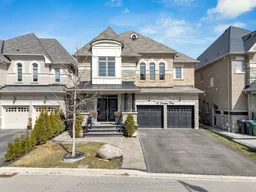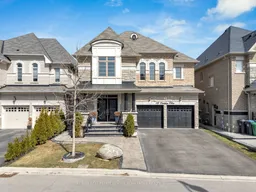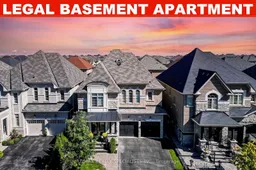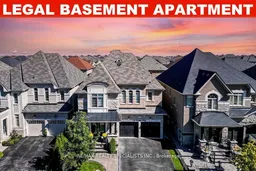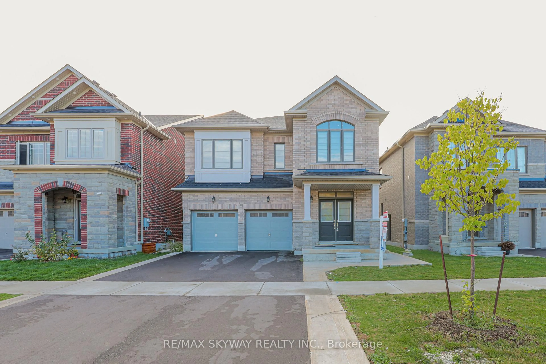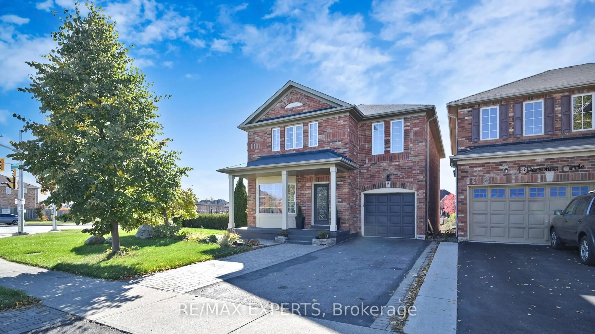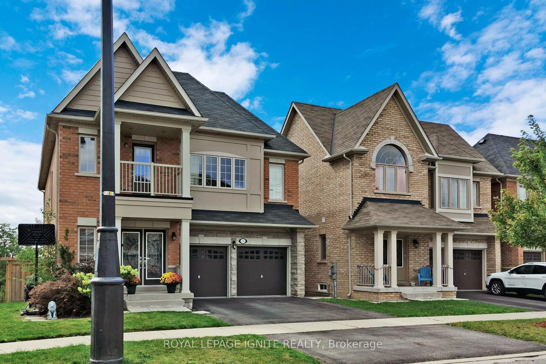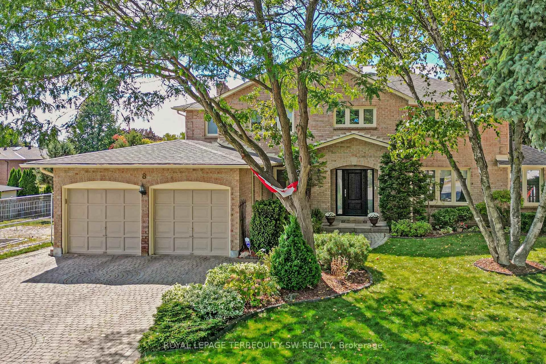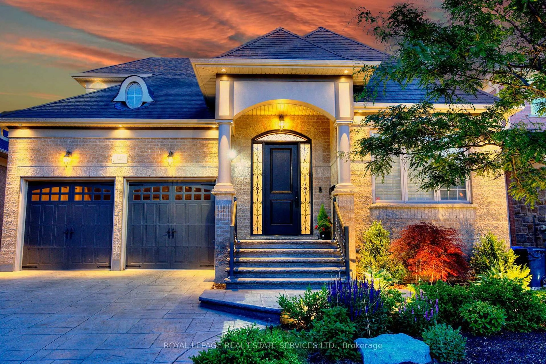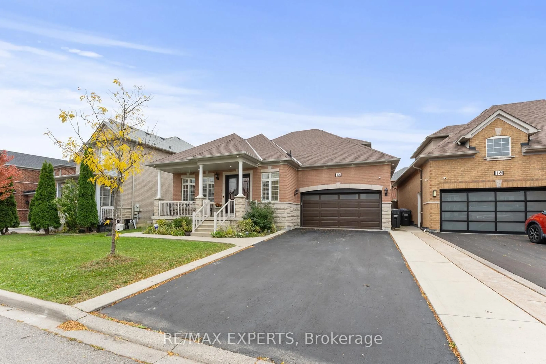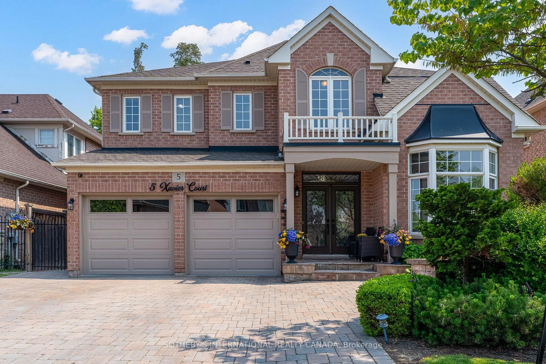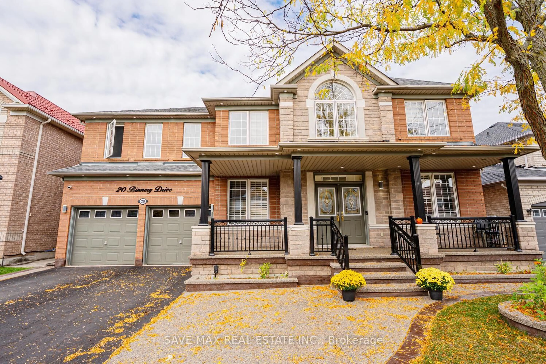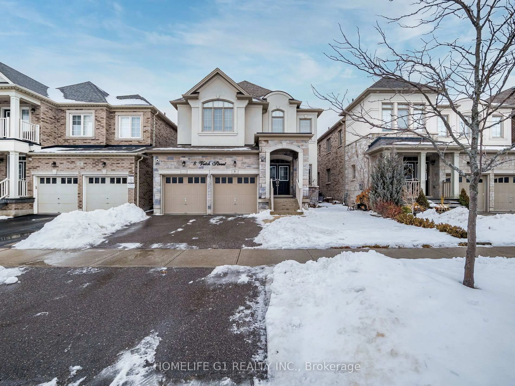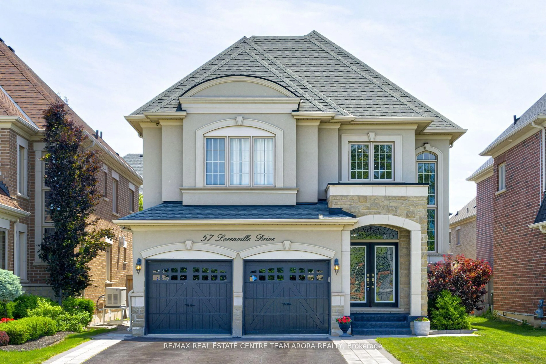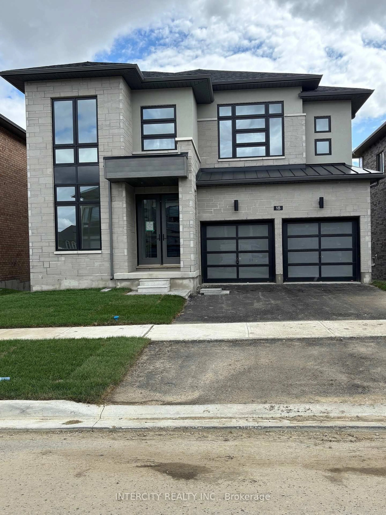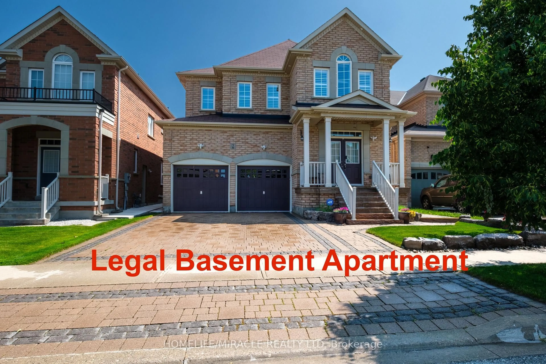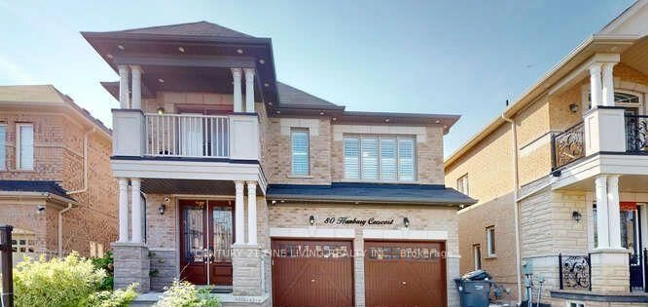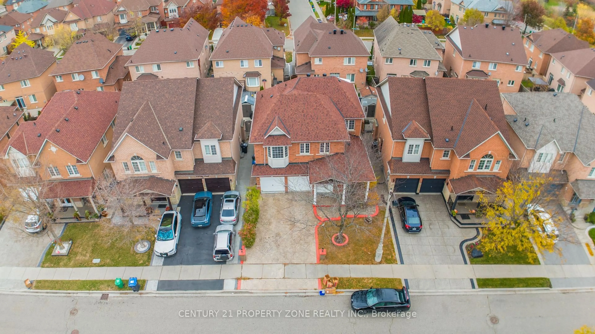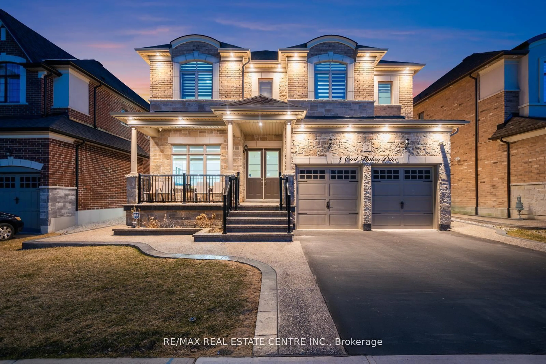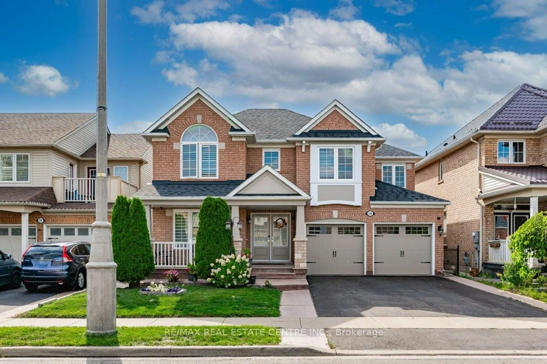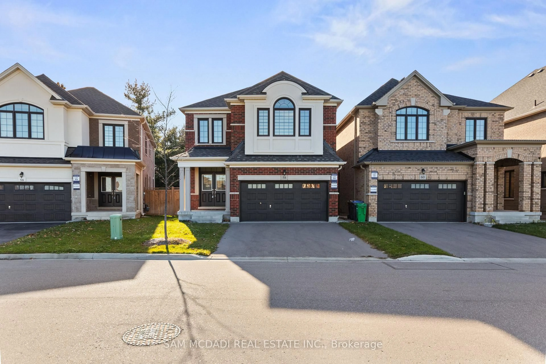**LEGAL BASEMENT APARTMENT** Presenting an extraordinary residence that defines luxury and thoughtful design, this distinguished detached home sits on a premium lot with no sidewalk, offering approximately 4,300 square feet of total living space, including a fully finished, legally permitted basement apartment. Boasting four spacious bedrooms and five meticulously designed bathrooms, the home features soaring 9-foot ceilings on the main level, with separate living, dining, and family rooms, and a chefs dream kitchen complete with a gas cooktop, granite countertops, central island, and high-end stainless steel appliances. Upstairs, each bedroom has its own ensuite bathroom, including a lavish primary suite with a 6-piece spa-like ensuite and expansive walk-in closets, plus a versatile loft and conveniently located laundry room. The 1,000+ square foot basement apartment includes two bedrooms, a full bath, its own laundry, private entrance, and an income-ready tenant willing to stay. Stylish interior finishes, including elegant feature walls and dramatic fall ceilings, elevate the ambiance throughout. Perfectly located near transit, Mount Pleasant GO Station, highways, top schools, a library, shopping plazas, grocery stores, and a community center, this home combines sophisticated living with everyday convenience, an exceptional opportunity to own a luxurious, functional, and income-generating property in a prime neighborhood. Extras* Some of the pictures are virtually staged.*
Inclusions: All Elf's, S/S Appliances, Fridge, Stove, Dishwasher, Washer and Dryer, All window coverings, All Washroom Mirrors, Central air & furnace, Fridge and stove in basement.
