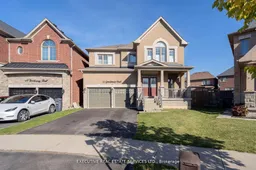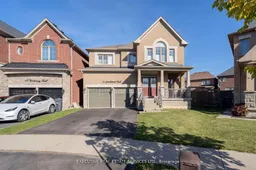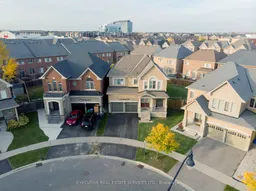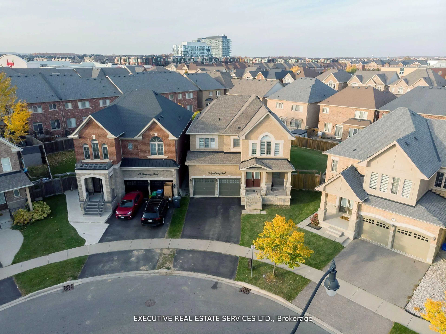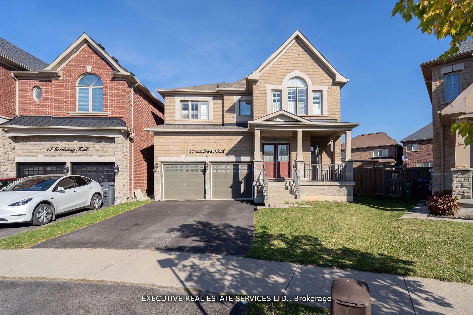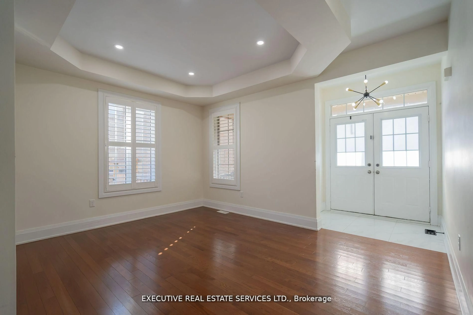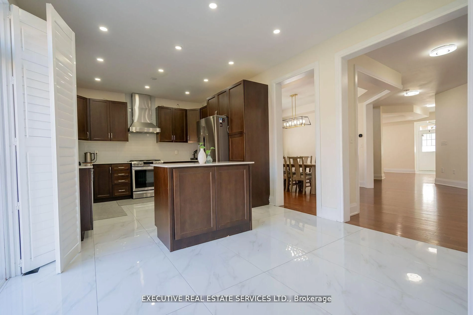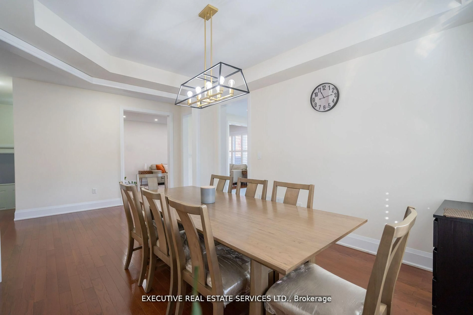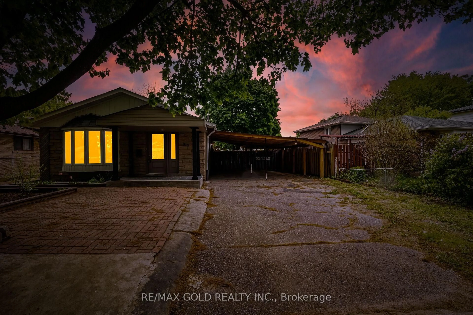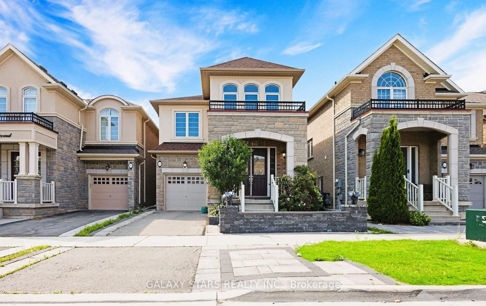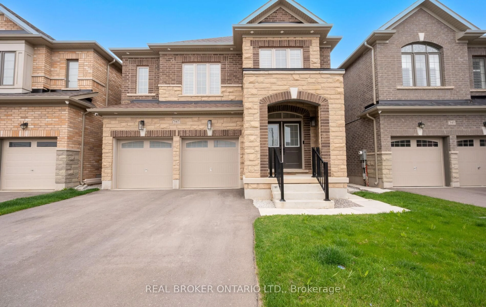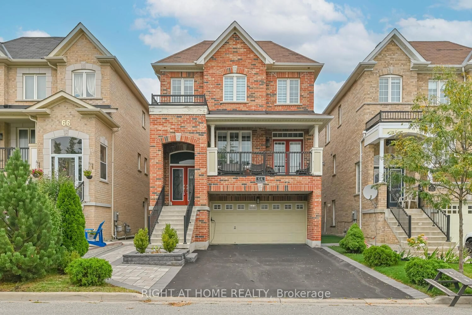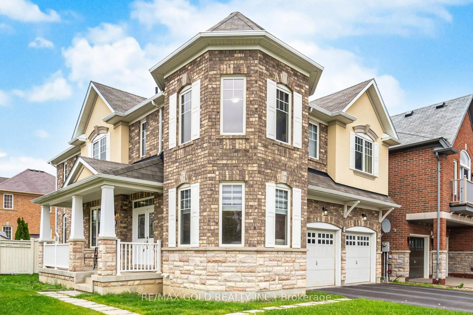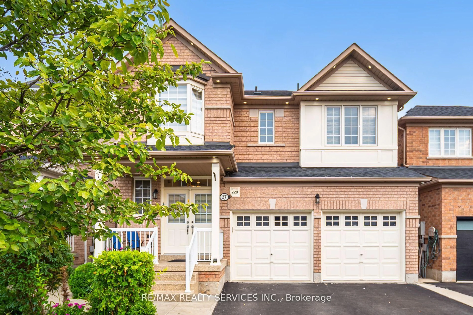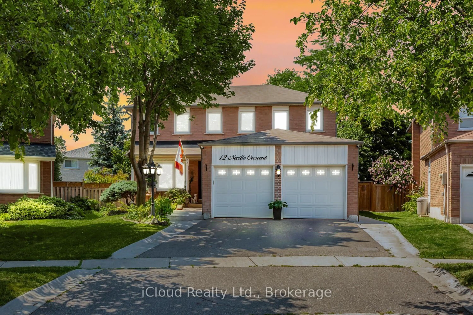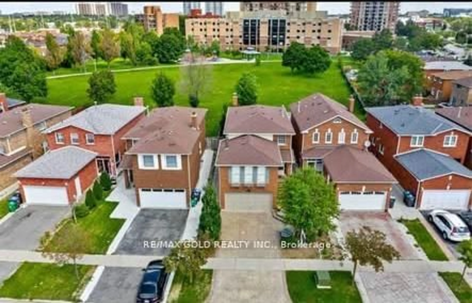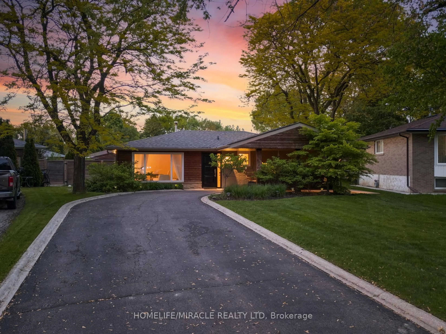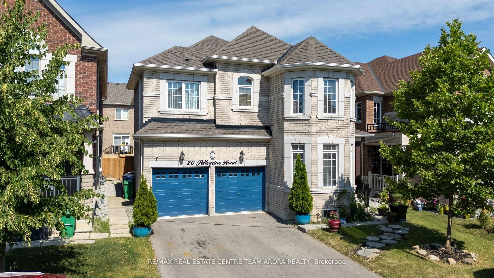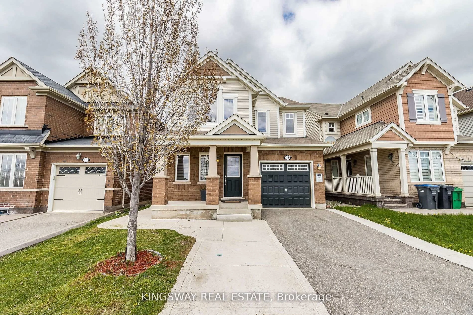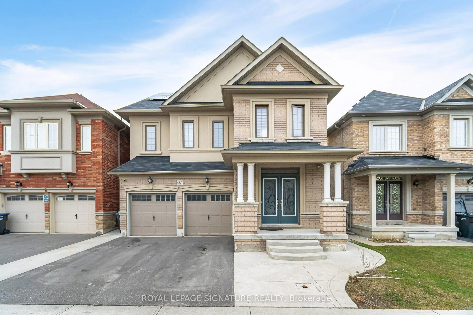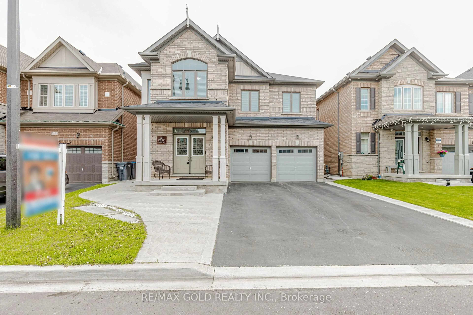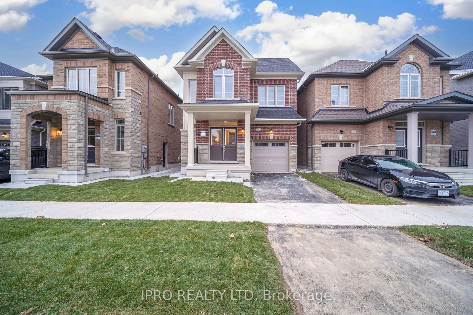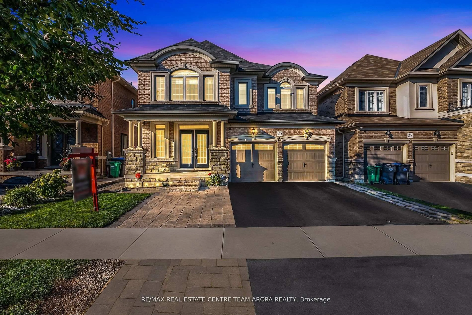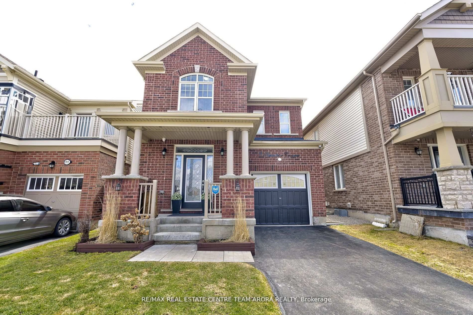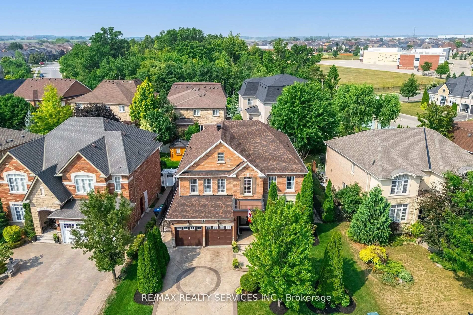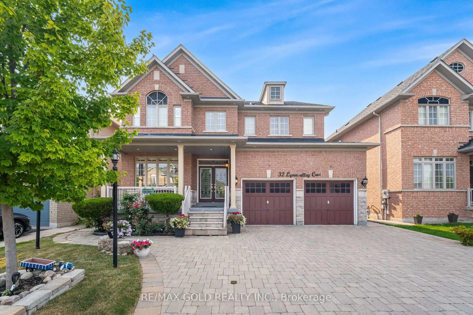11 Goodsway Tr, Brampton, Ontario L7A 4A3
Contact us about this property
Highlights
Estimated valueThis is the price Wahi expects this property to sell for.
The calculation is powered by our Instant Home Value Estimate, which uses current market and property price trends to estimate your home’s value with a 90% accuracy rate.Not available
Price/Sqft$531/sqft
Monthly cost
Open Calculator

Curious about what homes are selling for in this area?
Get a report on comparable homes with helpful insights and trends.
*Based on last 30 days
Description
Welcome To 11 Goodsway Trail! This 2015 Built Double Car Garage Detached Home Will Bring Your Search To A Screeching Halt! Features 4 Bedrooms & 4 Washrooms. This Property Boasts A Premium Pie Shaped Lot Which Widens To 100+ Feet In The Rear! 9 Foot Ceilings & Hardwood Flooring On Main Floor. Upgraded Oak Staircase. Fantastic Layout With Separate Living, Dining, & Family. Living Room Features Gas Fireplace. Gourmet Kitchen With Quartz Countertop. Ascend To The Second Floor To Be Greated By 4 Spacious Bedrooms. 3 Full Washrooms On The Second Floor! Master Bedroom With Walk In Closet & Ensuite. Conveniently Located Upper Floor Laundry! Tons Of Windows Flood The Interior With Natural Light. Unfinished Basement Left For Your Creativity! Oversized Rear Yard Is The Perfect Place For Kids To Play, Entertaining Your Guests, & Much More. The Combination Of Living Space, Lot Size & Layout Make This The Perfect Place To Call Home.
Property Details
Interior
Features
2nd Floor
Primary
5.49 x 4.27hardwood floor / 5 Pc Ensuite / W/I Closet
2nd Br
3.96 x 3.65Semi Ensuite / W/I Closet / Broadloom
3rd Br
4.49 x 4.22Semi Ensuite / Vaulted Ceiling / Broadloom
4th Br
3.68 x 3.35Large Closet / Window / Broadloom
Exterior
Features
Parking
Garage spaces 2
Garage type Built-In
Other parking spaces 3
Total parking spaces 5
Property History
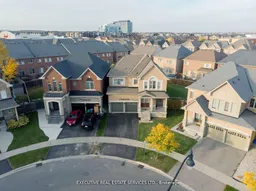 29
29