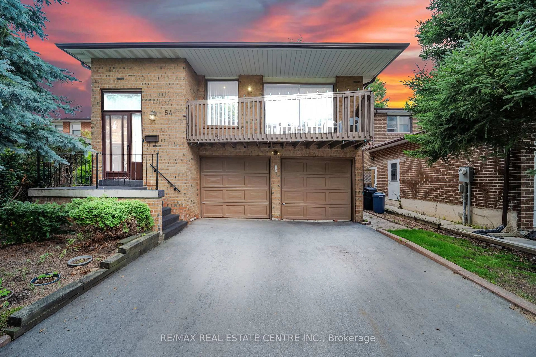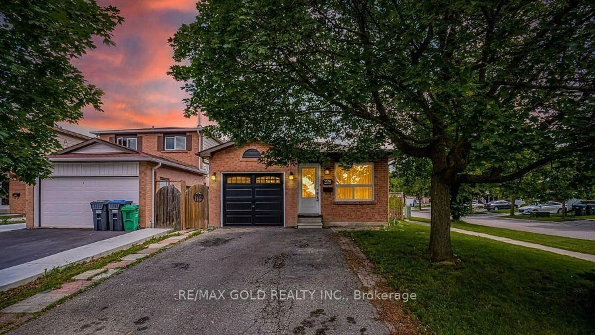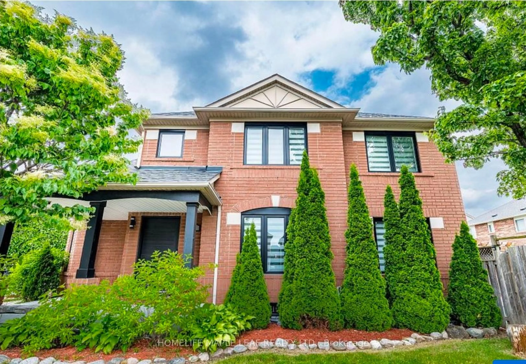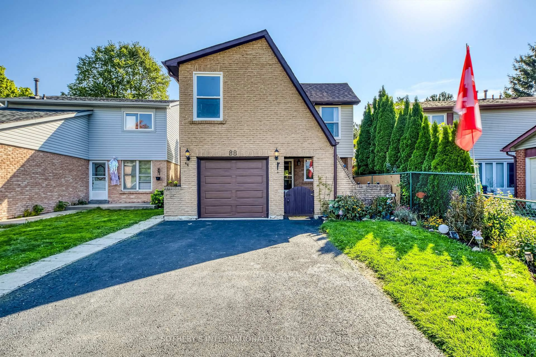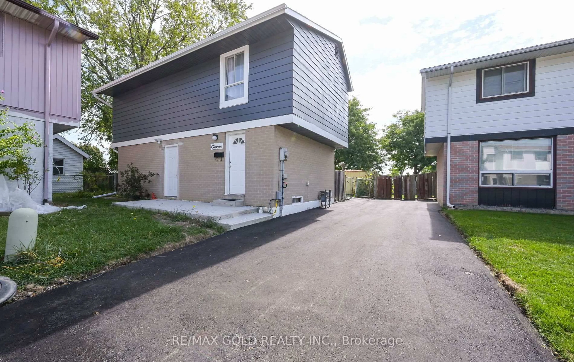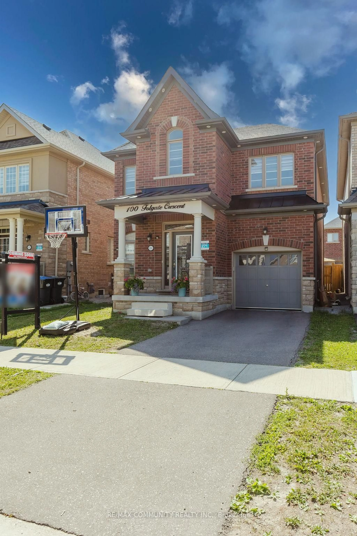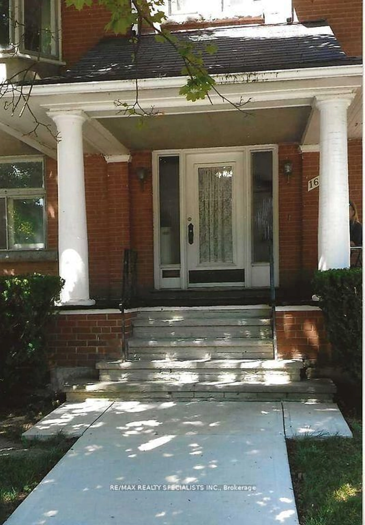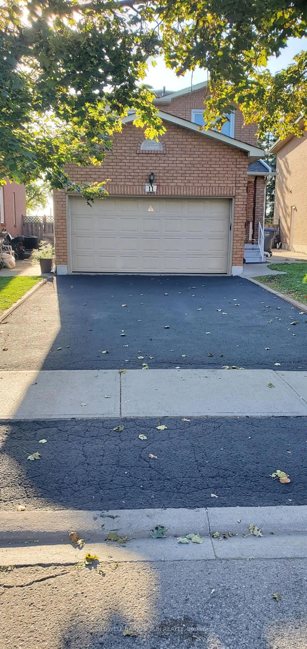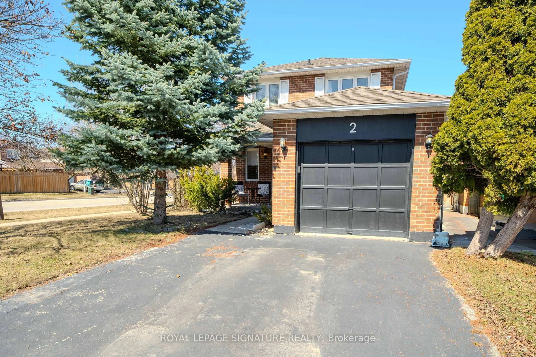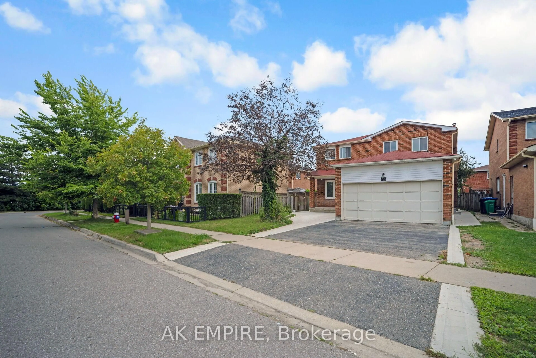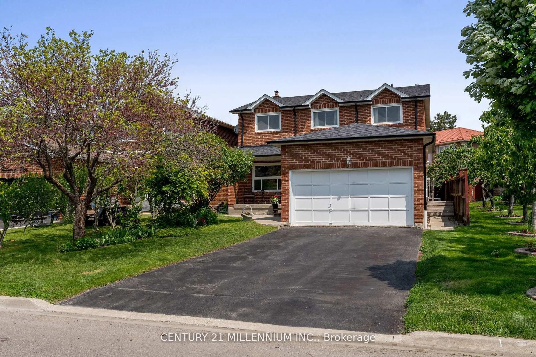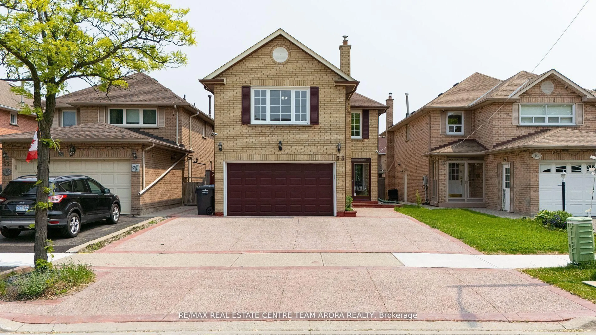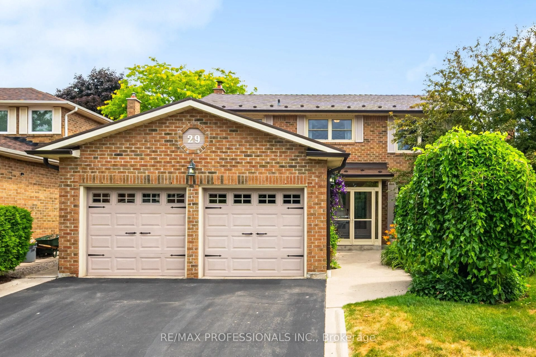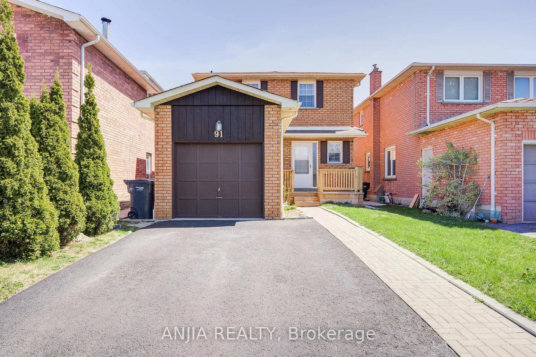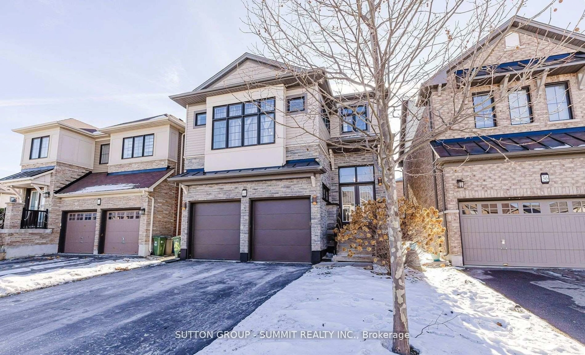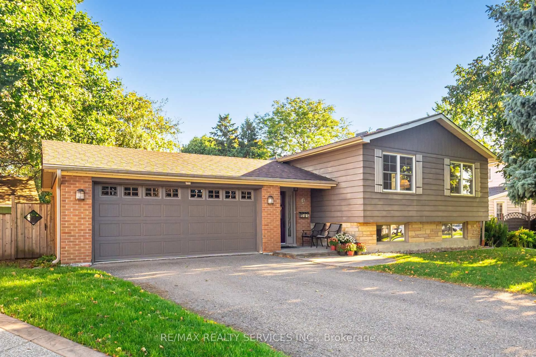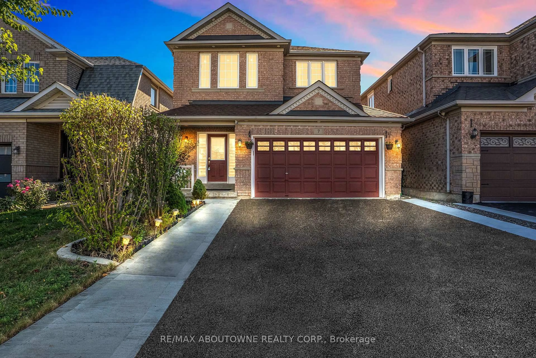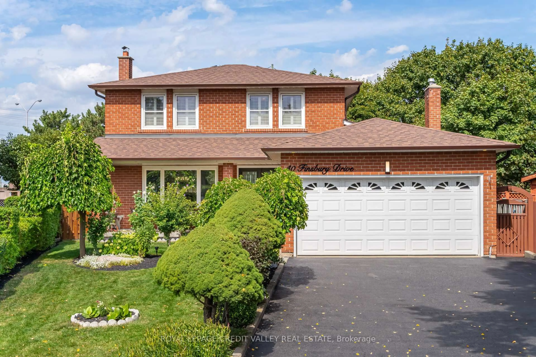Some houses just feel good the moment you walk in. This well-loved home is one of them. It has over 2200 square feet of living space and sits on a generous lot that offers rare privacy - no direct neighbours behind or in front. Just open views, natural light, and a little extra breathing room on both sides. One of the first things you'll notice is how much light fills the space. The open staircase, framed by large windows, allows sunlight to pour through the center of the home, creating a warm, airy feel from morning to evening. On the main floor, youll find a comfortable family room that flows into a generous dining area and a kitchen thats laid out just right open enough for connection, with enough space for everyone to have their own corner when needed. A sliding door leads straight to the backyard, making it easy to take meals outside or simply enjoy the outdoors from the heart of the home. There are two bathrooms and three spacious bedrooms upstairs, including a notably large primary suite. One of its standout features is an extra space that could easily become a fourth bedroom, a bright home office, or a large ensuite bathroomwhatever suits your needs best. The basement surprises with its high ceilings and open layout, offering real potential for a rec room, creative studio, workshop, or simply more space to grow into over time. Tucked in a walkable neighbourhood close to respected schools, transit, parks, and everyday amenities, this home blends comfort with convenience in a way that supports daily life. The double garage adds practical storage and parking, and the backyard is just waiting for gardening, quiet afternoons, or family gatherings. This isn't just a house with good bones - its a home thats been cared for and is ready to be loved again.
Inclusions: Dishwasher,Dryer,Freezer,Refrigerator,Stove,Washer,Window Coverings,Existing Kitchen Fridge, Stove, Dishwasher, Washing Machine, Dryer, All Existing Light Fixtures, Window Coverings, Basement Chest Freezer
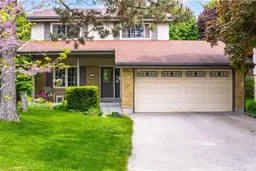 26
26

