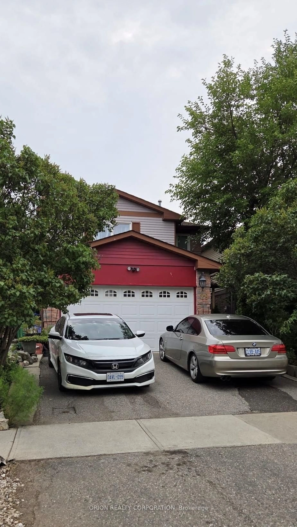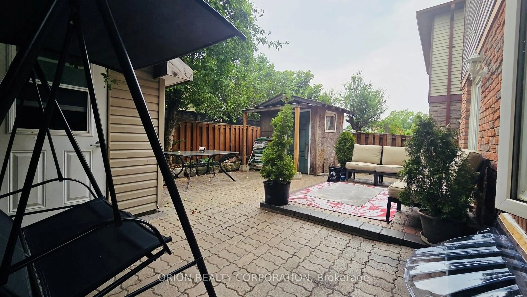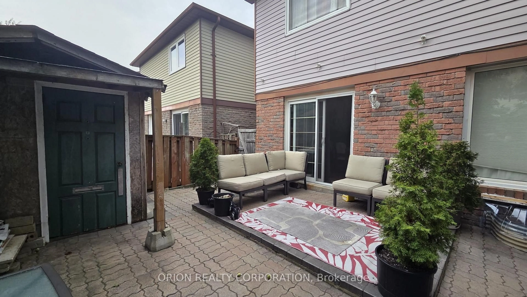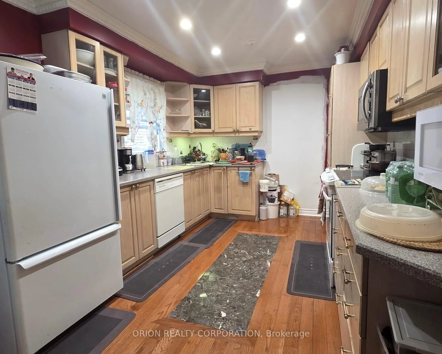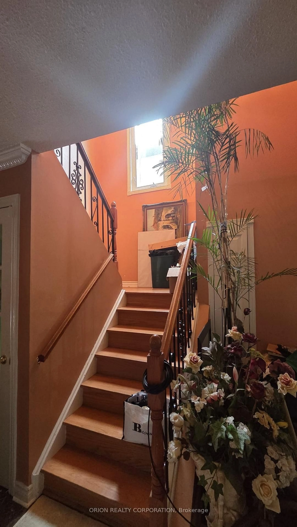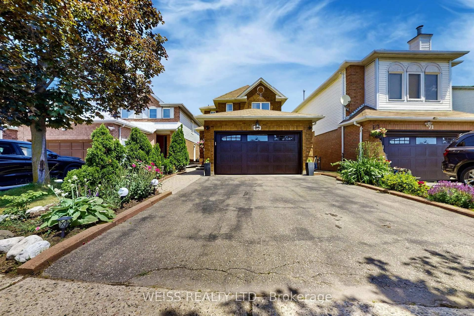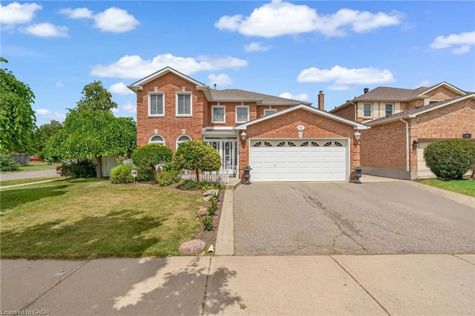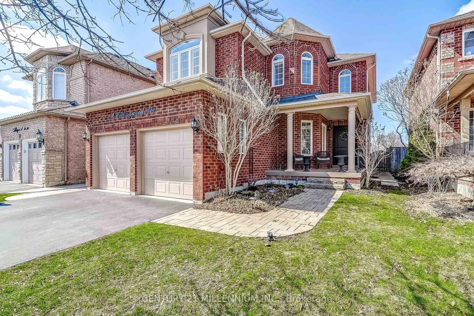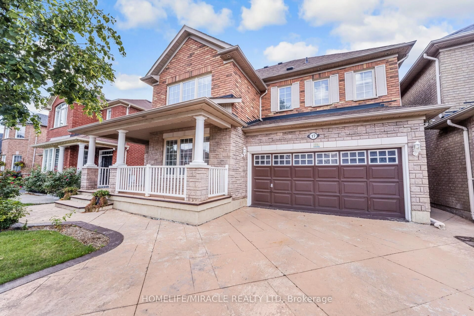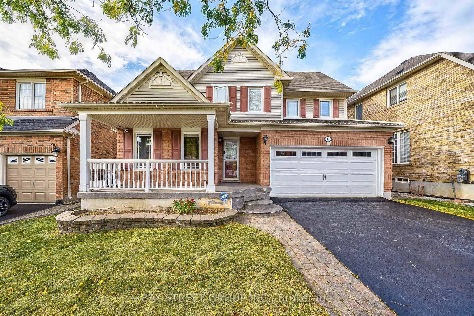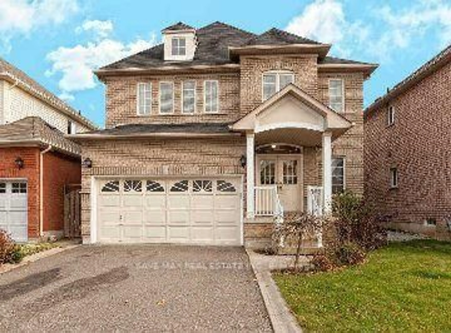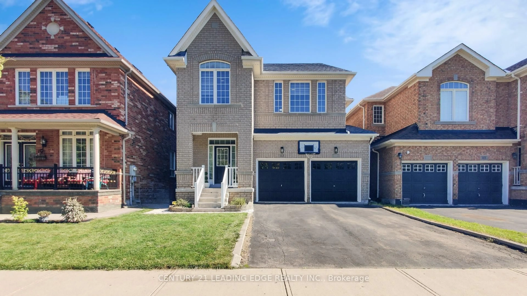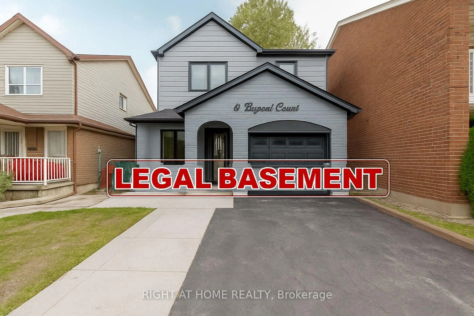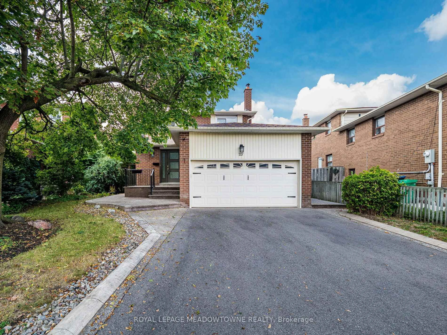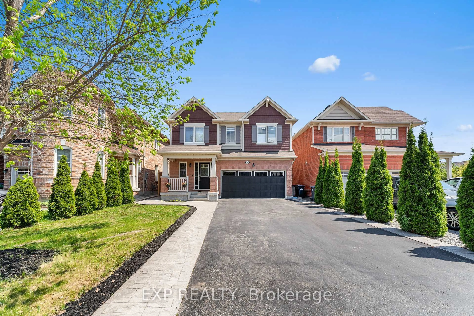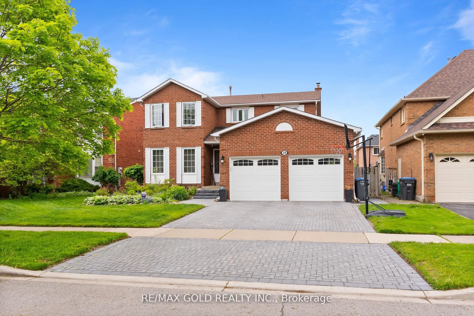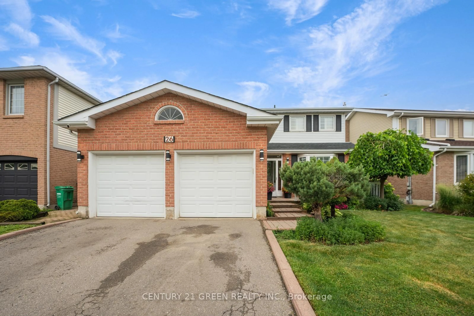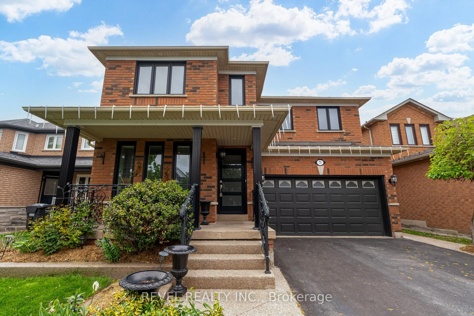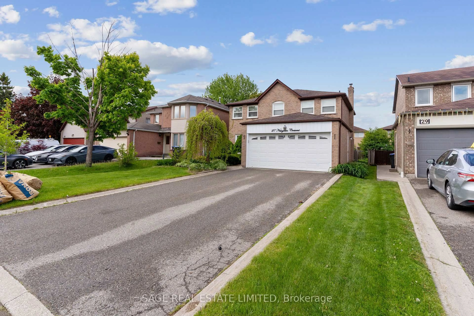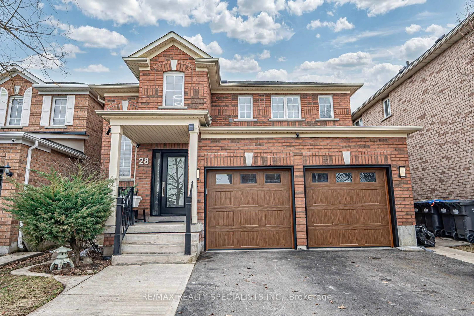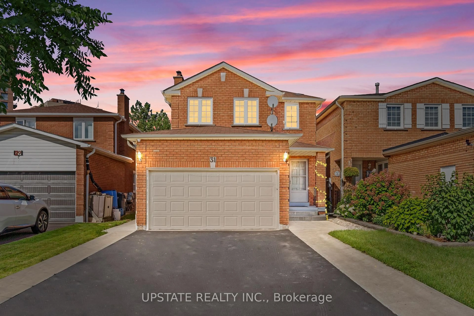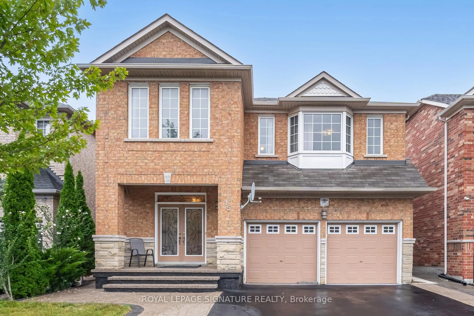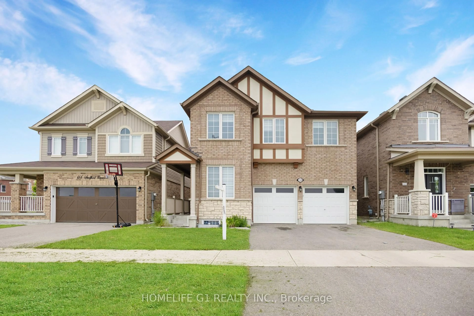29 Abelard Ave, Brampton, Ontario L6Y 2K7
Contact us about this property
Highlights
Estimated valueThis is the price Wahi expects this property to sell for.
The calculation is powered by our Instant Home Value Estimate, which uses current market and property price trends to estimate your home’s value with a 90% accuracy rate.Not available
Price/Sqft$404/sqft
Monthly cost
Open Calculator

Curious about what homes are selling for in this area?
Get a report on comparable homes with helpful insights and trends.
+5
Properties sold*
$1.2M
Median sold price*
*Based on last 30 days
Description
Spacious detached home offering incredible potential for multi-generational living or strong rental income! Featuring 6 generously sized bedrooms above grade, plus a separate entrance to a fully self-contained 2 bedroom basement apartment with its own kitchen and bathroom, this property is ideal for investors or large families seeking versatility and value. With 4 bathrooms, a double garage, and a cozy private backyard, there's plenty of space inside and out. Located in one of Brampton's most connected and convenient neighbourhoods- you'll be close to top-ranked public and Catholic schools, Sheridan College (Davis Campus) and an abundance of parks and trails. Commuters will love the easy access to GO, Zum transit, and major highways. A safe, diverse community with every amenity nearby-perfect for families, professionals, or savvy buyers looking to generate excellent rental income. A rare opportunity with serious upside- don't miss it!
Property Details
Interior
Features
Main Floor
Kitchen
5.1 x 3.0Walk-Out / hardwood floor
Br
3.4 x 3.0Window / hardwood floor
Living
4.9 x 4.2hardwood floor / W/O To Yard
Br
4.4 x 4.0Fireplace / Window / hardwood floor
Exterior
Features
Parking
Garage spaces 2
Garage type Attached
Other parking spaces 2
Total parking spaces 4
Property History
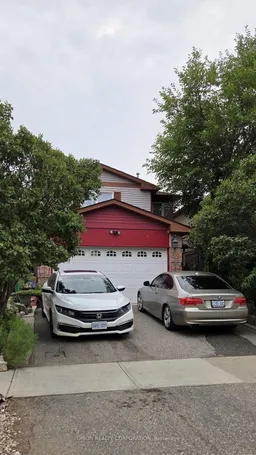 5
5