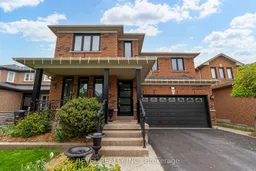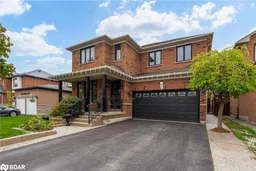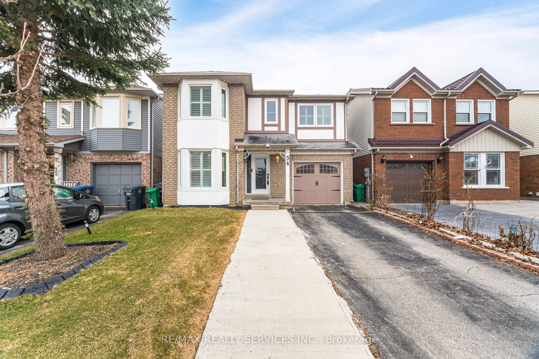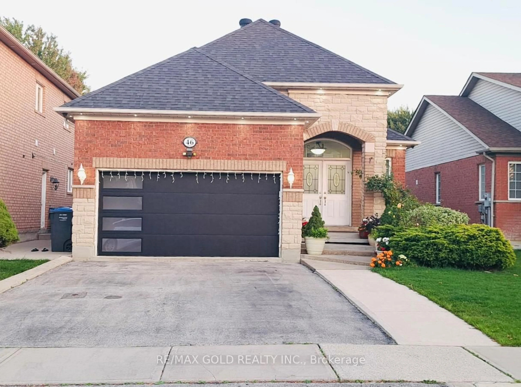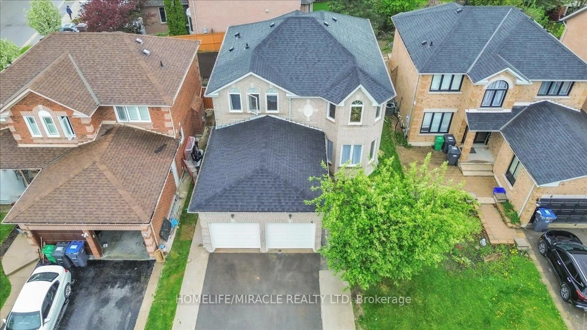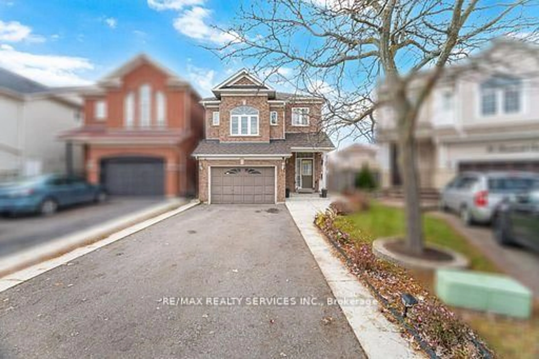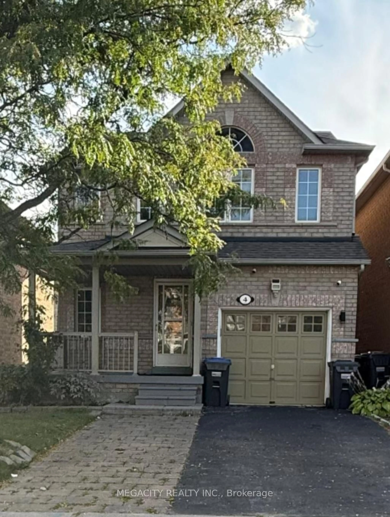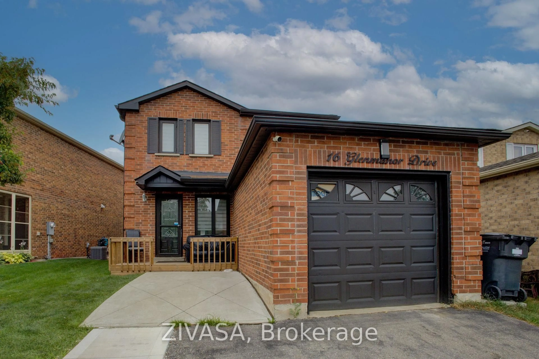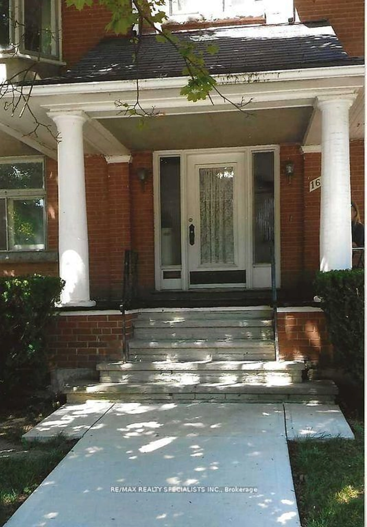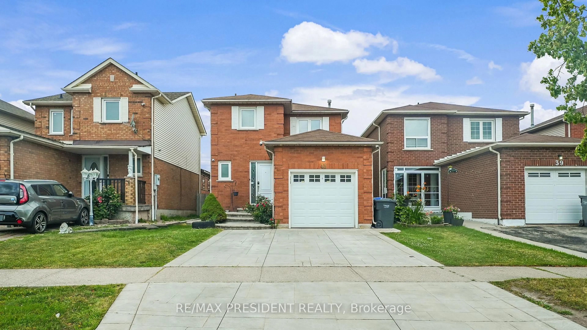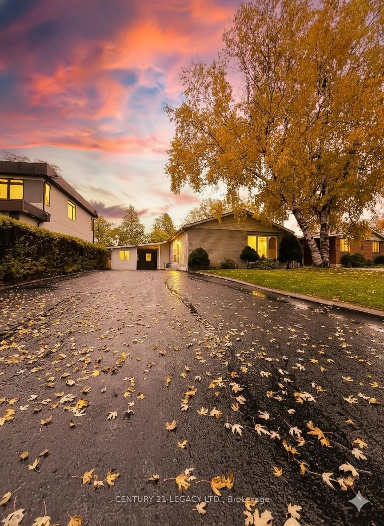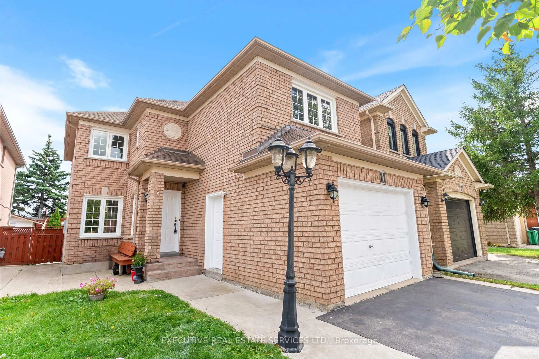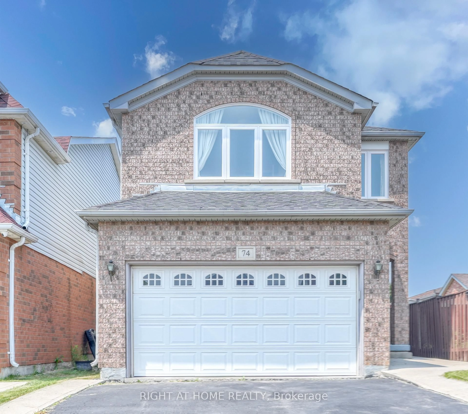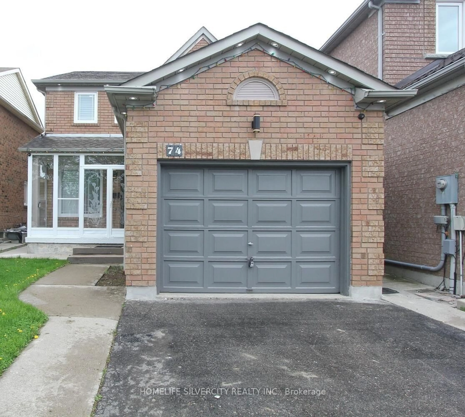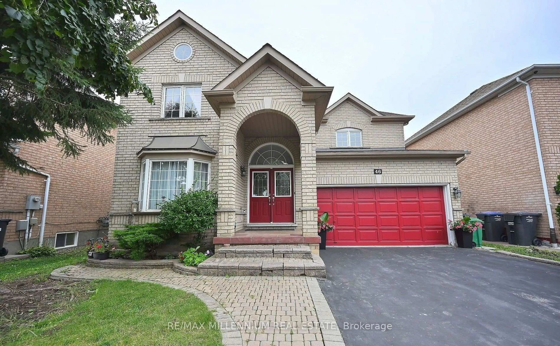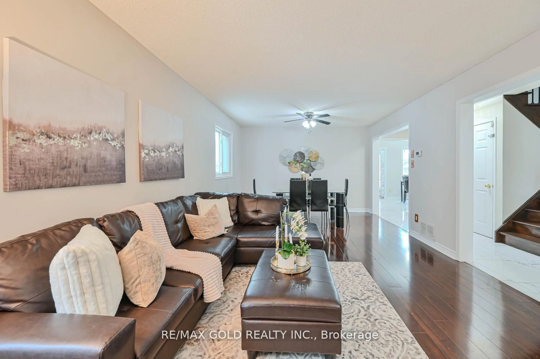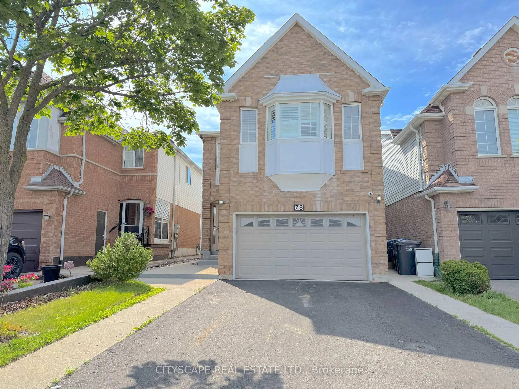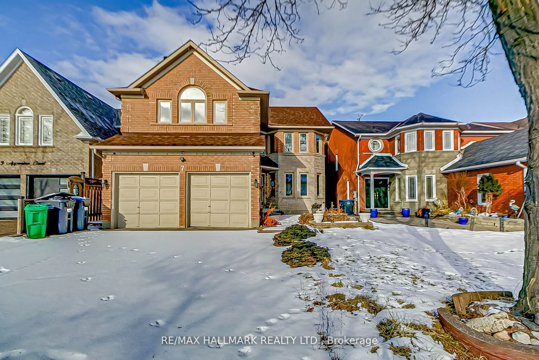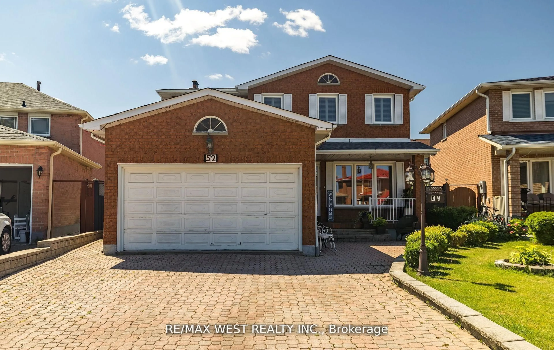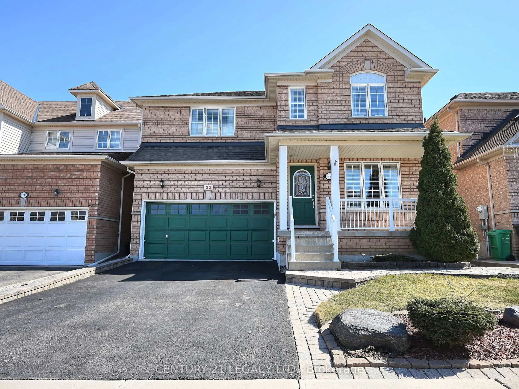Stunning 3 + 1 Bedroom All-Brick Detached Home On A Premium 40 X 111 Lot In Highly Desirable Springdale! This Bright, Open-Concept Home Has Been Meticulously Maintained And Thoughtfully Upgraded Throughout. Featuring Premium Flooring, Marble Tiles, And An Updated Eat-In Kitchen With Oak Cabinetry And Neutral Finishes, It Seamlessly Blends Comfort And Style. The Spacious Living And Dining Area Is Perfect For Entertaining, While The Backyard Offers A Massive Outdoor Space Ideal For Hosting And Relaxation.The Expansive Primary Bedroom Boasts A Walk-In Closet And A Spa-Like Ensuite Bathroom Oasis. The Fully Finished Basement Adds Incredible Value With A Separate Bedroom, Full Bathroom, And A Dedicated Man CaveOffering Flexibility For Guests, Extended Family, Or Additional Living Space.Located Just Minutes From The Hospital, With Excellent Access To Public Transportation, Schools, Shopping, And ParksThis Home Sits On A Quiet, Family-Friendly Street In One Of Bramptons Most Sought-After Neighborhoods. This Doesnt Even Feel Like Youre In Brampton. This One Will Not Last!
Inclusions: All Existing Light Fixtures, Fridge, Stove, D/W, Washer, Dryer
