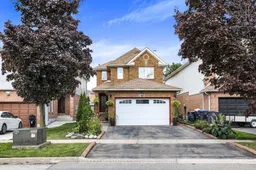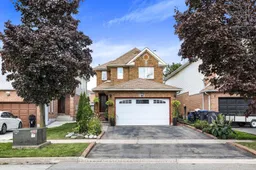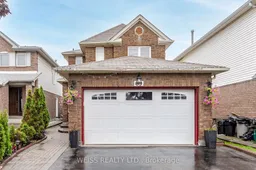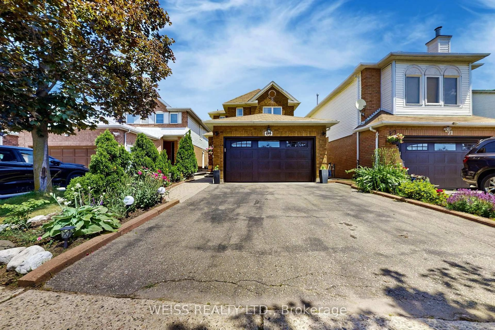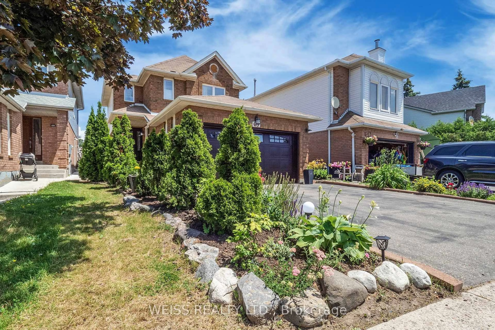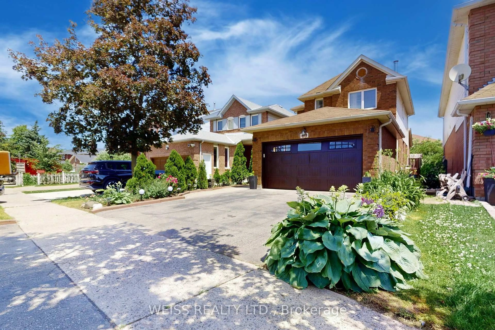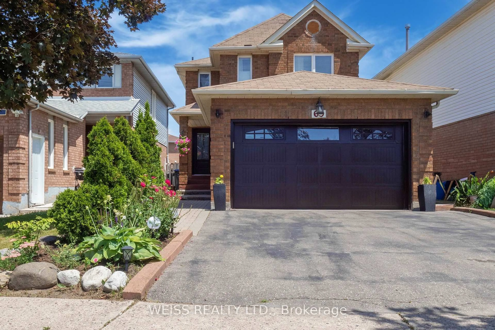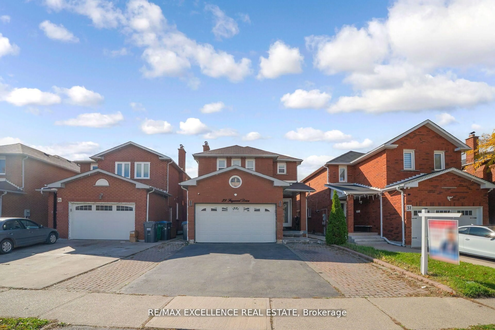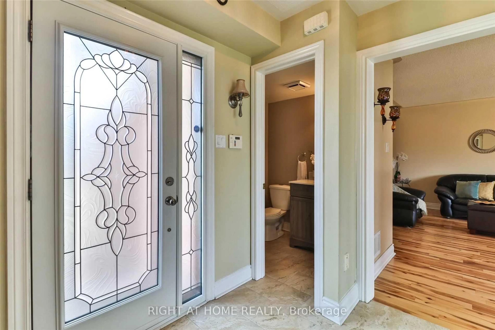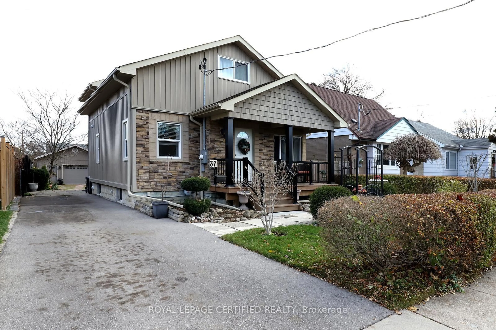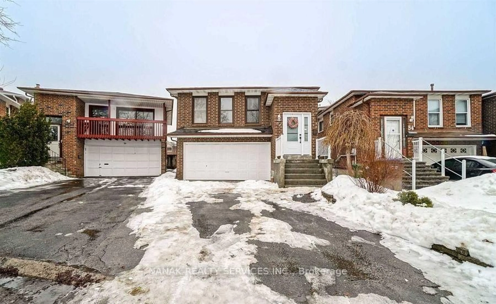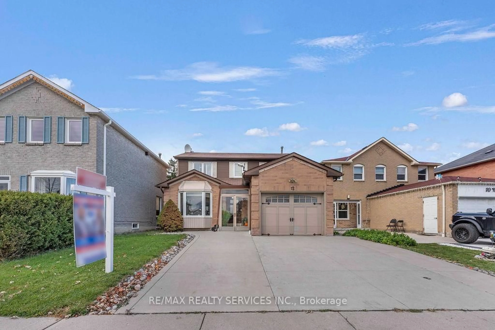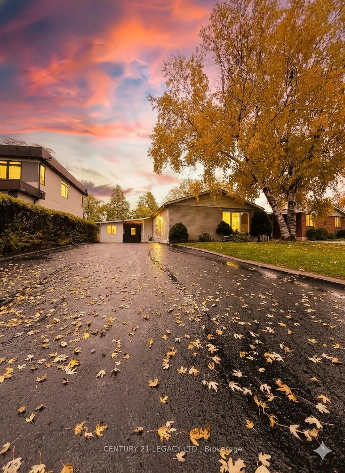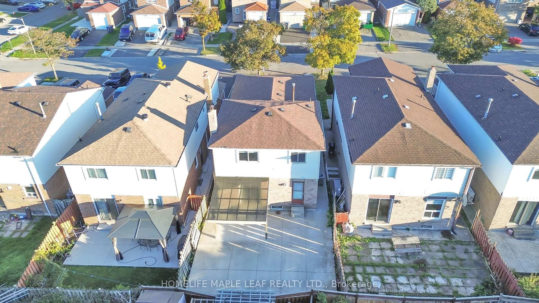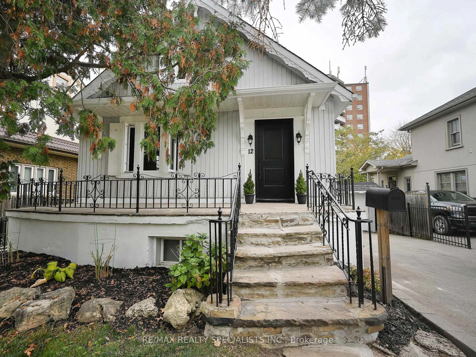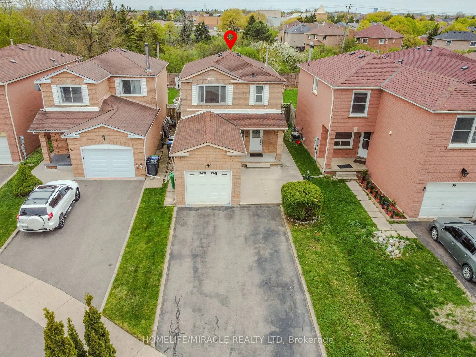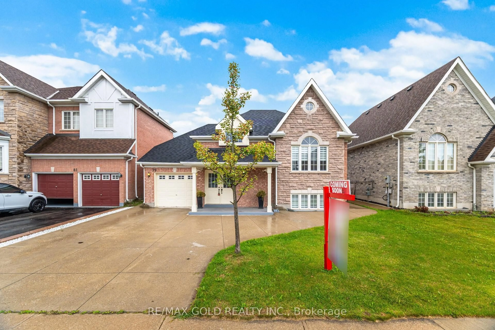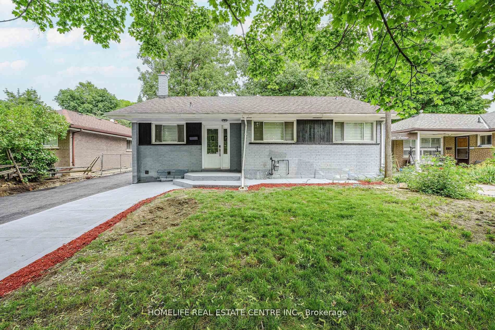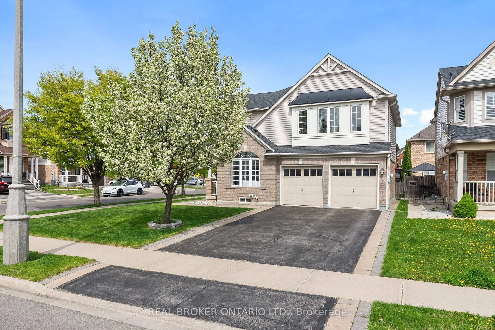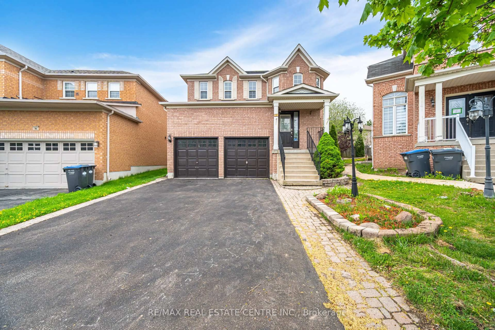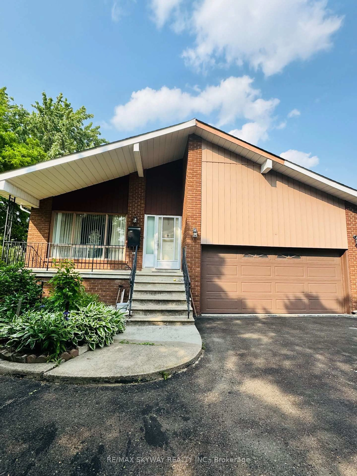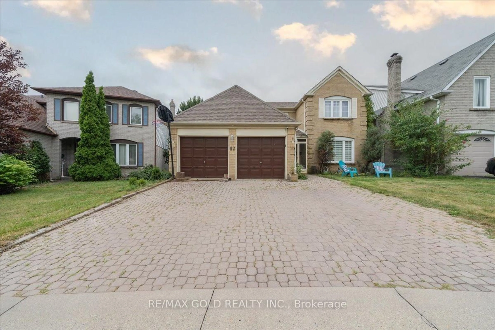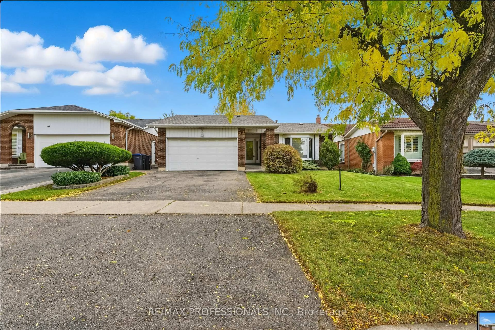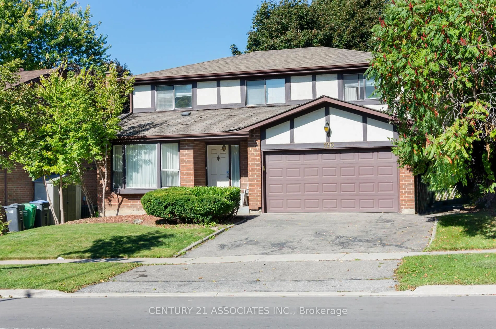69 Wooliston Cres, Brampton, Ontario L6Y 4J4
Contact us about this property
Highlights
Estimated valueThis is the price Wahi expects this property to sell for.
The calculation is powered by our Instant Home Value Estimate, which uses current market and property price trends to estimate your home’s value with a 90% accuracy rate.Not available
Price/Sqft$548/sqft
Monthly cost
Open Calculator
Description
Gorgeous Home in Wonderful Sought-After Neighbourhood. Walking Distance to Many Amenities. Close to Schools, 401 Hwy, Shoppers World Mall and Bus Terminal. Potential for In-Law Suite With Approved License from the City. Newly Updated Kitchen With New Countertops, New Stove, New Dishwasher, Backsplash, Freshly Painted And Updated Flooring. Family Room With Fireplace And Walk Out to Patio, Lovely Garden, And Much, Much More. Must Be Seen!!! Easy Showings!!!
Property Details
Interior
Features
Main Floor
Dining
3.23 x 3.07hardwood floor / Combined W/Family / W/O To Yard
Family
5.26 x 3.97hardwood floor / Large Window / O/Looks Dining
Living
4.61 x 3.31hardwood floor / Fireplace / Window
Kitchen
5.92 x 2.96Ceramic Floor / Quartz Counter / Ceramic Back Splash
Exterior
Features
Parking
Garage spaces 2
Garage type Attached
Other parking spaces 2
Total parking spaces 4
Property History
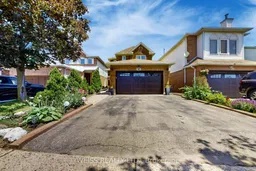 50
50