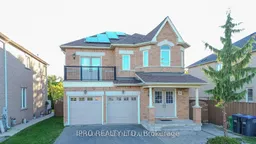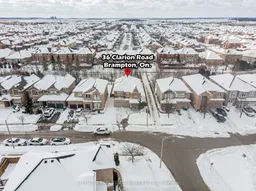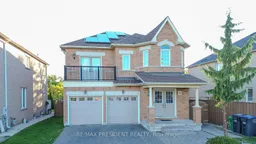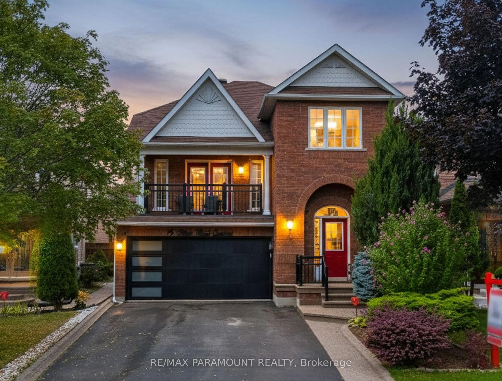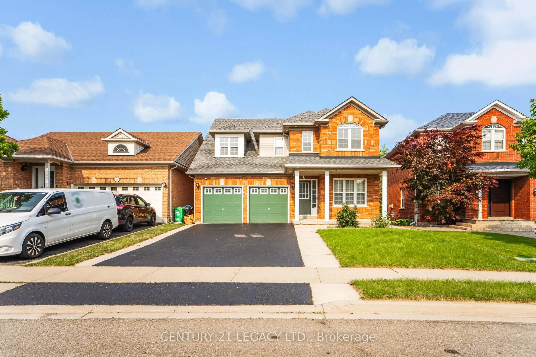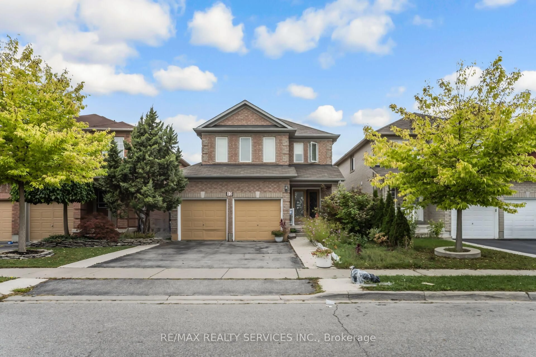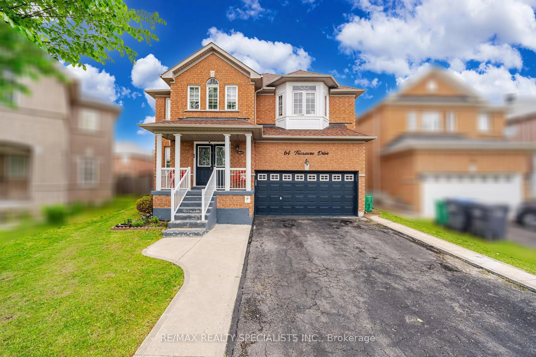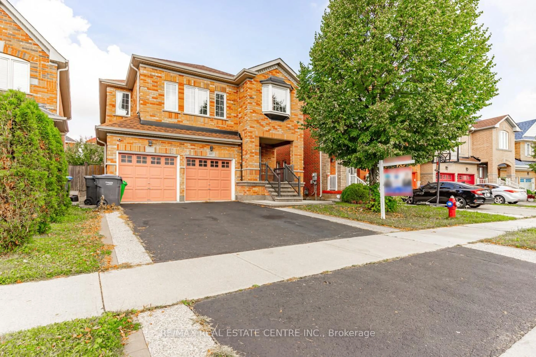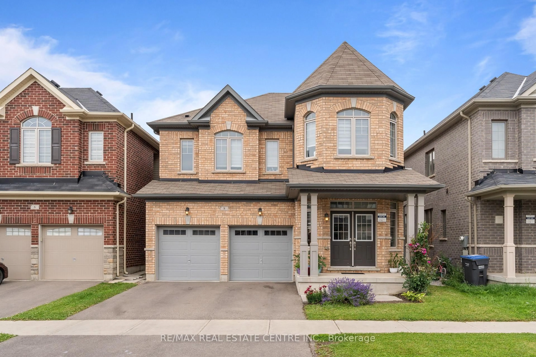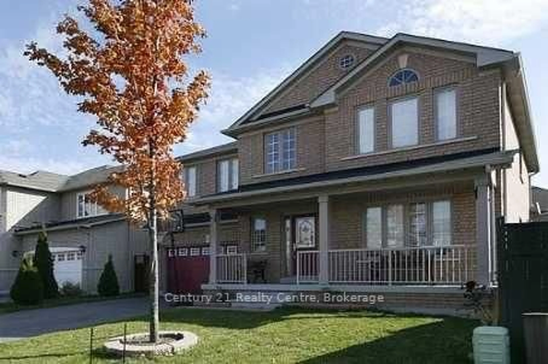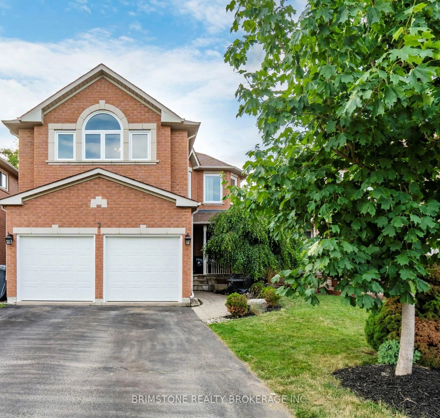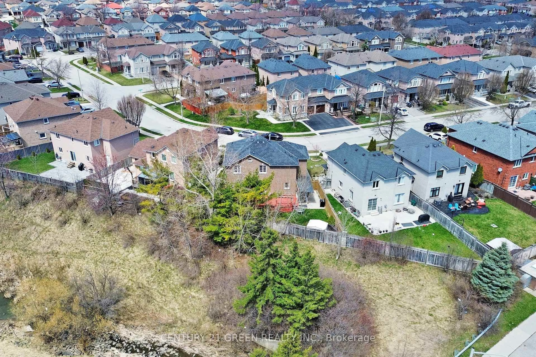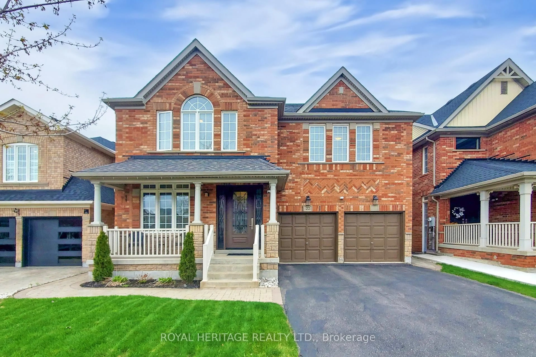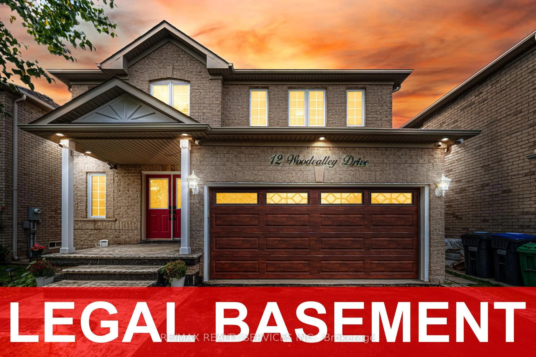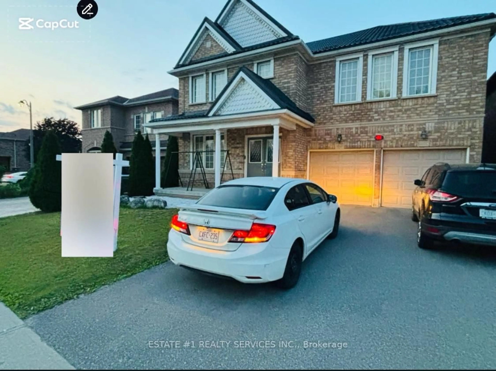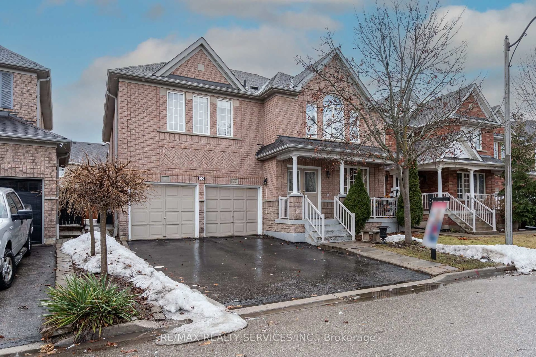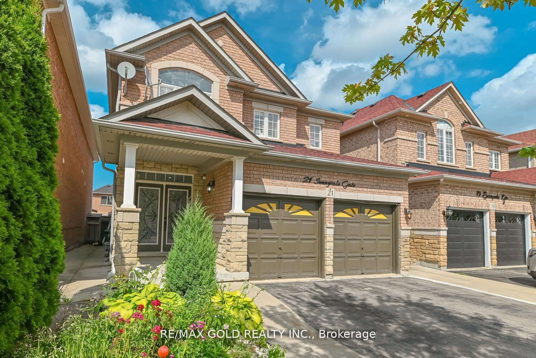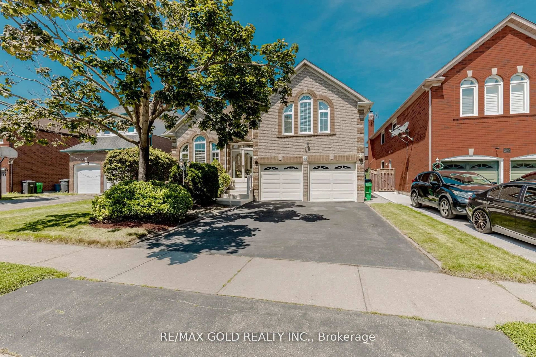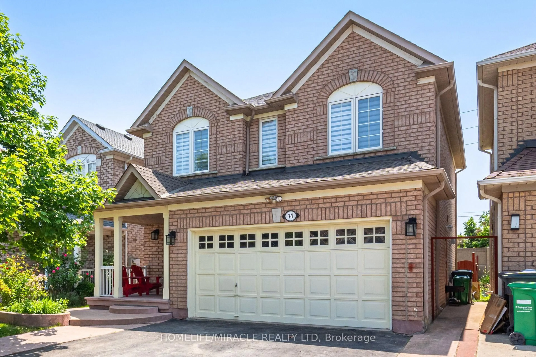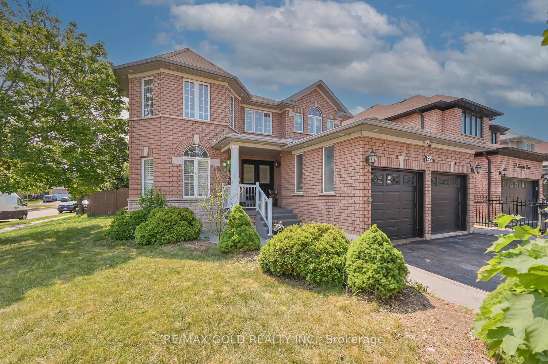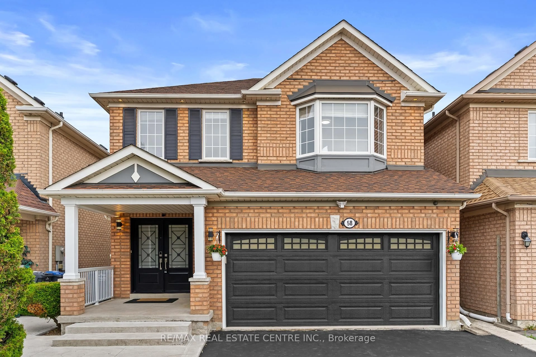Welcome To 36 Clarion Rd - This Is The One You've Been Waiting For! This Double Car Garage Detached Home Has Been Meticulously Maintained By The Owners & Is Waiting For You To Call It Home. Features 3205 Square Feet Of Total Living Space! Ticks All Of The Boxes - This Listing Will Bring Your Search To A Screeching Halt. Very Spacious Driveway For Ample Parking. Front Porch Leading To Beautiful Double Door Entry. Fully Functional Layout Perfect For Growing Families. Living Room Features Hardwood Flooring, Large Windows For Plenty Of Light. Spacious Laundry Room On Main Floor With Ensuite Laundry. Gourmet Kitchen With Stainless Steel Appliances. Breakfast Area With Walk Out To The Rear Yard. Solid Wood Stairs With Wood Paneling Lead To The Second Floor Where You Will Be Greeted By Generously Sized Bedrooms. Dual Family Room Layout With Option For 4th Bedroom Conversion. Rarely Offered Double Door Balcony On Second Level. Master Bedroom With Walk In Closet & 5 Piece Ensuite. Plenty Of Windows Throughout The Home Assure It is Flooded With Tons Of Natural Light. Fully Finished Basement Apartment With Separate Entrance Is Turn-Key & Features Over 1000 Sqft Of Living Space, Ready For Your Tenants To Enjoy! Garage Access Through The Home. Solar Panels Generate Additional Income & Help With Efficient Energy Usage! Situated On A 47 Foot Wide Premium Oversized Ravine Lot. Step Into Your Picturesque Backyard Where You Will Enjoy A Tranquil Private Oasis With A Ravine - Home To Beautiful Wildlife. Breathtaking Views From The Comfort Of Your Own Backyard Which Is Perfect For Kids To Play Or Pets To Roam Free! Located On A Very Peaceful & Desirable Street. This Is A Must See Listing! Location Location Location! Positioned In The Heart Of Fletchers Meadow - Minutes From Grocery, Schools, Parks, Recreational Centre, Places Of Worship, Mount Pleasant GO Station, Hiking Trails & Much More. True Pride Of Ownership With A Timeless Look.
Inclusions: SS appliances: Fridge, Stove, Dishwasher, Washer & Dryer, Hot Water Tank Is Owned. Fridge, Stove, Washer & Dryer In The Basement.
