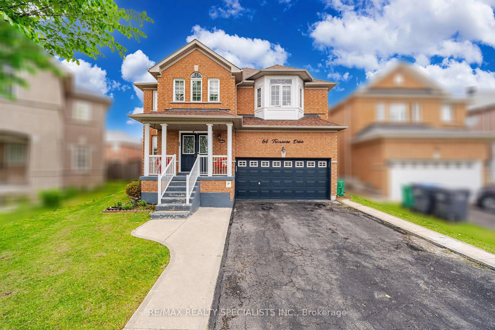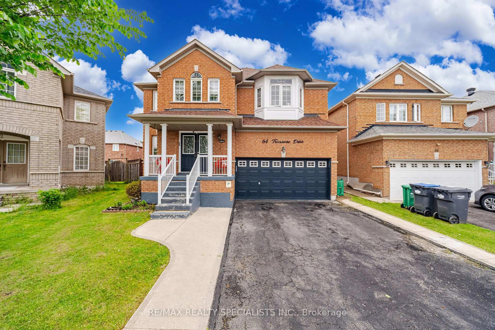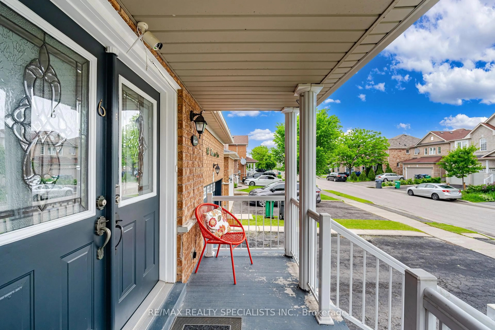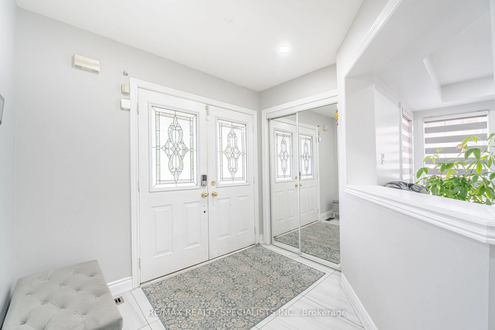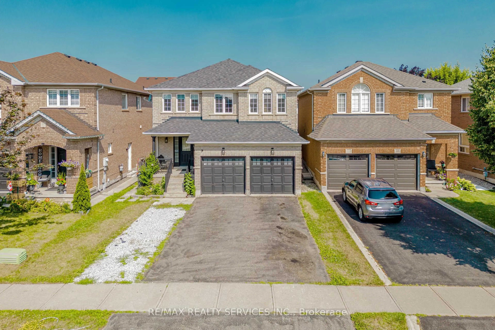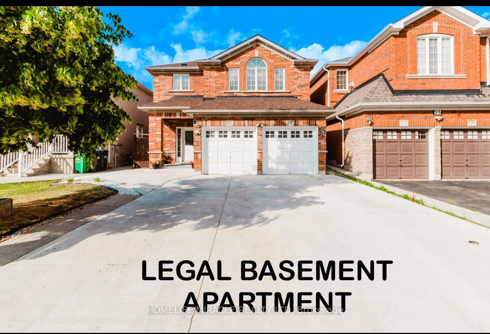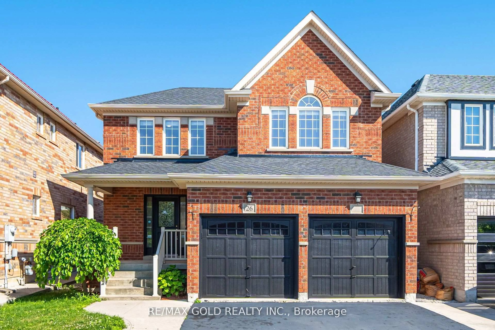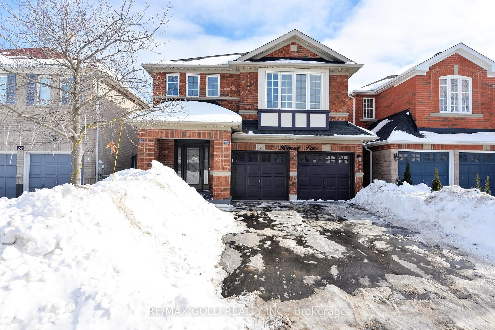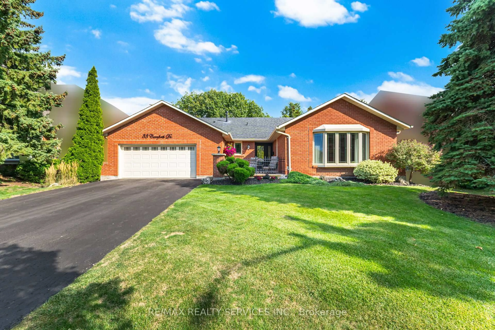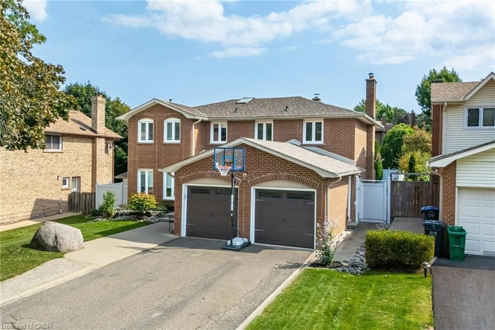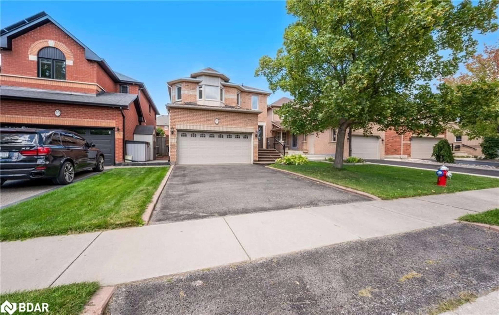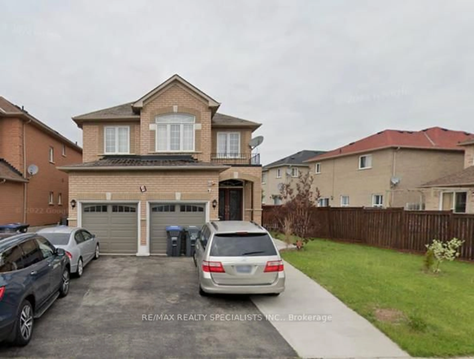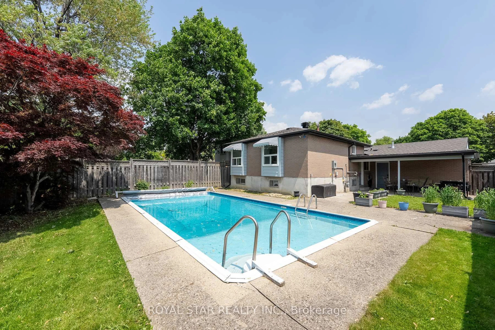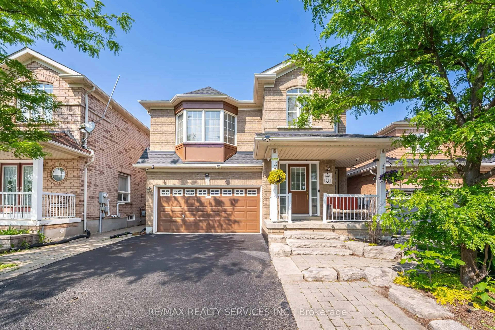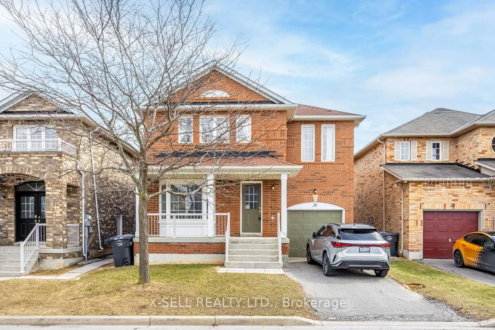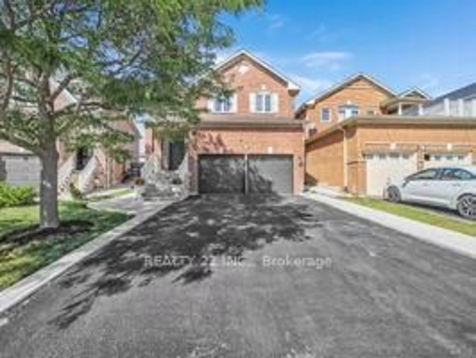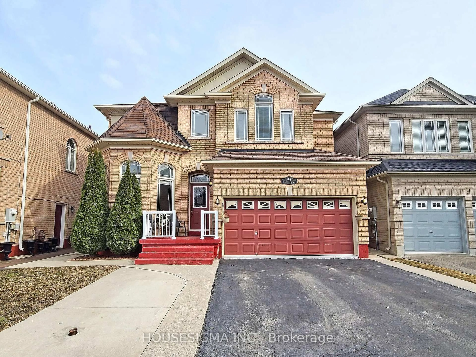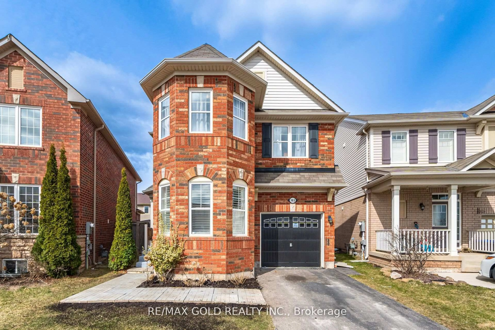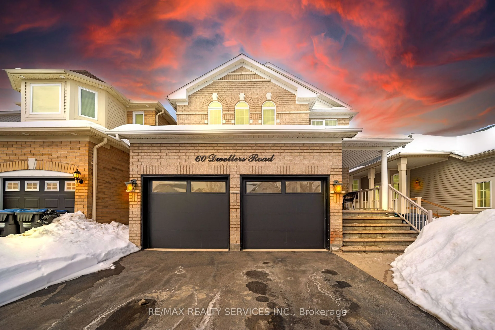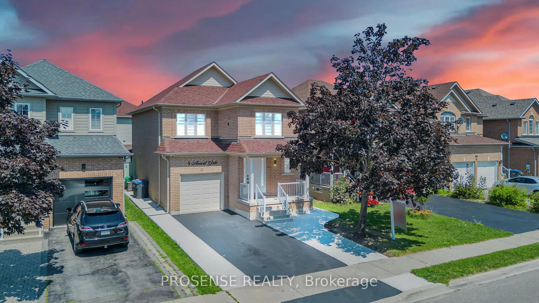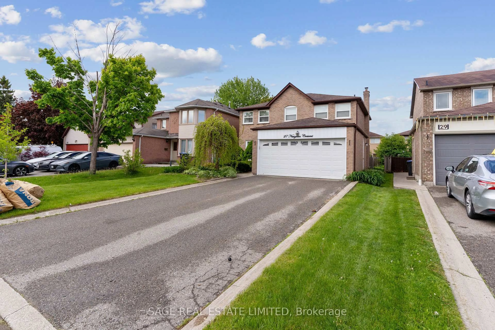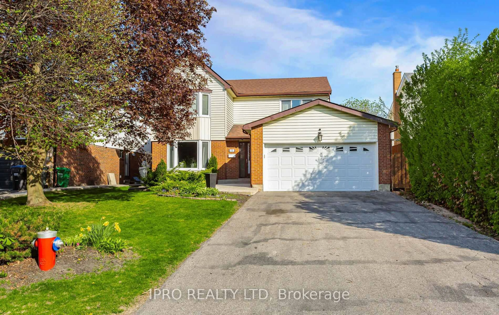64 Treasure Dr, Brampton, Ontario L7A 3L7
Contact us about this property
Highlights
Estimated valueThis is the price Wahi expects this property to sell for.
The calculation is powered by our Instant Home Value Estimate, which uses current market and property price trends to estimate your home’s value with a 90% accuracy rate.Not available
Price/Sqft$539/sqft
Monthly cost
Open Calculator

Curious about what homes are selling for in this area?
Get a report on comparable homes with helpful insights and trends.
+30
Properties sold*
$1M
Median sold price*
*Based on last 30 days
Description
Welcome to this beautifully maintained and extensively upgraded detached residence 2399 Sq Ft(Mpac). featuring 4 spacious bedrooms on the second levels and a professionally finished basement with 2 additional bedrooms, kitchen and full washroom and a separate laundry set up ideal for extended family living or potential rental income. This home offers a well-appointed layout with distinct living and family rooms, perfect for both everyday living and entertaining. The upgraded kitchen showcases elegant quartz countertops, modern cabinetry, and recessed pot lighting. Impeccably clean and move-in ready, every detail reflects pride of ownership. Situated in a highly desirable community, the home is just minutes from Fresh Co, Cassie Campbell Community Centre, major banks, transit, and shopping plazas providing ultimate convenience for families and investors alike.
Property Details
Interior
Features
Main Floor
Living
5.52 x 3.35hardwood floor / Combined W/Dining
Dining
5.52 x 3.35hardwood floor / Combined W/Living
Family
4.57 x 3.35hardwood floor / Gas Fireplace
Kitchen
6.64 x 3.6Ceramic Floor / Porcelain Floor
Exterior
Features
Parking
Garage spaces 2
Garage type Attached
Other parking spaces 4
Total parking spaces 6
Property History
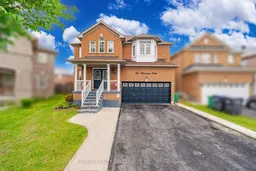 50
50