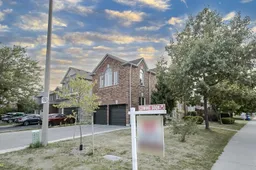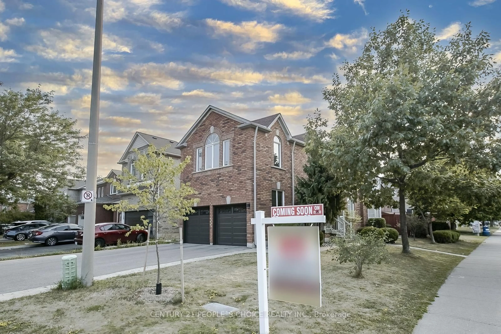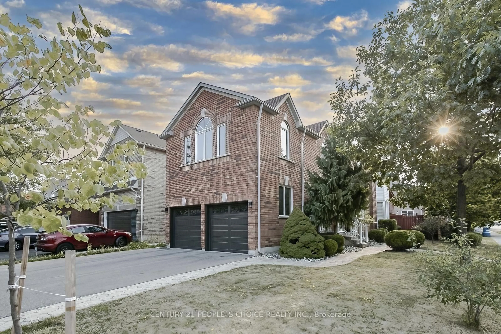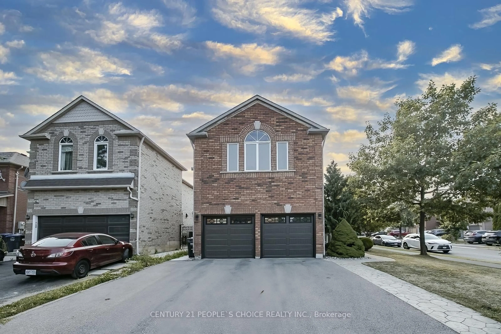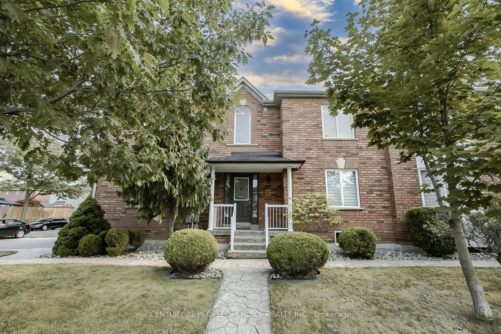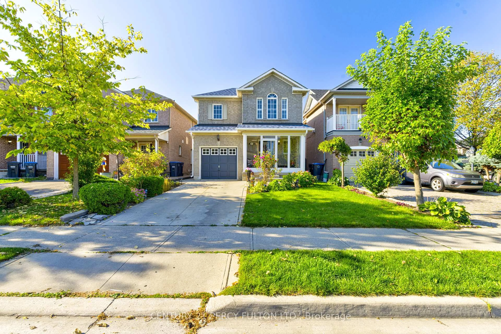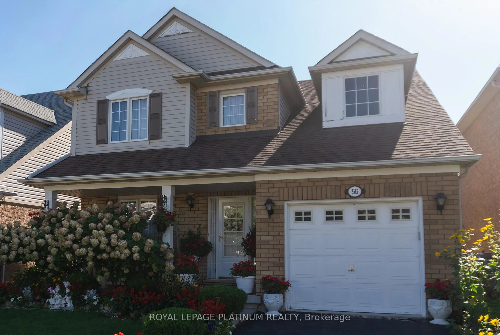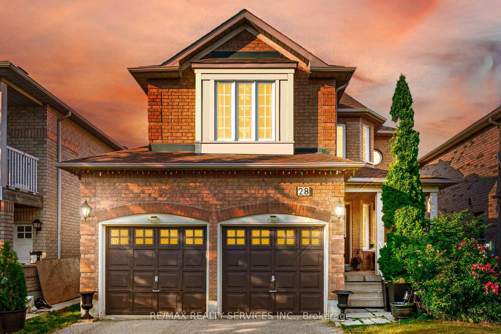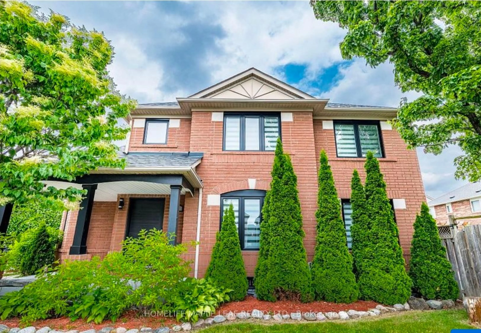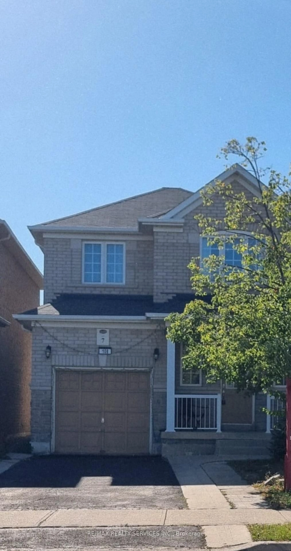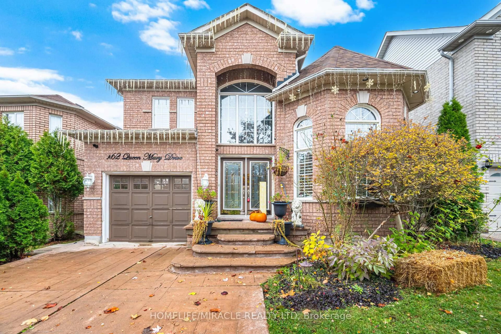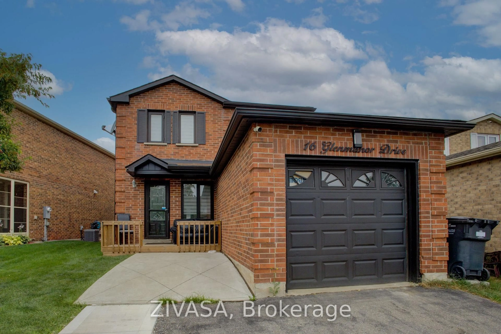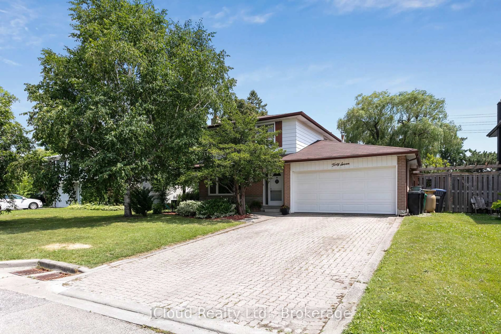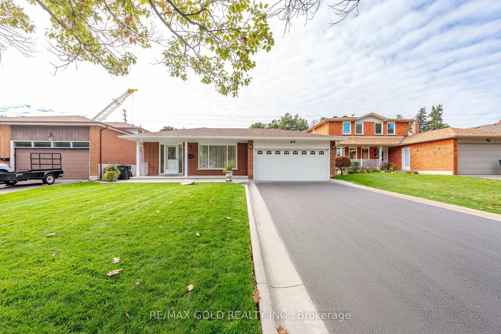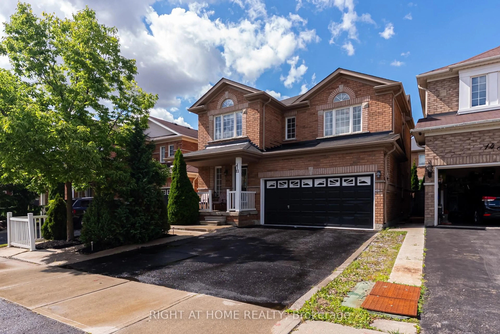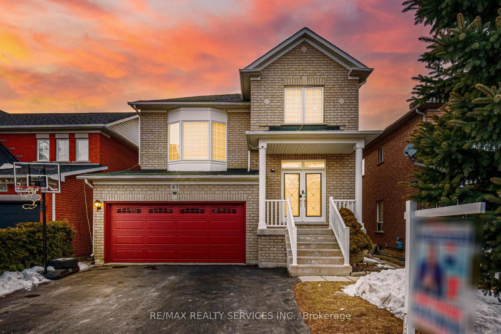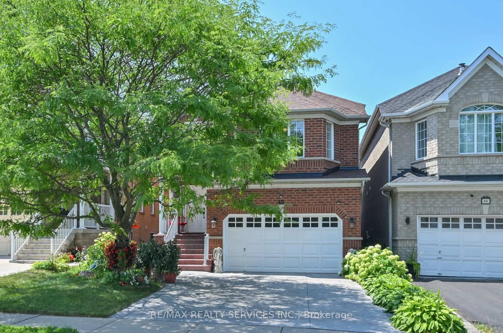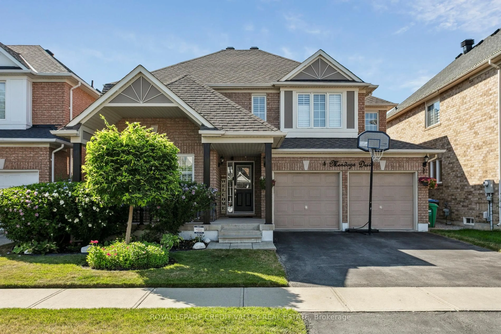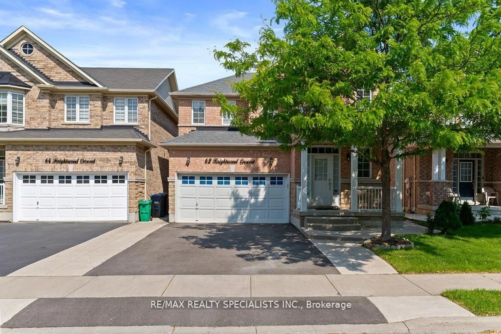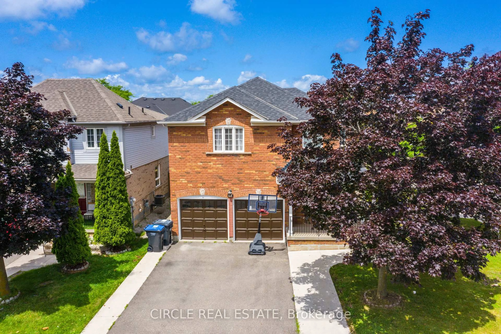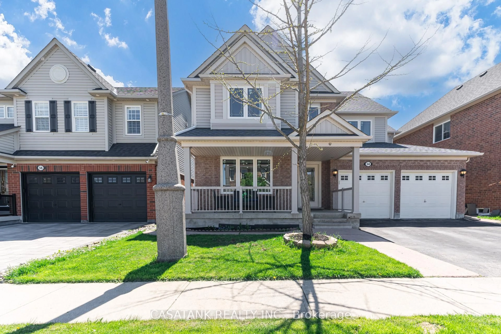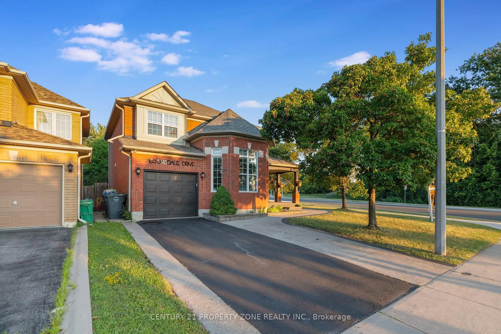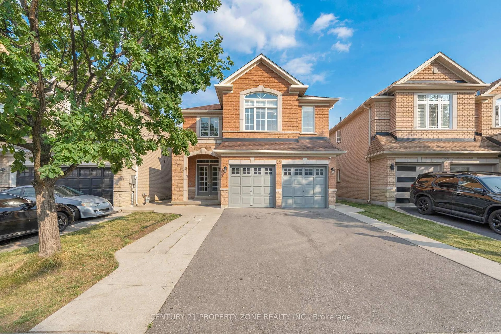1 LAKE LOUISE Dr, Brampton, Ontario L6X 4W5
Contact us about this property
Highlights
Estimated valueThis is the price Wahi expects this property to sell for.
The calculation is powered by our Instant Home Value Estimate, which uses current market and property price trends to estimate your home’s value with a 90% accuracy rate.Not available
Price/Sqft$583/sqft
Monthly cost
Open Calculator

Curious about what homes are selling for in this area?
Get a report on comparable homes with helpful insights and trends.
+28
Properties sold*
$1.1M
Median sold price*
*Based on last 30 days
Description
Beautiful well-maintained Original owner , corner house , 48.39 feet wide Premium Lot . Bright with lots of natural light, situated in very desirable area of Fletcher's Meadow .This house offers separate living, dining and family room, open concept kitchen, breakfast area and W/O to Deck. 3 spacious bedrooms + Hues family room on 2nd floor can be used as( 4th bedroom ,2nd Master bedroom + office space , Family entertainment )Huge Family room have seprate door & gas fireplace , Primary bedroom with 4 pc- Ensuite + Walk-In Closet, 1 Bedroom Finished basement, big family room, full bathroom and separate entrance to the basement. Big Deck for family gathering & Entertainment , stamped concrete in backyard , front door & from driveway to backyard , Double car garage, Long Driveway easily can park 6 cars , total parking spaces 8 cars ,Close to Mount Pleasant GO Station. Walking distance to Elementary & High School & Plaza, Seeing is beliveing ## Do not miss out this beautiful propert+++++..
Property Details
Interior
Features
Main Floor
Living
0.0 x 0.0hardwood floor / Open Concept / Pot Lights
Kitchen
0.0 x 0.0Tile Floor / W/O To Deck / Combined W/Br
Breakfast
0.0 x 0.0Tile Floor / W/O To Deck / Combined W/Kitchen
Exterior
Features
Parking
Garage spaces 2
Garage type Attached
Other parking spaces 6
Total parking spaces 8
Property History
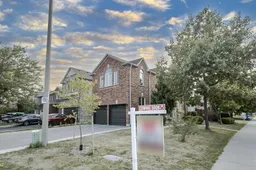 50
50