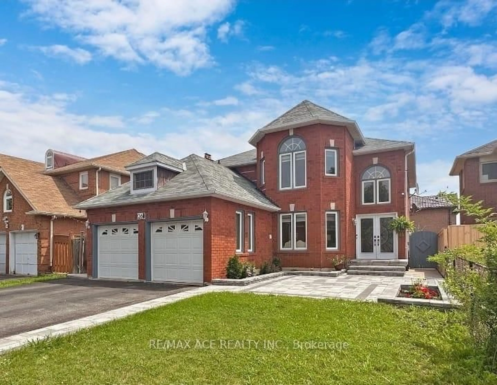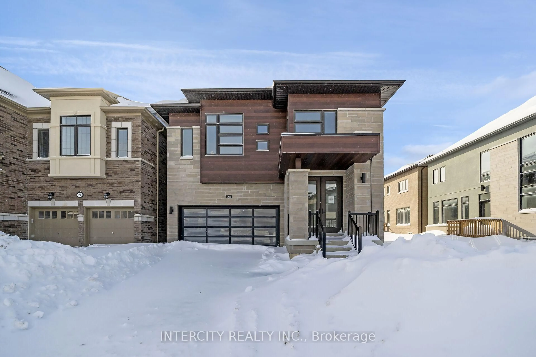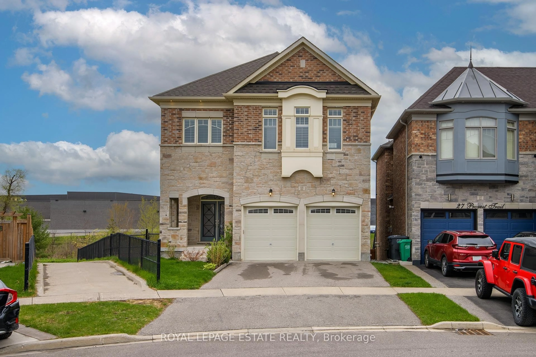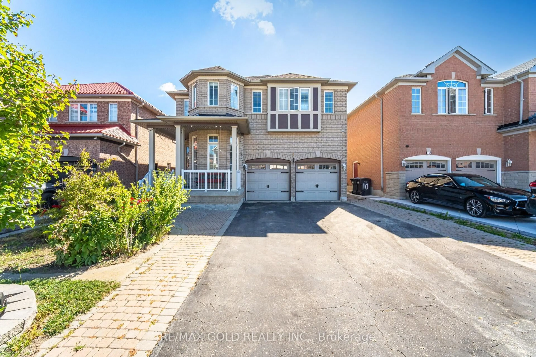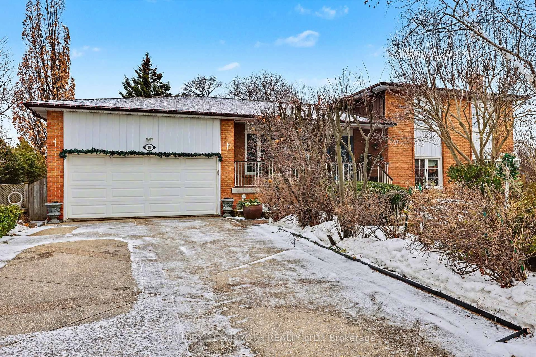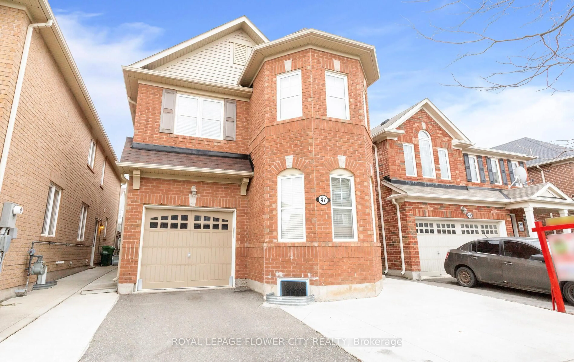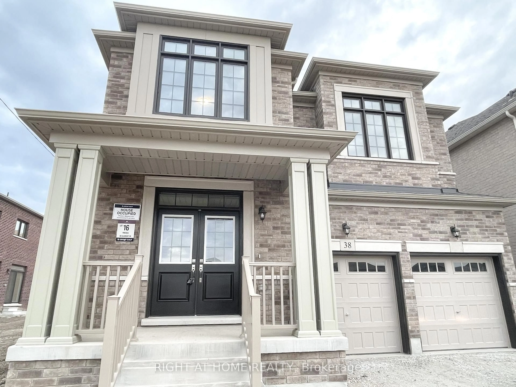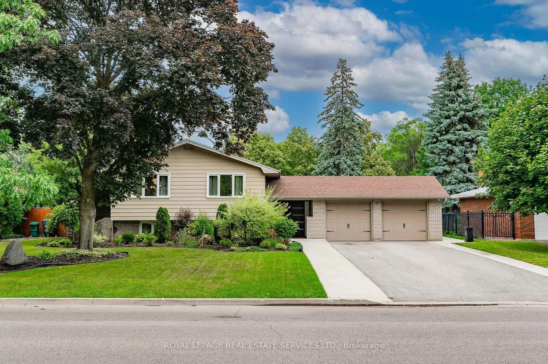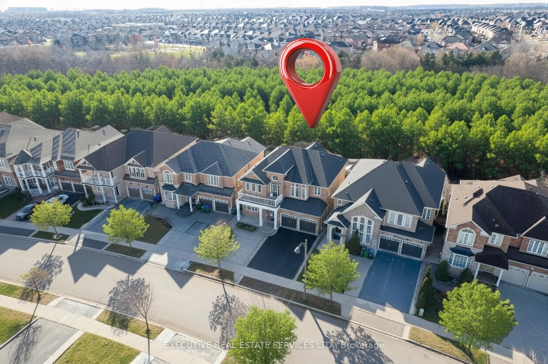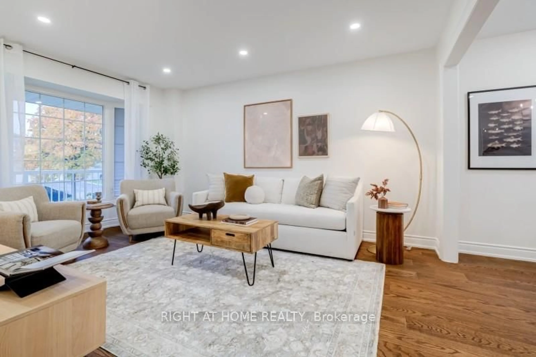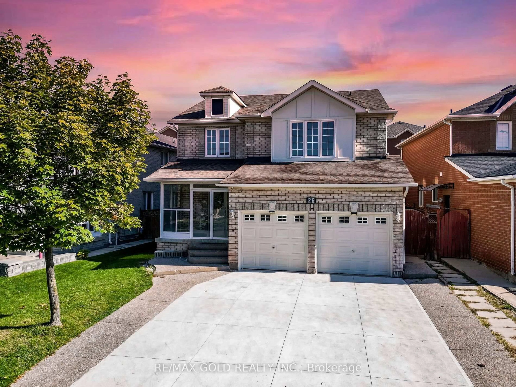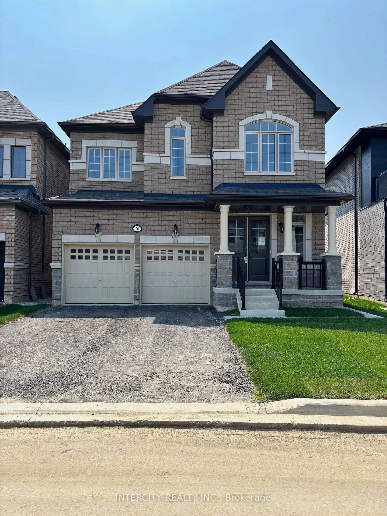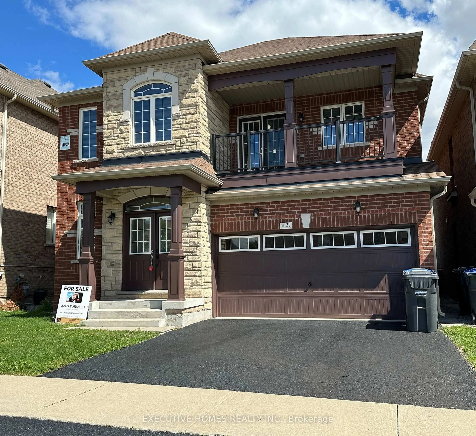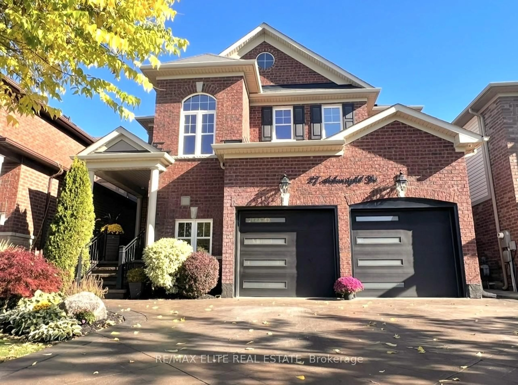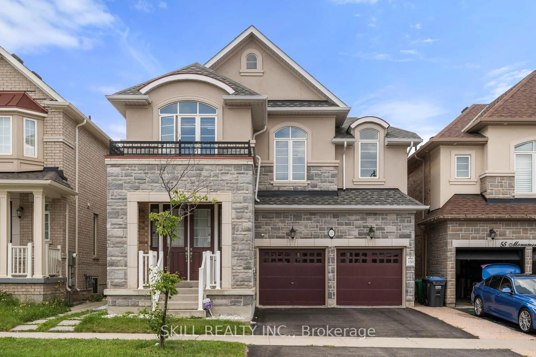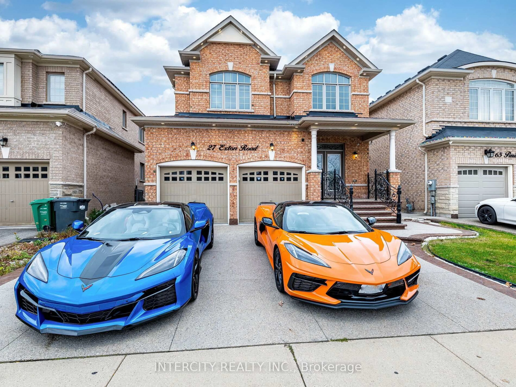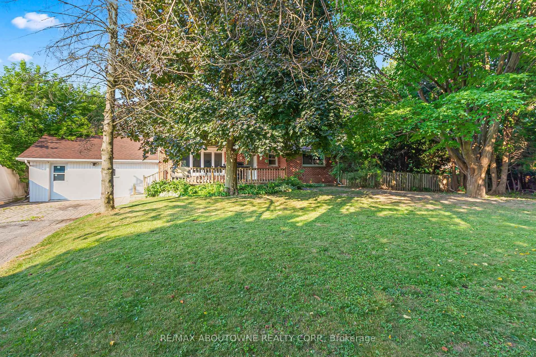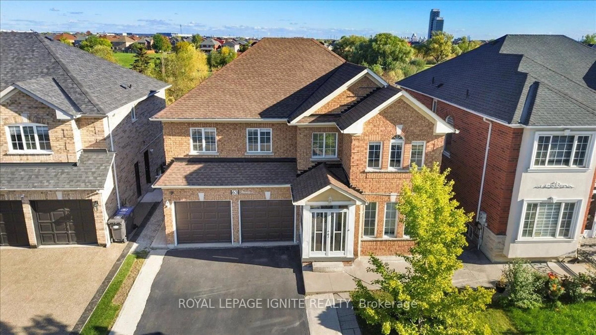Attention! Attention! Great opportunity on Blue Bonnet! Bring your imagination and create your masterpiece! This fully brick home, nestled on this quiet street, presents a wonderful opportunity! First time offering by the original owner. Boasting almost 3000 sq ft (2987 as per MPAC), this property features 4 bedrooms, 4 bathrooms, and a main floor den, making it ideal for a growing or extended family. Upon entering, you'll be greeted by a grand entry and a sprawling layout. The living room, complete with a bay window, seamlessly combines with a generously sized dining room, offering ample space for entertaining. The super spacious kitchen includes an eat-in breakfast area and a convenient walkout to the patio and yard. A large main floor family room overlooks the backyard, and a formal den provides a quiet space for working from home. The main floor laundry room is conveniently located with both an exterior door to the side yard and an interior door to the double car garage. A solid oak sweeping staircase leads to the generous second level, featuring a grand upper landing. The spacious primary bedroom offers ample closet space and an ensuite with a soaker tub and separate shower. Additionally, there are three more generously sized bedrooms and a family-sized main bathroom. A key benefit of this home is the absence of carpeting throughout. The mainly unfinished basement already includes a second kitchen area, cantina, and a 3-piece bathroom, along with huge open spaces offering numerous extra options for customization. If you are looking for a great home with all the space a growing or extended family could desire, in an ideal location bordering Brampton and Mississauga and steps to every amenity, this is it! Work your magic and make this your home!-- Some pictures have been Virtually staged. Seller/Seller Agent Does Not Warrant Retrofit Status Of Bsmt.
Inclusions: All Existing Appliances, All Window Covering, all Elfs, Central AC 2024 Furnace 2008. Original owner. No survey available. Being sold "as is where is". This home is well loved and pristine original!
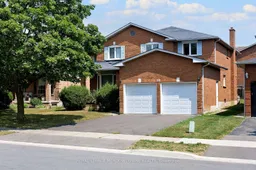 48
48

