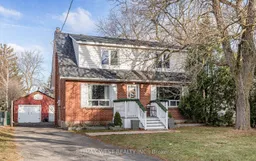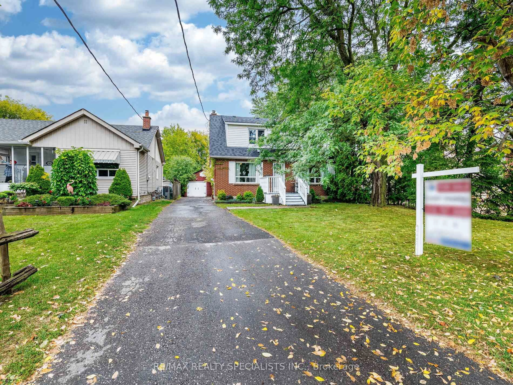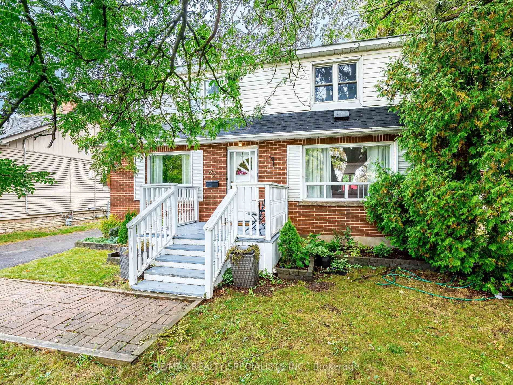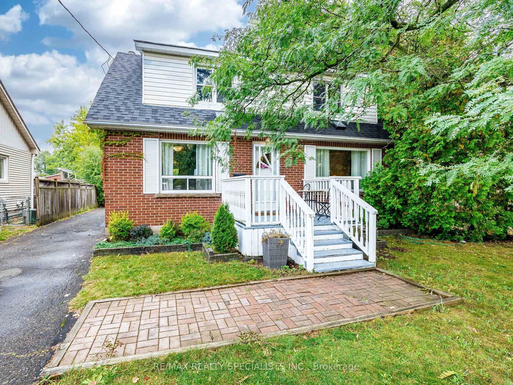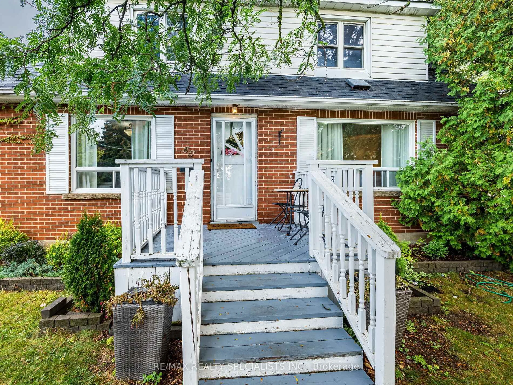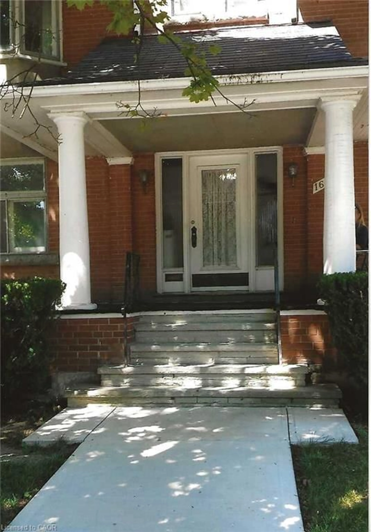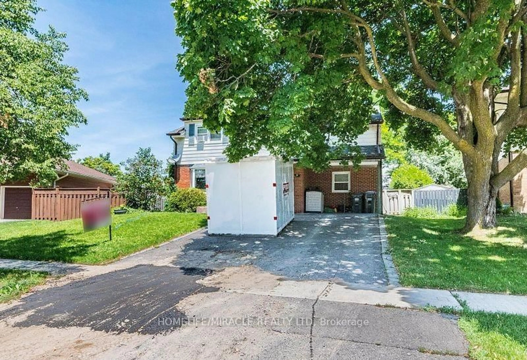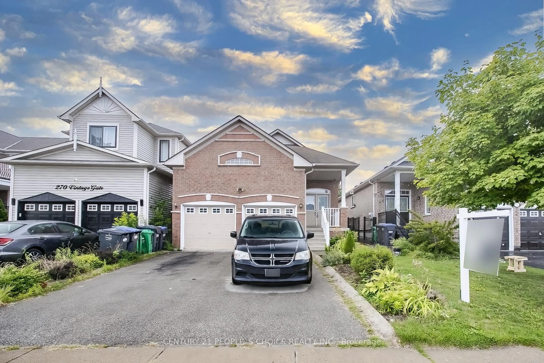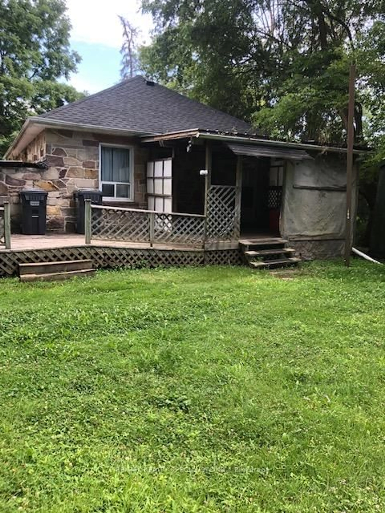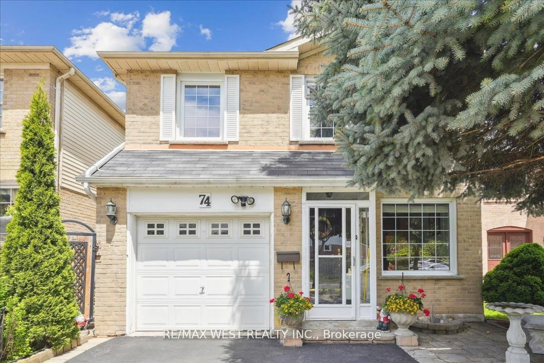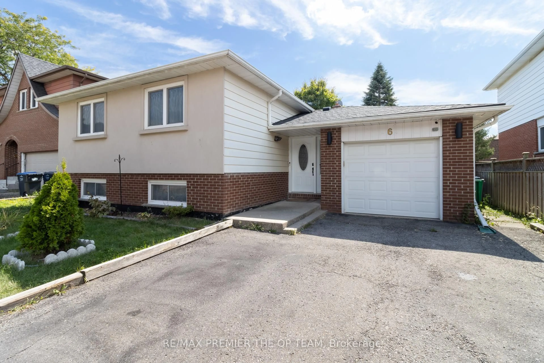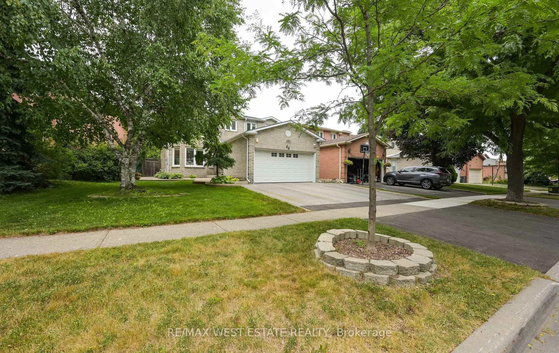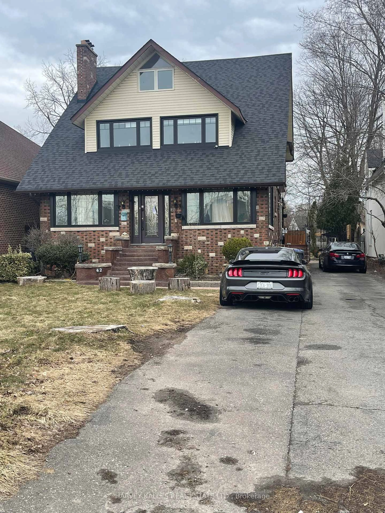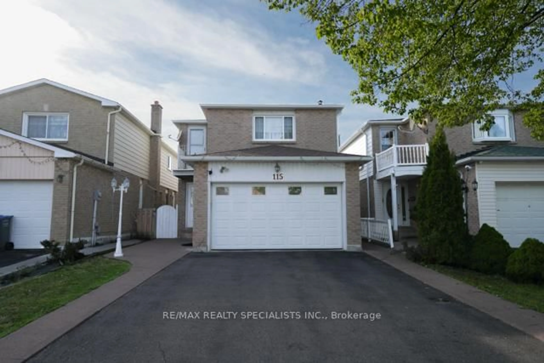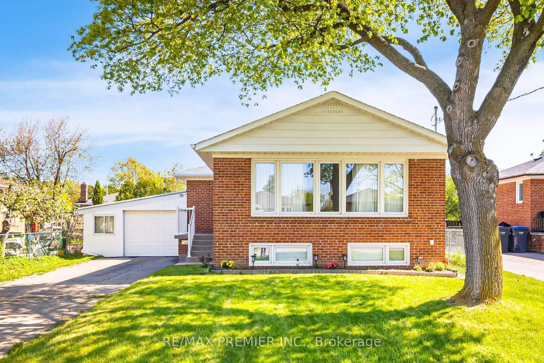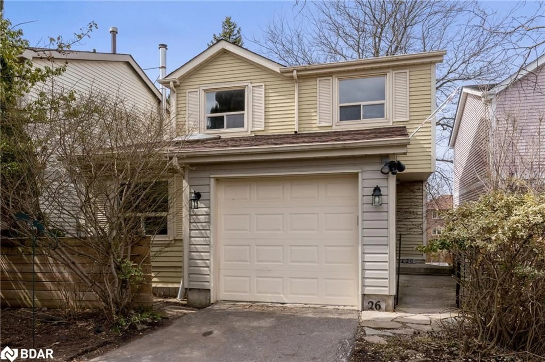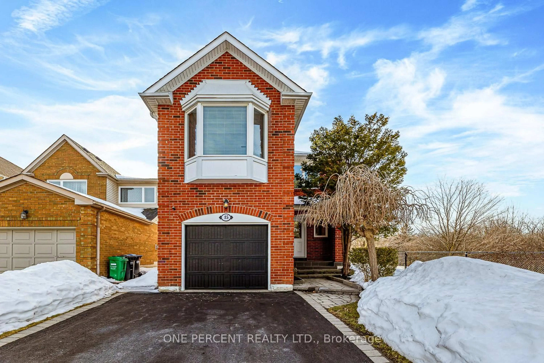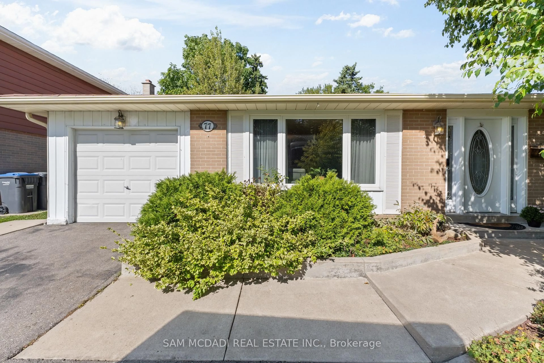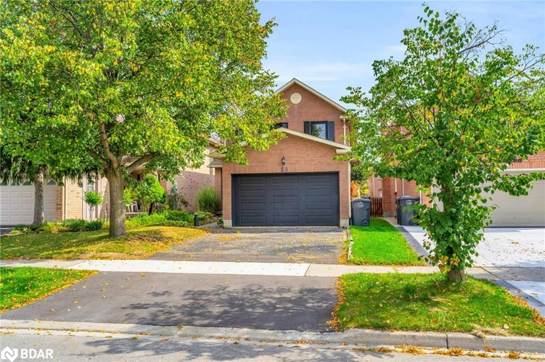66 McMurchy Ave, Brampton, Ontario L6X 1Y2
Contact us about this property
Highlights
Estimated valueThis is the price Wahi expects this property to sell for.
The calculation is powered by our Instant Home Value Estimate, which uses current market and property price trends to estimate your home’s value with a 90% accuracy rate.Not available
Price/Sqft$443/sqft
Monthly cost
Open Calculator

Curious about what homes are selling for in this area?
Get a report on comparable homes with helpful insights and trends.
+2
Properties sold*
$945K
Median sold price*
*Based on last 30 days
Description
Welcome to this amazing opportunity in the heart of Downtown Brampton! This beautifully maintained and updated home sits on a generously sized lot with mature trees, offering privacy and charm. Featuring 3+2 bedrooms, this home offers incredible flexibility with potential for even more bedrooms in the finished basement. The main floor features two bedrooms (note: dens do not have closets), while the upper level offers 3 spacious bedrooms, an upper-level laundry, a 3-piece and a 4-piece bath, and potential for a mini kitchenette, perfect for multi-generational living or rental opportunities. Enjoy a bright, open-concept living and dining area, and a renovated white kitchen that is both modern and functional. The basement features a large recreation room, with space to add another bedroom and bathroom, making it ideal for investors or extended families. The backyard is a private oasis, featuring mature trees and a heated in-ground pool, perfect for summer gatherings. A 1.5-car garage provides extra storage or workshop space. Location is everything, walk to Gage Park, the GO Station, and the Brampton Farmers Market. With a bus stop just steps from your door, this home offers the best of urban convenience and suburban comfort.
Property Details
Interior
Features
Main Floor
Living
4.4 x 3.44Laminate / Combined W/Dining / Window
Dining
4.4 x 3.44Laminate / Combined W/Living
Kitchen
4.09 x 3.2Renovated / W/O To Pool
Den
3.51 x 3.39Laminate
Exterior
Features
Parking
Garage spaces 1.5
Garage type Detached
Other parking spaces 6
Total parking spaces 7
Property History
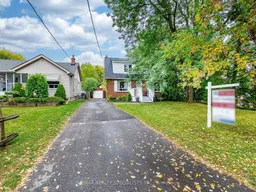 43
43