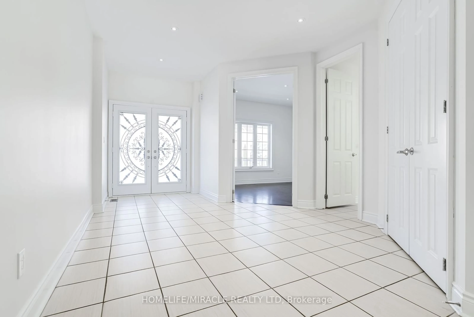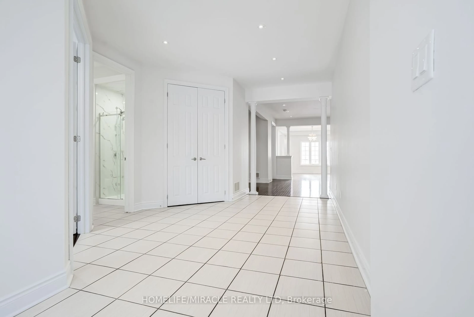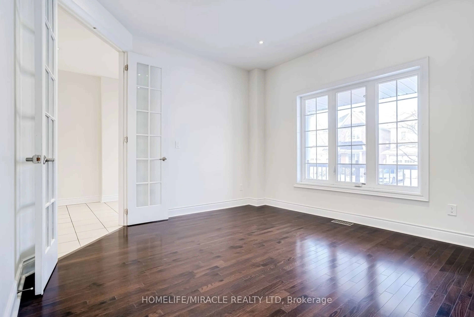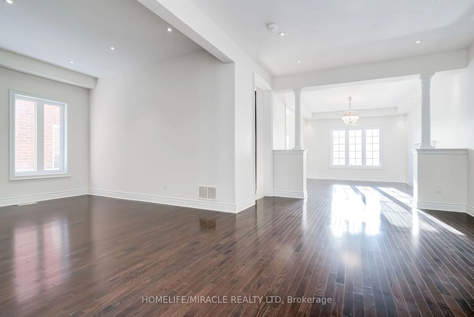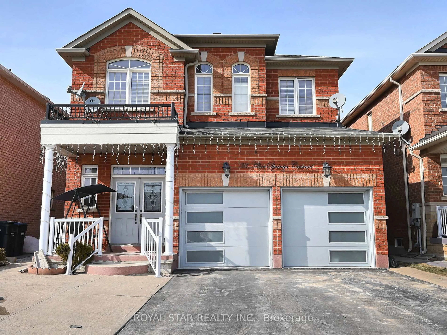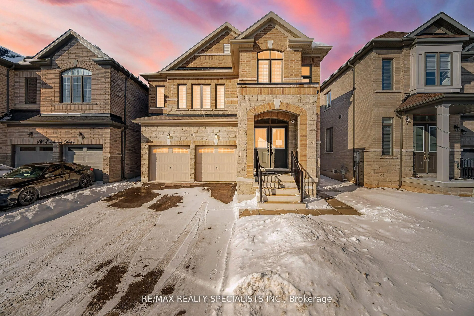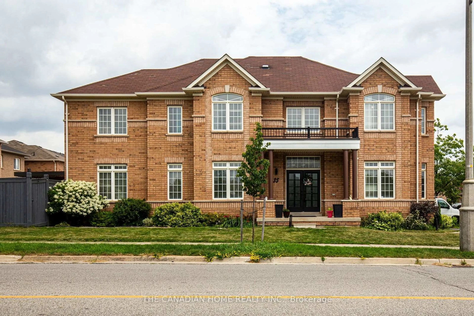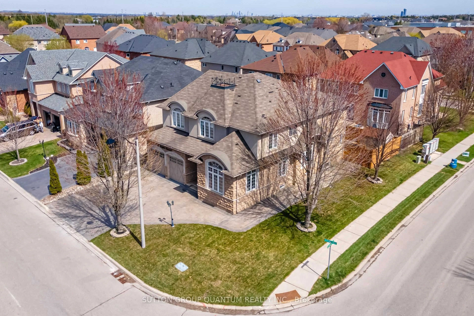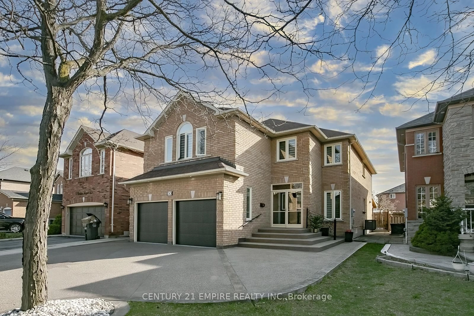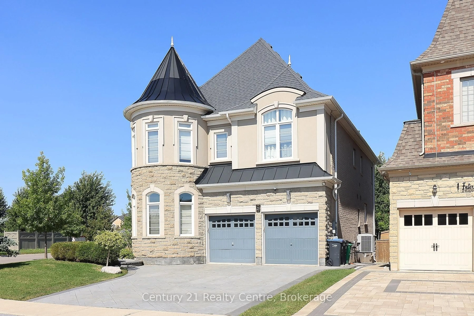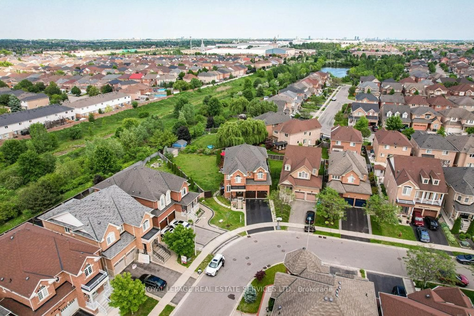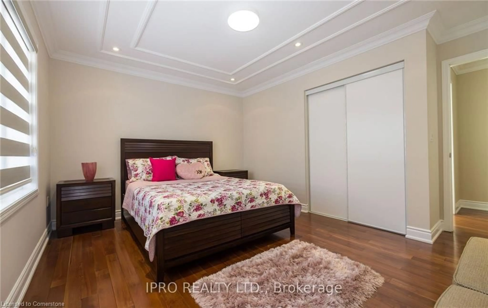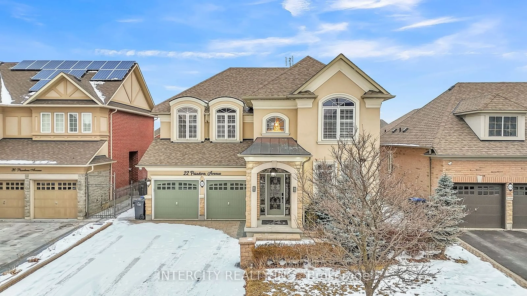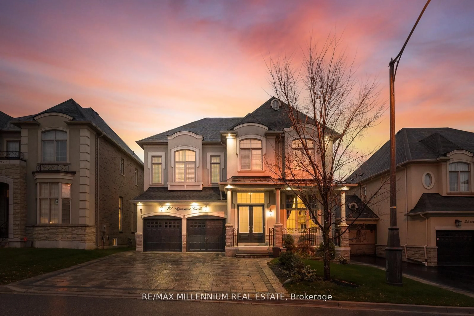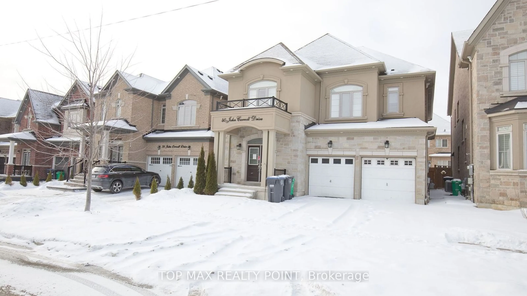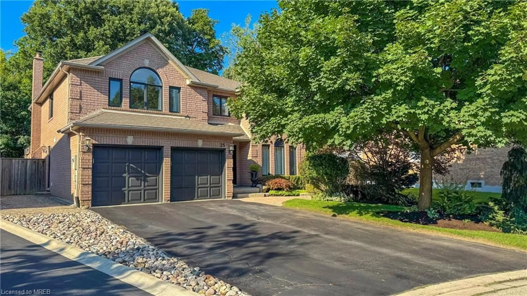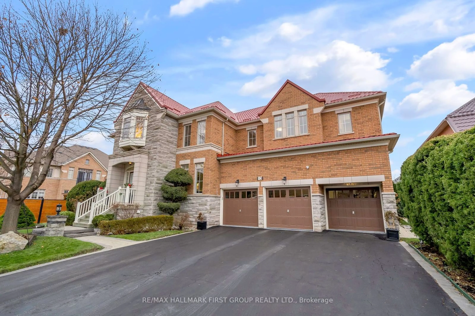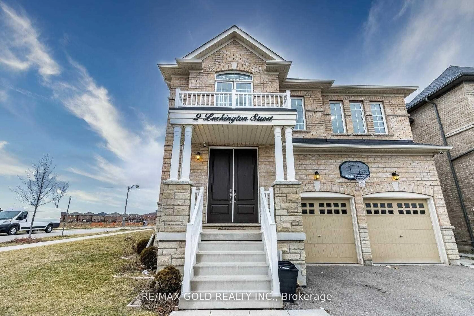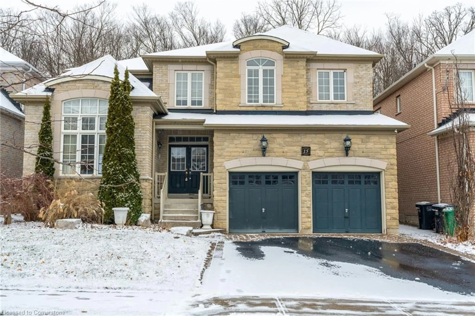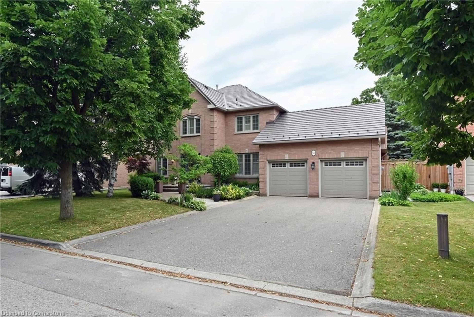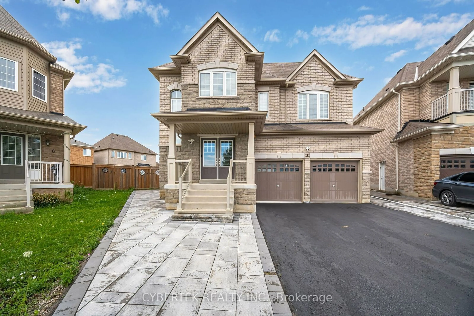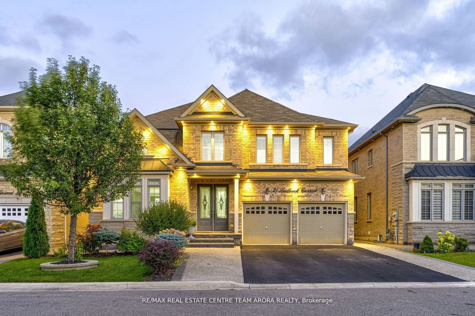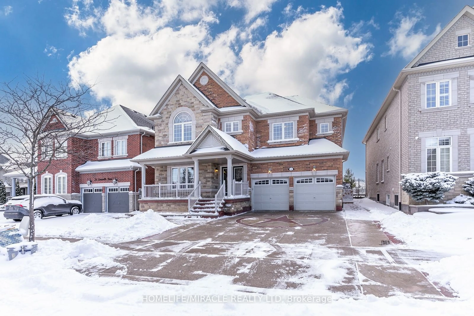
4 Lavallee Cres, Brampton, Ontario L6X 3A1
Contact us about this property
Highlights
Estimated ValueThis is the price Wahi expects this property to sell for.
The calculation is powered by our Instant Home Value Estimate, which uses current market and property price trends to estimate your home’s value with a 90% accuracy rate.Not available
Price/Sqft$461/sqft
Est. Mortgage$8,160/mo
Tax Amount (2024)$9,453/yr
Days On Market114 days
Description
Welcome to this remarkable 4100+ sqft home nestled in the sought after Estates of Credit Ridge. It features 5+4 bedrooms and 6 FULL bathrooms with a stamped concrete XL backyard patio & widened driveway. Interior comes with hardwood flooring, potlights, SMOOTH ceilings throughout, upgraded 8ft doors/archways, granite countertops in kitchen and all washrooms. A gorgeous family room w/ coffered ceilings and dining room are joined by an elegant 2 way fireplace. Kitchen features extended cabinetry w/ tons of storage space w/ a spacious breakfast area that walks out onto your beautiful oversized patio in your private backyard (no neighbors behind). Main floor also consists of ANOTHER living room and a den with french doors. Main floor washroom upgraded to a full washroom to include a standup shower. Upstairs consists of 5 large bedrooms, 3 of them featuring W/I closets. Primary bedroom comes with his/hers closets and 5 pc ensuite. Newly finished, RRL registered, spacious 2nd dwelling basement features 1650 sqft of addt'l living space with 4BRs and 2WRs and a full kitchen! Within minutes to transit, GO station, schools, community centers, major plazas, other amenities and more. **EXTRAS** Basement currently tenanted at $2800/mth. Tenants happy to stay. Close to GO Station, transit routes, schools, parks, trails and major highways 401/410/407.
Property Details
Interior
Features
Main Floor
Breakfast
3.7 x 3.5Sliding Doors / W/O To Patio / O/Looks Dining
Den
3.9 x 3.7French Doors / O/Looks Frontyard / hardwood floor
Dining
3.7 x 4.9Coffered Ceiling / 2 Way Fireplace / O/Looks Backyard
Living
3.9 x 4.3Formal Rm / hardwood floor / Pot Lights
Exterior
Features
Parking
Garage spaces 2
Garage type Attached
Other parking spaces 5
Total parking spaces 7
Property History
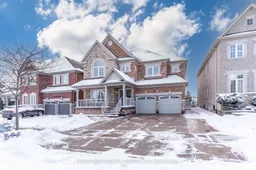 40
40Get up to 1% cashback when you buy your dream home with Wahi Cashback

A new way to buy a home that puts cash back in your pocket.
- Our in-house Realtors do more deals and bring that negotiating power into your corner
- We leverage technology to get you more insights, move faster and simplify the process
- Our digital business model means we pass the savings onto you, with up to 1% cashback on the purchase of your home
