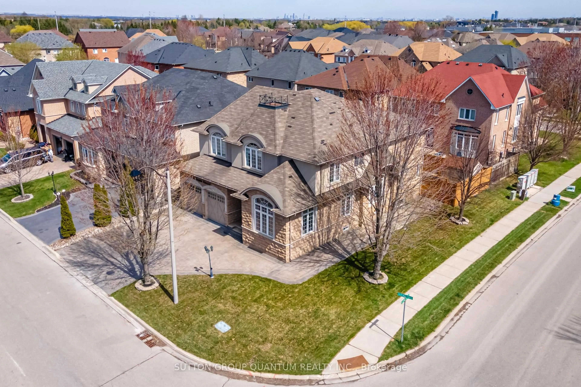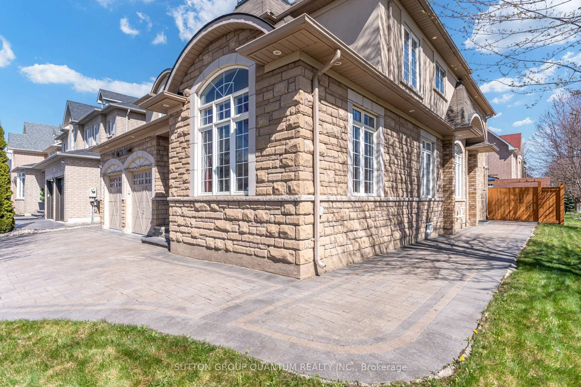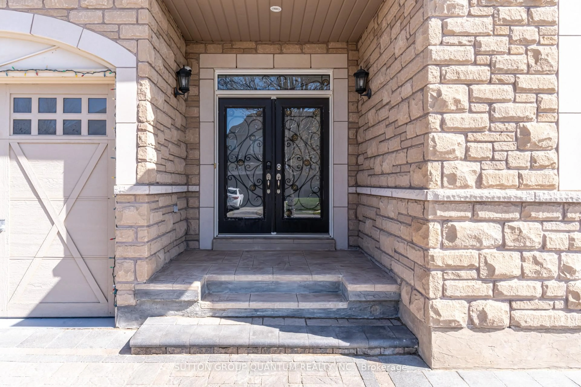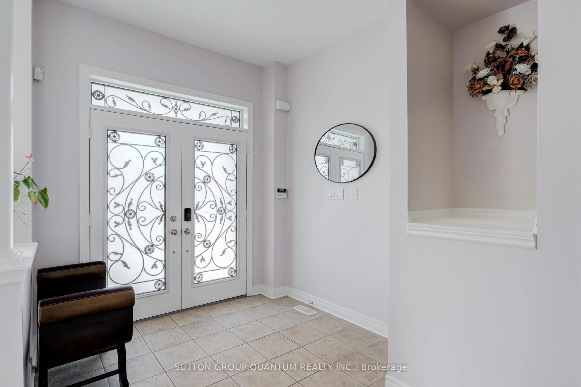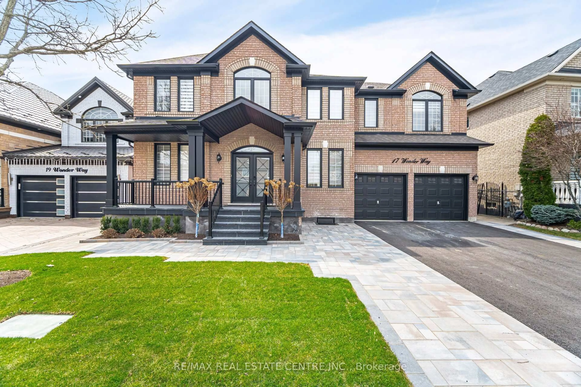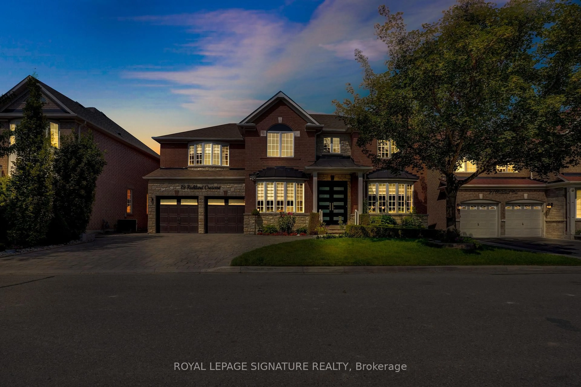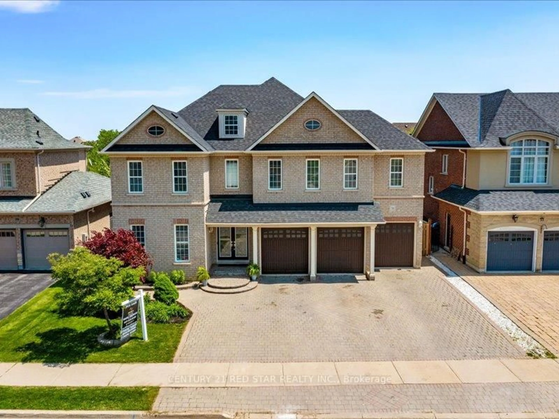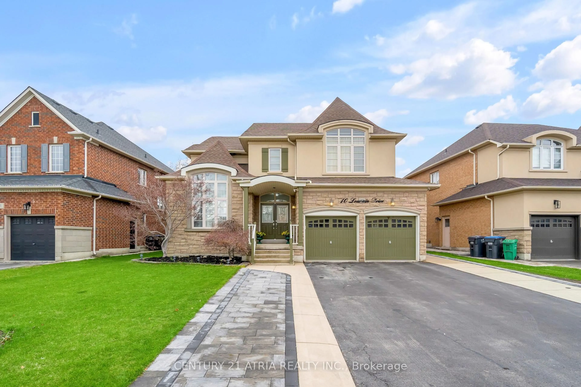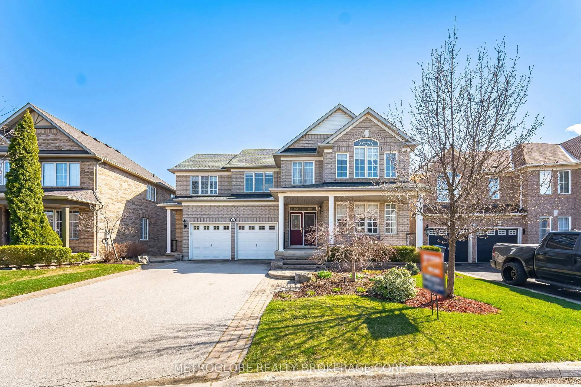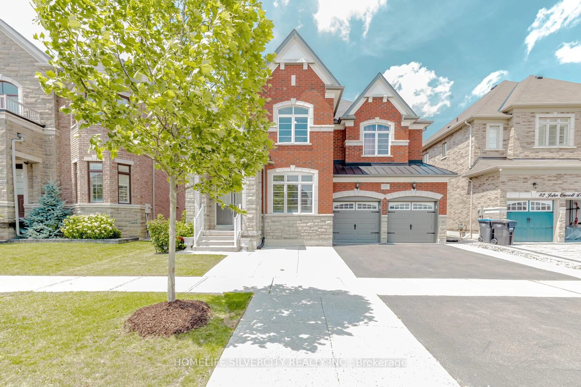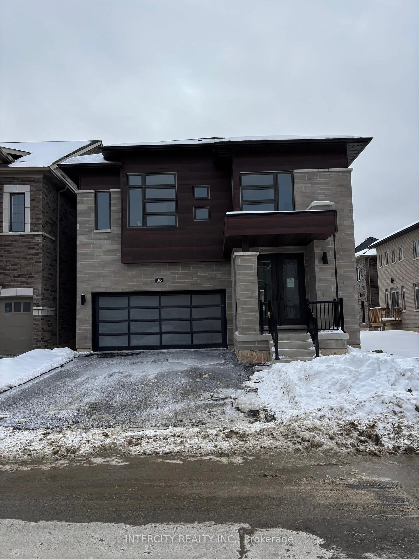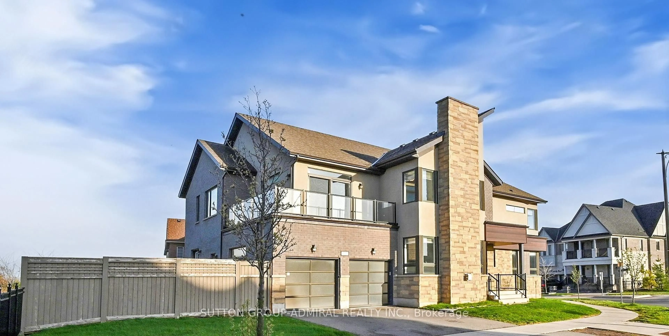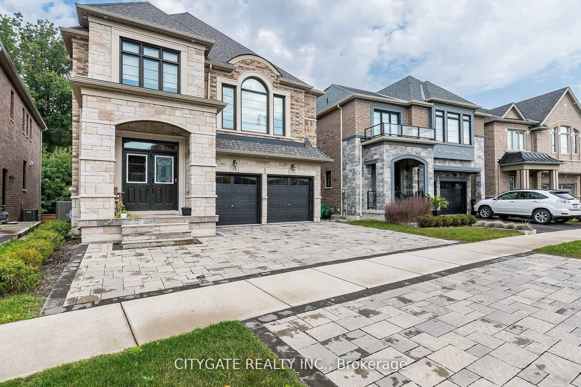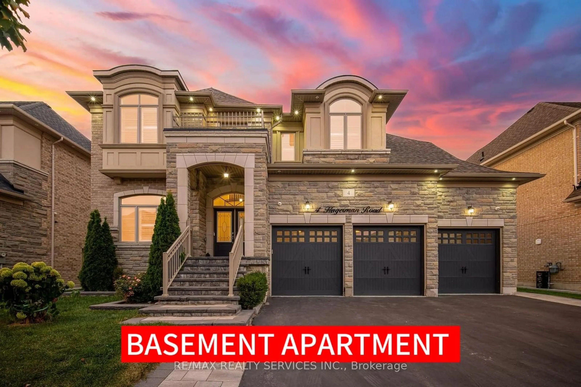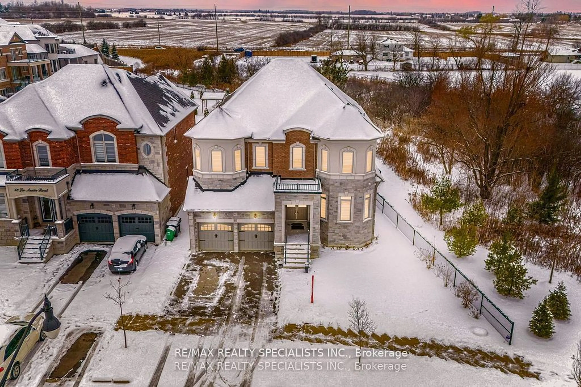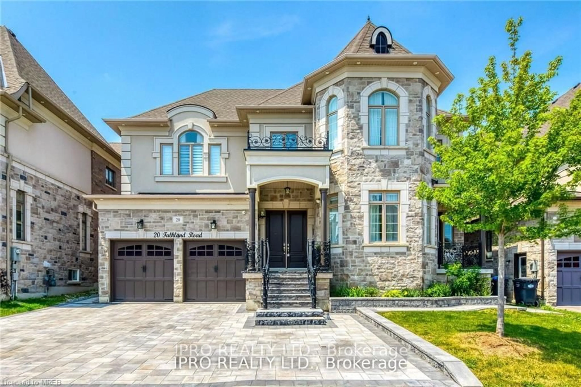49 Supino Cres, Brampton, Ontario L6P 1X3
Contact us about this property
Highlights
Estimated ValueThis is the price Wahi expects this property to sell for.
The calculation is powered by our Instant Home Value Estimate, which uses current market and property price trends to estimate your home’s value with a 90% accuracy rate.Not available
Price/Sqft$454/sqft
Est. Mortgage$8,031/mo
Tax Amount (2025)$10,261/yr
Days On Market30 days
Description
Welcome to this exceptional original-owner home on a prime corner lot, combining luxury, comfort, and cutting-edge convenience. Step into elegance with 9-foot ceilings, luxury hardwood floors, and an upgraded kitchen featuring granite countertops and a built-in granite beverage bar with sink perfect for entertaining. The extended interlock driveway accommodates up to 7vehicles, while elegant interlocking continues around the home and into the fully interlocked backyard oasis, complete with a curtain-covered gazebo.Smart home features abound, including 60+ remote-controlled LED pot lights, a programmable irrigation system, advanced 6-camera security system with AI recognition, and high-speed fiberoptic internet ideal for modern lifestyles. Enjoy pristine water throughout the home with a central water softener, whole-house filtration system, and reverse osmosis system. Bathrooms include hot/cold bidets, and the home is climate-optimized with a central humidifier, new furnace & A/C, and an extra-large hot water tank. Additional upgrades include a maintenance-free alarm system, large upright freezer in the basement. This meticulously maintained home offers unparalleled comfort and security in a sought-after location. Truly move-in ready just unpack and enjoy!
Property Details
Interior
Features
2nd Floor
2nd Br
4.27 x 3.483 Pc Bath / hardwood floor / Closet
4th Br
4.88 x 3.354 Pc Bath / hardwood floor / W/I Closet
Primary
5.97 x 4.295 Pc Ensuite / hardwood floor / W/I Closet
5th Br
4.69 x 3.354 Pc Bath / hardwood floor / Closet
Exterior
Features
Parking
Garage spaces 2
Garage type Built-In
Other parking spaces 7
Total parking spaces 9
Property History
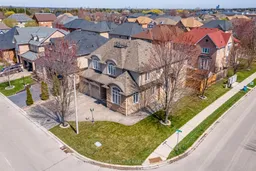 48
48Get up to 1% cashback when you buy your dream home with Wahi Cashback

A new way to buy a home that puts cash back in your pocket.
- Our in-house Realtors do more deals and bring that negotiating power into your corner
- We leverage technology to get you more insights, move faster and simplify the process
- Our digital business model means we pass the savings onto you, with up to 1% cashback on the purchase of your home
