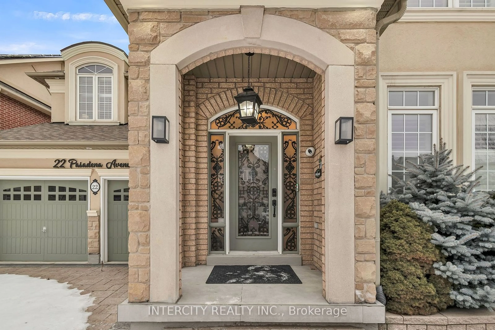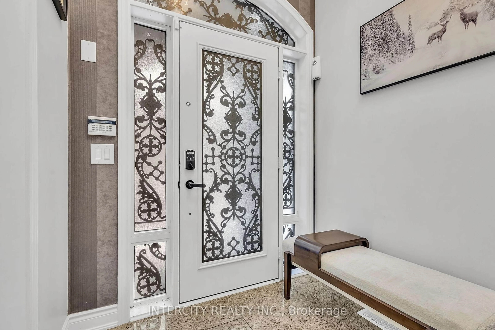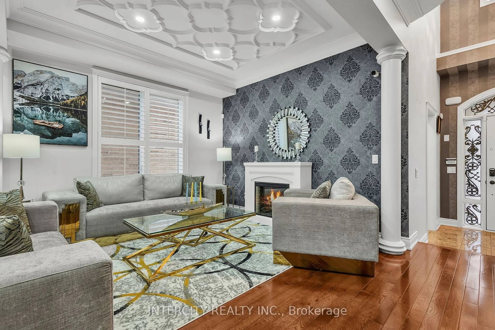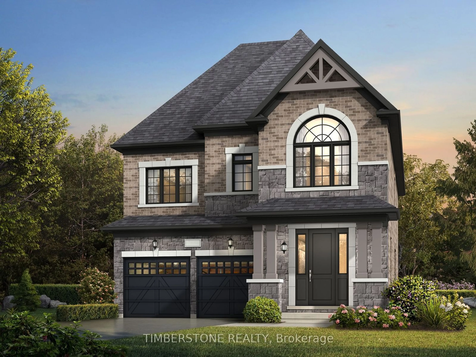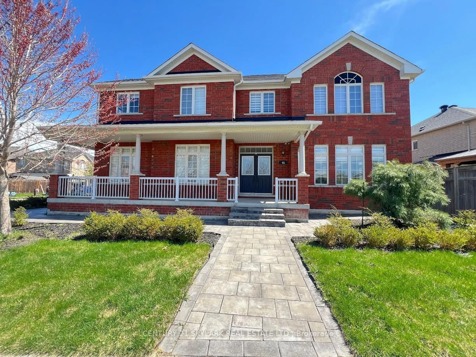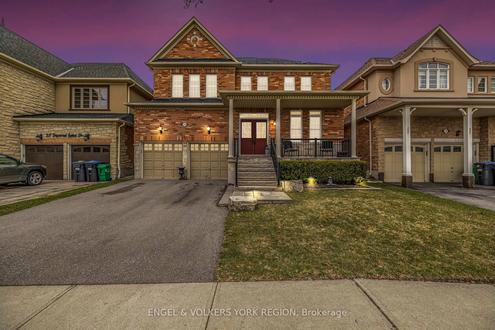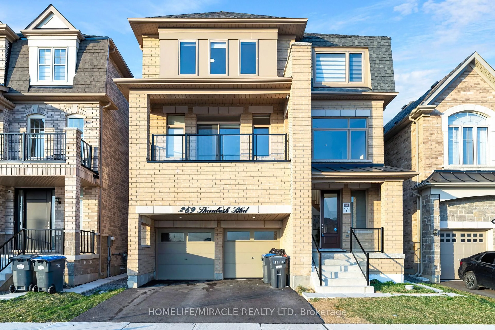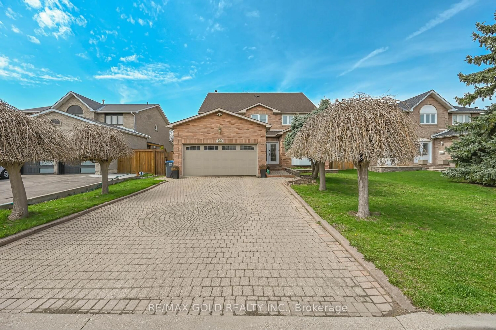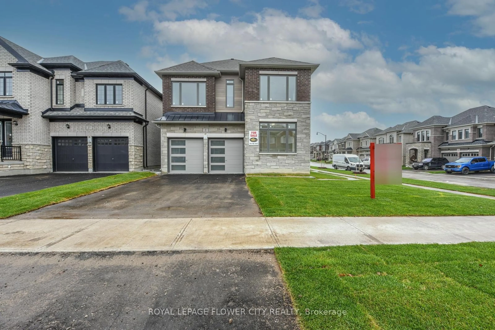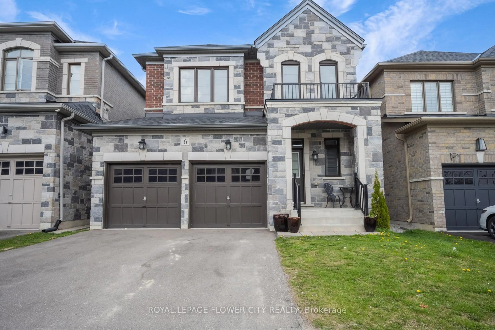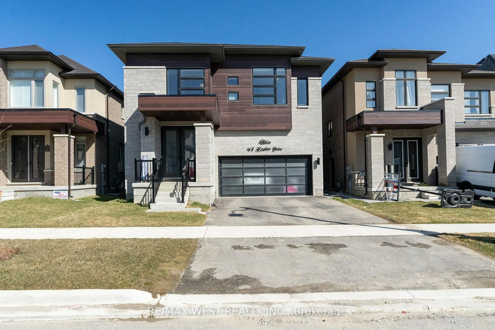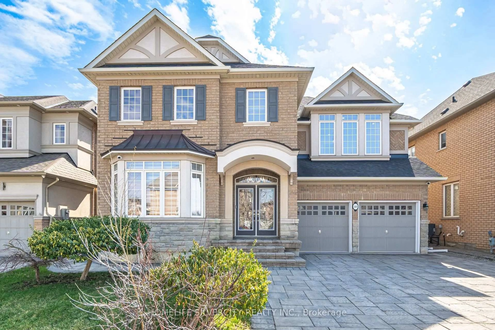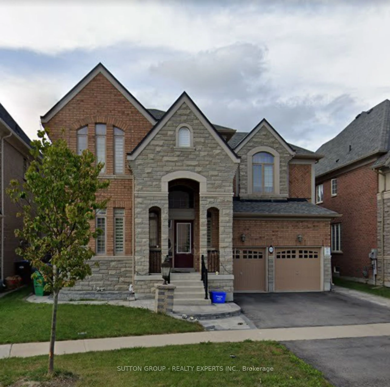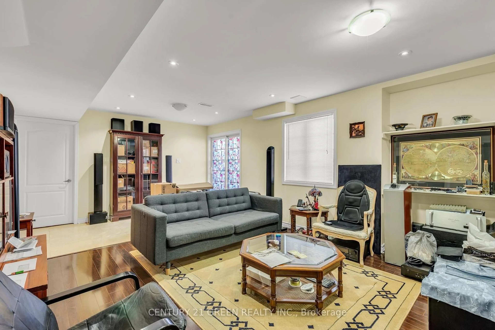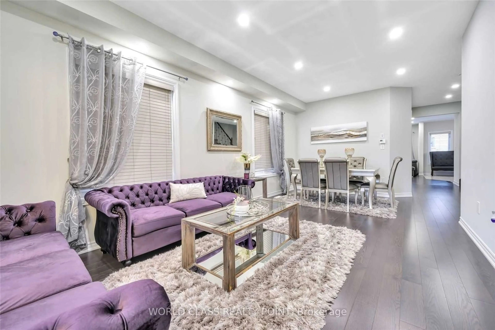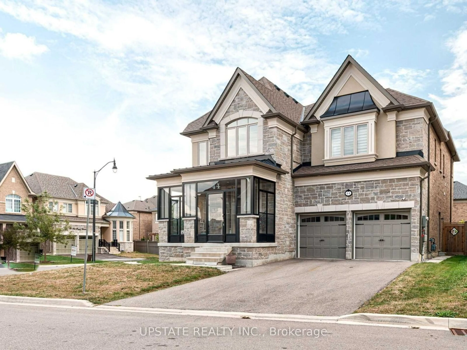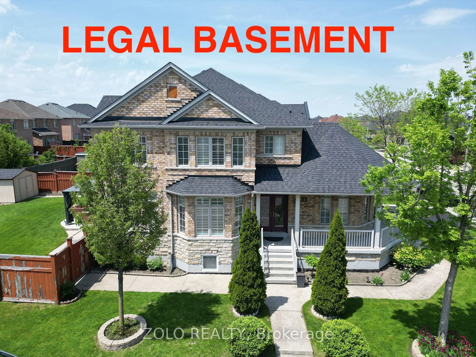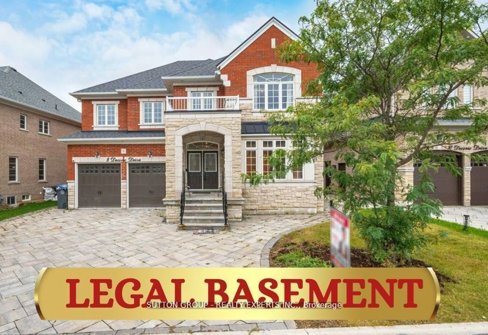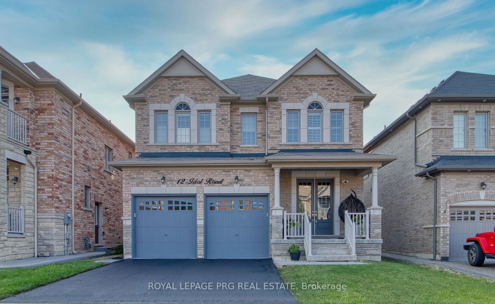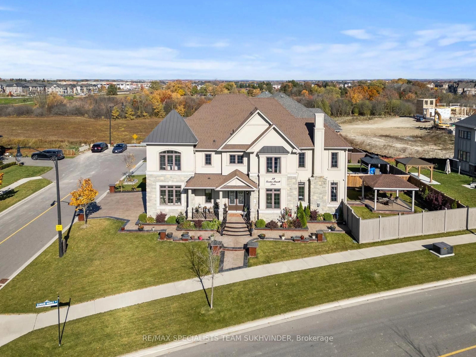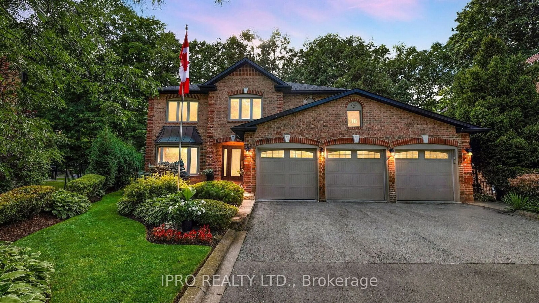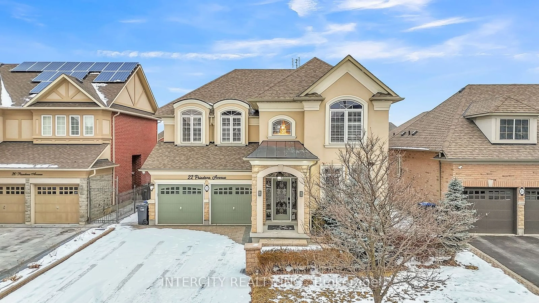
22 Pasadena Ave, Brampton, Ontario L6P 2W3
Contact us about this property
Highlights
Estimated ValueThis is the price Wahi expects this property to sell for.
The calculation is powered by our Instant Home Value Estimate, which uses current market and property price trends to estimate your home’s value with a 90% accuracy rate.Not available
Price/Sqft$557/sqft
Est. Mortgage$7,726/mo
Tax Amount (2024)$9,846/yr
Days On Market84 days
Description
Discover your dream home in the prestigious Riverstone neighborhood with this exquisite 4- bedroom detached house that offers luxury, comfort, and modern amenities in a prime location. The upgraded kitchen features stunning cabinets with valance and under-mount lighting, perfectly complemented by sleek granite countertops. Immerse yourself in premium sound with Dolby Digital systems installed in the family room, living room, and basement. Movie nights will never be the same with the custom-built Cinemascope home theatre, complete with a 7-in-1 surround sound system. The home boasts elegant hardwood flooring and is beautifully illuminated with pot lights inside and outside, creating a warm and modern ambiance. Security and peace of mind are ensured with an operational security system, including cameras and an activated alarm system. For added convenience, a sprinkler system is installed to keep the professionally landscaped yard looking pristine year-round. This property is perfectly located just minutes away from Highway 427, Costco, grocery stores, shopping centers, community centers, and other amenities, offering unparalleled convenience for daily living.
Property Details
Interior
Features
Ground Floor
Living
3.5 x 6.8hardwood floor / Combined W/Dining / Window
Dining
3.5 x 6.8hardwood floor / Combined W/Living / Window
Kitchen
2.6 x 4.11Ceramic Floor / Granite Counter
Breakfast
3.35 x 5.03Ceramic Floor / Combined W/Kitchen / W/O To Garden
Exterior
Features
Parking
Garage spaces 2
Garage type Built-In
Other parking spaces 4
Total parking spaces 6
Property History
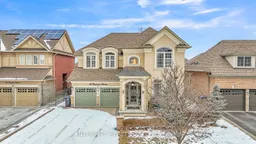 39
39Get up to 1% cashback when you buy your dream home with Wahi Cashback

A new way to buy a home that puts cash back in your pocket.
- Our in-house Realtors do more deals and bring that negotiating power into your corner
- We leverage technology to get you more insights, move faster and simplify the process
- Our digital business model means we pass the savings onto you, with up to 1% cashback on the purchase of your home
