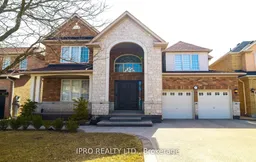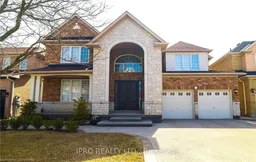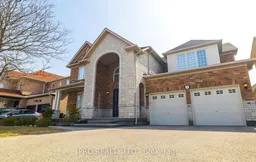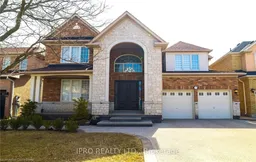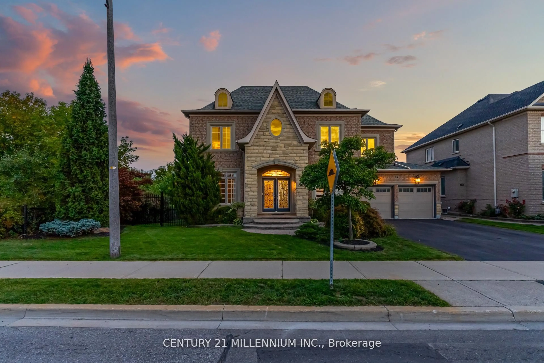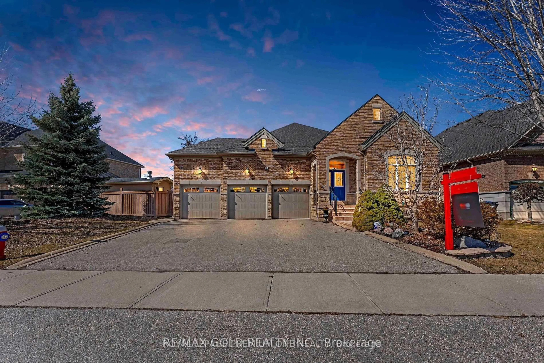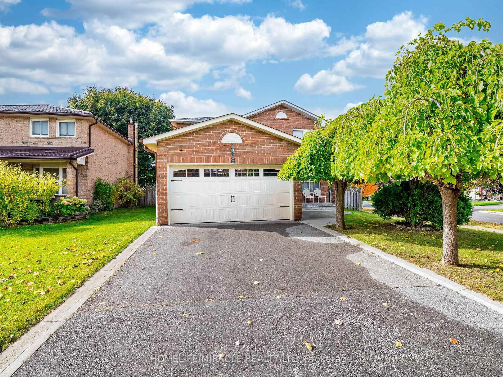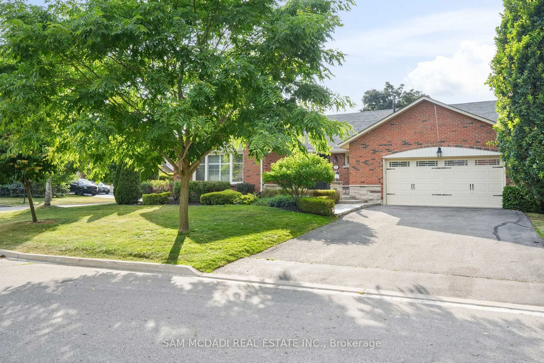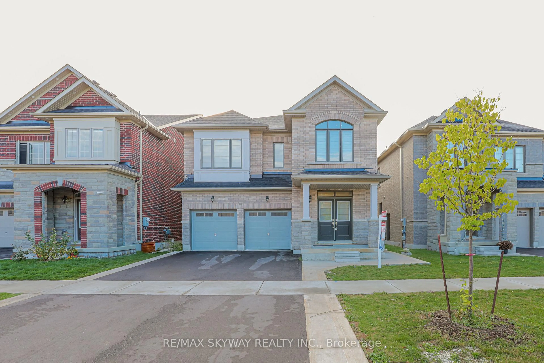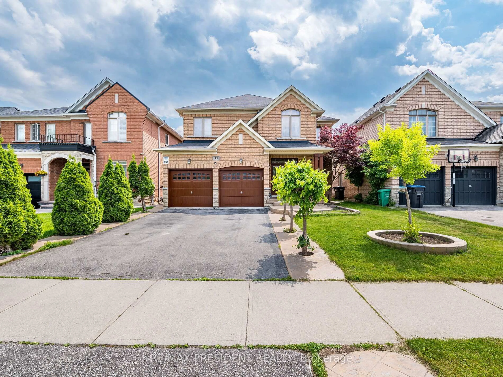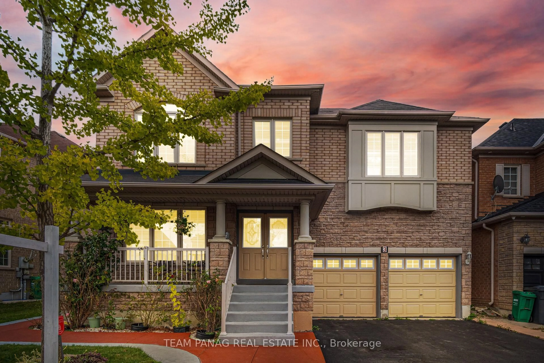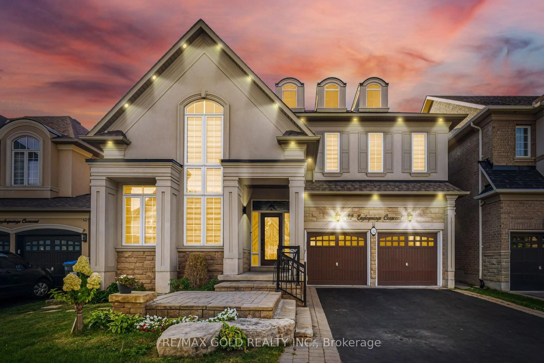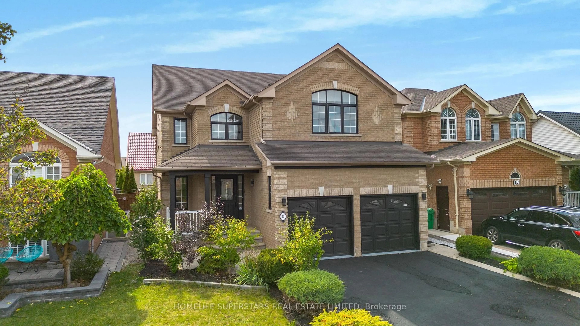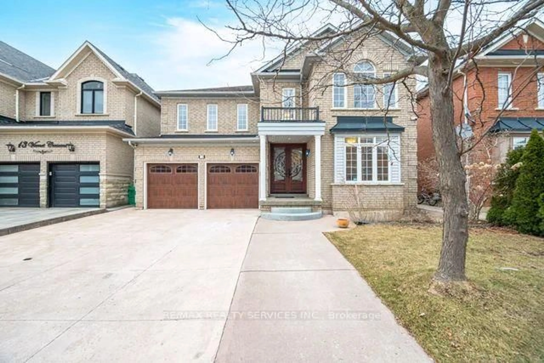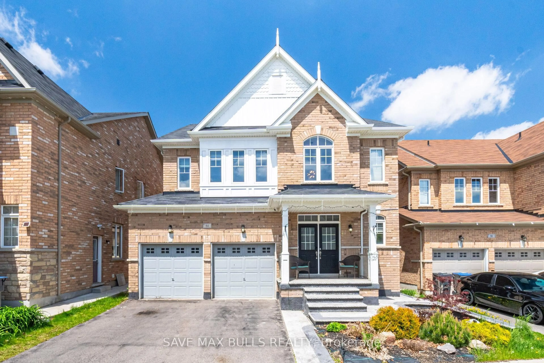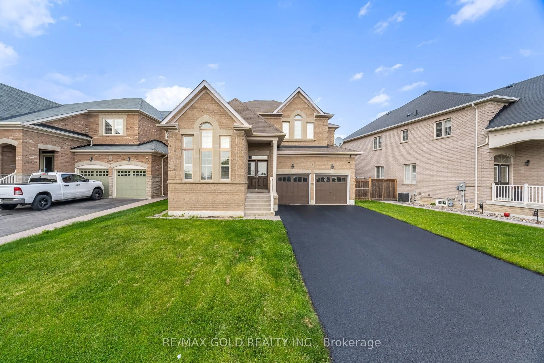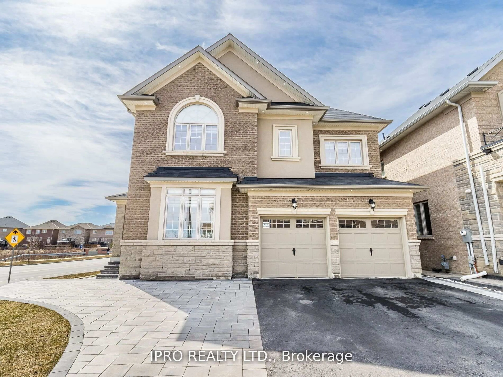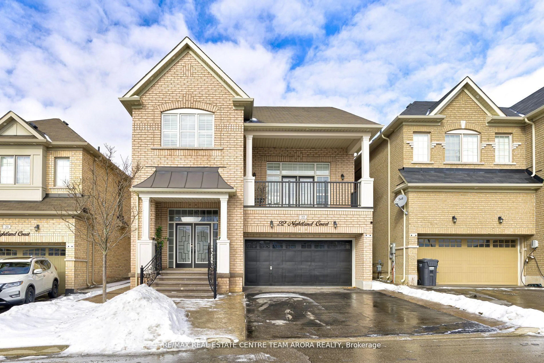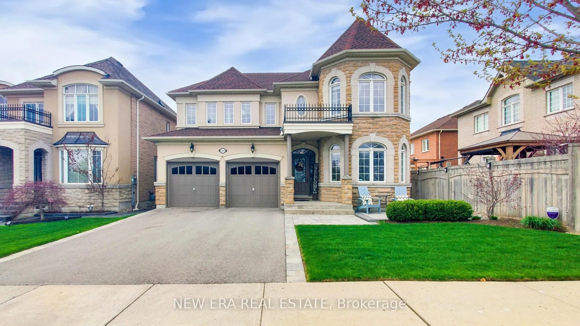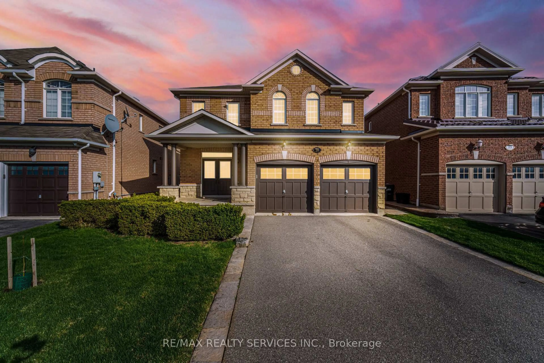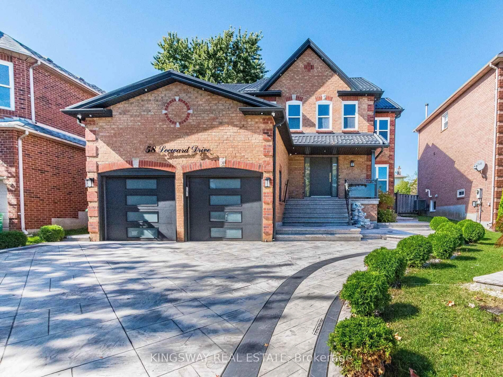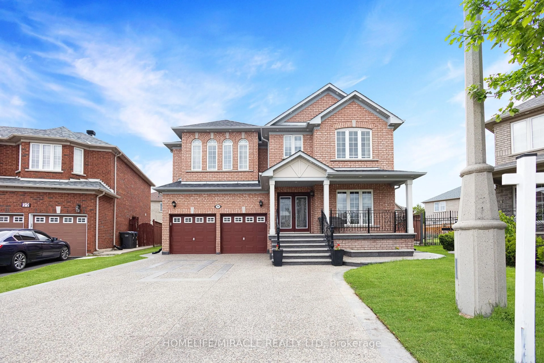EXPERIENCE TRUE LUXURY LIVING in this impeccably renovated 5-bedroom, 4-bathroom masterpiece offering 3,311 sq. ft. (as per MPAC) in the prestigious and highly sought-after Vales of Castlemore. Every inch of this home reflects uncompromising quality, premium materials, & superior craftsmanship. Enter through custom-designed double entry doors into a grand foyer with open-to-above ceilings, sleek porcelain tile flooring, a curved oak staircase, and an opulent statement chandelier that immediately sets the tone for refined living. The formal living and dining spaces exude timeless elegance with solid oak hardwood flooring, intricate crown moulding, LED pot lights, & a coffered ceiling that adds depth and architectural flair. A chef's dream, the custom gourmet kitchen is a showcase of design and function: granite countertops and backsplash, a Moen touchless faucet, top-of-the-line GE Cafe stainless steel appliances, and high-grade porcelain flooring. The adjacent butler's pantry and custom laundry room with built-in cabinetry elevate everyday convenience with style. The open-concept family room features a custom gas fireplace mantle, built-in cabinetry, and detailed crown moulding, all set against rich oak hardwood floors and 9-ft smooth ceilings that extend throughout the main level. Upstairs, premium hardwood continues alongside intricate trim work, upgraded lighting fixtures, & modern zebra blinds, creating a cohesive and luxurious ambiance. The primary suite is a true sanctuary featuring a fully renovated spa-inspired ensuite with top-tier finishes & a generous walk-in closet. Three additional spacious bedrooms & a versatile Den/5th bedroom offer flexibility for any lifestyle. Outside, the attention to detail continues with a professionally finished exposed aggregate driveway. Concrete walkways lead to the backyard, featuring a stamped concrete patio and beautifully manicured gardens. BONUS-NO SIDEWALKS. The unfinished Bsmt offers possibilities for customization.
Inclusions: As Per Schedule C
