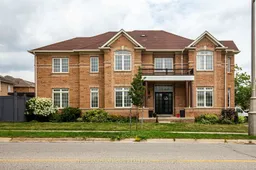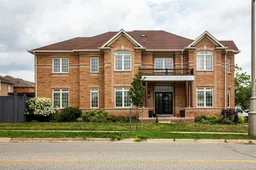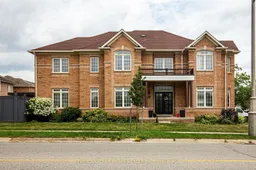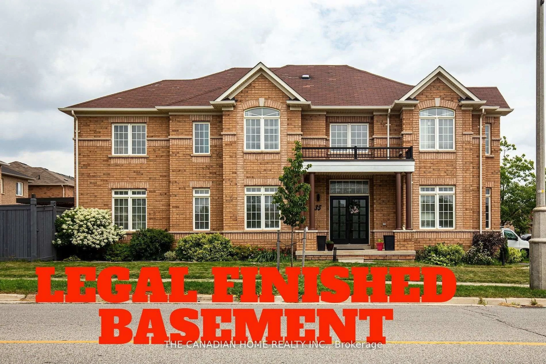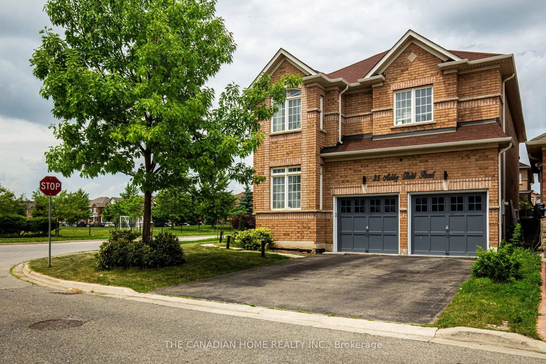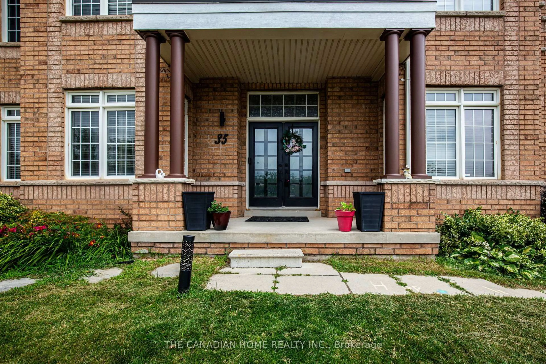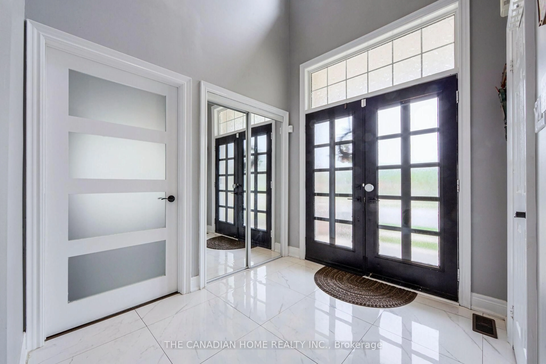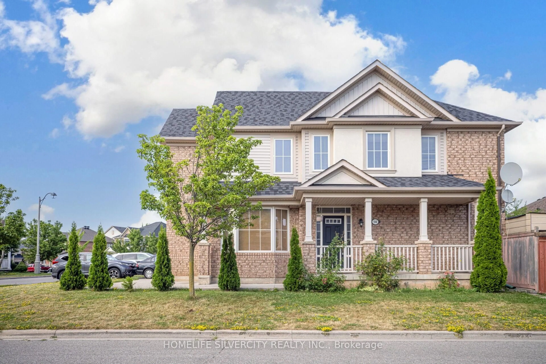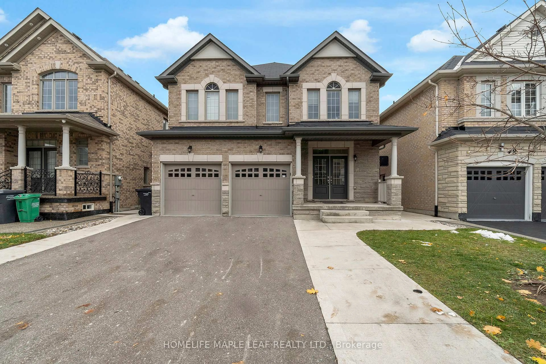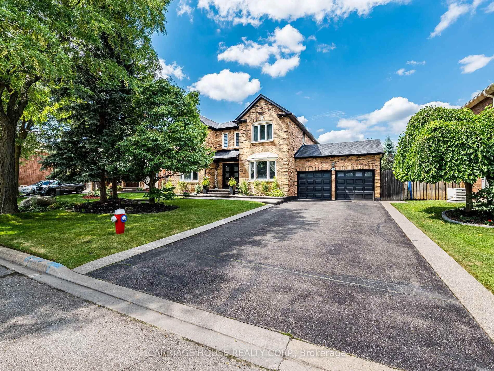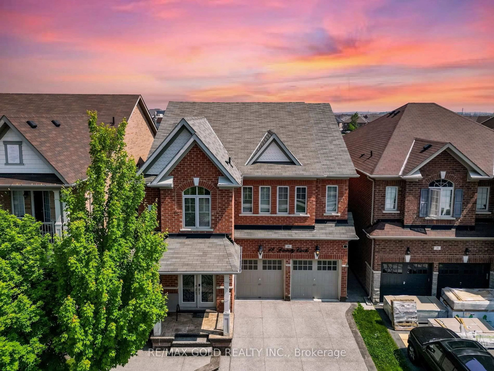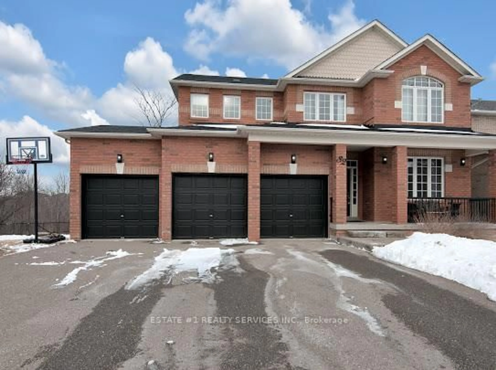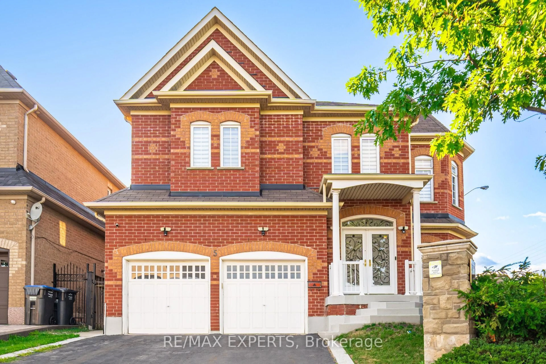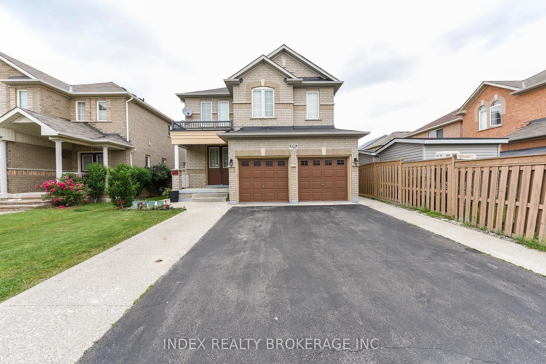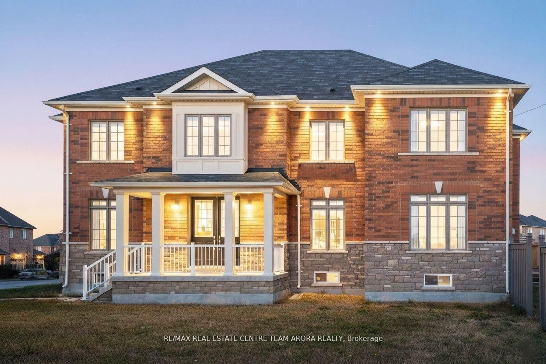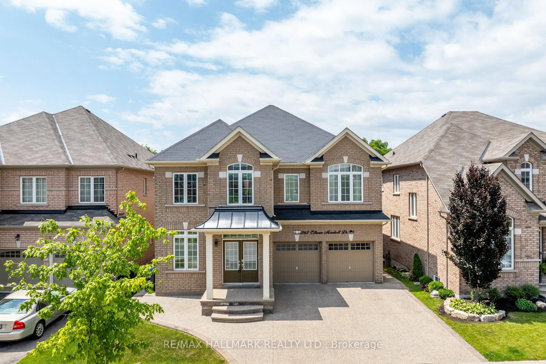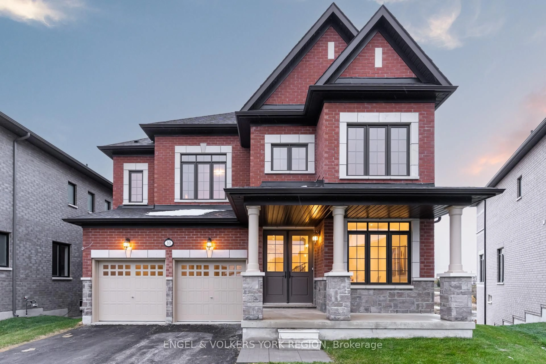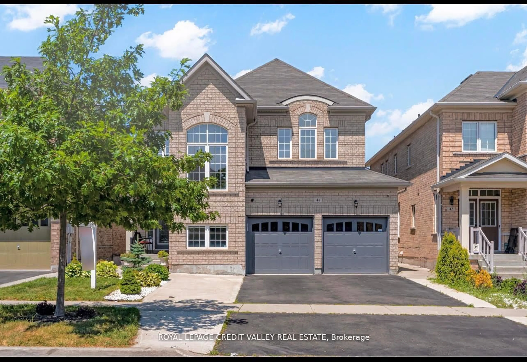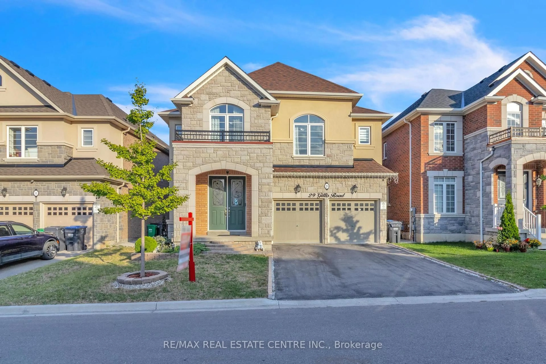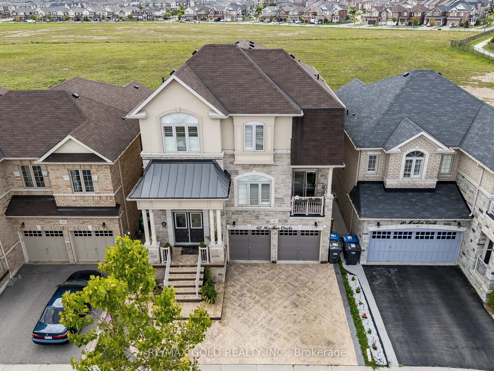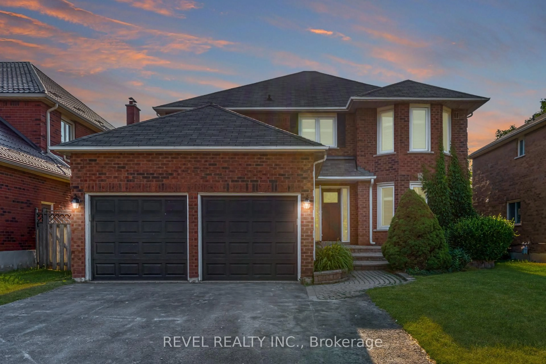35 Ashby Field Rd, Brampton, Ontario L6X 0R5
Contact us about this property
Highlights
Estimated valueThis is the price Wahi expects this property to sell for.
The calculation is powered by our Instant Home Value Estimate, which uses current market and property price trends to estimate your home’s value with a 90% accuracy rate.Not available
Price/Sqft$641/sqft
Monthly cost
Open Calculator
Description
Prime Location Alert! Just steps away from Mt. Pleasant GO Station, this stunning home boasts a premium corner lot with 9' ceilings, nestled opposite a park that floods the interior with natural sunlight. Located in the prestigious Credit Valley neighborhood, this property comes tastefully upgraded and offers an exciting The main floor reveals a thoughtfully designed layout featuring a separate family room, living/office space, and a dining room. Spanning an impressive 4,000 sq ft, the interiors showcase waffle ceilings, elegant accent walls, modern chandeliers, and a sleek gas stove. With ample parking for up to six cars and no sidewalk on the garage side, convenience is key. Additional highlights include smart home technology, two luxurious master bedrooms with en-suites and double sinks, a charming backyard pergola, custom closets, and deluxe 24x24 porcelain tiles. The grand double-door entry opens up to an awe-inspiring 18' foyer, complemented by fresh paint, quartz countertops, and ambient pot lights throughout. Don't miss your chance to see this spectacular property! Its an opportunity you wont want to let slip by. Great income potential: Income Potential: The LEGAL, fully finished basement with a private entrance includes two self-contained 1-bedroom units: Unit 1: 1 bedroom, 1 bathroom, full kitchen, and living area, Unit 2: 1 bedroom, 1 bathroom, kitchenette Together, these units generate approximately $3,000/month, making this property an ideal blend of luxury living and smart investment.
Property Details
Interior
Features
Main Floor
Dining
4.81 x 4.23Kitchen
3.38 x 3.13Breakfast
3.38 x 3.01Office
3.96 x 3.65Exterior
Features
Parking
Garage spaces 2
Garage type Built-In
Other parking spaces 4
Total parking spaces 6
Property History
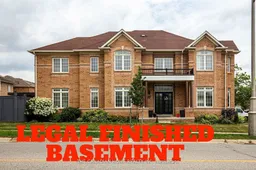 40
40