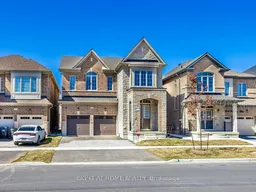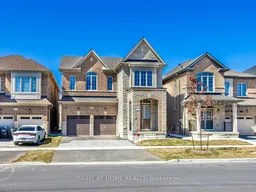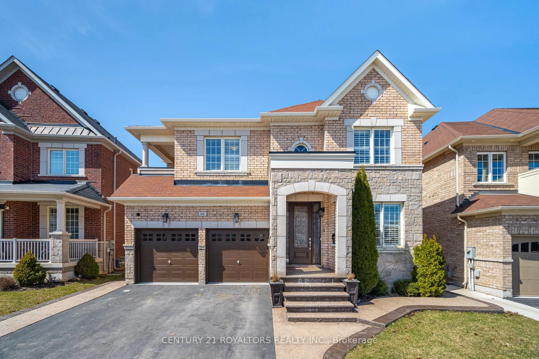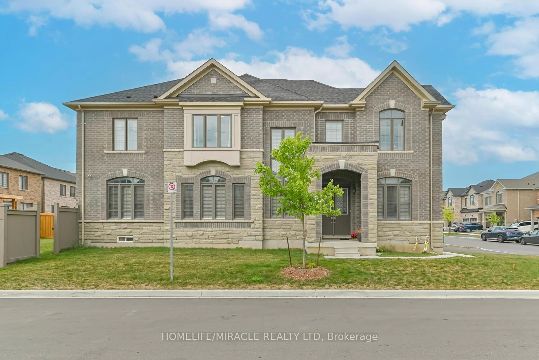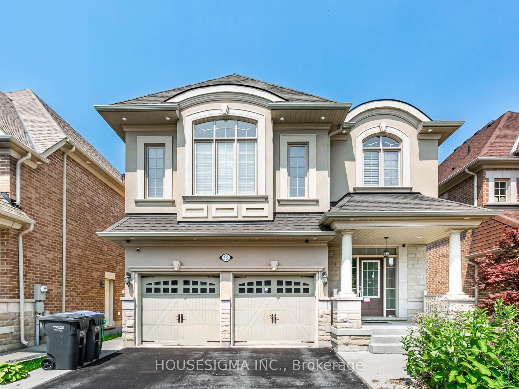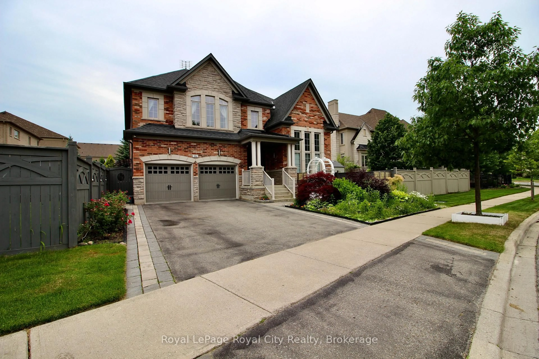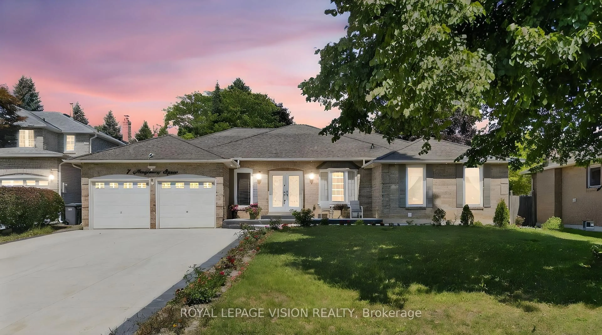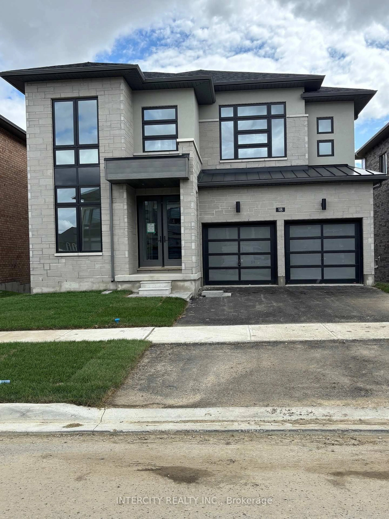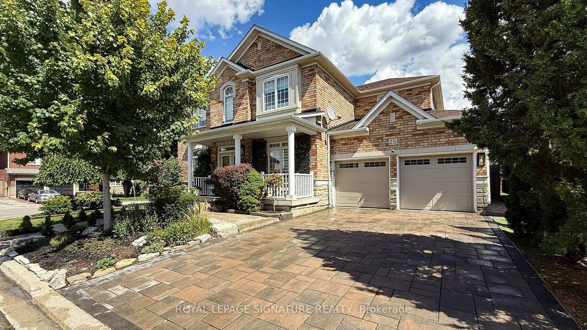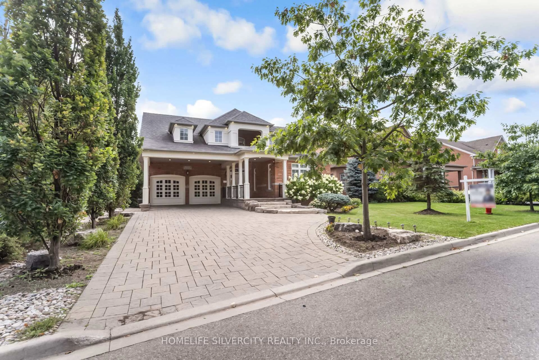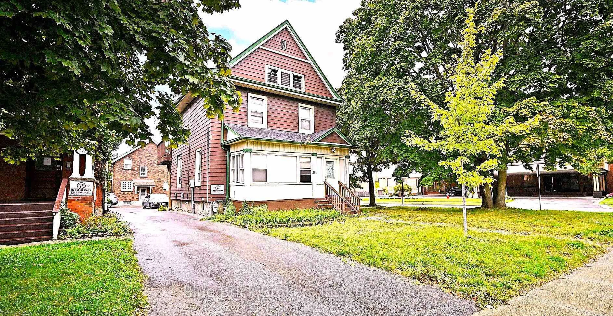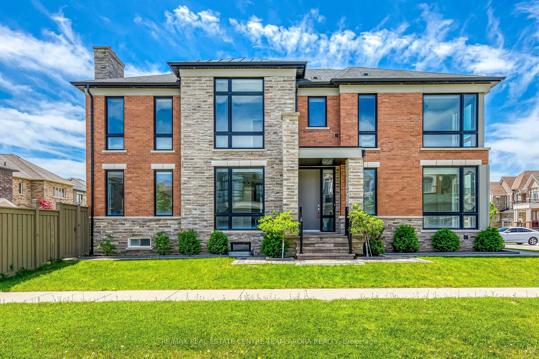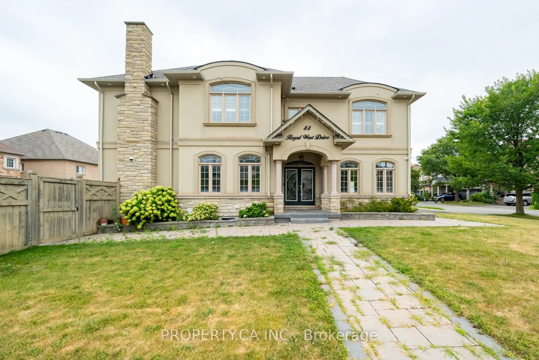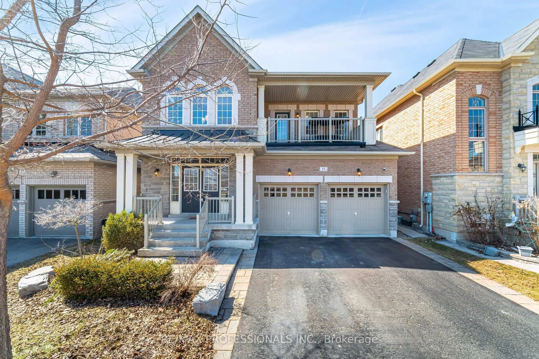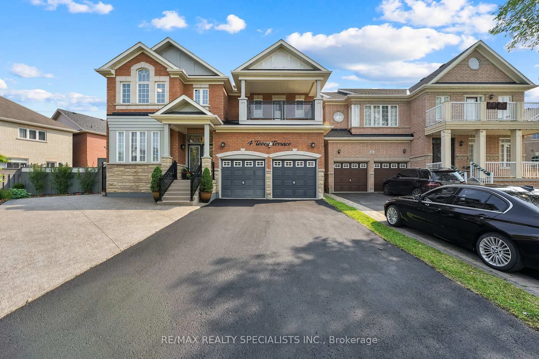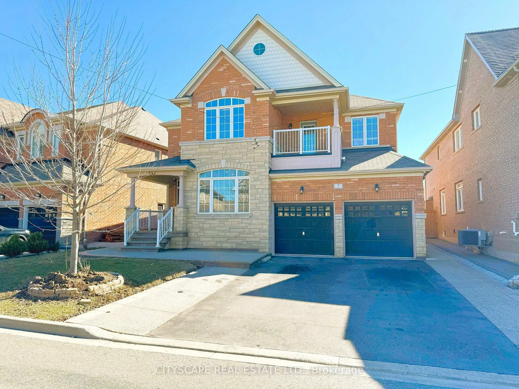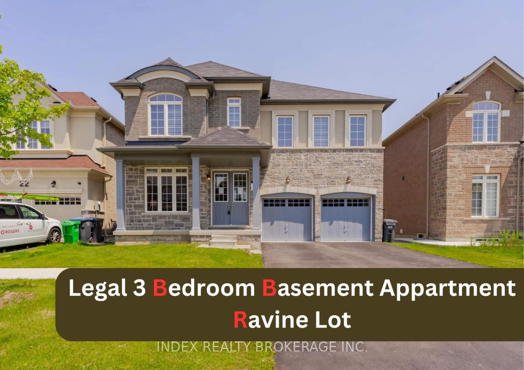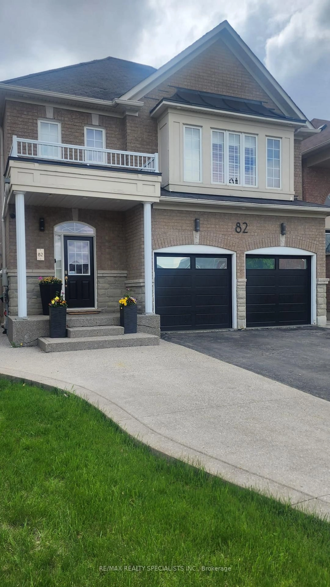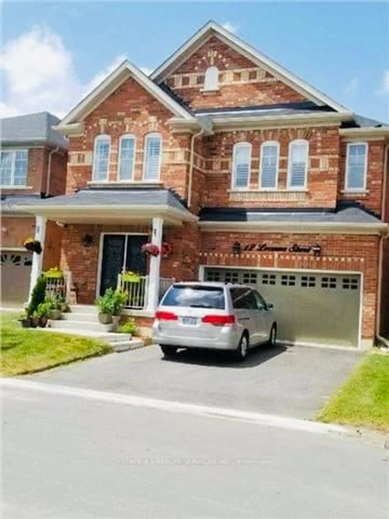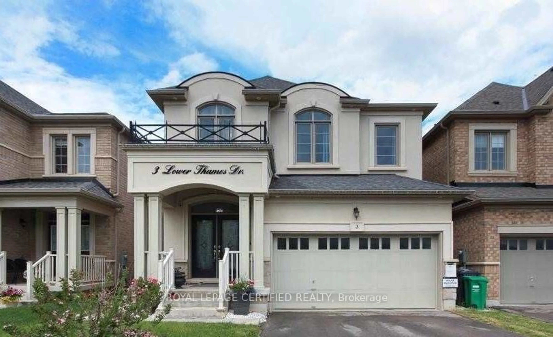Luxurious 4-Bedroom, 4-Bathroom Detached Home with Double-Car Garage in Credit Valley. This stunning, less-than-2-year-old home offers modern elegance and an array of premium upgrades. Located in the desirable Credit Valley neighborhood, this home features a double-car garage with space for 6 additional parking spots, making it ideal for families and guests. Step inside to discover a beautiful layout with soaring 10-ft ceilings on the main floor, and 9-ft ceilings on both the upper and basement levels. The main floor also boasts a spacious office perfect for those working from home. The home is carpet-free, with upgraded hardwood flooring throughout the main and upper levels. Enjoy the warmth of a custom TV wall with an electric fireplace, creating a cozy and inviting atmosphere. Many windows are equipped with remote-controlled blinds for added convenience. The kitchen, foyer, and powder room feature upgraded 2-ft by 2-ft tiles for a sophisticated touch. The chefs kitchen is a true highlight, offering stainless steel appliances, a central island, and stunning quartz countertops. Hardwood stairs lead you to the second floor, where you'll find a huge master bedroom with double doors and 10-ft coffered ceiling, a 5-piece ensuite, and a spacious walk-in closet. The second floor also includes 3 additional generous-sized bedrooms and 3 full bathrooms, with each bedroom having easy access to its own bathroom. Plus, there is second-floor laundry for ultimate convenience. The 9 ft unfinished basement features a separate entrance, offering endless potential for rental income, in-law suite or additional living space once finished. Excellent Location This home is within walking distance to public transit, and just minutes from shopping, dining, and other essential amenities.
Inclusions: STAINLESS STEEL STOVE, STAINLESS STEEL FRIDGE, DISHWASHER, WASHER, DRYER, EXISTING LIGHT FIXTURES.
