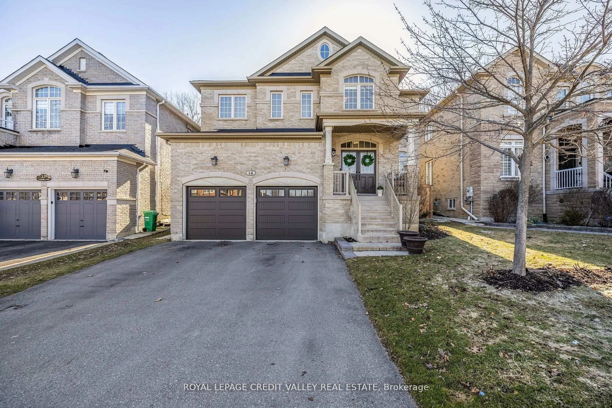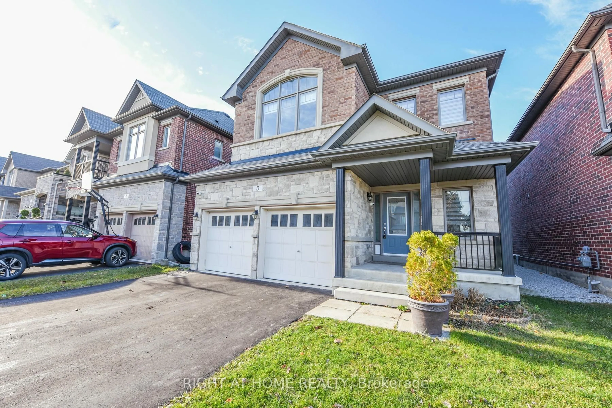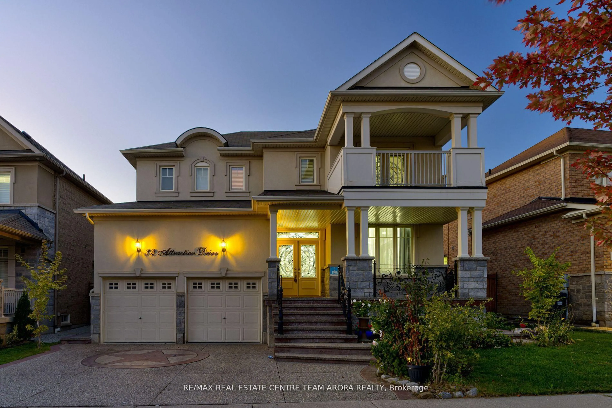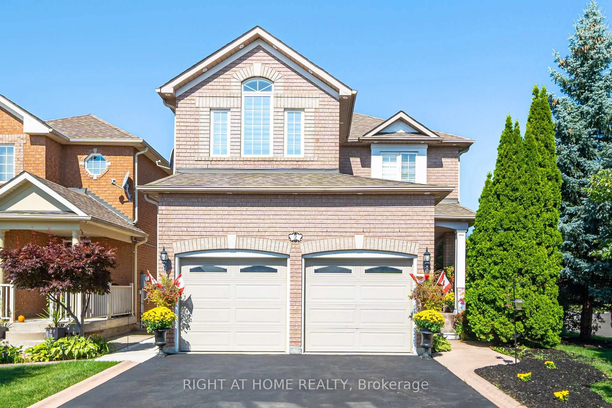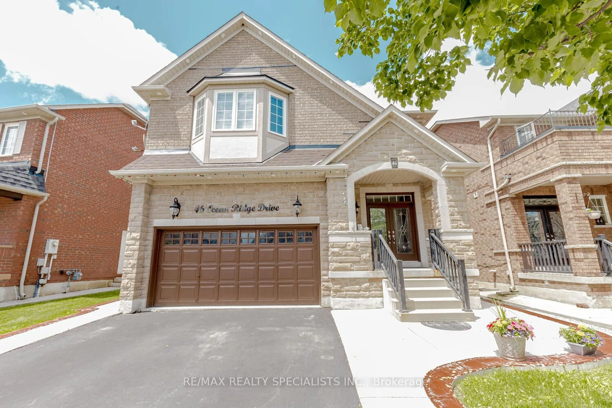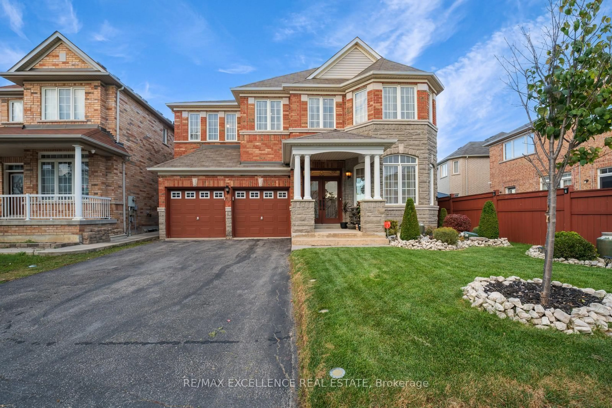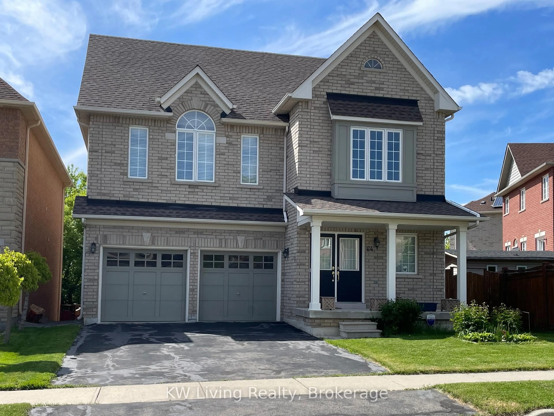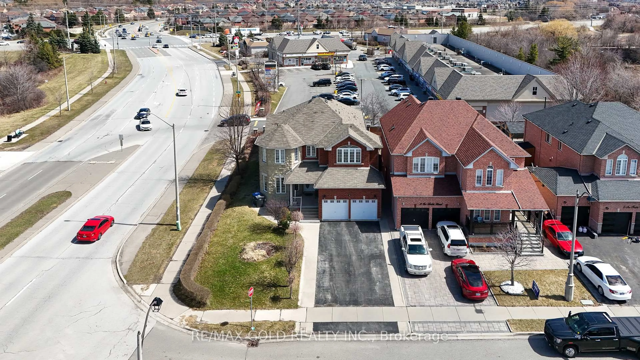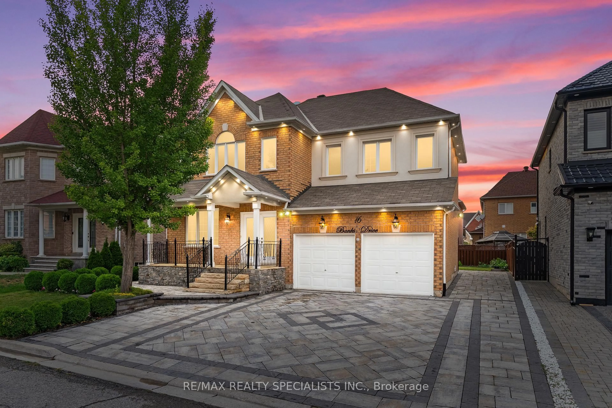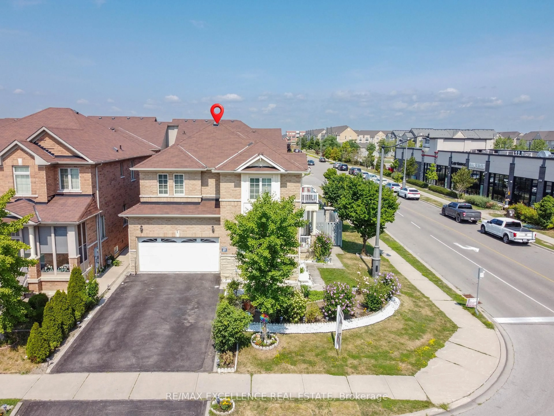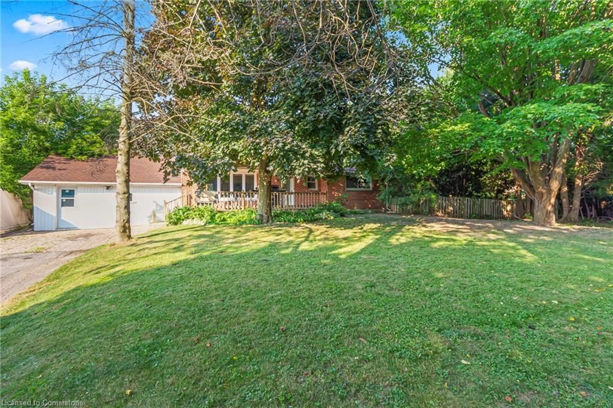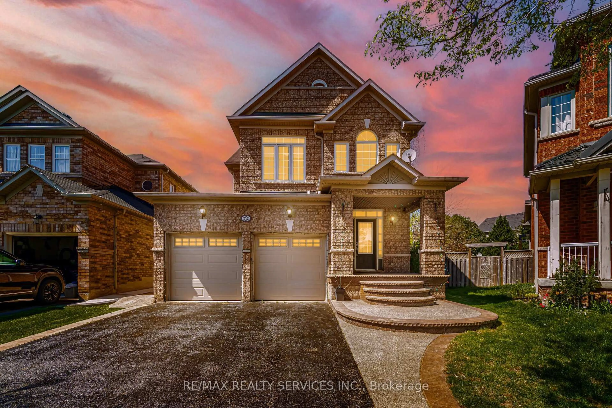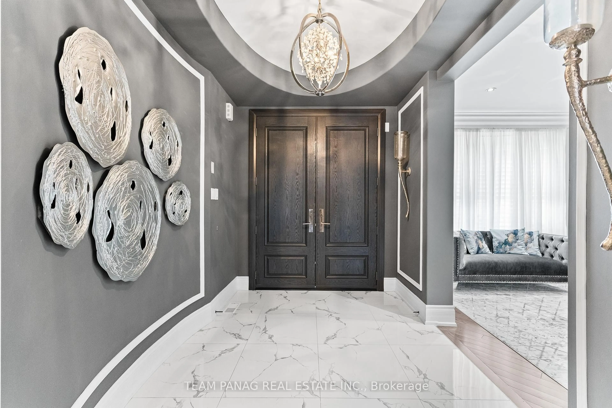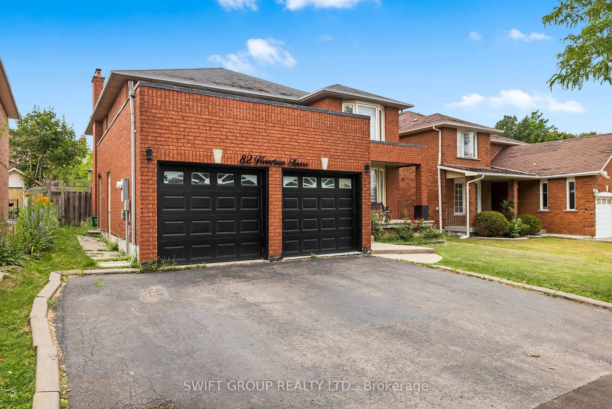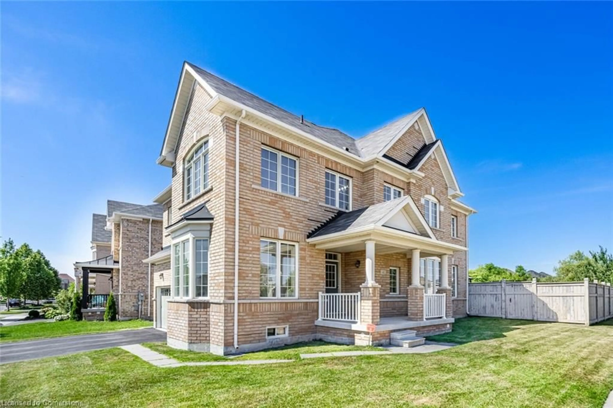This lovely detached house in the prestigious Bram West area is available for sale! This tastefully upgraded 4 bed, 4 bath home with a loft and den features over $150K in luxurious upgrades throughout. As you step through the double-door entrance, you are greeted with an open-concept floor plan, 9ft ceilings, a mix of sophisticated tiles & hardwood floors, and an abundance of natural light from large windows, further enhanced by LED pot lights. The gourmet kitchen seamlessly transitions into the dining and family room, making it an entertainers delightfeaturing elegant cabinetry, white quartz countertops, a modern backsplash, a large double-sink island, and high-end S/S appliances. Additional Features: Beautiful backyard with a gazebo for outdoor relaxation, Legal approved permit for a 3-bedroom basement, Upgraded pot lights & chandelier for a luxurious touch, Smart thermostat for modern convenience, 2-minute walk to a park Located in a highly sought-after area. This home is within walking distance to major amenities such as a plaza, transit options, future upcoming schools, parks, and offers easy access to Highway 401 & 407, GO Station, a golf course, Amazon Warehouse, and Chalo FreshCo. A must-see home in a prime location--dont miss out!
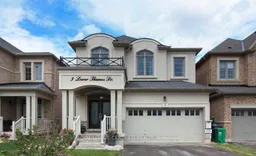 38
38

