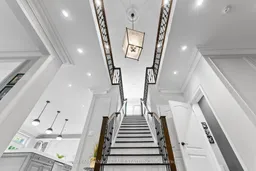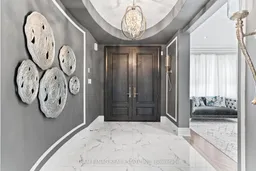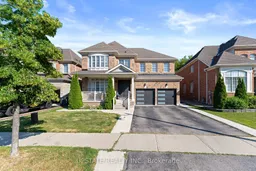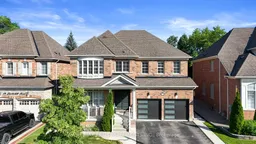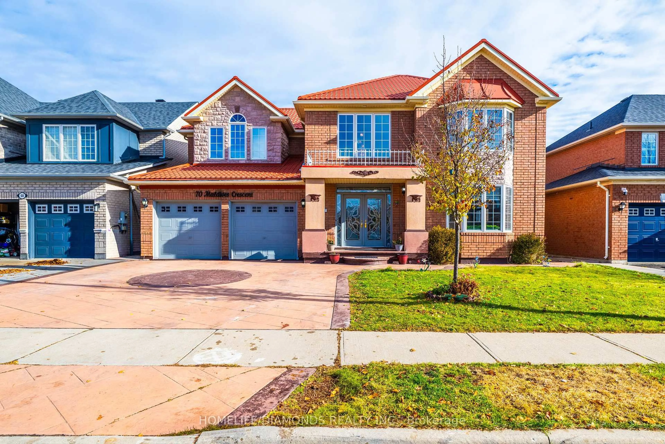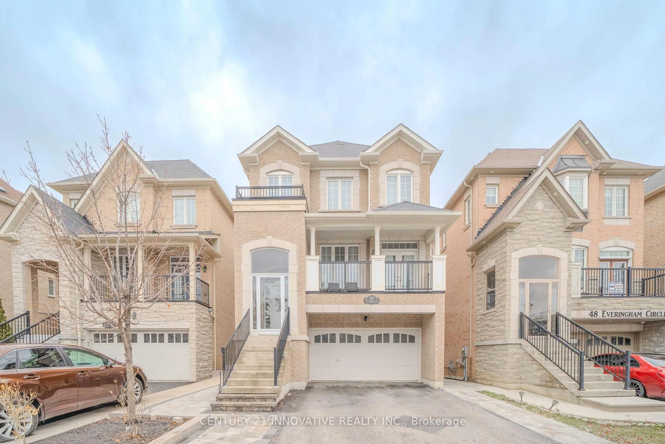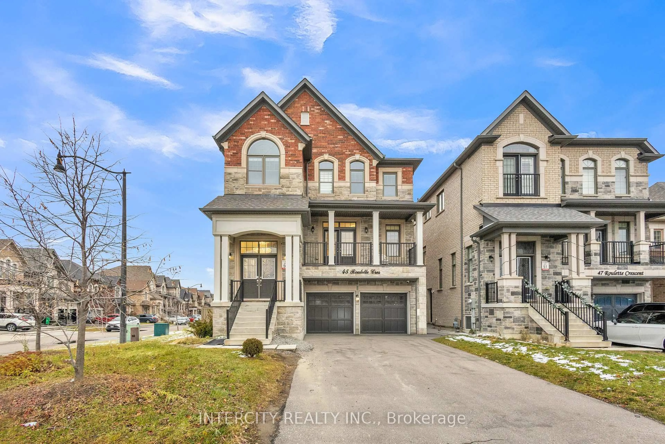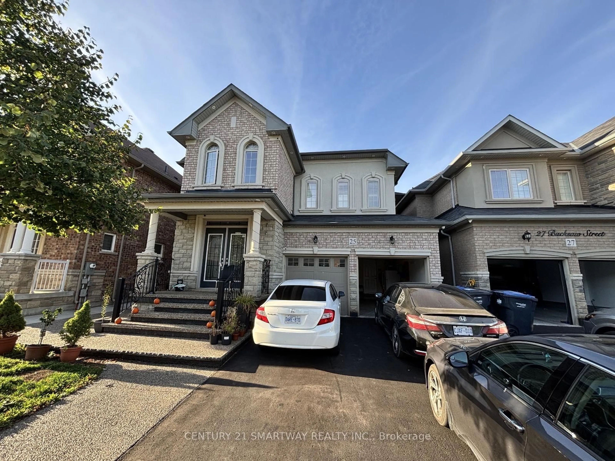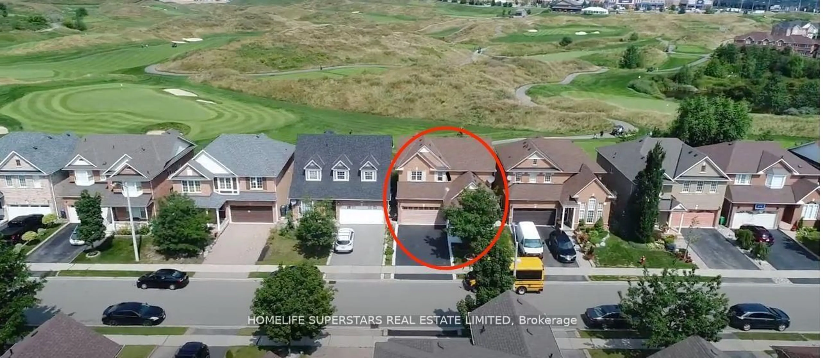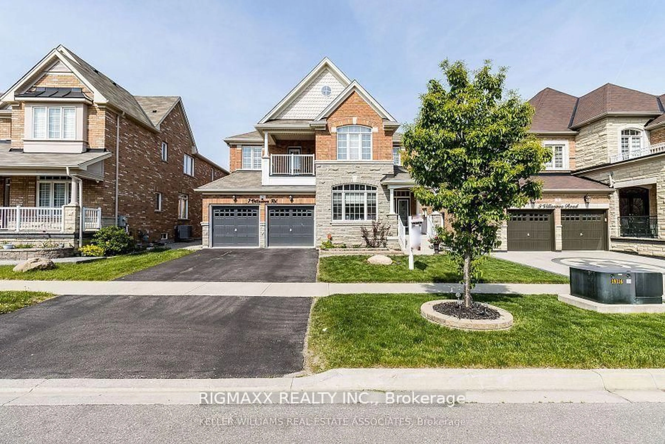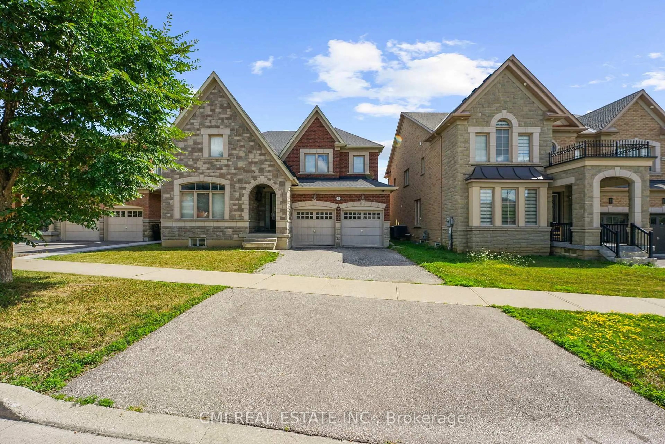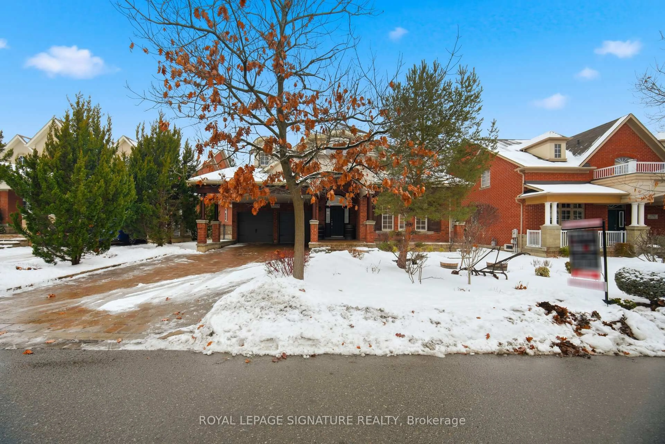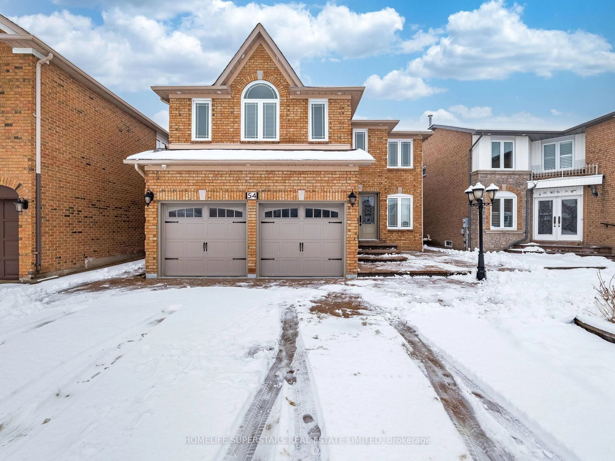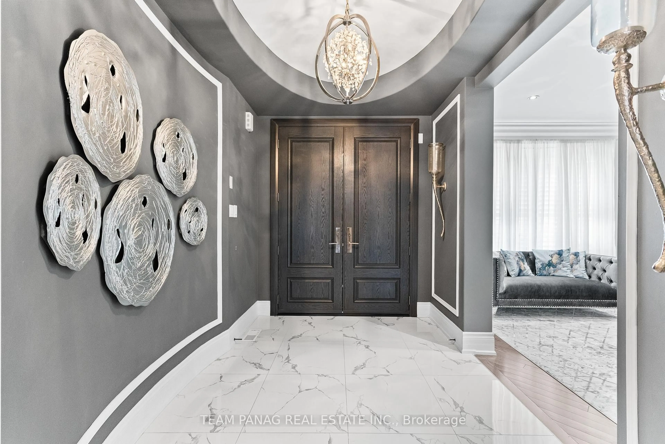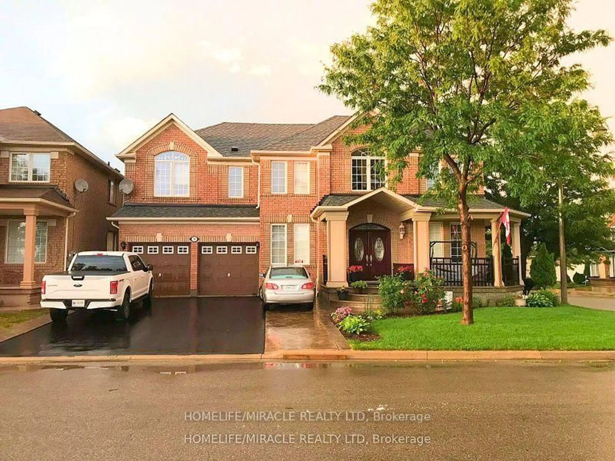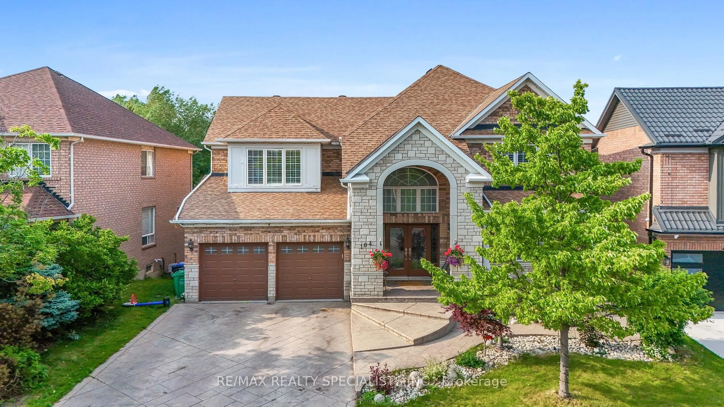Experience refined luxury in this NORTH-FACING upgraded detached home located in the prestigious Vales of Castlemore North community. Built in 2011 and showcasing over $150,000 in upgrades, this elegant residence features 4 spacious bedrooms, 3 full washrooms on the second floor, and the convenience of second-floor laundry. The upgraded double-door entry opens to a bright foyer with an accent wall, while every room is enhanced with custom accent walls, crown moulding, and pot lights. The main floor offers separate living and dining areas, a dedicated office, and a chef's kitchen with stainless steel appliances, porcelain tile flooring, servery, modern cabinetry, and a breakfast area overlooking the family room with fireplace. A grand central split staircase with a designer light fixture adds an impressive focal point. The finished basement includes a living area with fireplace, full kitchen with stainless steel appliances, bar with freezer, bedroom, 3-piece bathroom, and a separate entrance-perfect for extended family or rental income. Enjoy a large backyard ideal for entertaining, a detached2-car garage plus 4-car driveway, and luxury finishes throughout. ESA certificate available for basement. Currently rented for $2,200/month (tenants can stay or vacate upon buyer's preference).
Inclusions: All electrical light fixtures; existing stainless steel fridge, stove and b/i dishwasher,clothes washer and dryer, All window blinds and coverings
