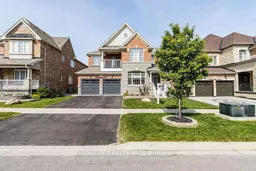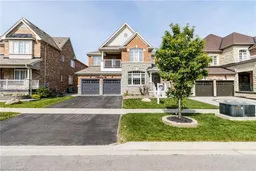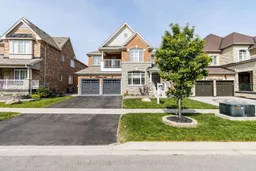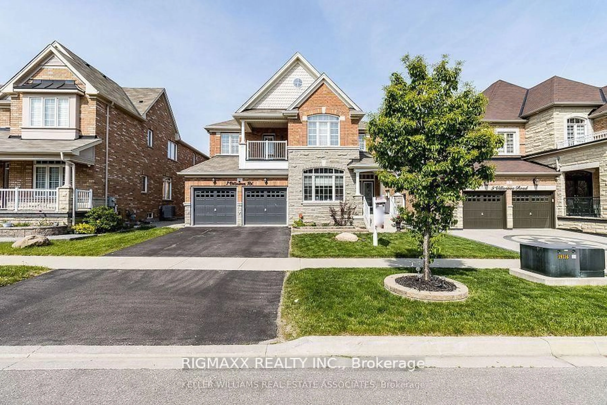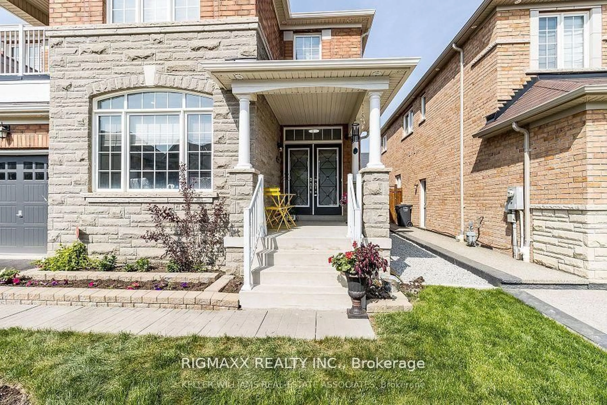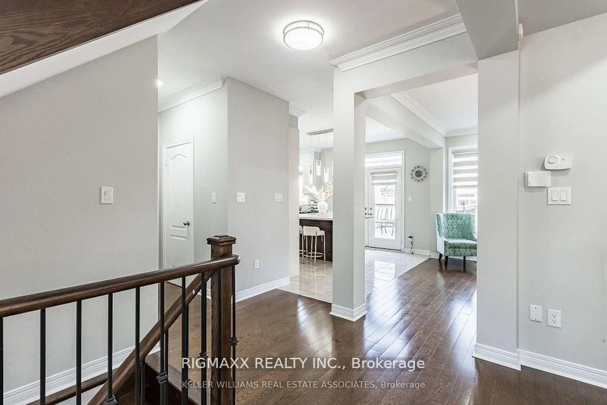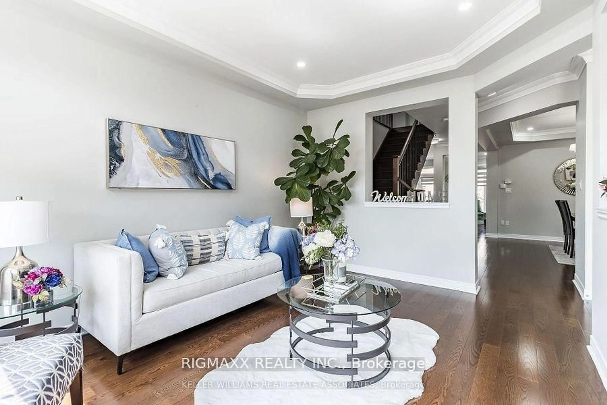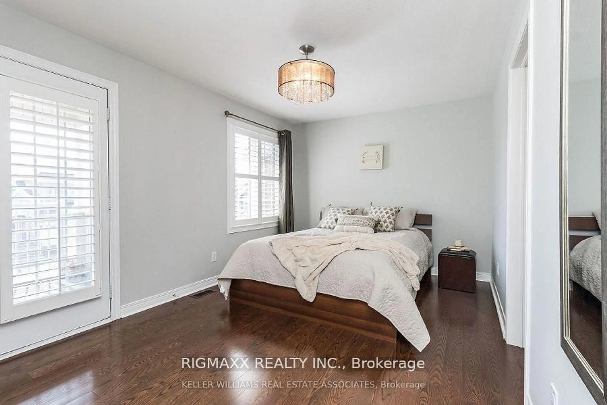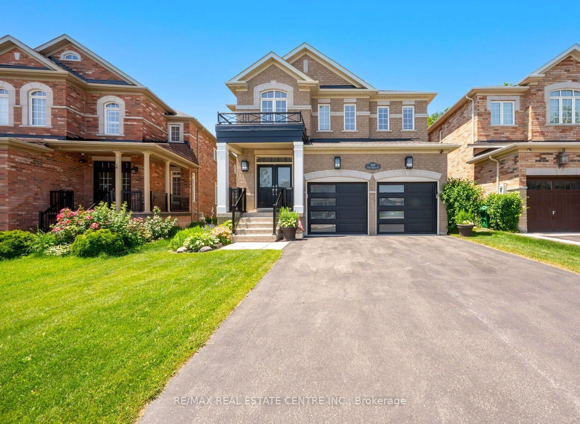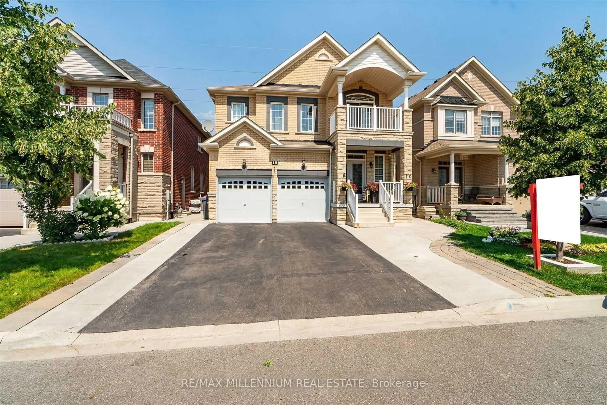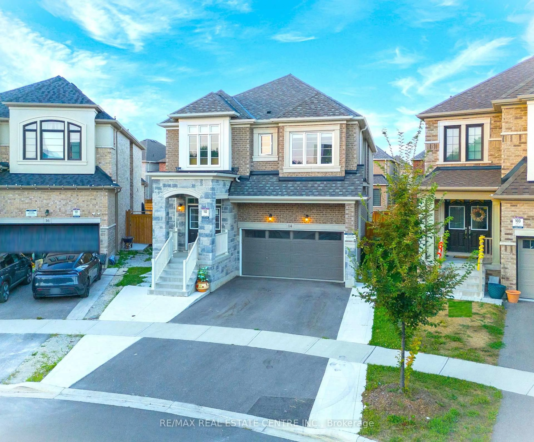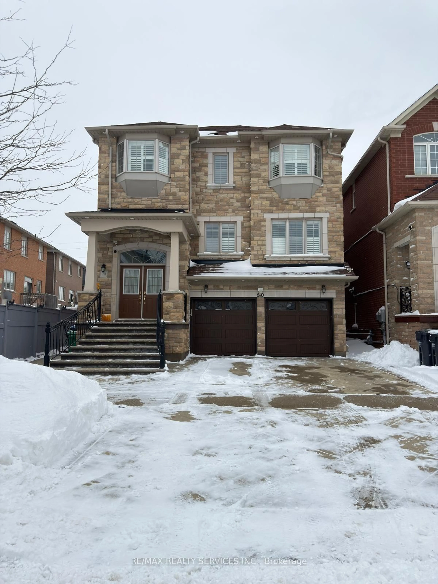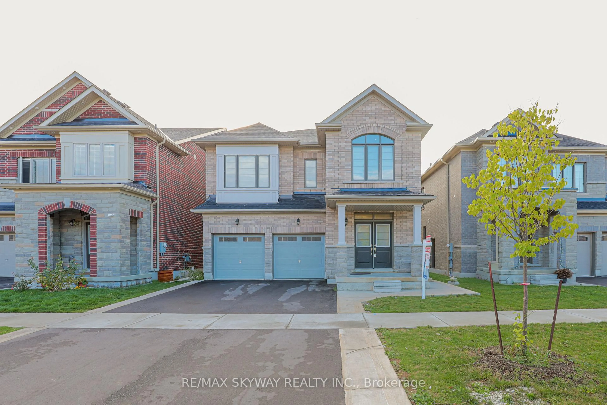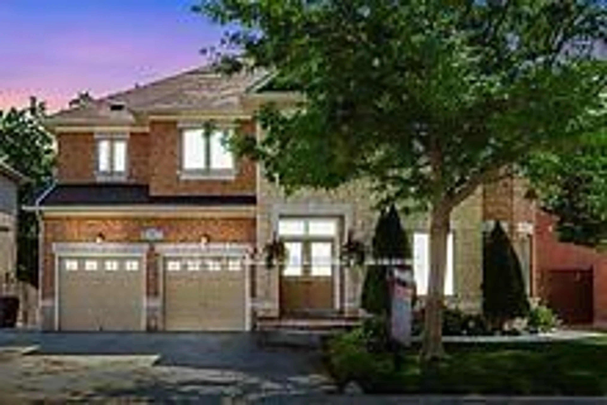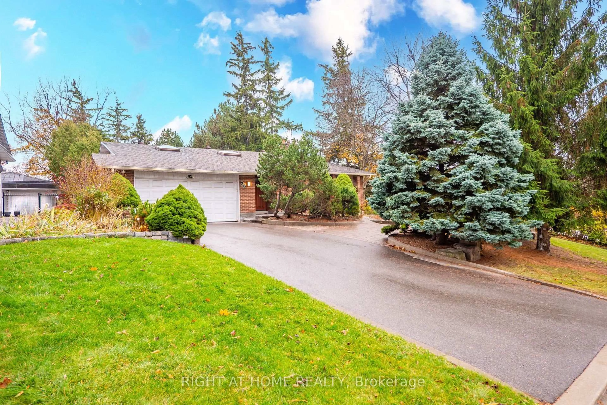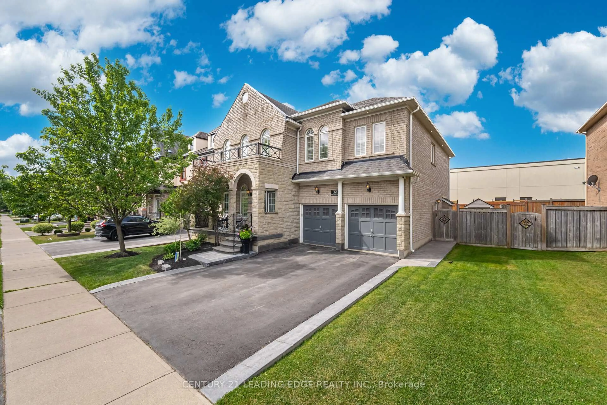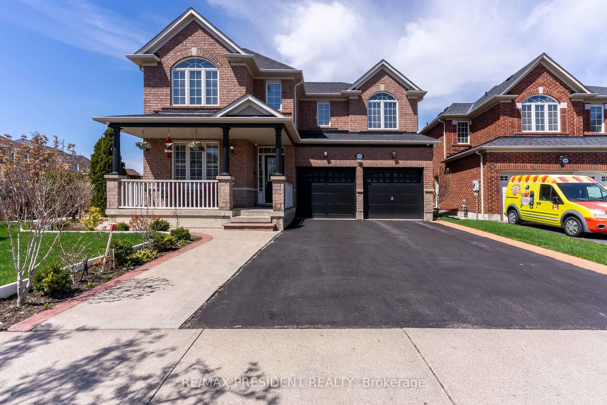7 Villanova Rd, Brampton, Ontario L6Y 2Z4
Contact us about this property
Highlights
Estimated valueThis is the price Wahi expects this property to sell for.
The calculation is powered by our Instant Home Value Estimate, which uses current market and property price trends to estimate your home’s value with a 90% accuracy rate.Not available
Price/Sqft$608/sqft
Monthly cost
Open Calculator
Description
Beauty & Luxury With Upscale Living!! Welcome To 7 Villanova, Spectacular Modern 5+1 Bedrooms 6 W/R , Two Car Garage, Detached Home On A Premium 50 Feet Wide Lot In The High Demand Community, Home Beside Lion Head Golf Course. Beautiful Eat-In Kitchen, Large Island. S/S Appliances. Huge Open Concept Family Room With Fireplace. W/Out To Huge Custom Deck Backyard . Professionally Finished Basement With Separate Entrance. Bring Your Family To Create Memories! Area W/O To Huge Deck, Perfect For Entertaining.. Dark Oak H/Wood Throughout, Crown Molding . All Bedrooms Attached With Washrooms. Oak Staircase W/ Iron Railing. 9' Ceiling. Professionally Finished Basement W/ Separate Entrance, 1 Bedroom With Ensuite, 2 Washrooms (One With Steam Shower ) Wet Bar And Rec Room. Pot Lights Inside & Outside. Excellent For Professionals Working From Home.
Property Details
Interior
Features
Upper Floor
Br
4.87 x 3.35hardwood floor / His/Hers Closets / 5 Pc Ensuite
2nd Br
4.26 x 3.35hardwood floor / Semi Ensuite / Closet
3rd Br
4.26 x 3.04hardwood floor / Juliette Balcony / Semi Ensuite
4th Br
3.35 x 4.87hardwood floor / Semi Ensuite / Closet
Exterior
Features
Parking
Garage spaces 2
Garage type Attached
Other parking spaces 4
Total parking spaces 6
Property History
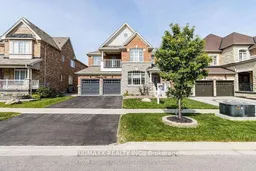 16
16