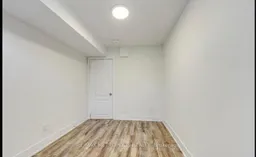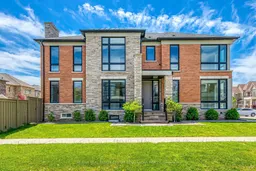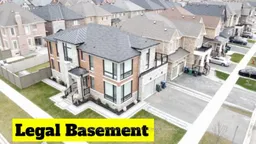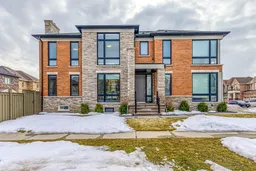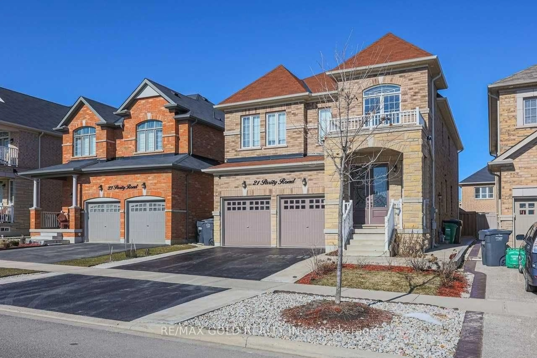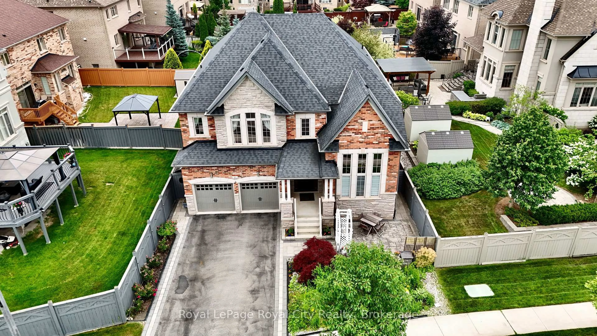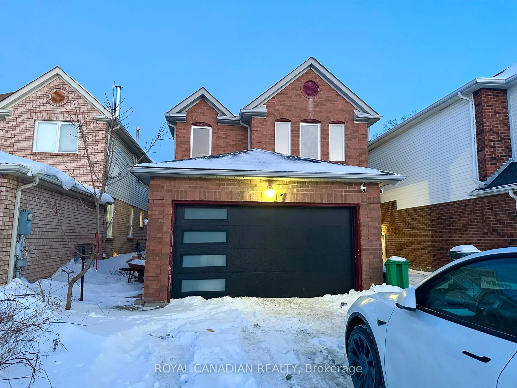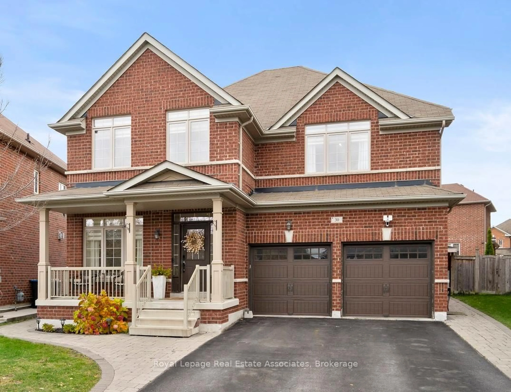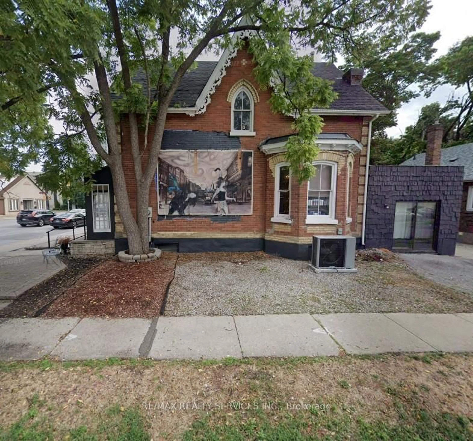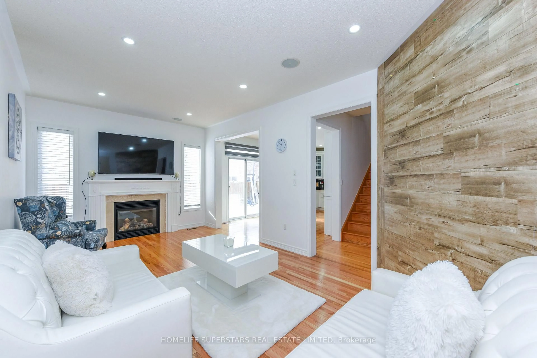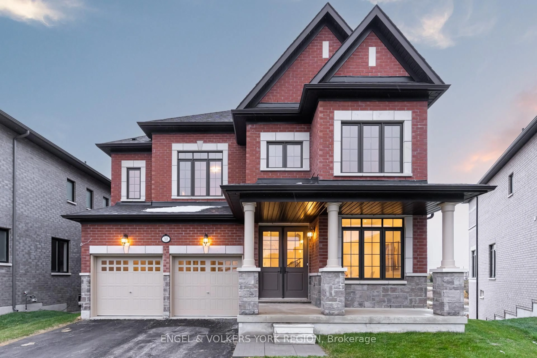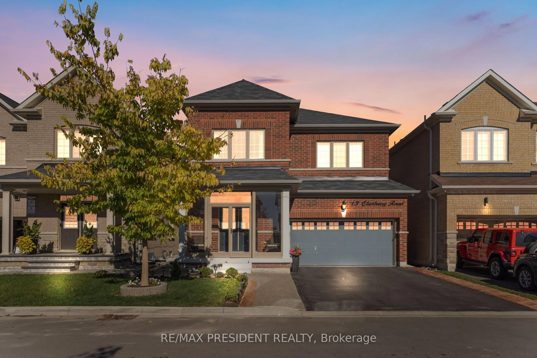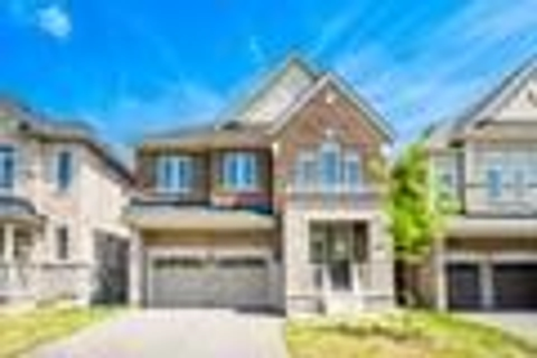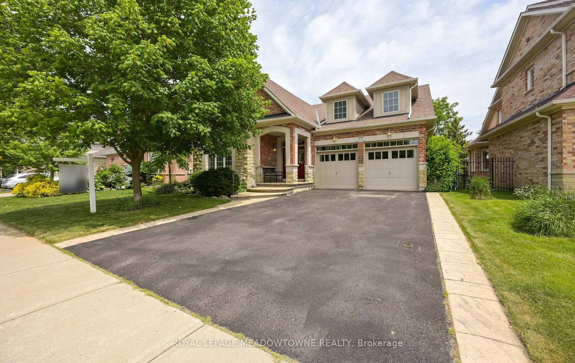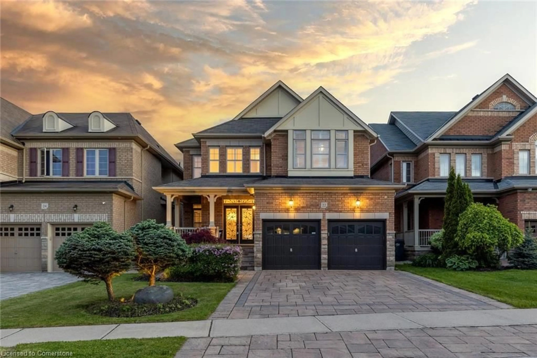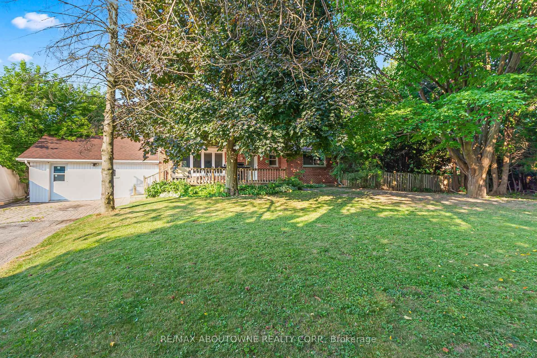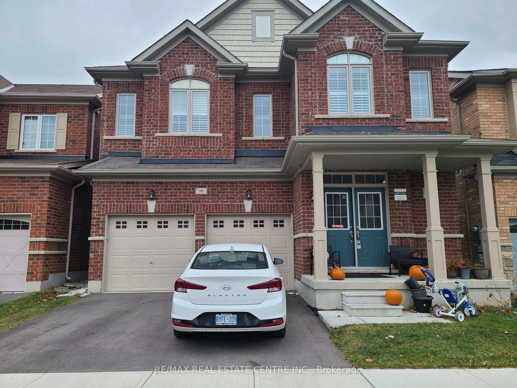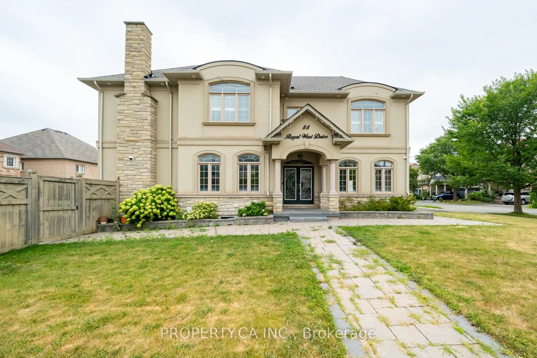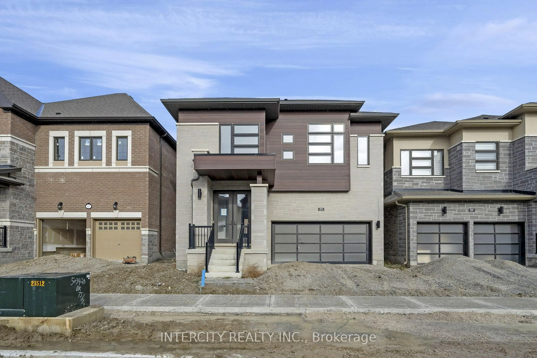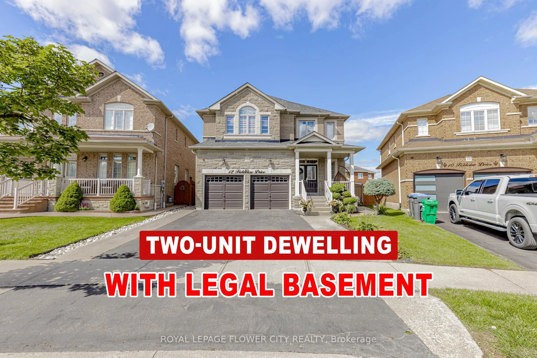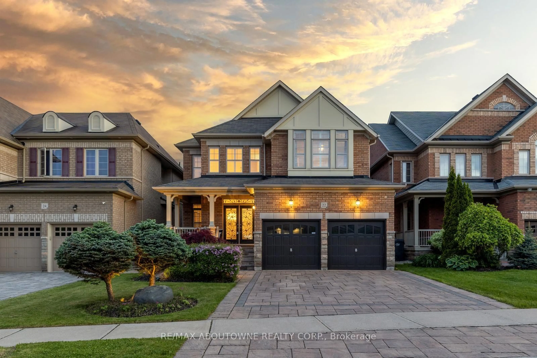Welcome to this 4+3 bedroom, 6-bath with 2 bedroom Legal basement corner home located in the prestigious and family-friendly Credit Valley neighborhood. Sitting on a premium corner lot, this beautifully designed residence offers a spacious and sun-filled layout with elegant hardwood flooring, pot lights, and upgraded light fixtures throughout. The main level features formal living and dining rooms perfect for entertaining, along with a large family room complete with a stone accent wall and linear gas fireplace. The chef-inspired kitchen is a showstopper, boasting extended cabinetry, quartz countertops, a large centre island, custom herringbone backsplash, and top-of-the-line stainless steel appliances. A bright breakfast area leads to a serene backyard oasis with an interlocking stone patio, professional landscaping, and a tranquil water fountain ideal for relaxing or outdoor dining. Upstairs, the primary retreat showcases a double-door entry, spacious walk-in closet, and a spa-like 5-piece ensuite with dual sinks, a frameless glass shower, and a freestanding soaker tub. The second bedroom features a private 4-piece ensuite, while the third and fourth bedrooms are connected by a stylish jack-and-jill bathroom with a smart divided layout. The upper-level laundry room adds convenience with built-in cabinets and designer backsplash. The Legal basement apartment includes 2 generous bedrooms, 1 full bathroom, a full kitchen with stainless steel appliances, its own laundry, and a separate entrance. The Second part of the Basement also has a separate 1 Bedroom, 1 full washroom in-law suite. Additional highlights include a double car garage with epoxy flooring and custom shelving, upgraded fixtures throughout, and close proximity to top-rated schools, parks, shopping, and transit.
Inclusions: All Elf's , S/S Appliances , Fridge , Stove, Washer and Dryer.
