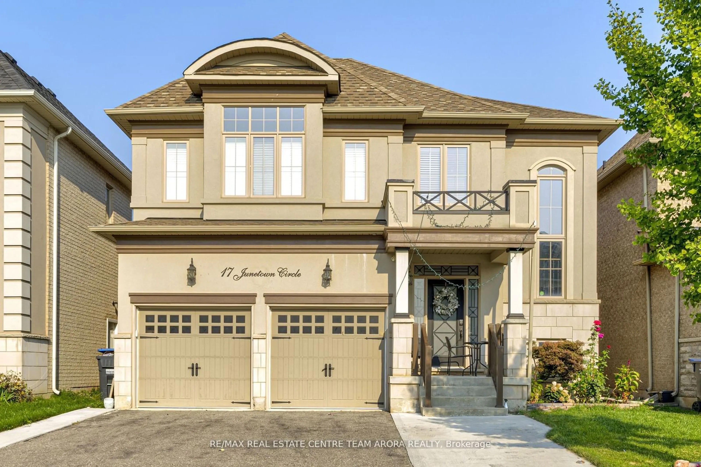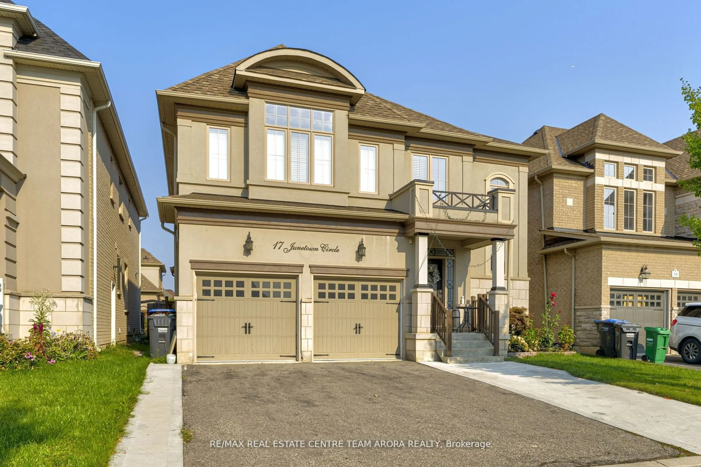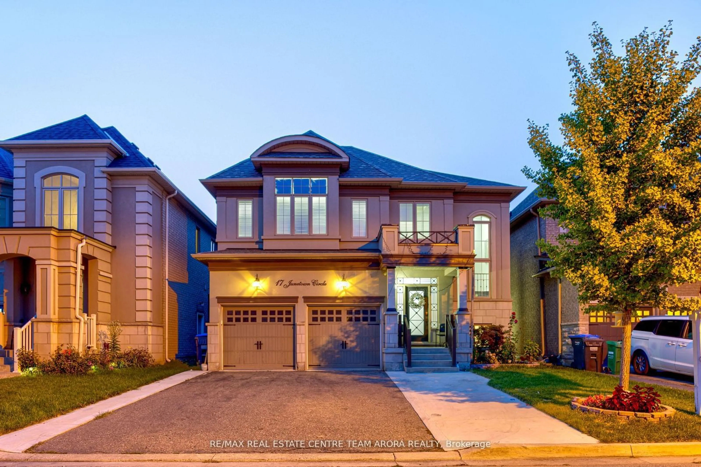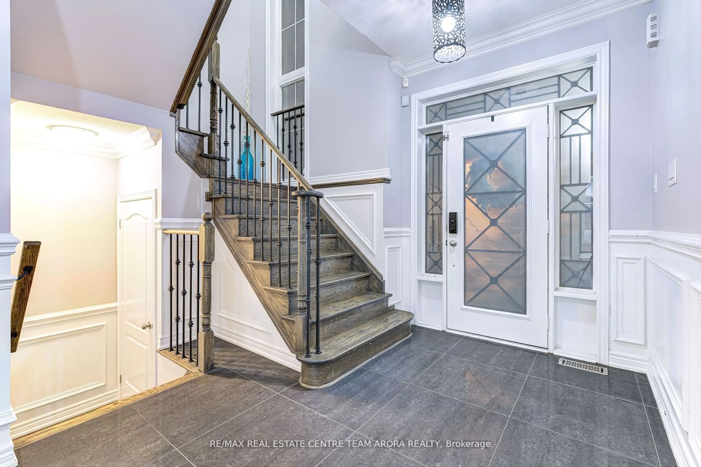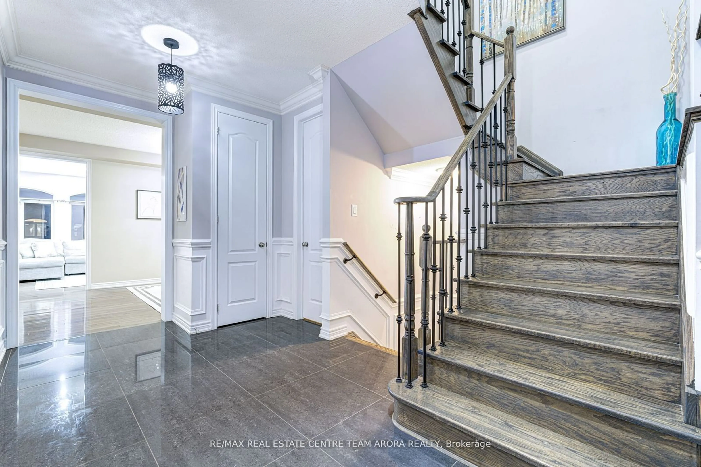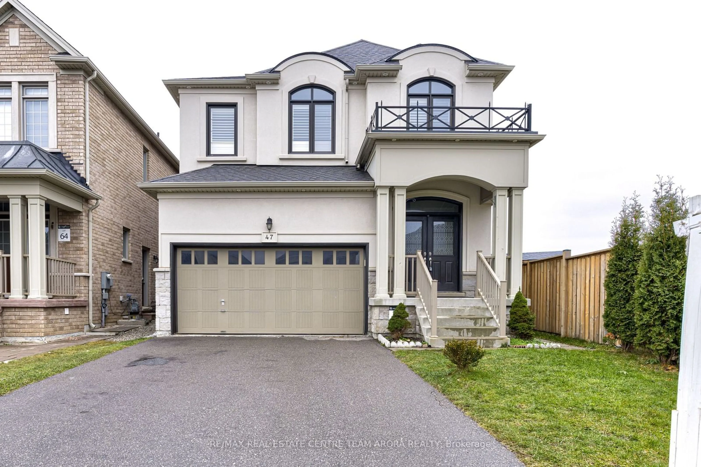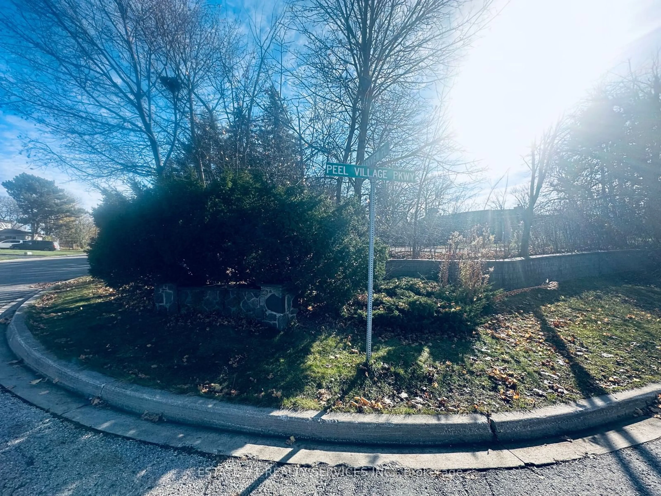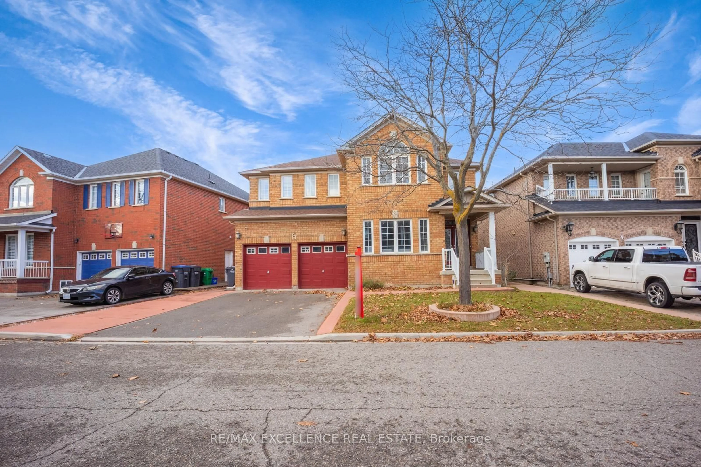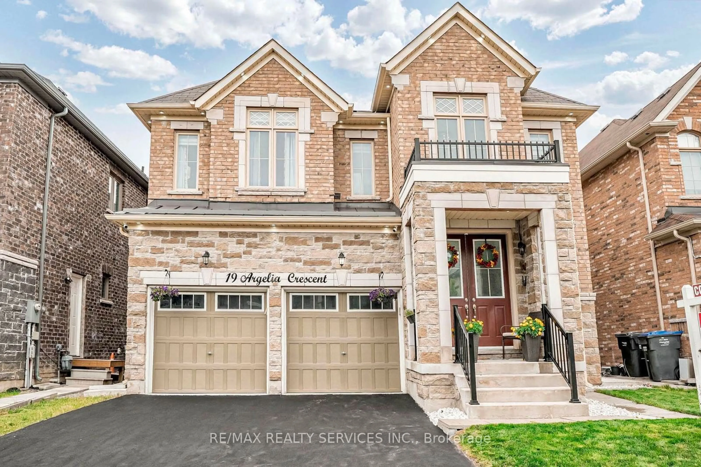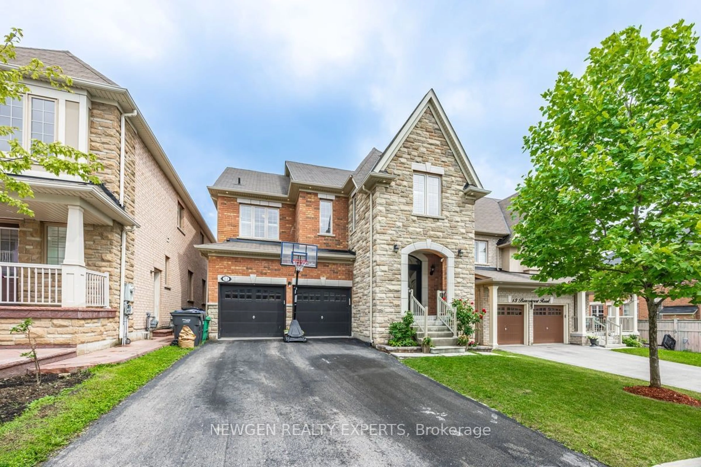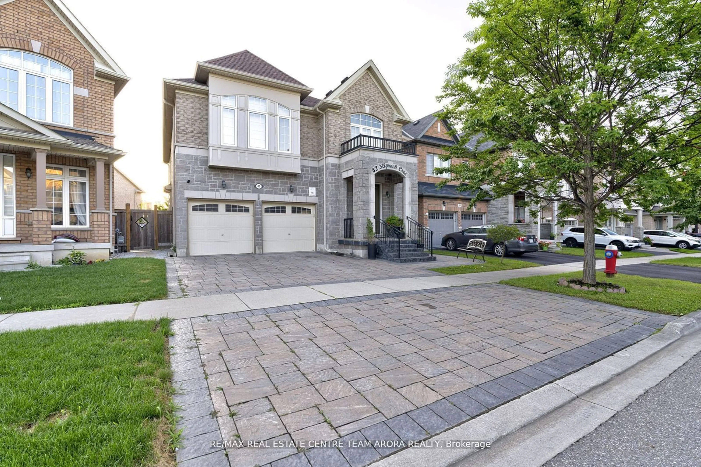17 Junetown Circ, Brampton, Ontario L6X 0X7
Contact us about this property
Highlights
Estimated ValueThis is the price Wahi expects this property to sell for.
The calculation is powered by our Instant Home Value Estimate, which uses current market and property price trends to estimate your home’s value with a 90% accuracy rate.Not available
Price/Sqft$586/sqft
Est. Mortgage$6,871/mo
Tax Amount (2024)$7,449/yr
Days On Market64 days
Description
Discover this exquisitely designed and meticulously decorated home in the Esteemed Estates of Credit Ridge. Situated on a peaceful street withno sidewalk, it's within walking distance to Ingleborough Public School. The main floor features an inviting open-concept layout with 9 ft ceilingsand 8 ft Doors.Bright and Spacious Formal Living and Formal Dining Room W/ Tray ceilings Perfect For family Get Togethers. Large Open Concept Family Room with built-in shelves ,cabinetry , Pot Lightsand a gas fireplace which Is Surrounded by Elegant tiles. Wainscoting and pot lights add a touch of sophistication throughout The Main Level. The upgraded kitchen is achefs dream with Corian countertops, a marble backsplash, Stainless Steel appliances and a large island With Well Lit Breakfast Area W/O To backyard.Convenient laundry On Main Floor and a powder room with a furniture-style vanity add to the homes charm. Upstairs, you'll find 4 generously sized bedrooms & an office space. Master Suite Is A Luxurious Retreat With His And Her Closet, A Spa-Like Shower featuring marble tiles , Freestanding Tub and a glass- Spa like Shower. Each bedroom is equipped with custom-built closets organizers. The professionally finished basement offers additional living space with 2 bedrooms, 2 bathrooms, a living room, kitchen, storage and a second fireplace. The home's curb appeal is enhanced by professional landscaping, a deck, and a pergola, making it a perfect retreat in a prestigious neighborhood. Legal Separate Side Entrance Will Be Completed Before Closing. Don't miss the opportunity to own this exceptional home!!
Property Details
Interior
Features
Main Floor
Family
7.97 x 3.81Hardwood Floor / Fireplace / B/I Shelves
Living
7.62 x 4.37Hardwood Floor / Separate Rm / Picture Window
Dining
7.62 x 4.37Hardwood Floor / Separate Rm
Kitchen
5.79 x 4.37Ceramic Floor / Breakfast Area / Backsplash
Exterior
Features
Parking
Garage spaces 2
Garage type Attached
Other parking spaces 4
Total parking spaces 6
Get up to 1% cashback when you buy your dream home with Wahi Cashback

A new way to buy a home that puts cash back in your pocket.
- Our in-house Realtors do more deals and bring that negotiating power into your corner
- We leverage technology to get you more insights, move faster and simplify the process
- Our digital business model means we pass the savings onto you, with up to 1% cashback on the purchase of your home
