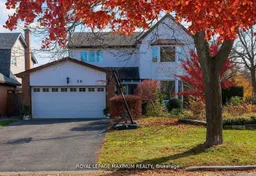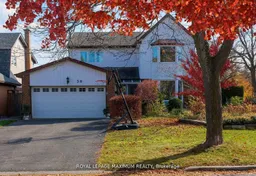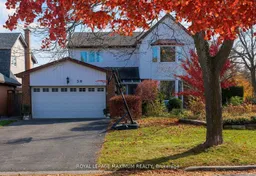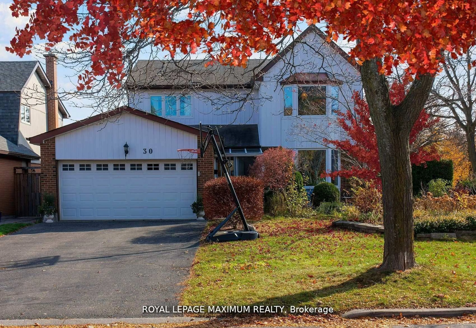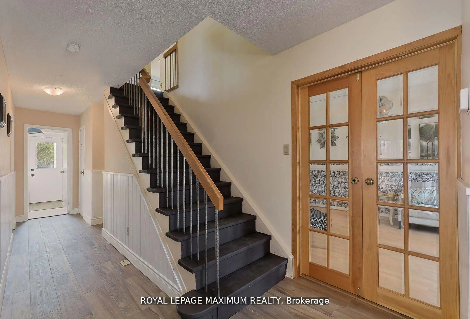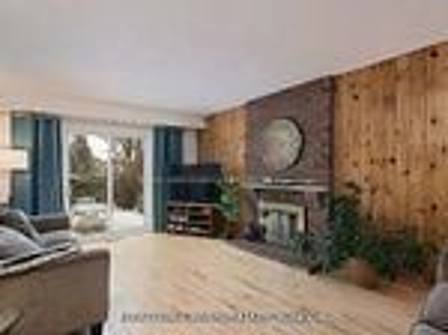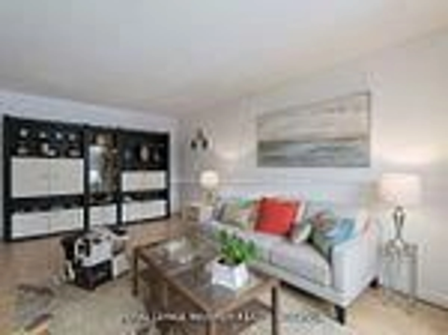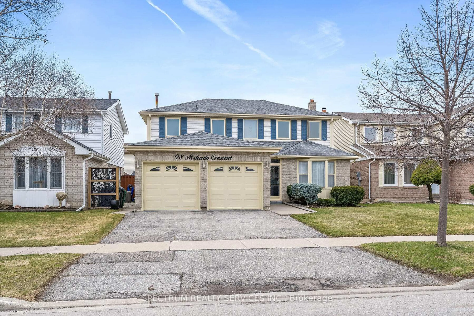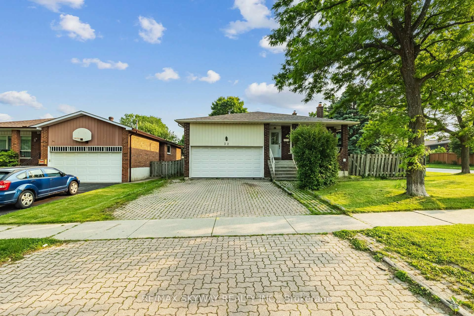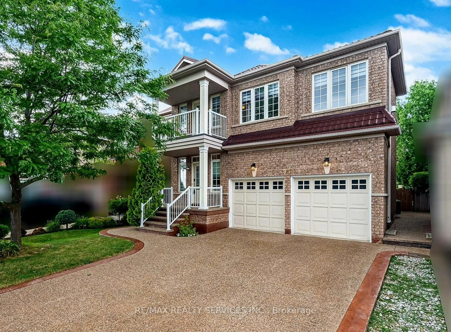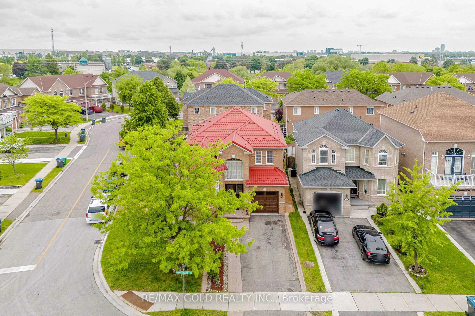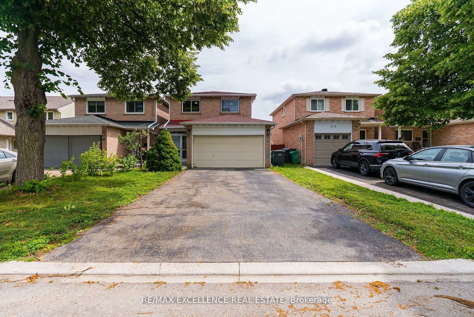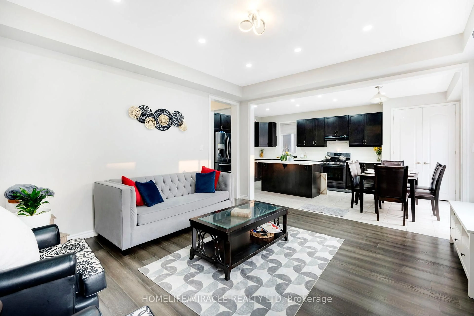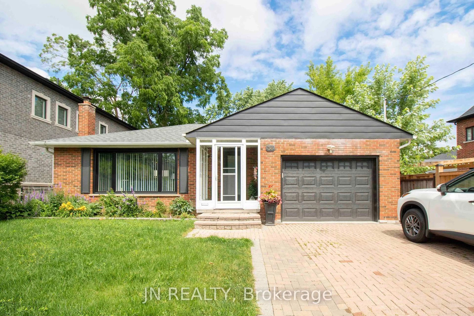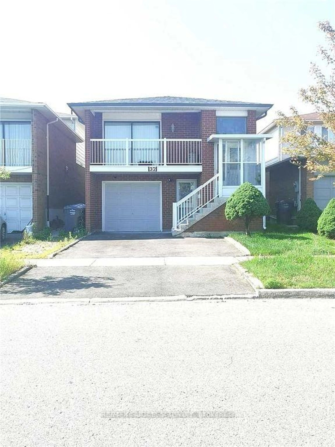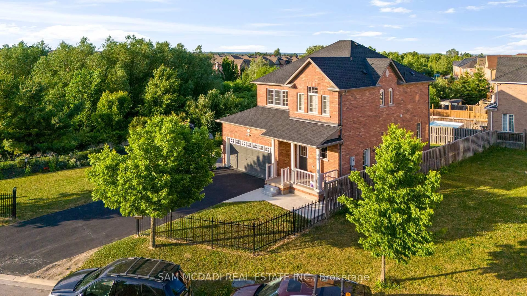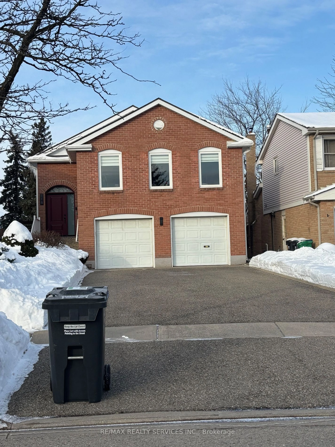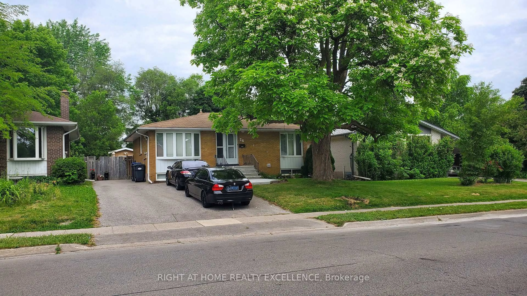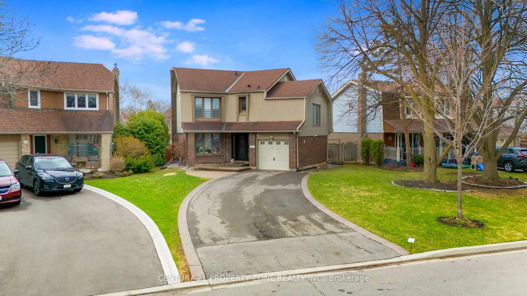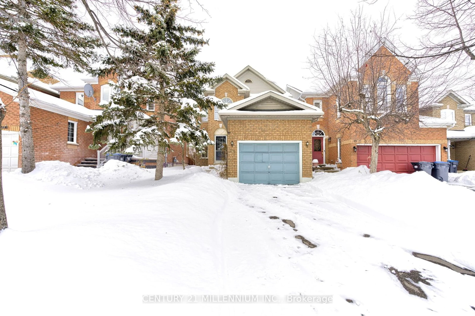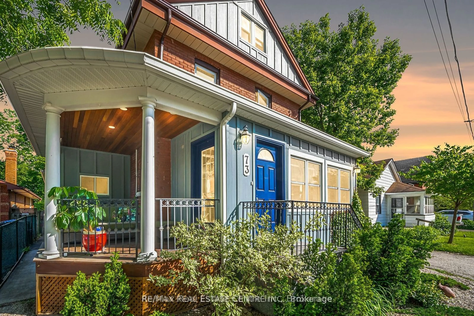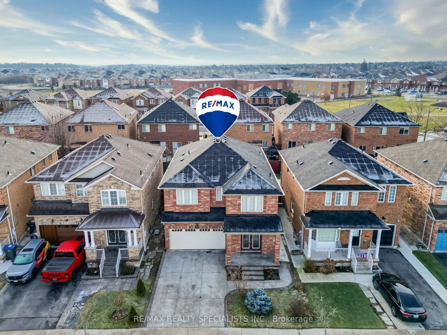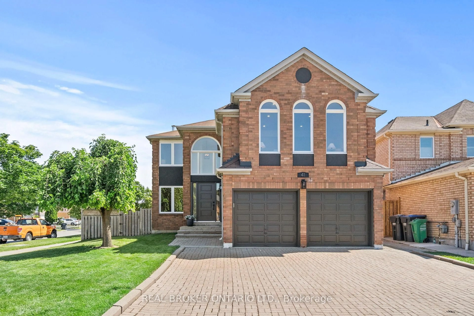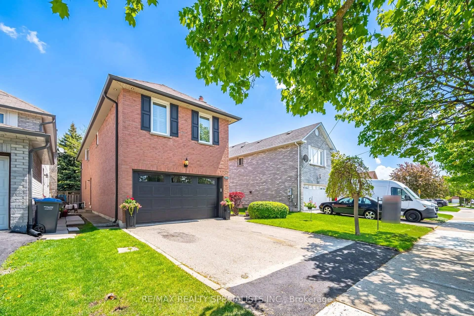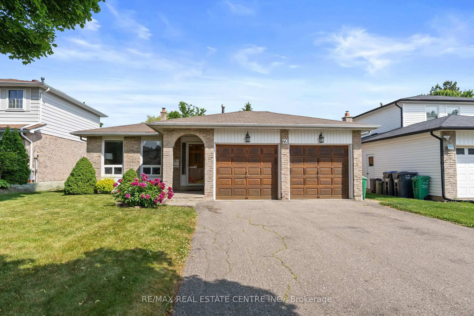30 Milford Cres, Brampton, Ontario L6S 3E3
Contact us about this property
Highlights
Estimated valueThis is the price Wahi expects this property to sell for.
The calculation is powered by our Instant Home Value Estimate, which uses current market and property price trends to estimate your home’s value with a 90% accuracy rate.Not available
Price/Sqft$517/sqft
Monthly cost
Open Calculator

Curious about what homes are selling for in this area?
Get a report on comparable homes with helpful insights and trends.
+15
Properties sold*
$740K
Median sold price*
*Based on last 30 days
Description
Welcome to this beautifully maintained detached home, nestled on a spacious corner lot with mature trees in a highly sought-after neighbourhood. You will be just moments away from local schools, shops, and convenient transit options. Everything you need is within reach, ensuring a lifestyle of convenience and ease. Approximately 2400 sq ft of living space, this residence is perfect for growing families or anyone seeking extra room to thrive. Its Key Features include: Generously Sized Living Areas: With 4 well-appointed bedrooms and 3 bathrooms, this home offers ample space for comfort and privacy. The main floor boasts an inviting living room, a formal dining area, a family room and a kitchen with plenty of cabinetry and natural light. The attached double-car garage has room for additional storage space and ease of access to the yard. Step outside into your own private paradise! The idyllic garden is a true highlight, featuring charming flagstone walkways that lead you through a serene setting. Perfect for enjoying those summer days or hosting family gatherings. A practical and delightful addition is the fully equipped garden shed with electricity that offers space for tools, a workshop, or additional storage, the perfect spot for hobbies and DIY projects or a hangout! Don't miss the opportunity to make this dream home yours. Schedule a viewing today and discover all the incredible features it has to offer!
Property Details
Interior
Features
Main Floor
Kitchen
5.79 x 3.25Laminate / Backsplash
Living
5.69 x 3.57Laminate / Separate Rm / Bay Window
Dining
3.63 x 3.39Laminate / Bay Window / Separate Rm
Great Rm
5.59 x 3.25Laminate / W/O To Yard / Fireplace
Exterior
Features
Parking
Garage spaces 2
Garage type Attached
Other parking spaces 4
Total parking spaces 6
Property History
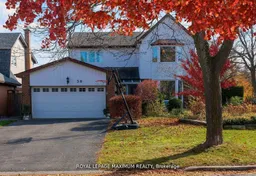 25
25