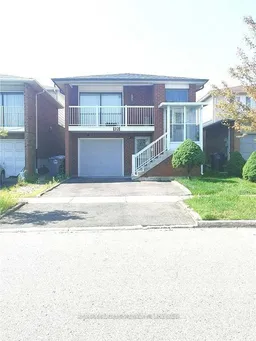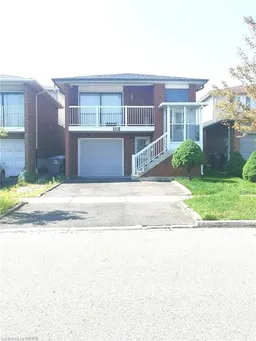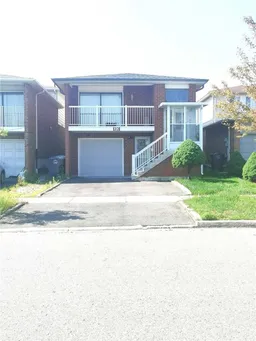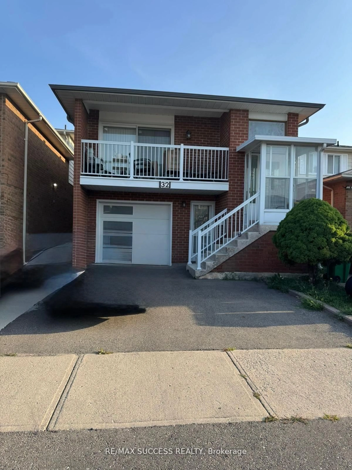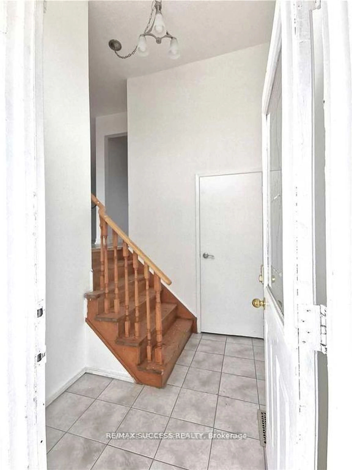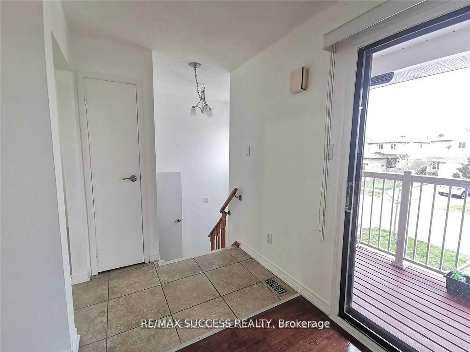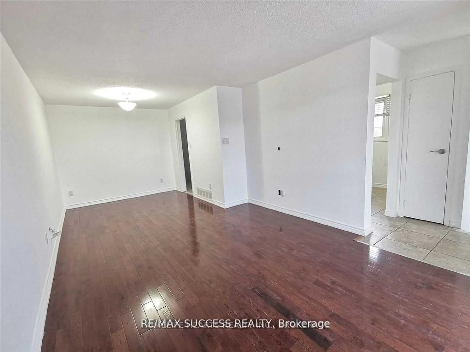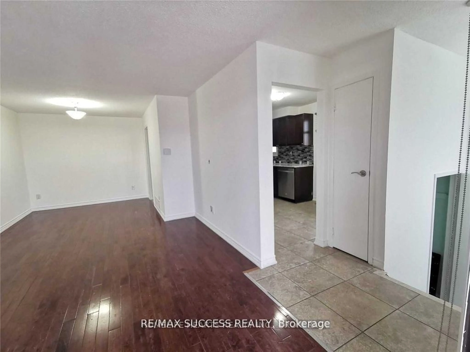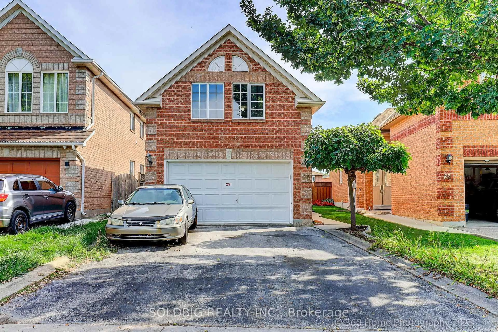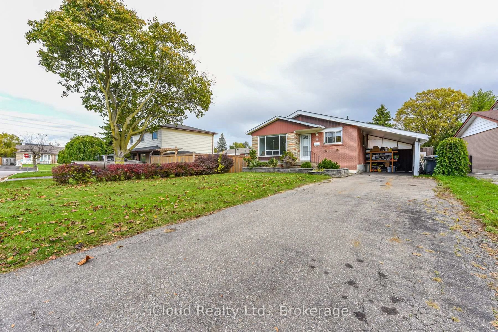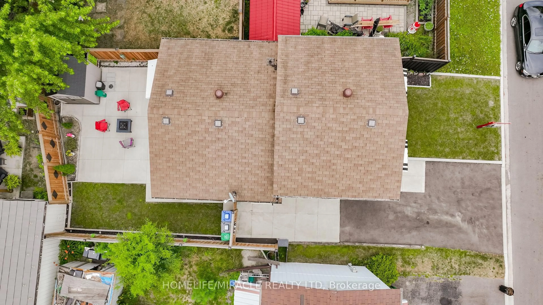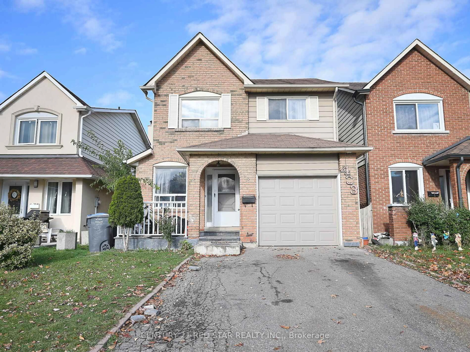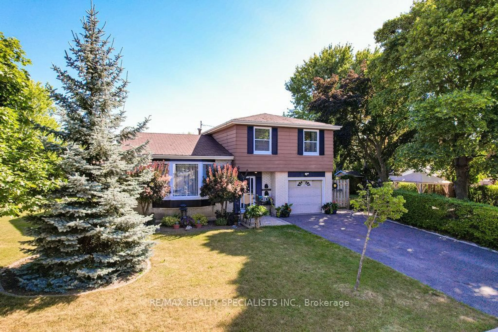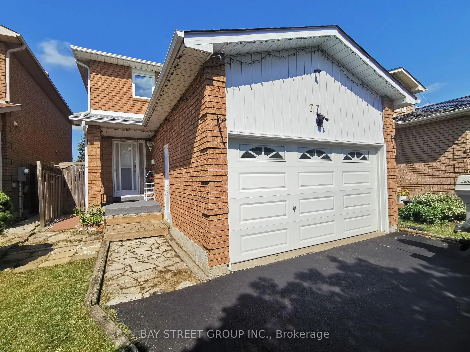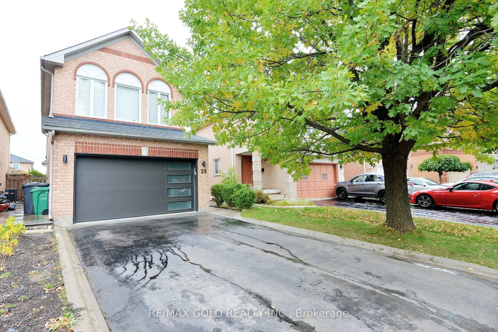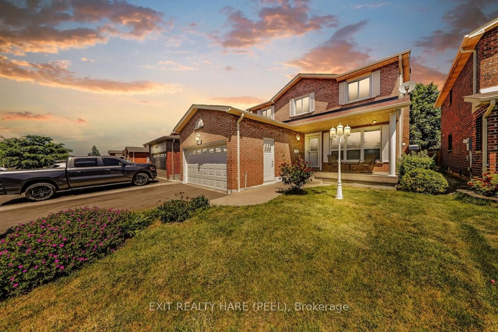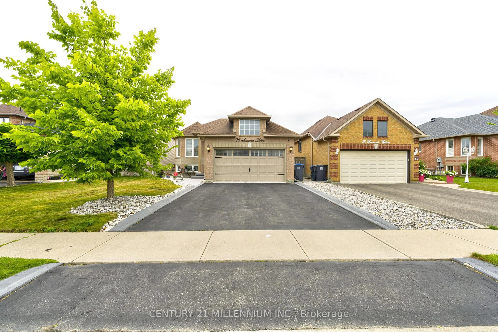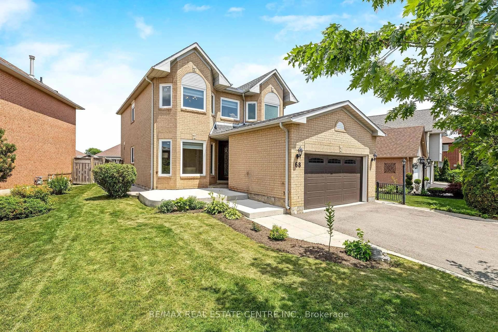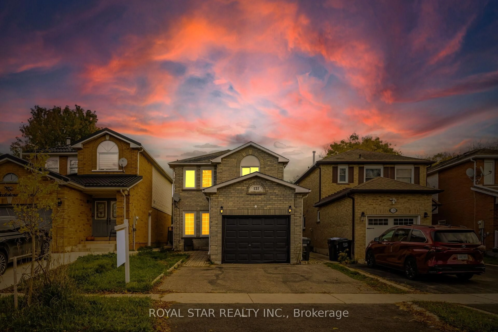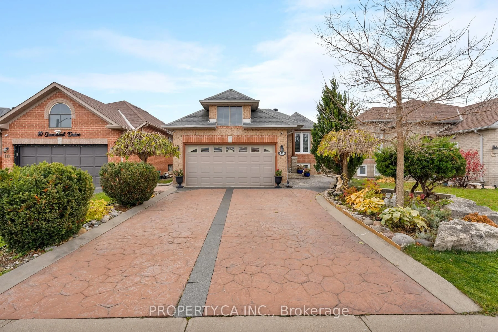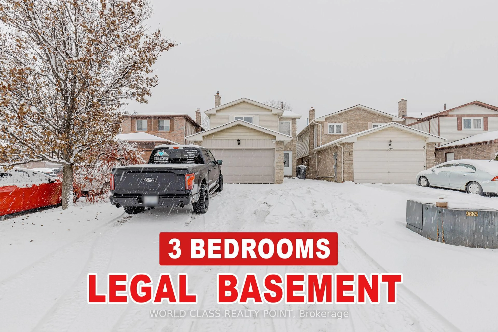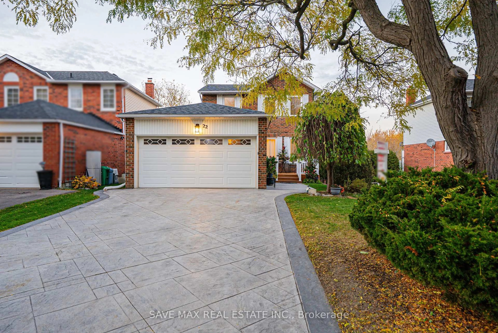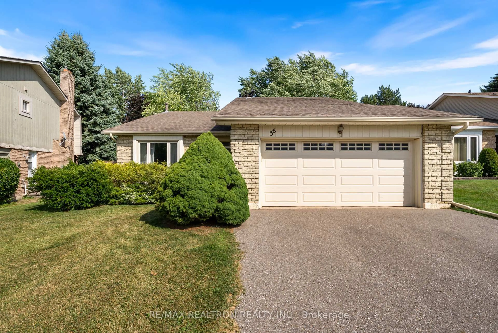32 Martindale Cres, Brampton, Ontario L6X 2T9
Contact us about this property
Highlights
Estimated valueThis is the price Wahi expects this property to sell for.
The calculation is powered by our Instant Home Value Estimate, which uses current market and property price trends to estimate your home’s value with a 90% accuracy rate.Not available
Price/Sqft$524/sqft
Monthly cost
Open Calculator
Description
Nestled in one of West Brampton's most sought-after neighbourhoods, 32 Martindale Crescent is a beautifully maintained 4-level backsplit that perfectly blends comfort, versatility, and income potential. This detached home is ideal for families, investors, or those seeking a live-and-earn lifestyle, thanks to its three self-contained units. 4+1 spacious bedrooms above grade plus an additional basement bedroom, offering ample space for growing families or tenants.Three Separate Units: Each level has been thoughtfully designed to provide privacy and functionality-live in one unit and rent out the others for steady income.Rental Income Ready:Upstairs Unit: Tenanted and generating $2,500/month (tenants willing to stay).Main Floor Unit: Recently rented for $2,100/month, currently vacant-ideal for owner-occupancy or new tenants.Basement Unit: Tenanted and bringing in $1,500/month (tenant willing to stay).This home has been recently renovated and freshly painted, offering a clean, move-in-ready experience. Major upgrades include:New roof and furnace (2020).Updated electrical panel (2018)New pot lights throughout the home and garageGarage upgrades: new drywall, modern garage door with Wi-Fi opener, and a professional security camera system with receiverNew asphalt driveway (2018)New cement back porch and sidewalk (2020)Enclosed sunroom with three sliding doors, perfect for year-round enjoyment10x10 shed with cement pad for extra storageSituated on a quiet, family-friendly crescent, the property offers easy access to parks, schools, public transit, and shopping centers. The area's excellent connectivity and community atmosphere make it ideal for both homeowners and tenants.Whether you're an investor expanding your portfolio or a homeowner looking for additional income streams, offers exceptional value, versatility, and long-term growth potential.A rare opportunity-move in, rent out, and watch your investment grow.
Property Details
Interior
Features
Main Floor
Living
3.43 x 4.3hardwood floor / W/O To Balcony / Combined W/Dining
Dining
2.81 x 2.93hardwood floor / Combined W/Living / Formal Rm
Kitchen
3.54 x 5.24Ceramic Floor / Window
Exterior
Features
Parking
Garage spaces 1
Garage type Built-In
Other parking spaces 2
Total parking spaces 3
Property History
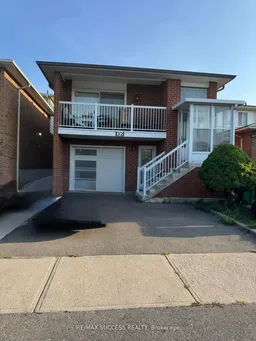 48
48