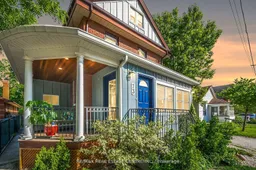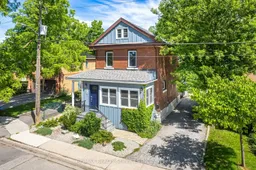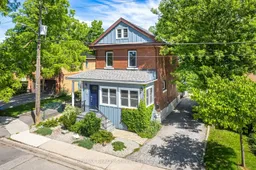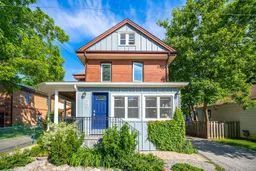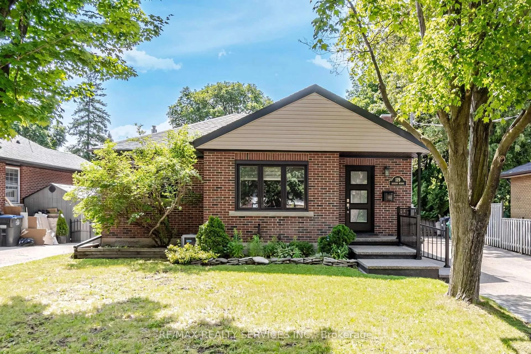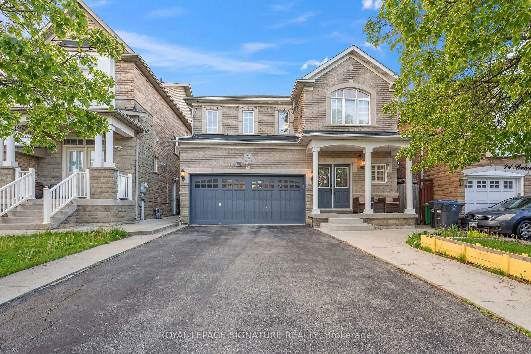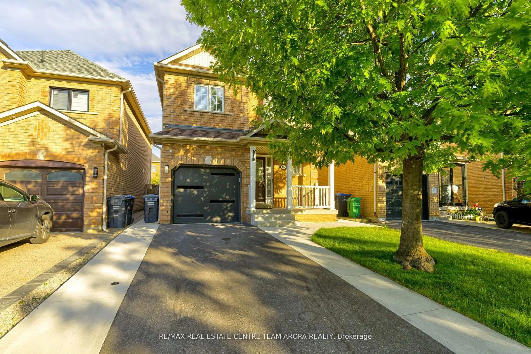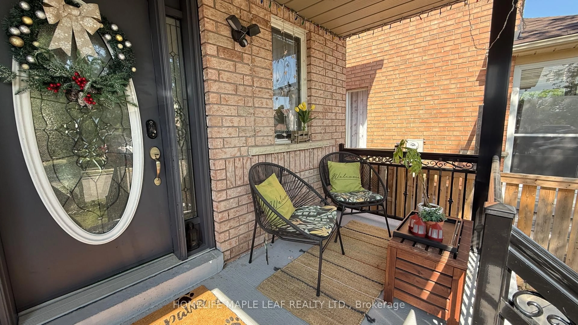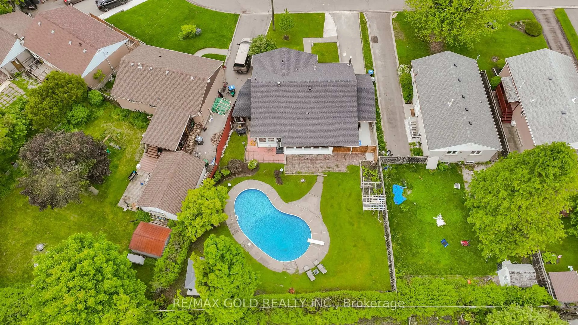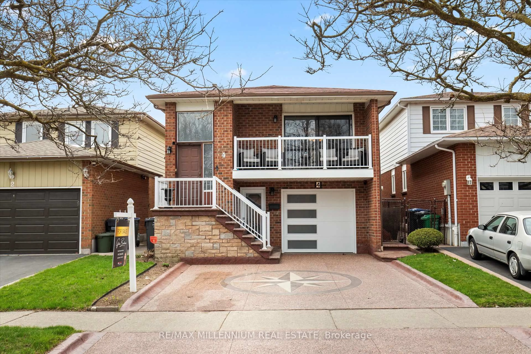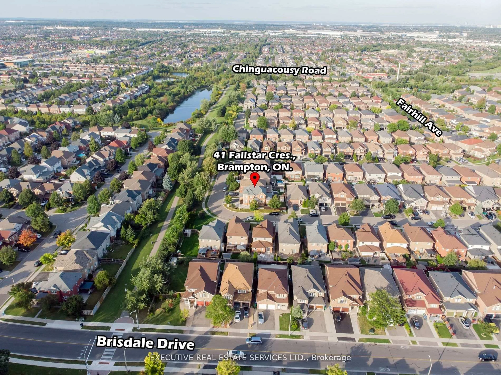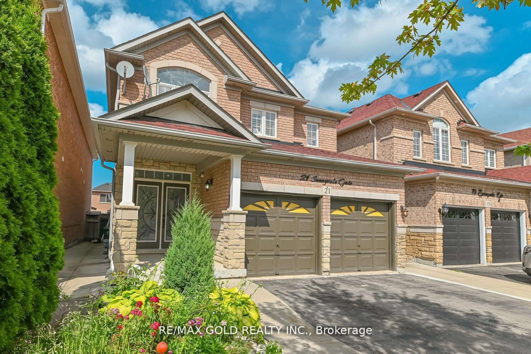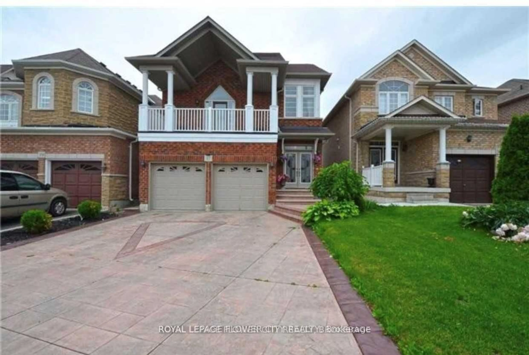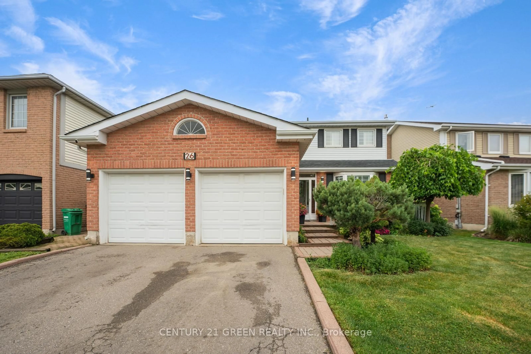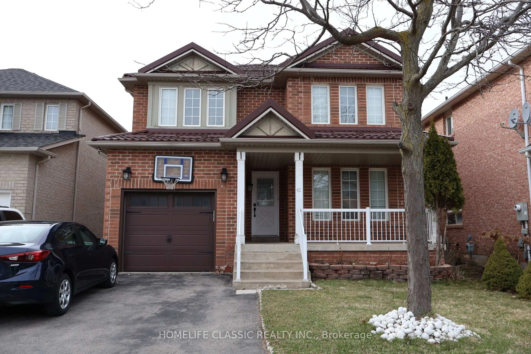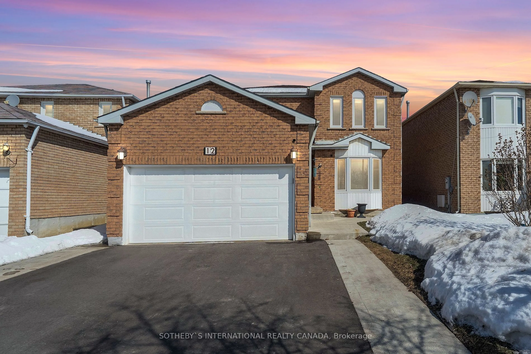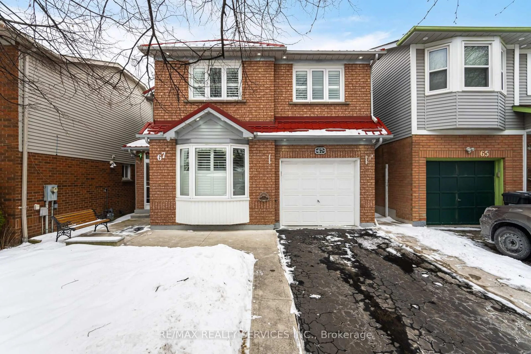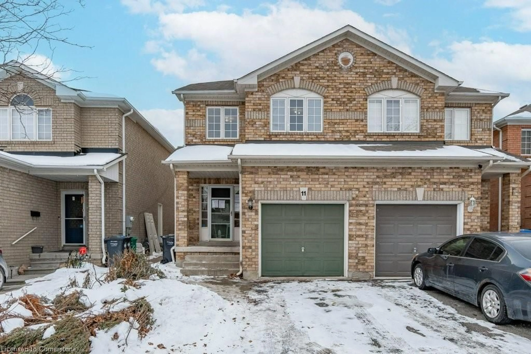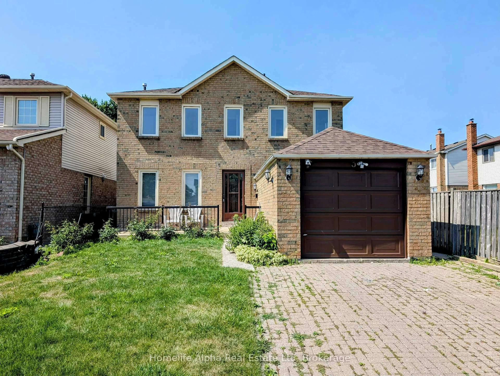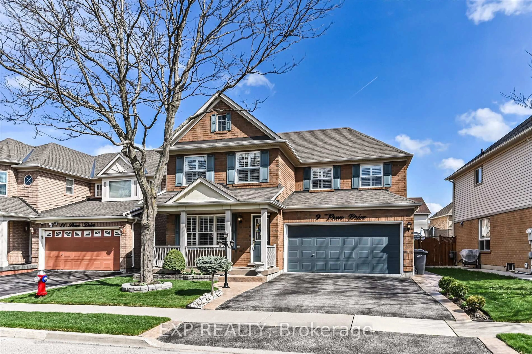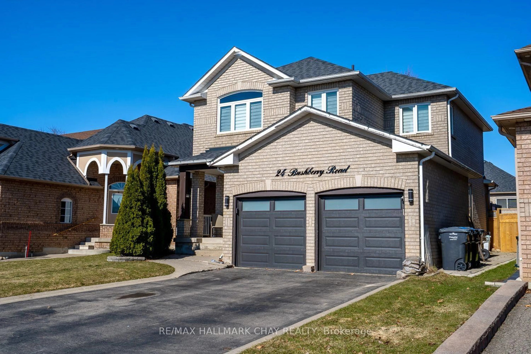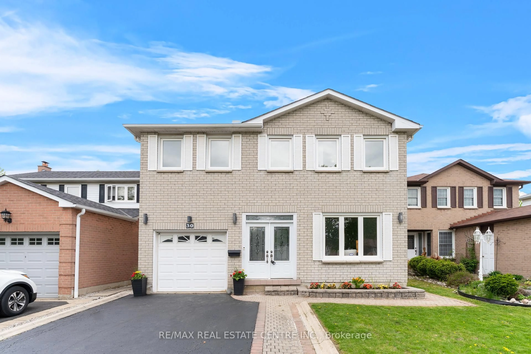Charming Cul-de-Sac Gem in a Coveted Neighborhood. Welcome to 73 Wellington St East, a recently renovated 2 1/2-storey home that perfectly blends historical charm with modern updates. Situated on a quiet cul-de-sac, this property boasts stunning curb appeal, featuring classic brickwork paired with board and batten (Hardie Board) siding and a distinctive rounded front porch. The main floor is an entertainers dream, offering a bright sunroom, a spacious living room, a formal dining room, a large family room, and a gourmet kitchen with a center island and built-in stove with downward exhaust. Upstairs, you'll find three generous bedrooms on the second floor, while the upper attic level offers potential as a storage area or an additional bedroom. The fully finished basement includes a fifth bedroom, a utility room, and a recreation room. Step outside to your private backyard oasis, complete with a deck off the family room, an urban orchard with fruit trees, and lush perennial gardens. The property also features a private driveway, an oversized detached garage, and an attached potting shed. Conveniently located just steps from Etobicoke Creek Trail, Peel Memorial, Gage Park, & all downtown amenities, this home combines historical elegance with modern comfort. Don't miss your chance to own this unique gem in a fantastic neighbourhood! ......Many Upgrades: Freshly Painted (2024), Newer A/C, High Efficiency Furnace, New Kitchen w/ High End S/S appliances, Roof ( 2021), Hardwood Floors Refinished on both floors (2016), Sunroom Windows + All Entrance Doors (2020) Entranceway + Porch (2020), Hardi Board Siding (2020) Hardwood Floors Refinished on both floors (2016) **EXTRAS** Sunroom Windows + All Entrance Doors (2020) Entranceway + Porch (2020), Hardi Board Siding (2020)Natural Gas Hookup For BBQ, Backyard Stonework (2022),Laminate Floor In Basement Rec Room, Extensive Wood Trim, Two Stained Glass Windows..
Inclusions: All Appliances (Washer, Dryer, Stainless Steel Refrigerator, Dishwasher, Gas Stove, Microwave, Gas BBQ), All Electric Light Fixtures.
