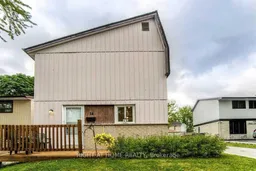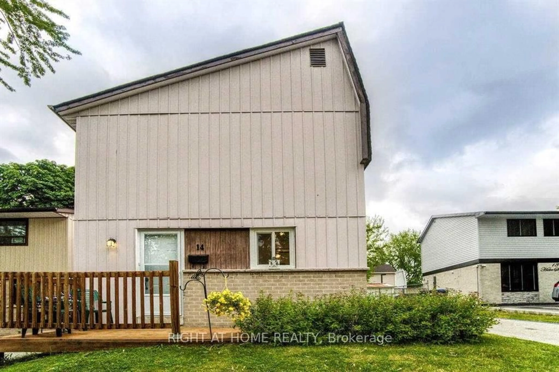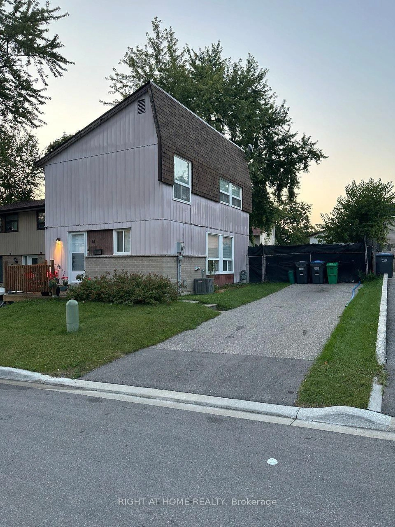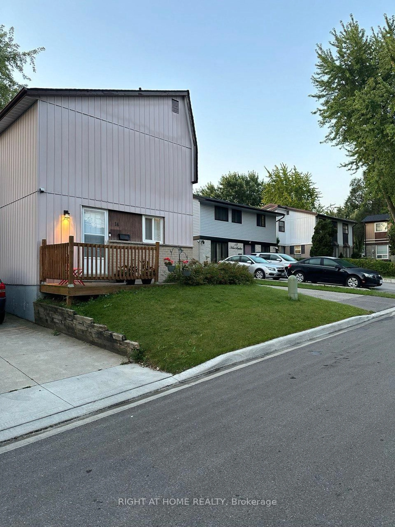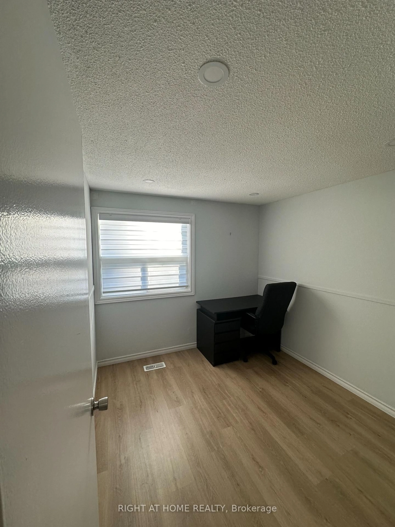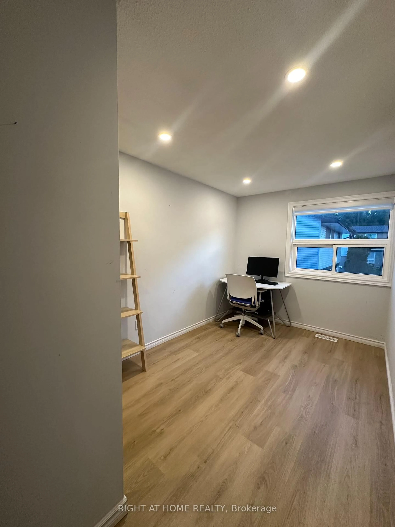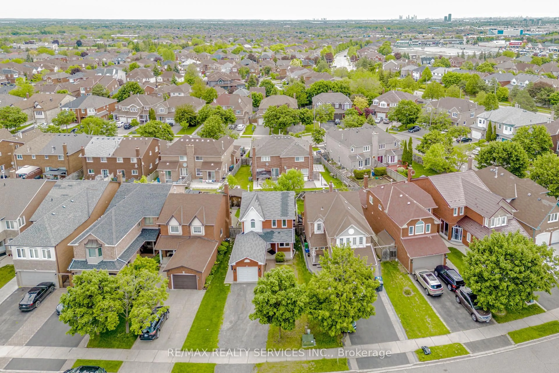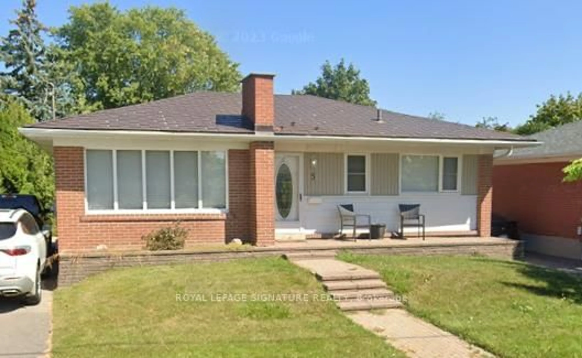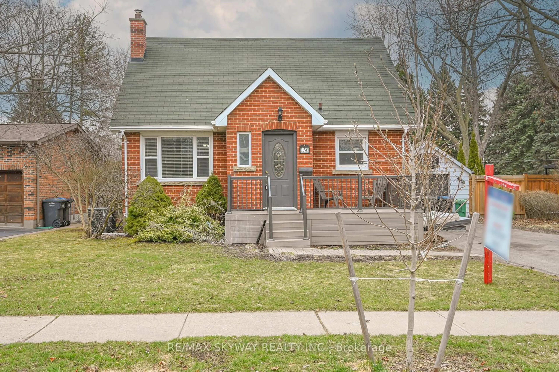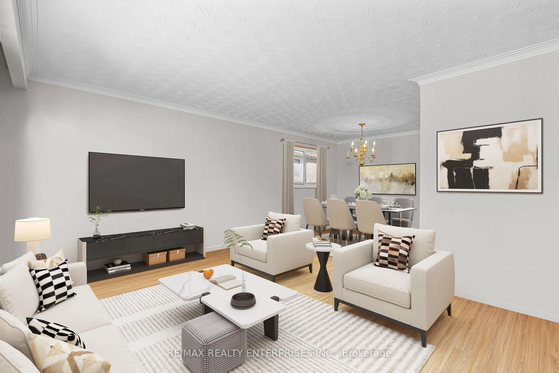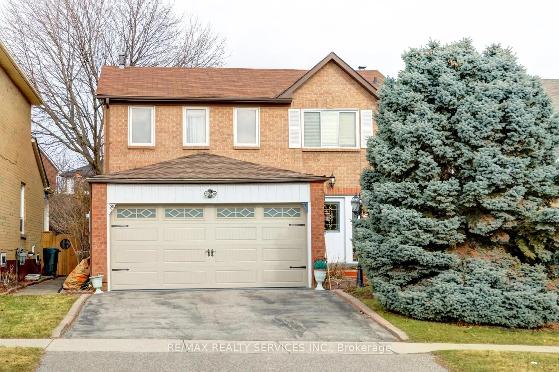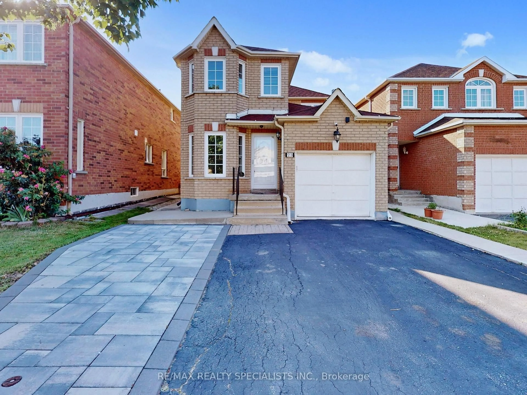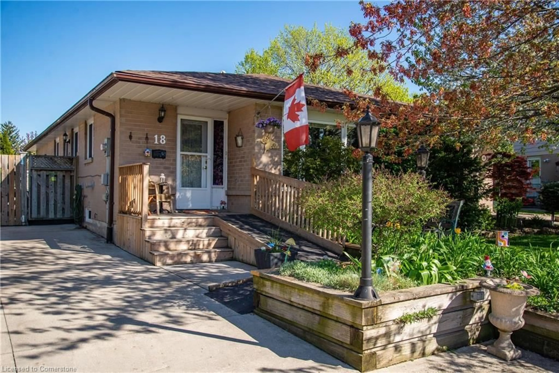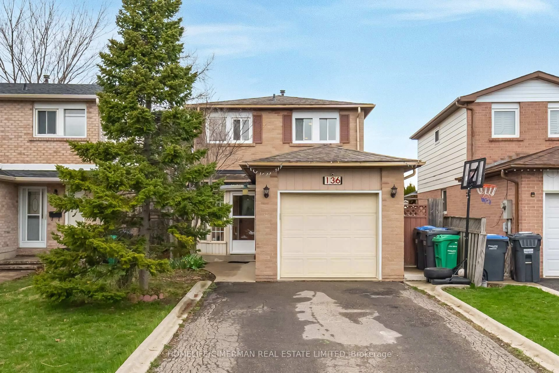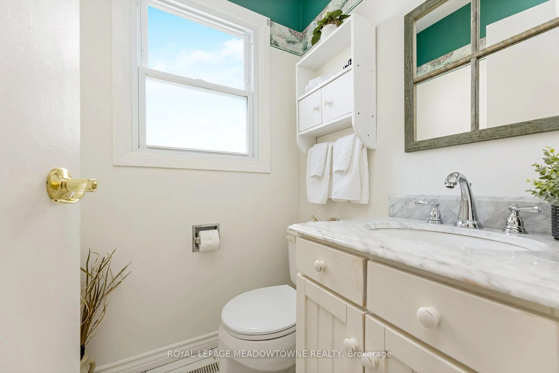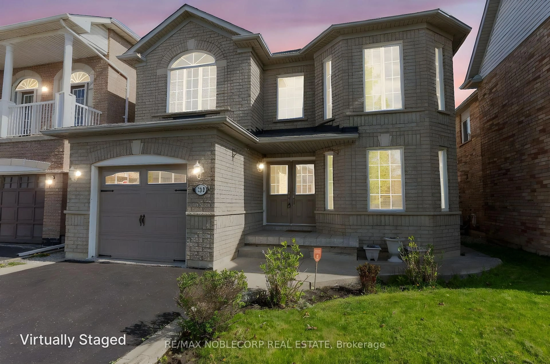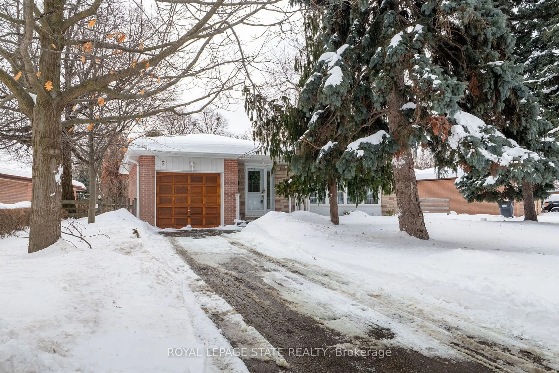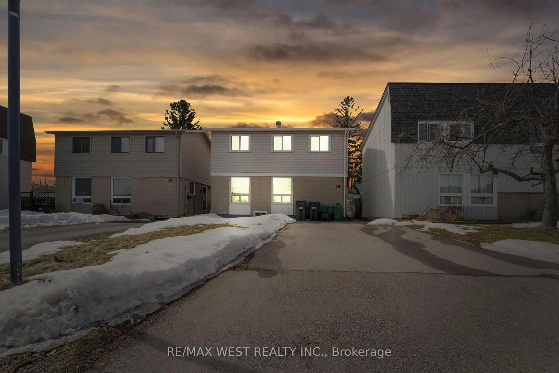14 Hero Sq, Brampton, Ontario L6S 1Y1
Contact us about this property
Highlights
Estimated valueThis is the price Wahi expects this property to sell for.
The calculation is powered by our Instant Home Value Estimate, which uses current market and property price trends to estimate your home’s value with a 90% accuracy rate.Not available
Price/Sqft$917/sqft
Monthly cost
Open Calculator

Curious about what homes are selling for in this area?
Get a report on comparable homes with helpful insights and trends.
+10
Properties sold*
$863K
Median sold price*
*Based on last 30 days
Description
Welcome to this beautifully updated, freshly painted three-bedroom, two-storey home, located in a quiet and safe cul-de-sac. The main floor has a clean, modern look with upgraded vinyl plank flooring and a renovated bathroom upstairs. The open living and dining area includes a cozy gas fireplace with a thermostat, creating a warm and welcoming feel. Large windows bring in lots of natural light and lead you to the backyard, where youll find an in-ground pool (sold as-is and currently closed) and a retractable awning, perfect for relaxing or entertaining. A partly new backyard fence adds more privacy, making this space even more enjoyable.The fully finished basement gives you a large rec room, an extra three-piece bathroom, and pot lights throughout. Its a great spot for a family room, games area, or home theater.The kitchen has also been upgraded with a new built-in LG microwave and a new GE dishwasher. The home includes all-new window coverings for a fresh, updated look. Other upgrades include a new furnace with updated ducts, a new air conditioning system, and a NEST thermostat for easy and energy-efficient temperature control.This spacious home has a bright and welcoming feel, with a neat backyard that includes a fruit tree, ideal for relaxing or hosting guests.Located in a peaceful, family-friendly neighborhood, this home offers both comfort and convenience. Its close to public transportation, parks, and shopping areas, including the well-known Chinguacousy Park.
Property Details
Interior
Features
Main Floor
Kitchen
3.36 x 2.01Dining
4.26 x 2.21Living
5.57 x 3.38Exterior
Features
Parking
Garage spaces -
Garage type -
Total parking spaces 2
Property History
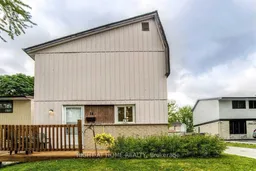 34
34