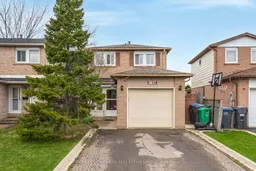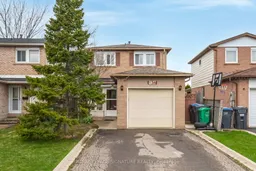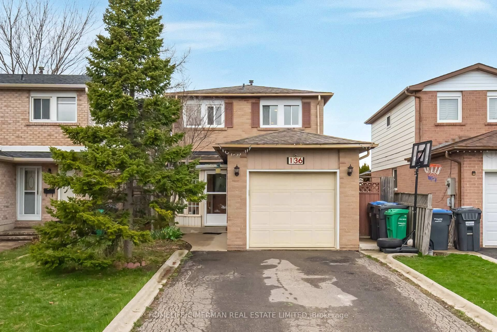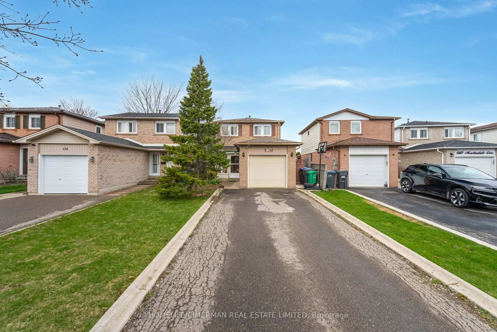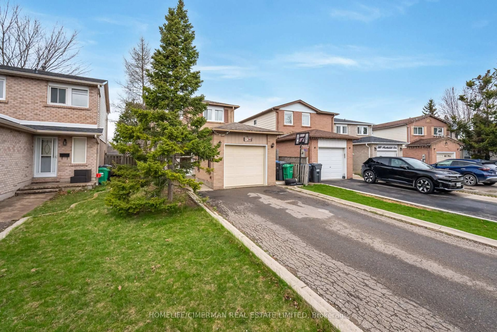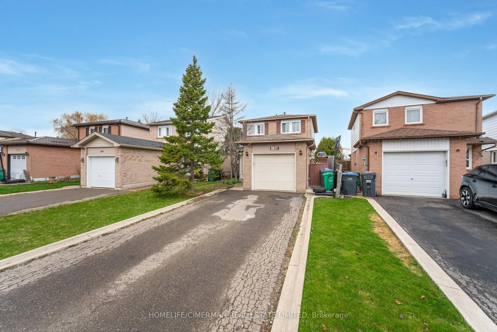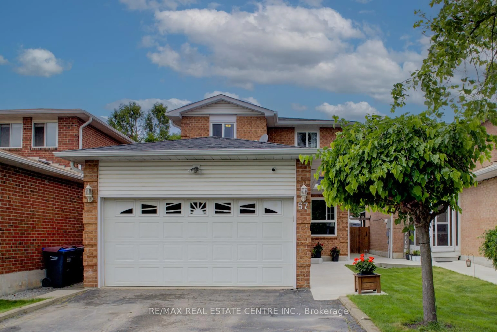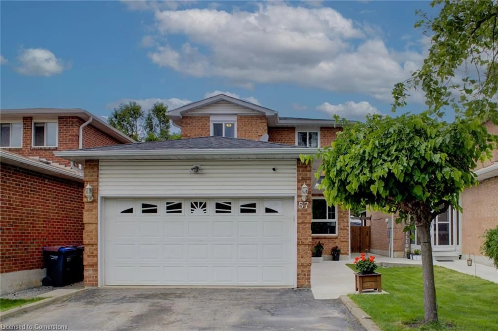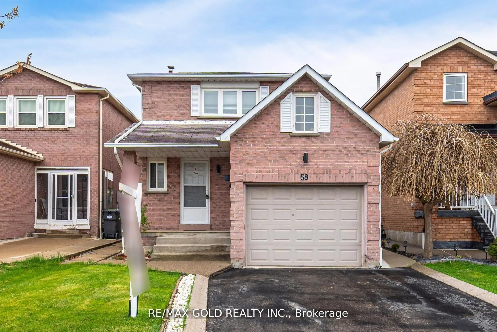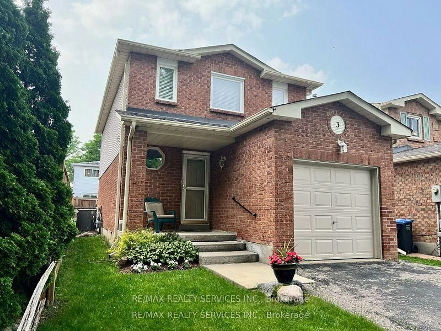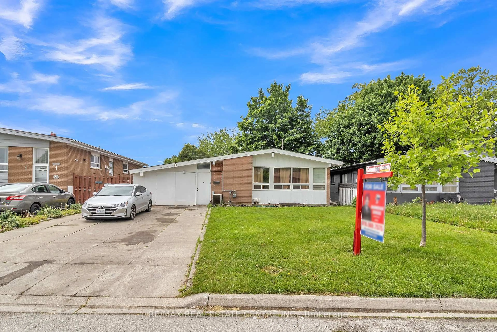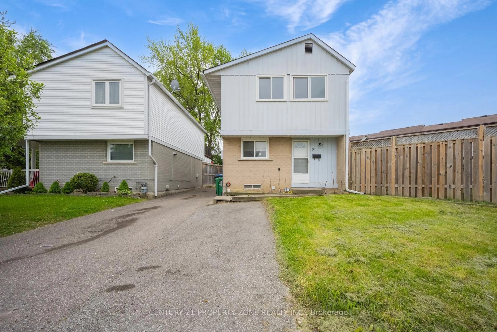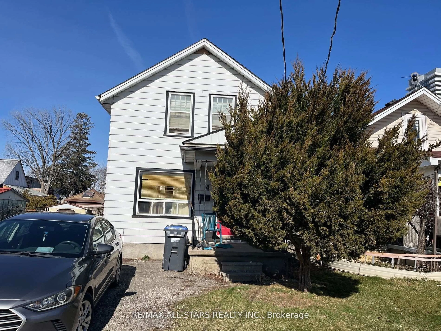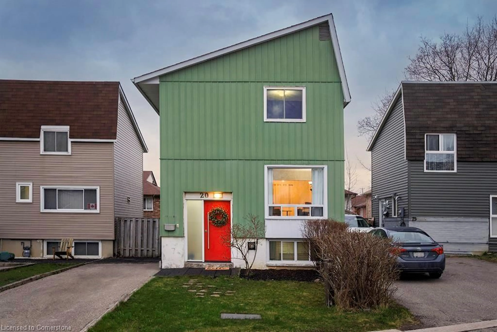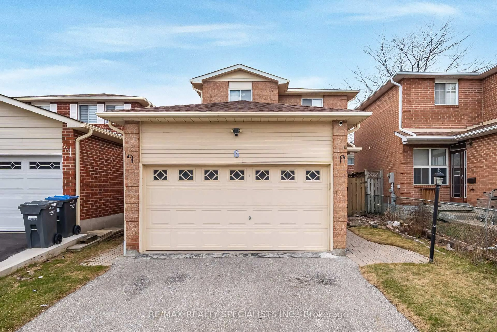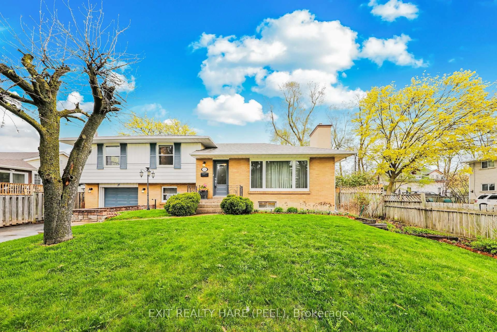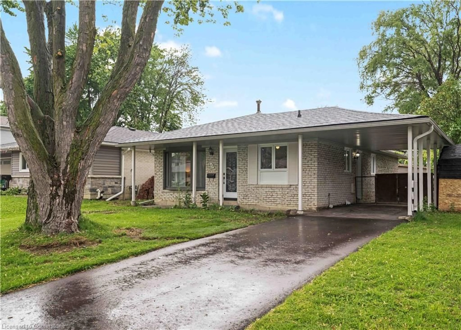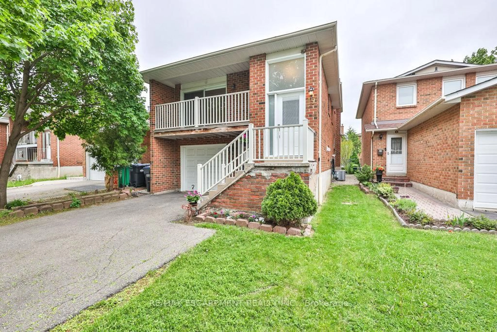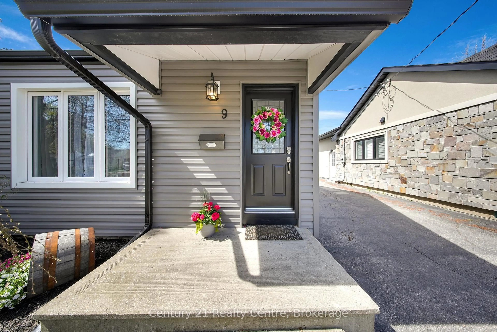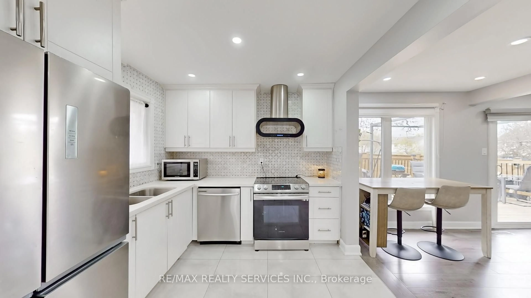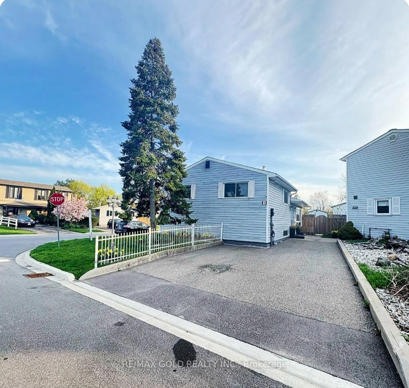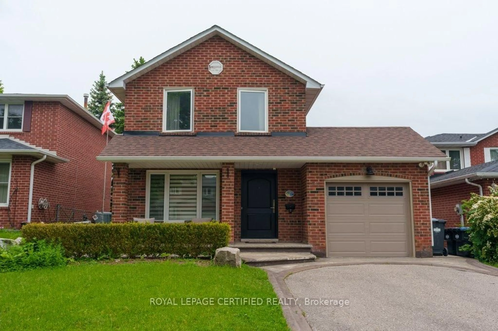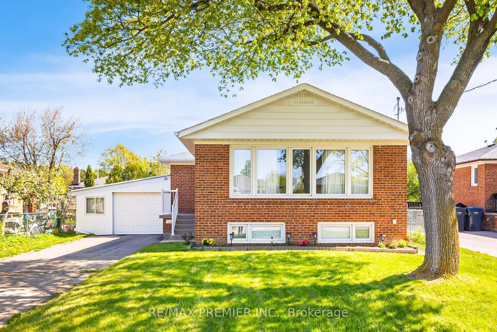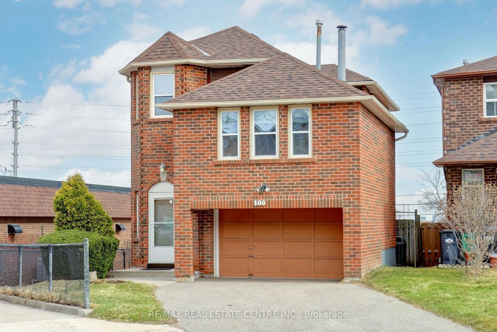136 Martindale Cres, Brampton, Ontario L6X 2V2
Contact us about this property
Highlights
Estimated valueThis is the price Wahi expects this property to sell for.
The calculation is powered by our Instant Home Value Estimate, which uses current market and property price trends to estimate your home’s value with a 90% accuracy rate.Not available
Price/Sqft$887/sqft
Monthly cost
Open Calculator

Curious about what homes are selling for in this area?
Get a report on comparable homes with helpful insights and trends.
+6
Properties sold*
$981K
Median sold price*
*Based on last 30 days
Description
Welcome to 136 Martindale Crescent, a beautifully maintained detached home nestled in the heart of Brampton West, one of the city's most desirable and family-friendly neighborhoods. This charming two-storey home offers 3 bright bedrooms, 2 bathrooms, and a warm, welcoming layout that's perfect for first-time buyers, young families, downsizers, or savvy investors. Upstairs, you'll find three generously sized bedrooms and a beautifully renovated bathroom. The finished basement provides a warm and welcoming family room complete, a two-piece washroom, laundry area, and ample storage space. You can Step outside to a fully fenced backyard from living that offers privacy and no rear neighbors, backing to the scenic Martindale Park. This outdoor space is perfect for relaxing or entertaining. This meticulously maintained home offers easy access to top-rated schools, parks, shopping, public transit, and major highways. With its recent updates, thoughtful layout, and unbeatable location, this home is a true gem in the heart of Brampton
Property Details
Interior
Features
Main Floor
Dining
2.8 x 2.4hardwood floor / Combined W/Living / Large Window
Kitchen
4.65 x 3.1Breakfast Area / Granite Counter / Window
Living
3.99 x 3.3hardwood floor / Combined W/Dining / W/O To Deck
Exterior
Features
Parking
Garage spaces 1
Garage type Attached
Other parking spaces 4
Total parking spaces 5
Property History
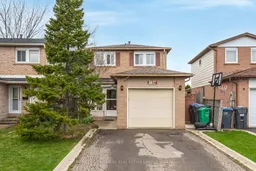 40
40