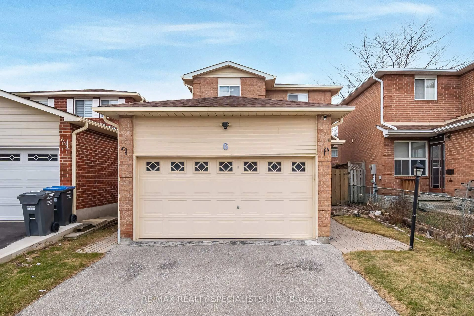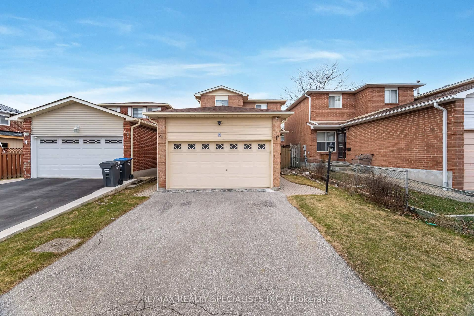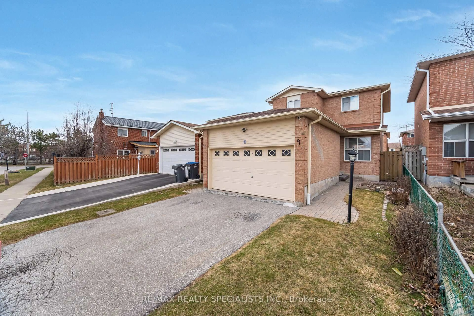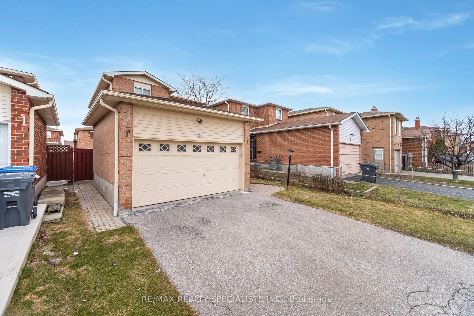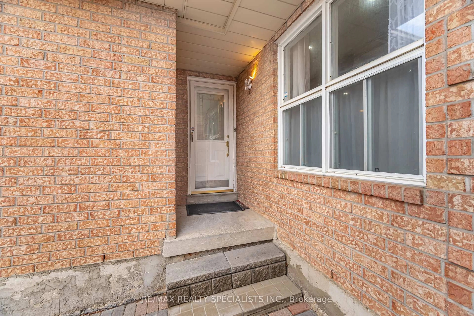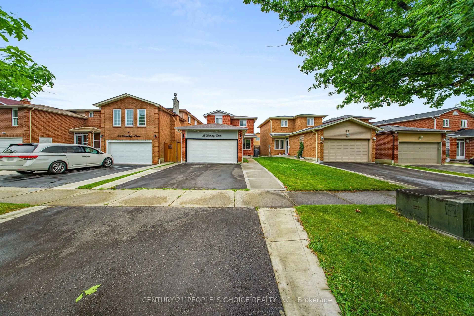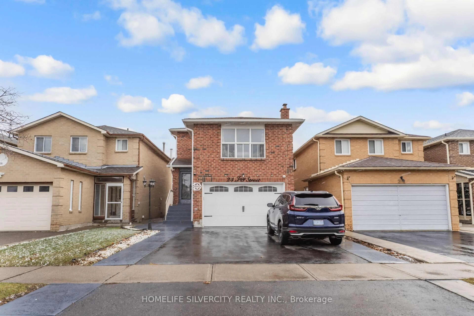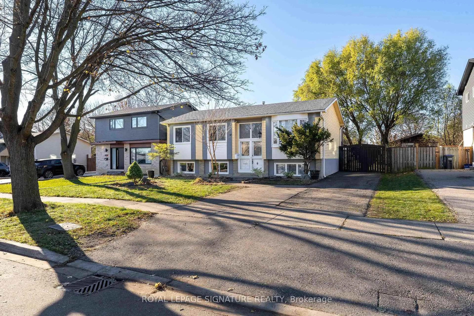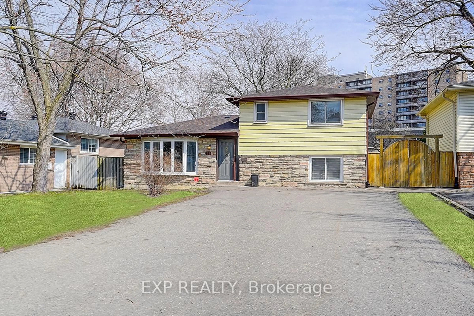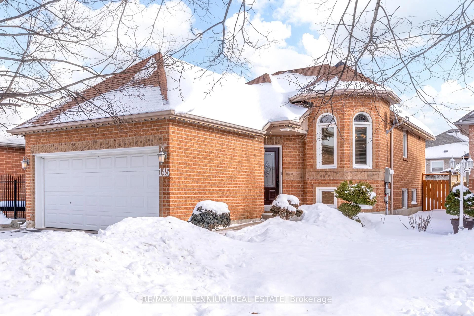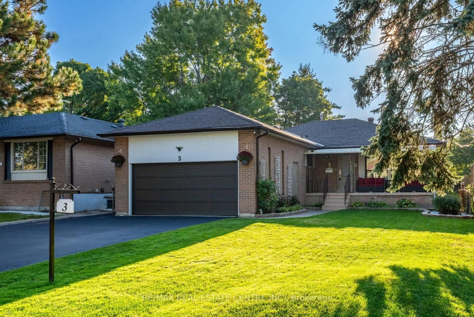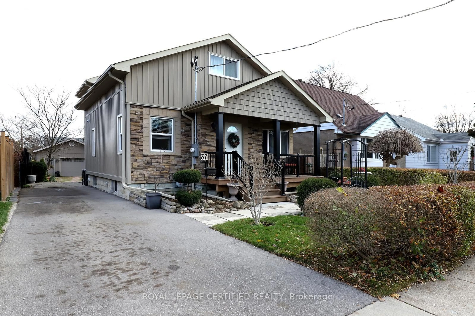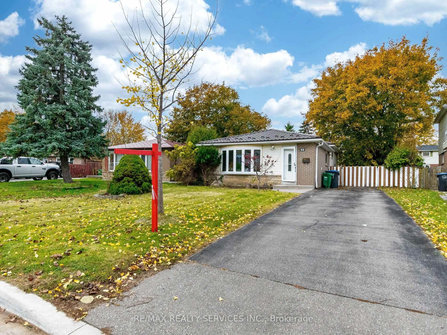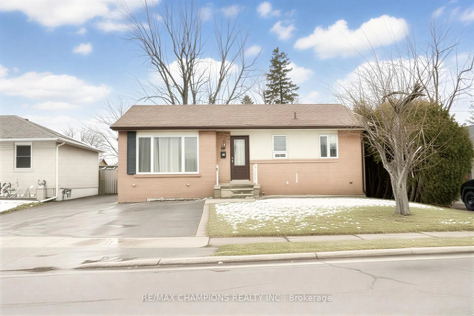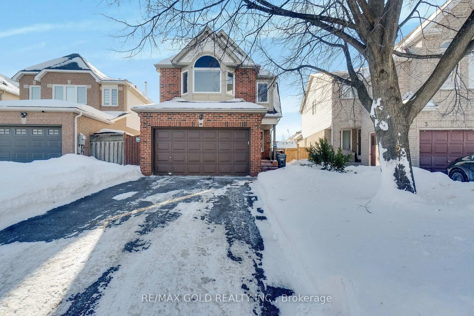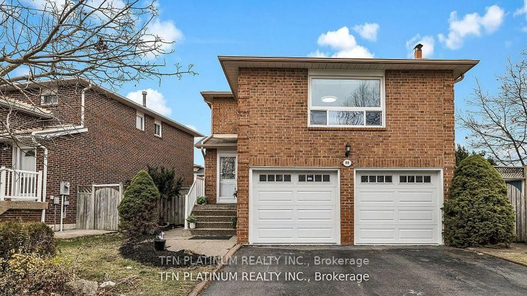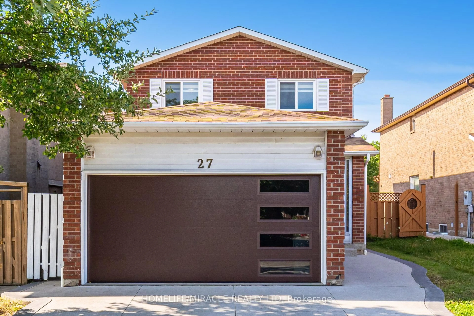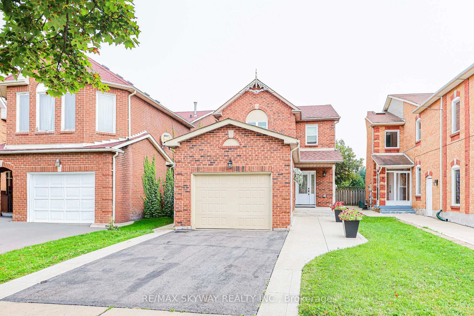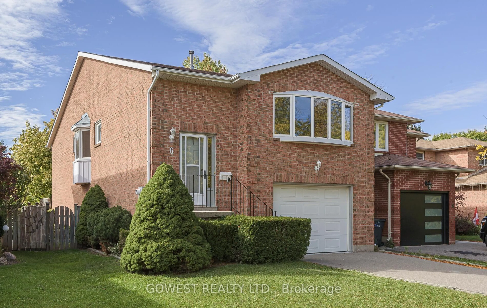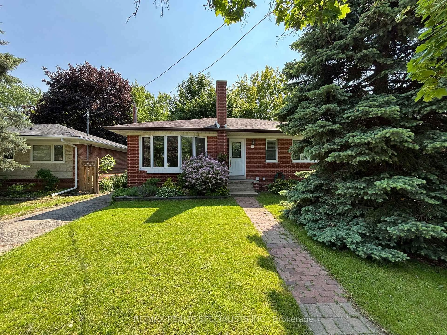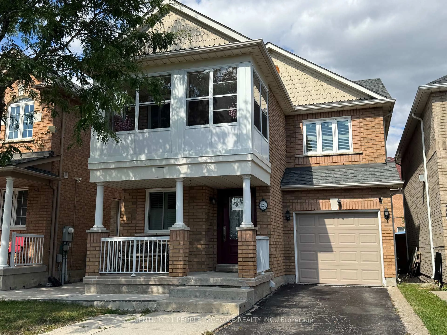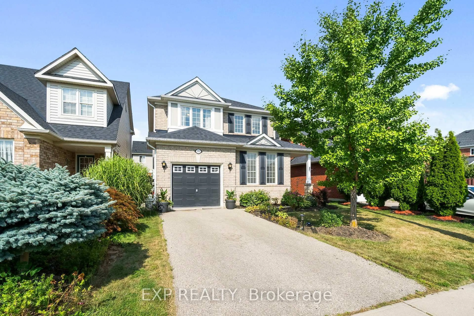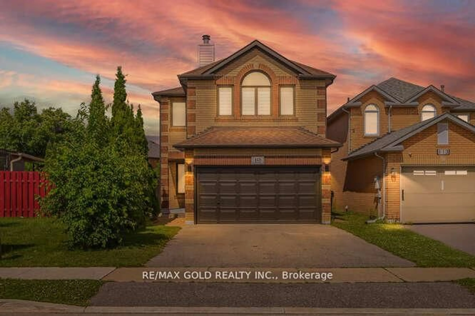6 Beisel Crt, Brampton, Ontario L6Z 2R8
Contact us about this property
Highlights
Estimated valueThis is the price Wahi expects this property to sell for.
The calculation is powered by our Instant Home Value Estimate, which uses current market and property price trends to estimate your home’s value with a 90% accuracy rate.Not available
Price/Sqft$681/sqft
Monthly cost
Open Calculator
Description
Welcome to 6 Beisel Court, Brampton - A Beautifully Upgraded Detached Home in a Prime Neighbourhood! This stunning 3-bedroom, 3-washroom home offers a fantastic layout with separate living and dining areas, perfect for family living and entertaining. Recently upgraded with a modern touch, the home features a brand-new kitchen with sleek quartz countertops, porcelain tiles, pot lights, and stainless steel appliances. Freshly painted throughout, the space feels bright, clean, and move-in ready. Enjoy the convenience of a 2-car garage, a newer roof, furnace, and air conditioner, ensuring peace of mind for years to come. The finished basement adds incredible value with 2 additional bedrooms, a full washroom, and great potential for a legal secondary unit ideal for extended family or rental income. Located in an excellent neighbourhood, close to top-rated schools, parks, shopping, transit, and all amenities. This is the perfect opportunity for families, investors, or first-time buyers looking for a home with style, space, and future potential.
Property Details
Interior
Features
Main Floor
Dining
3.22 x 3.02Bamboo Floor / Window / O/Looks Backyard
Kitchen
4.28 x 2.63Updated / Granite Counter / Eat-In Kitchen
Living
3.52 x 3.14Bamboo Floor / Window / O/Looks Dining
Exterior
Features
Parking
Garage spaces 2
Garage type Attached
Other parking spaces 2
Total parking spaces 4
Property History
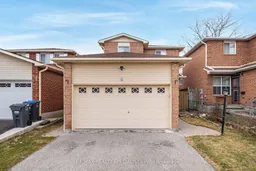 24
24
