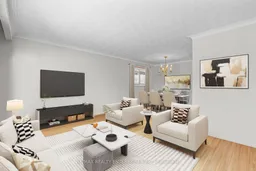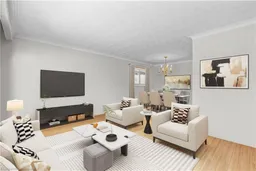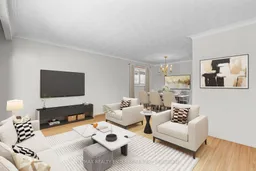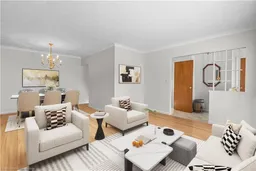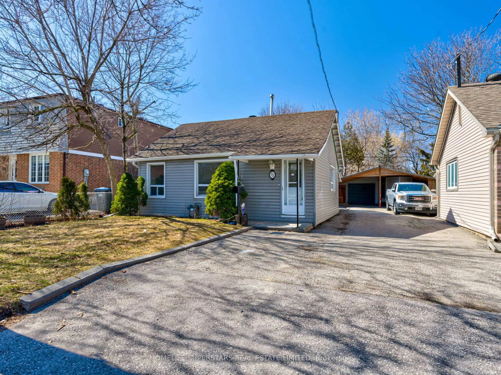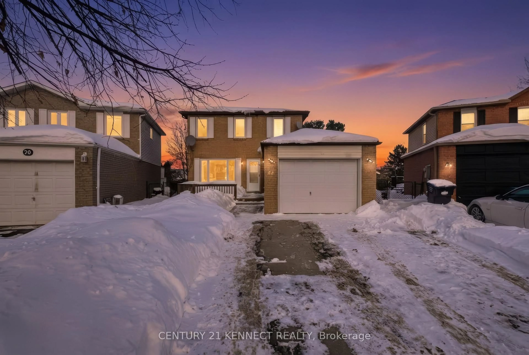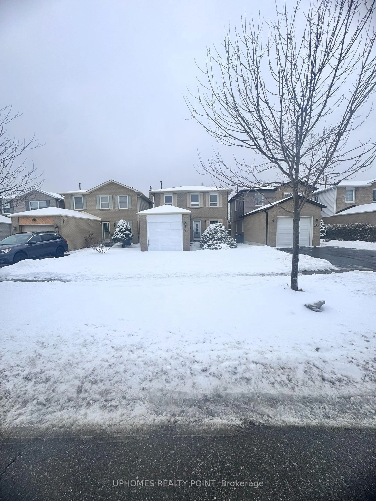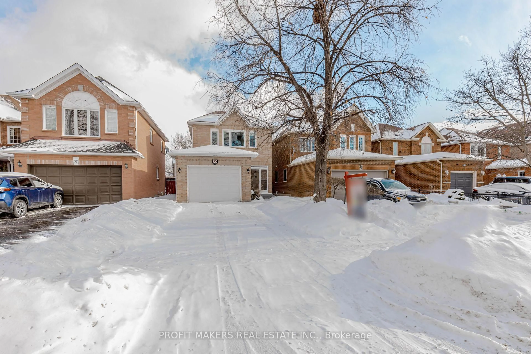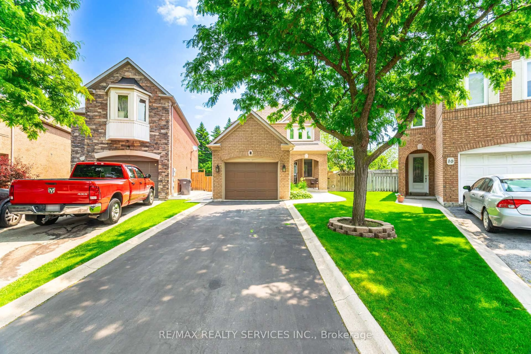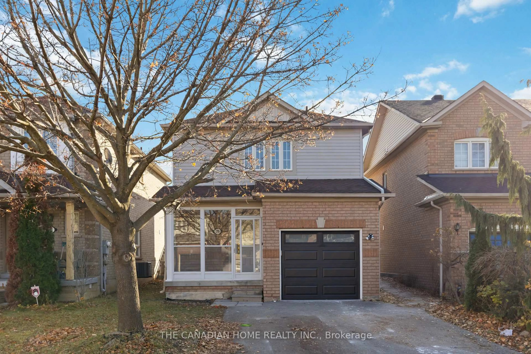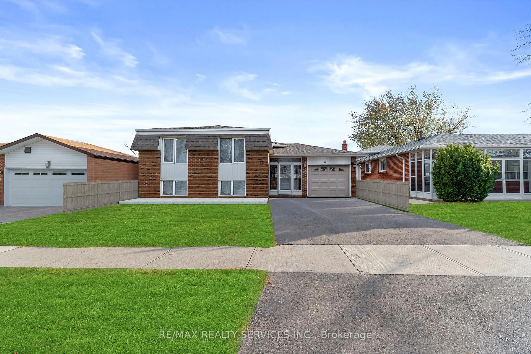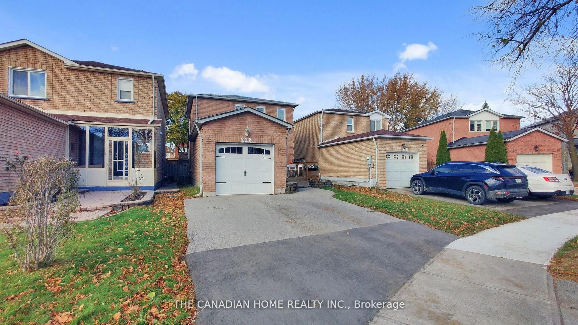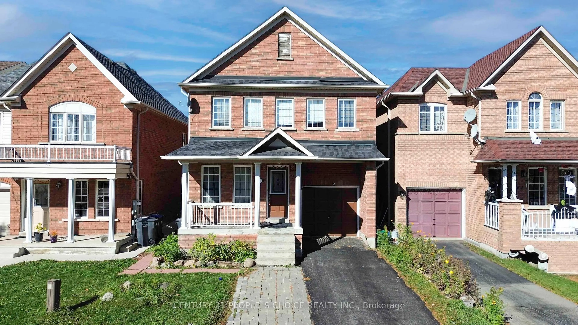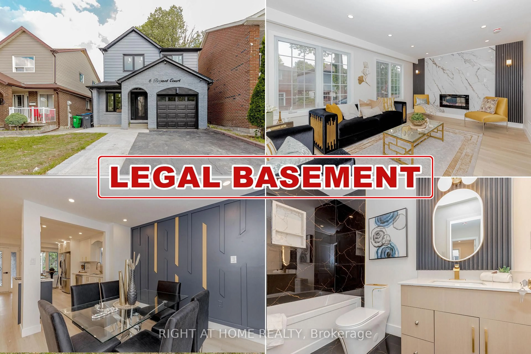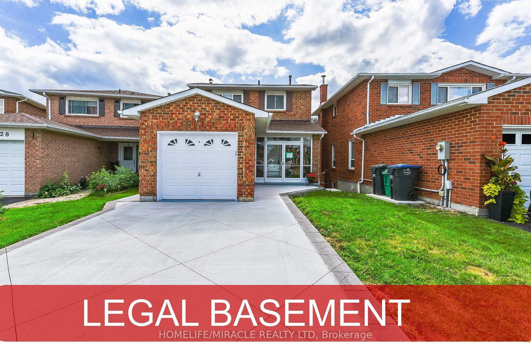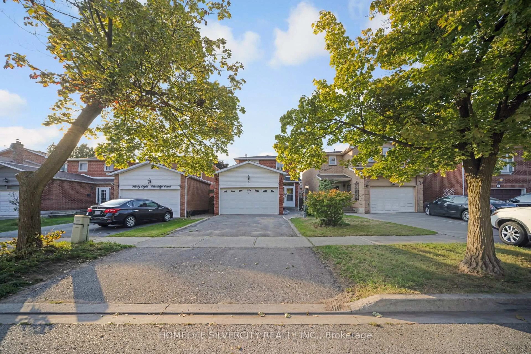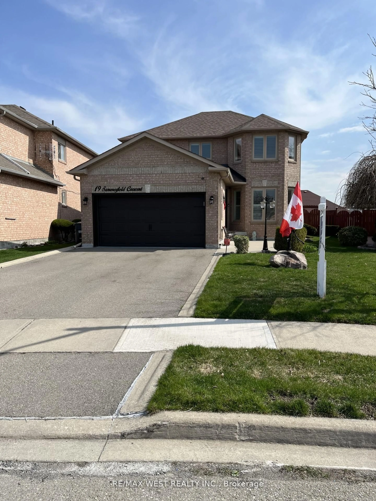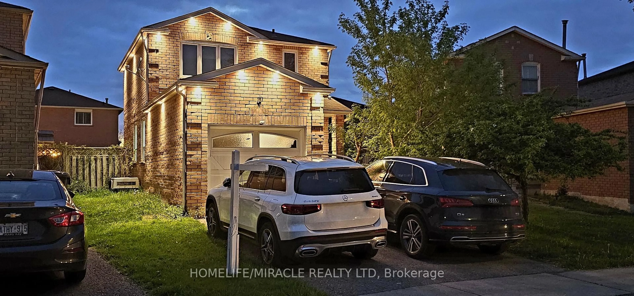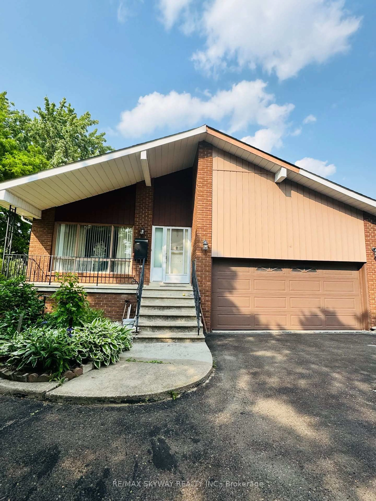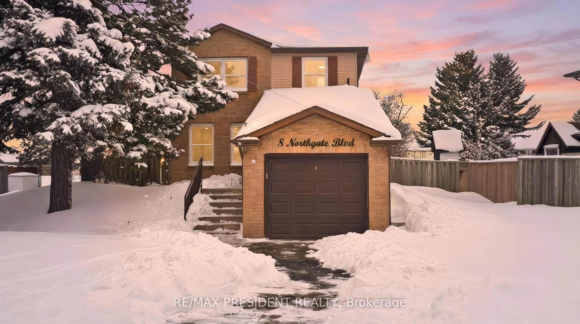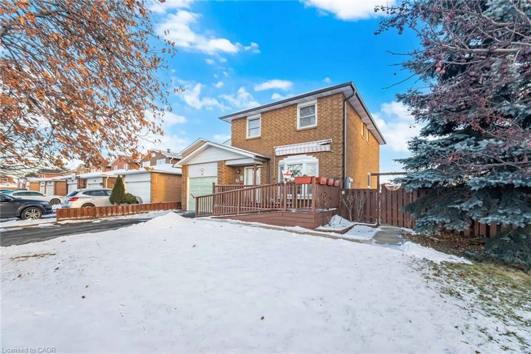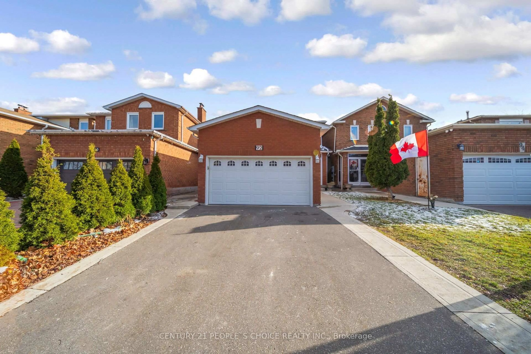Welcome to 1 Beatty Avenue in Downtown Brampton a beautifully maintained 3-bedroom, 2-bathroom detached bungalow offering over 2,000 sq ft of living space (including the basement) on a premium 50-foot lot. This meticulously cared-for home highlights true pride of ownership.Step into a functional layout featuring a sun-filled living room with a picturesque bow window, spacious principal rooms, and hardwood floors throughout the living, dining, and bedrooms. The family-sized eat-in kitchen offers ample space for daily meals and the opportunity to renovate and personalize to your style. Good size bedrooms - the primary bedroom features a double closet and ceiling fan, while the second bedroom offers a convenient walk-out to a large deck and private backyard, ideal for entertaining or relaxing.The basement has a separate side entrance that provides in-law suite potential and includes a generous recreation room with bar, California shutters, a 2-piece bathroom, and flexible space for a home office, den, or bedroom. You'll also find a dedicated laundry room, cold room/cantina, and plenty of organized storage space.Located in a highly desirable area, this home is steps to Etobicoke Creek Trail, Gage Park, Centennial Park, community centres, and top-rated schools. Walk to Downtown Brampton's shops, restaurants, cafes, and seasonal events. Commuter-friendly, with transit stops nearby, Brampton GO Station just minutes away, and easy access to Highways 410 and 407.Notable upgrades include an interlock metal roof, 4-car driveway, updated windows, and newer furnace and air conditioner (replaced within the past 24 years). Don't miss your chance to own this turnkey home in one of Bramptons most sought-after neighbourhoods.
Inclusions: All existing electrical light fixtures, central vacuum, window coverings, appliances (Fridge, stove, microwave, dishwasher, washer, dryer, 2 freezers in basement). Wall units, in basement bedroom/den. Shed in the backyard and its contents.
