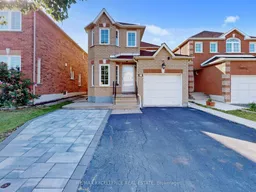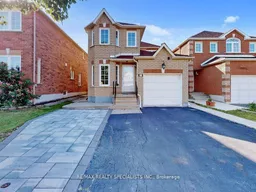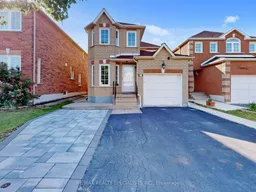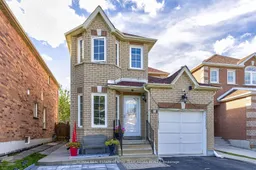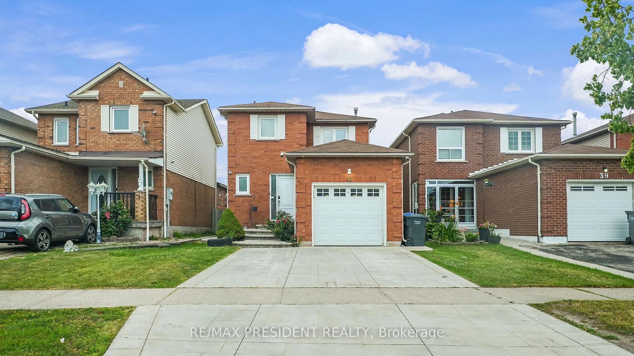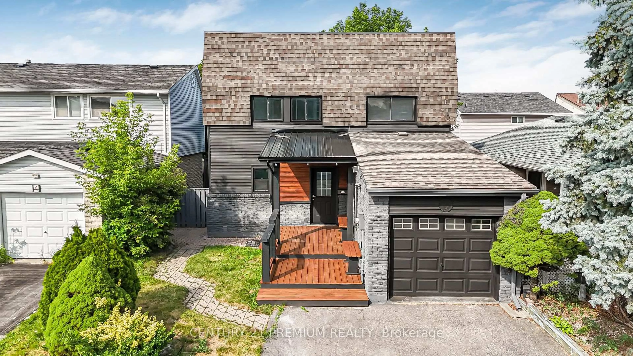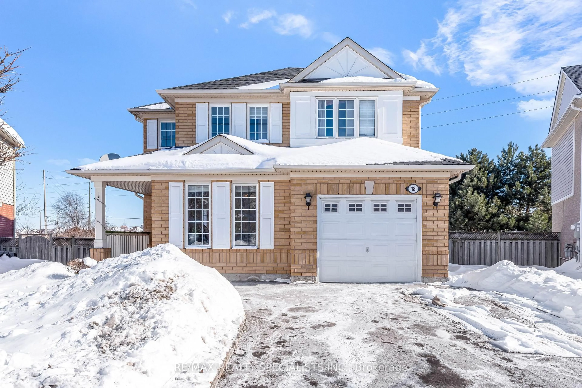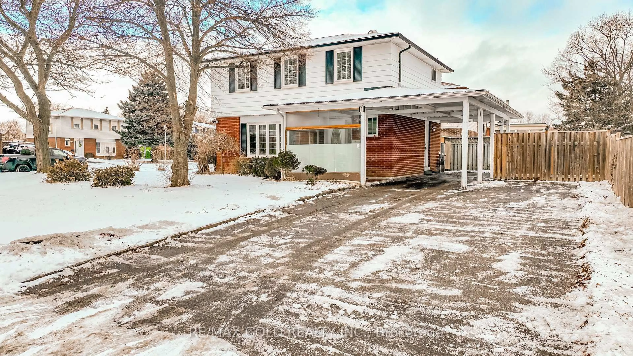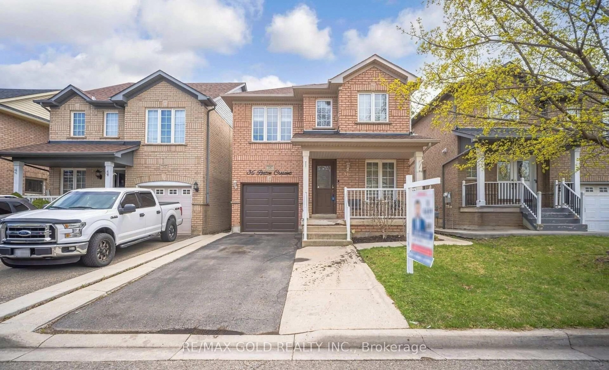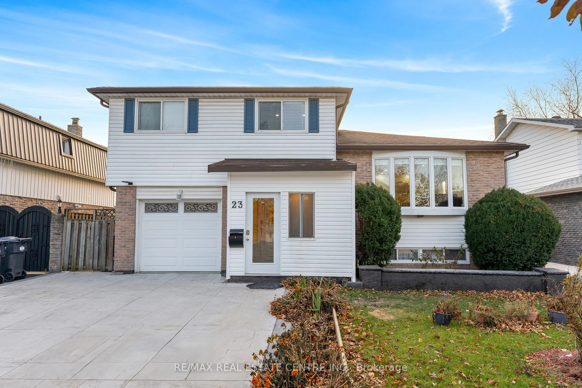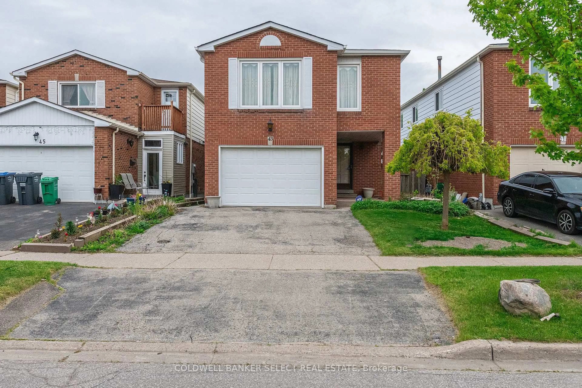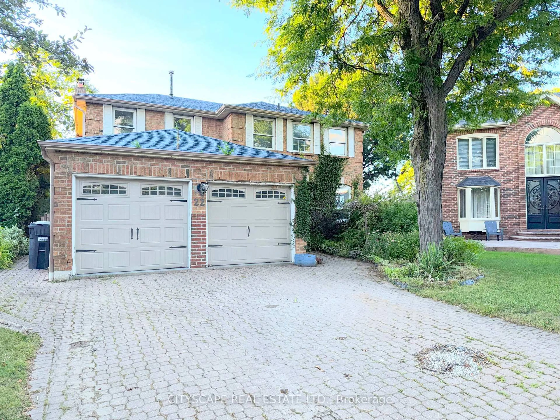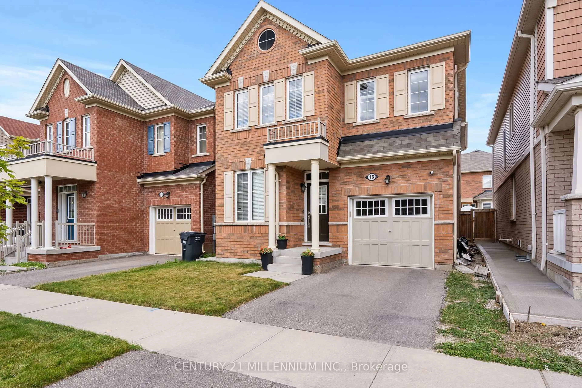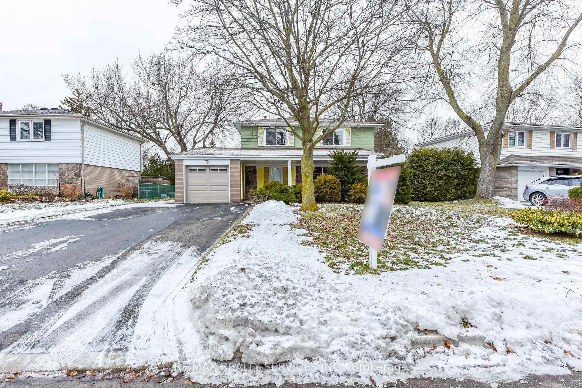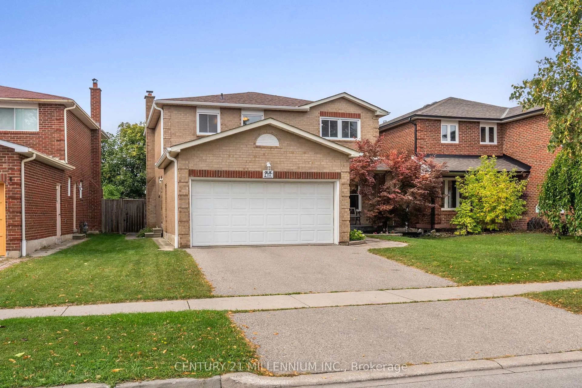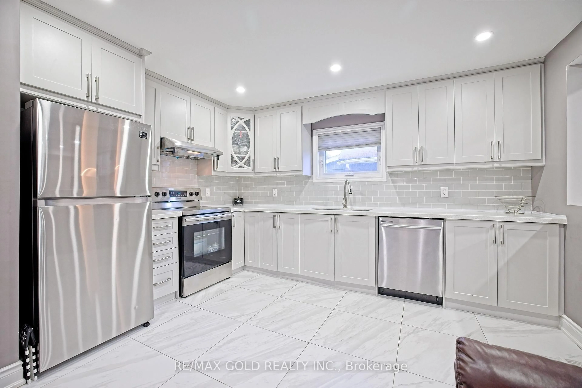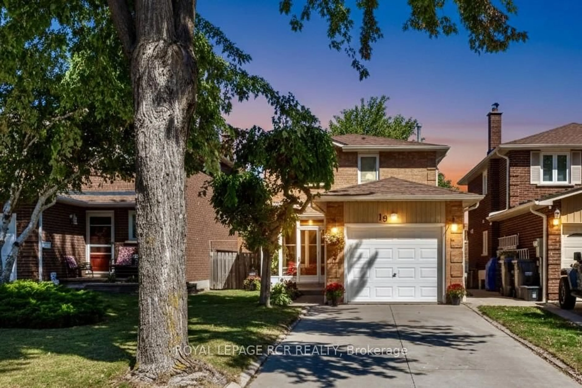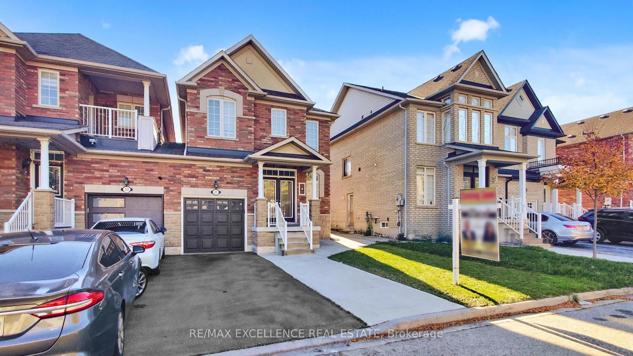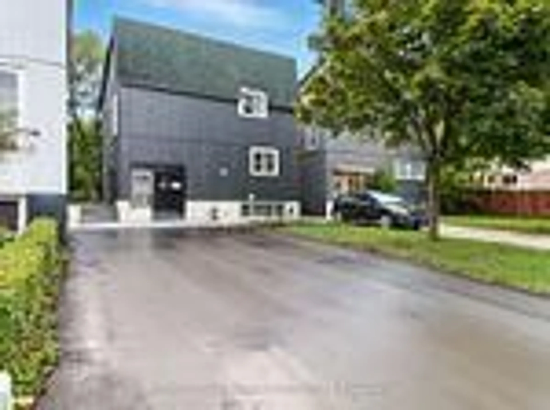Step into the charm and comfort of 23 Arthurs Crescent, a beautifully updated 3-bedroomdetached home situated in a vibrant, family-friendly neighborhood. The main floor features a bright and open layout, offering a spacious combined living and dining areas, all with stylish laminate flooring and large windows that flood the space with natural light. The modern kitchen, renovated in 2020, boasts ceramic flooring and opens into a cozy breakfast area with walkout access to the backyard perfect for everyday living and entertaining. Upstairs, you'll find three well-sized bedrooms, each with laminate flooring, ample closet space, and bright windows. The finished basement adds functionality with a dedicated office space, ideal for remote work or quiet study. Thoughtful upgrades include a newly extended interlock driveway(2024), new furnace (2024), Google Nest Smart Thermostat, and updated windows, doors, and roof(2014). Located close to parks, schools, restaurants, and transit, this move-in-ready home delivers modern comfort and unbeatable convenience. Don't miss your chance to make it yours!
Inclusions: Fridge,Stove,Washer,Dryer
