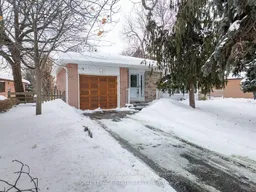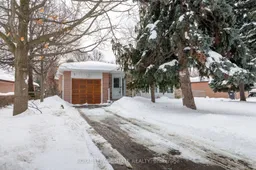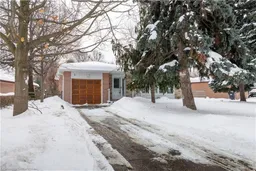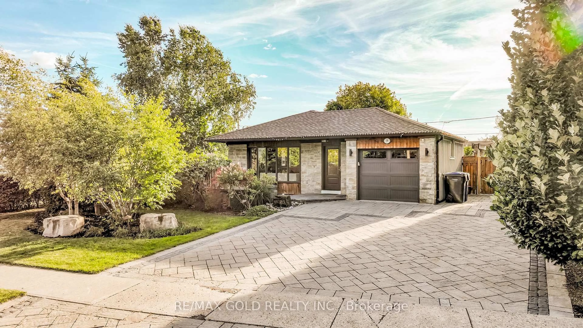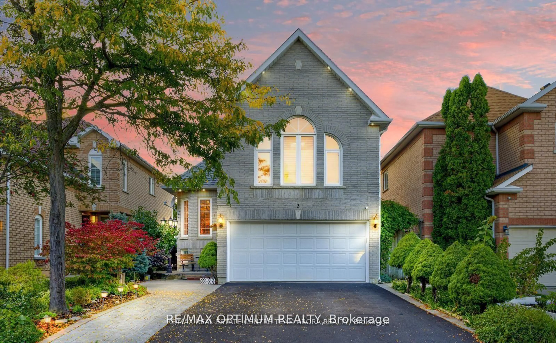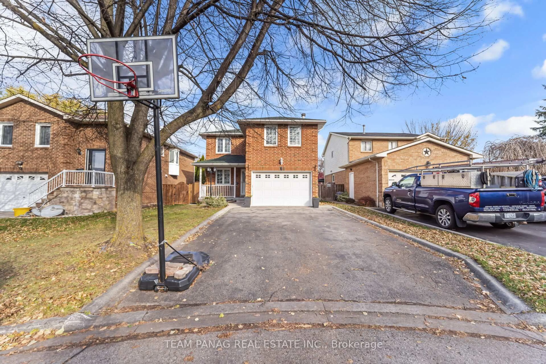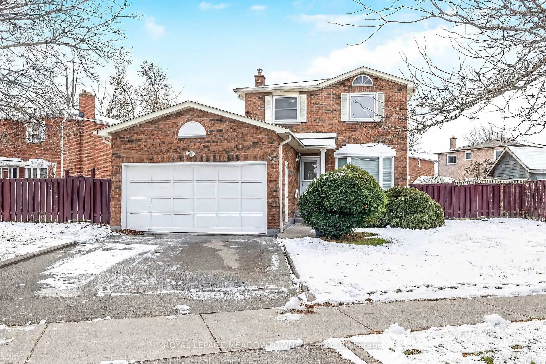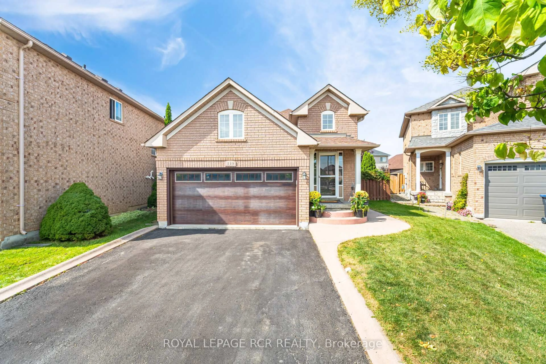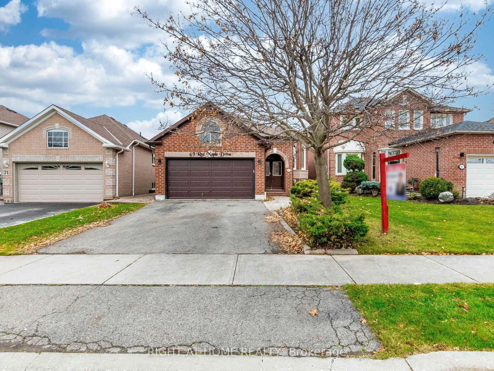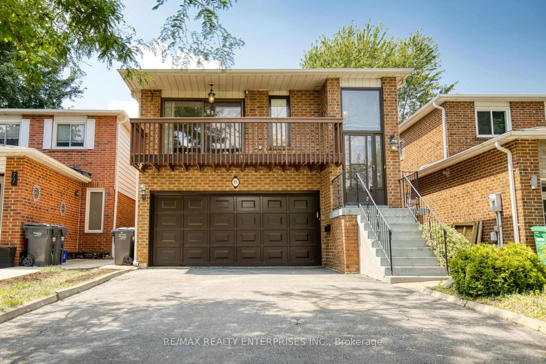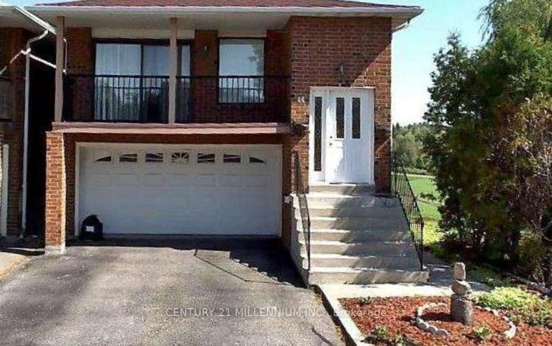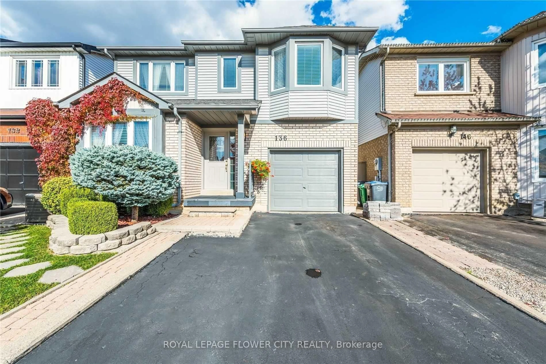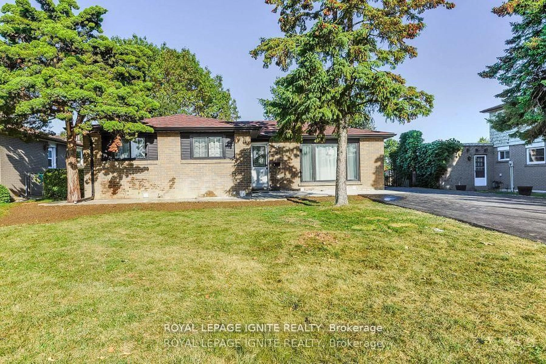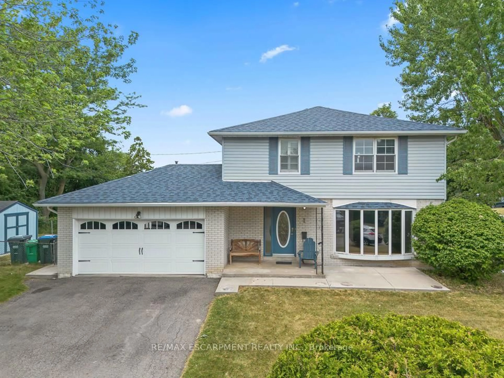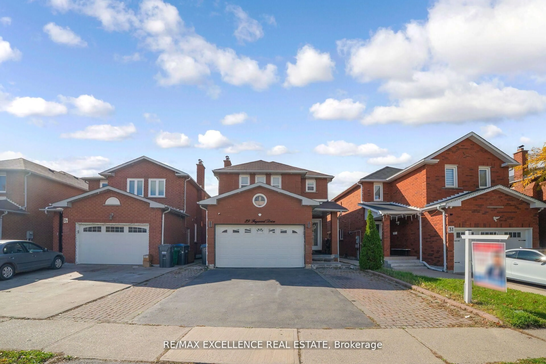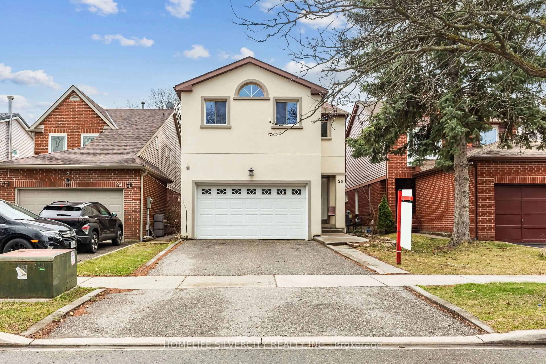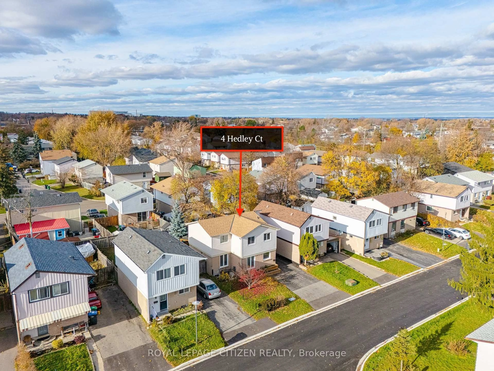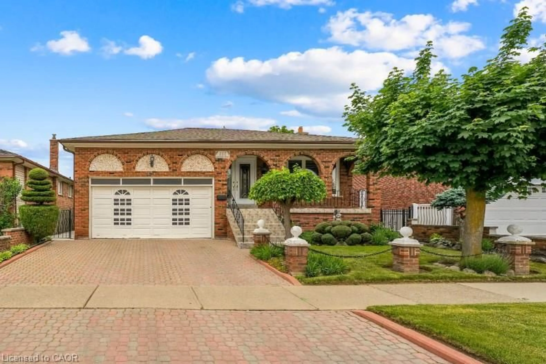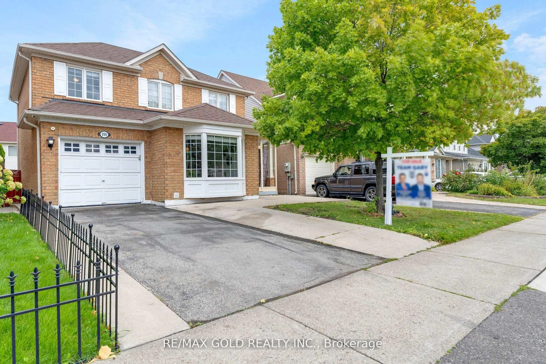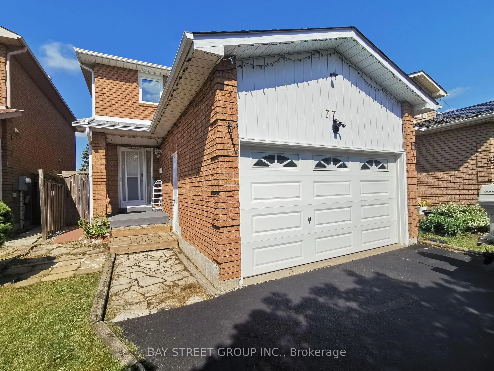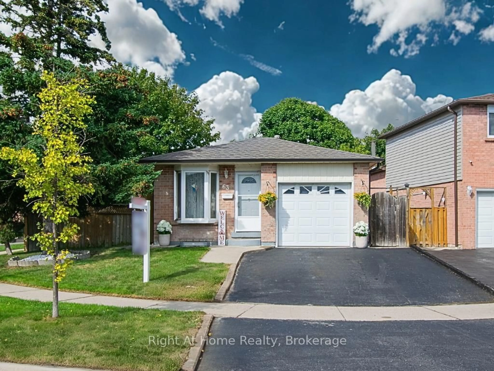PRICED TO MOVE YOU; JUST STEPS TO CLARKE PARK & ALL CONVENIENCES SITSTHIS 3BR, 2BTH BRICK BUNGALOW IN STELLAR NEIGHBOURHOOD. LOVINGLYMAINTAINED & PERFECT FOR GROWING FAMILIES. MANY UPDATES INCLUDE 100 AMP ELECTRICAL ON BREAKERS; ROOF15, FURNACE13, AIR CONDITIONER13 & MORE!BRIGHT & SPACIOUS WITH GENEROUS PRINCIPLE ROOM SIZES AND HUGE BSMT WITH NEW LED SCONCES/POT LIGHTS & TOILETS25, MASSIVE FAMILY ROOM WITH WETBAR, FULL BATHROOM WITH SHOWER, OVERSIZED WORKSHOP & STORAGE WITHPLENTY OF OPPORTUNITY TO ADD MORE BEDROOMS! EAT-IN-KITCHENCONVENIENTLY ACCESSES REAR YARD PATIO FOR BBQG & THE BEST VIEWS MOTHER NATURE HAS TO OFFER! COMPLETE WITH STORAGE SHED FOR GARDEN LOVERS &HOBBYISTS ALIKE. FORMAL DINING ROOM WITH GLEAMING HARDWD FLRS IS IDEALFOR HOLIDAY GATHERINGS. LIVING ROOM WITH OVERSIZED FRONT WINDOW FRAMES GARDEN VIEWS, HARDWOOD FLRG & ACCESS TO FOYER. PRIMARY BEDROOM WITHENSUITE PRIVILEDGES TO LARGE 5PC WASHROOM WITH BATHTUB, SHOWER,DOUBLE SINKS & OVERSIZED VANITY! IDEAL FOR KEEPING THE FAMILY ORGANIZED.BEDROOMS WITH OVERSIZED WINDOWS AND AMPLE CLOSET SPACE; LOTS TO SEEAND APPRECIATE. WELCOMING FRONT COVERED PORCH, SINGLE GARAGE & LONGDRIVEWAY! ITS THE PERFECT PLACE TO CALL HOME! BEAUTIFUL, MATURE AREA,CONVENIENT TO ALL AMENITIES; BRAMALEA CITY CENTRE, PARKS, TRANSIT,EXCELLENT SCHOOLS & NR HWY ACCESS (MINUTES TO 410/407 & GO STATION). RMSIZES APPROX.
Inclusions: Garage Door Opener, Hot Water Tank Owned, Range Hood, Refrigerator, Stove, Window Coverings
