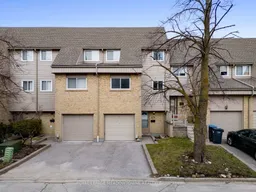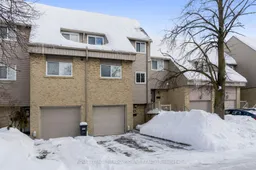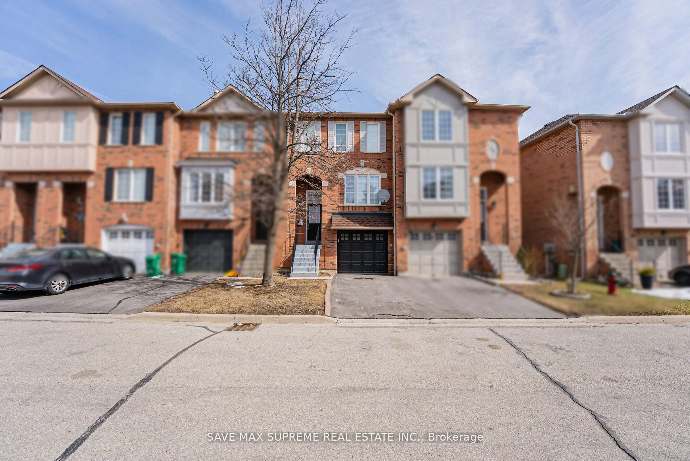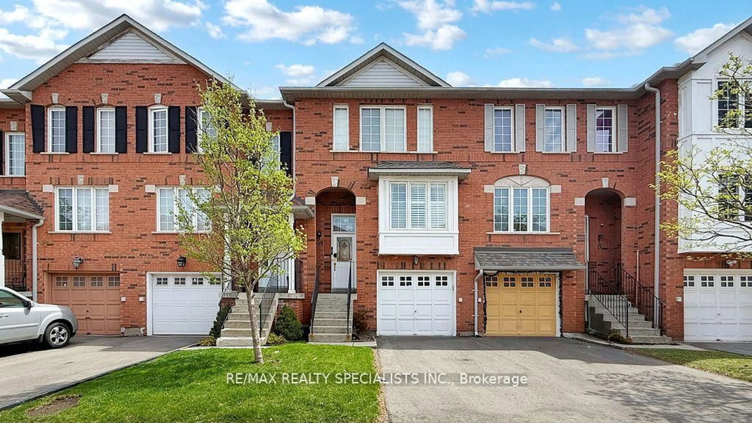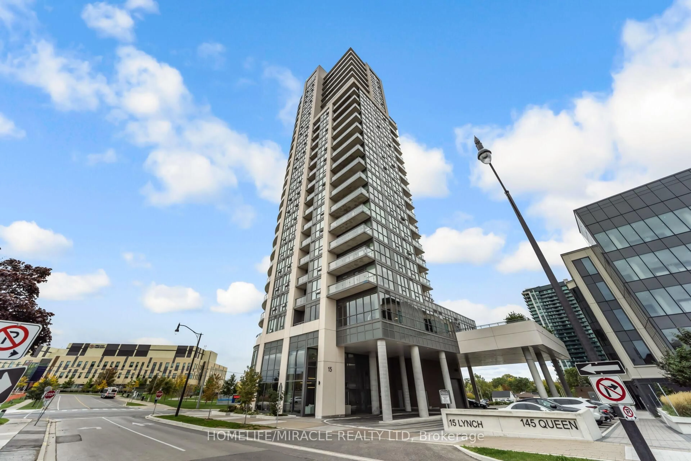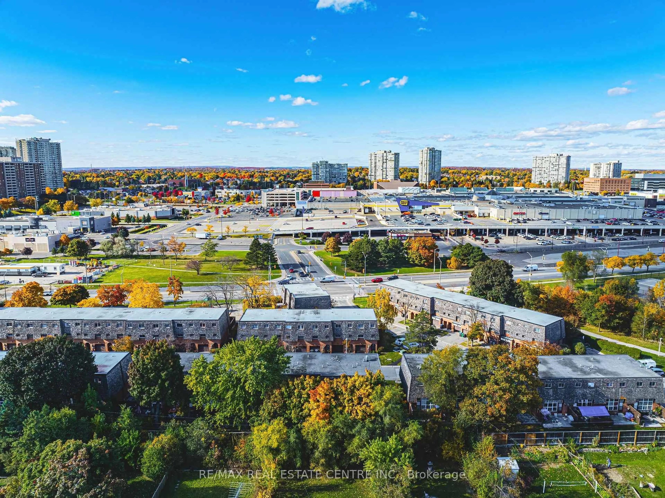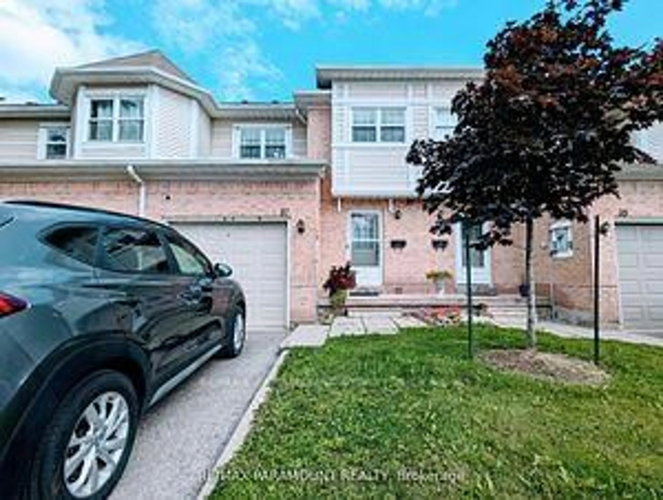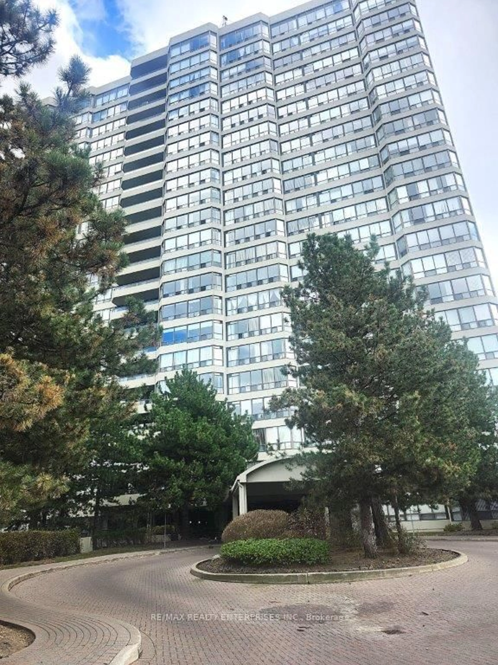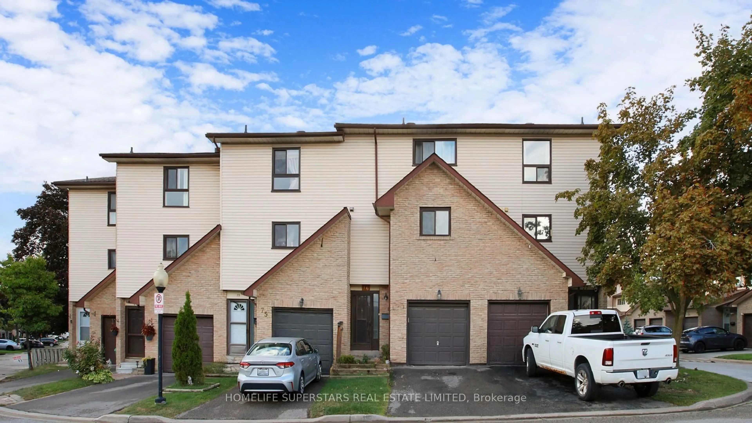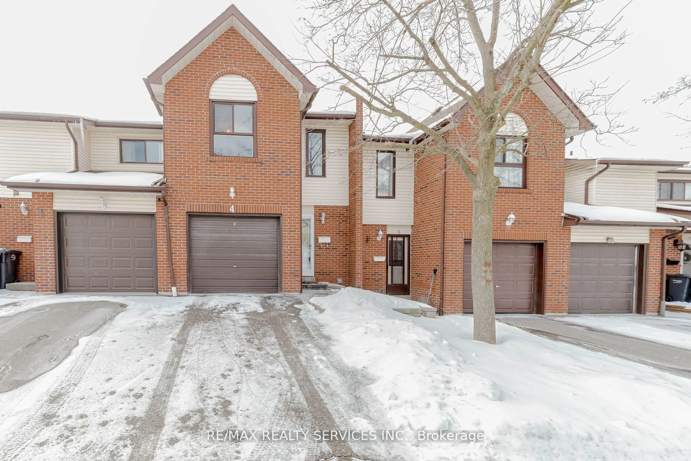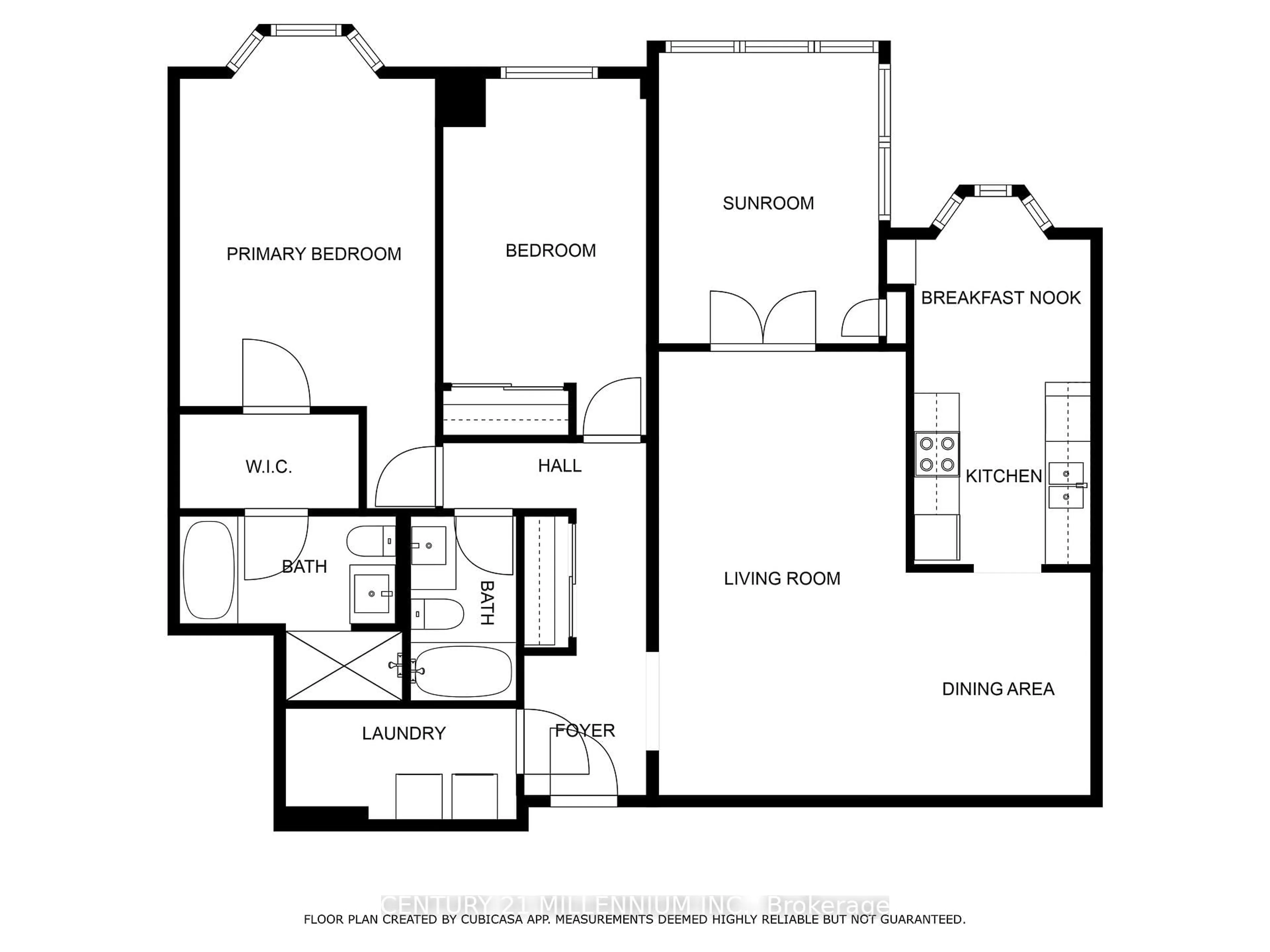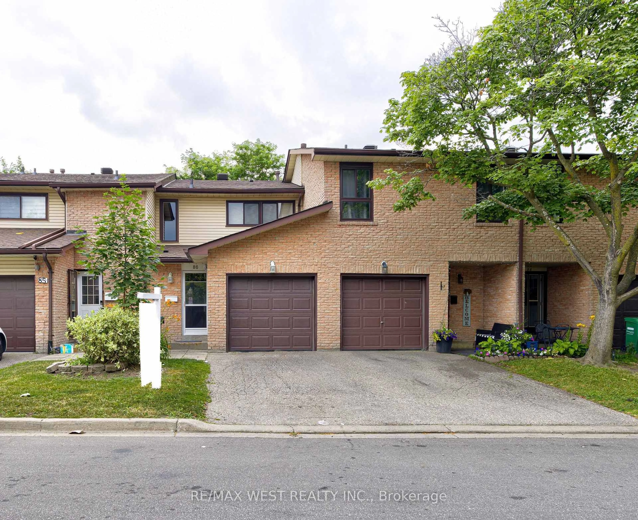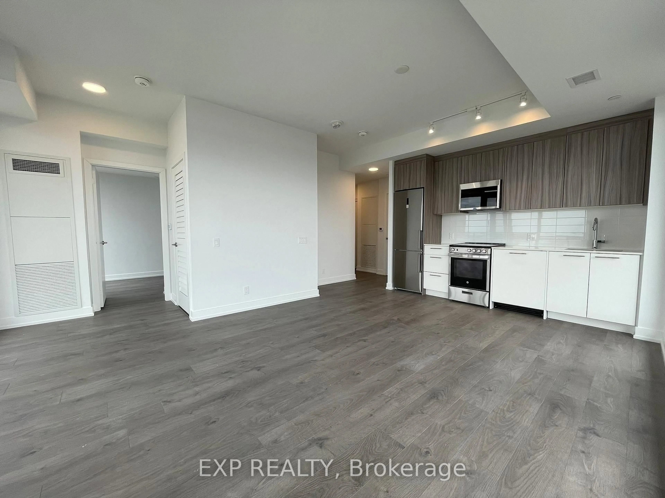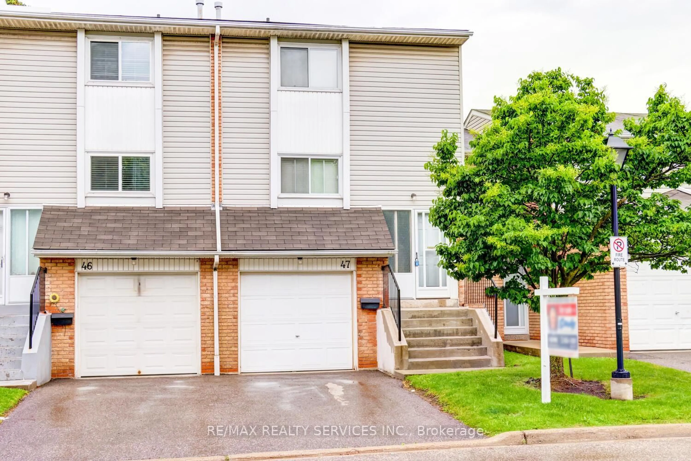Location is everything, and this home delivers. Set in a sought-after neighbourhood, this 3-bedroom townhome offers an ideal blend of comfort, convenience, and natural charm. Backing onto Etobicoke Creek, this home provides tranquil, tree-lined views. As you step inside, you're welcomed by hand-scraped hardwood floors that flow throughout the main living areas, adding a sense of warmth and sophistication. The layout is thoughtfully designed to maximize both function and flow, with bright, open spaces and timeless finishes throughout. The heart of the home is a cozy and inviting living room, where sliding glass doors open to the backyard your own private retreat with stunning views of the creek and lush greenery. Whether you're sipping your morning coffee or enjoying an evening unwinding, this outdoor connection offers an everyday escape right at your doorstep. The kitchen is as stylish as it is practical, featuring classic shaker-style cabinetry and double pantry doors that provide plenty of storage for all your culinary essentials, and connects seamlessly to the dining area, making it ideal for both casual meals and entertaining guests. Upstairs, the primary bedroom is enhanced with a spacious walk-in closet and enough room for a king-sized bed. Two additional bedrooms offer flexible space for family, guests, or a home office. The attached garage is wide enough to accommodate a vehicle while still offering room for seasonal storage. And, you're just a short walk to public transit, parks, trails, plus schools and everyday shopping are just around the corner along with easy access to major highwaysideal for commuters or weekend adventurers alike. Whether you're a young family, a first-time buyer, or simply looking for a low-maintenance home in a fantastic area, this property checks all the boxes. With its great location, thoughtful design, and natural surroundings, this townhome offers a lifestyle youll love coming home to.
Inclusions: Fridge, Stove, Dishwasher, Microwave, Clothes Washer, Dryer
