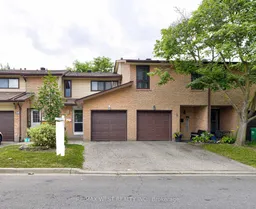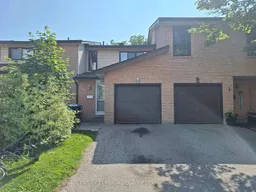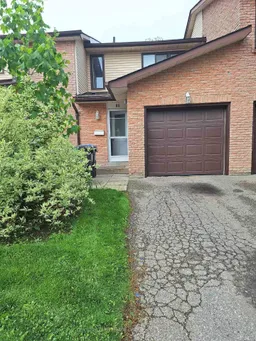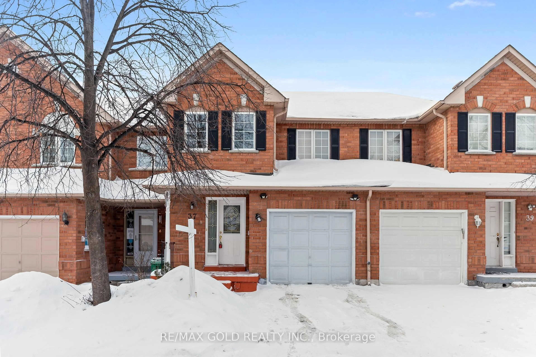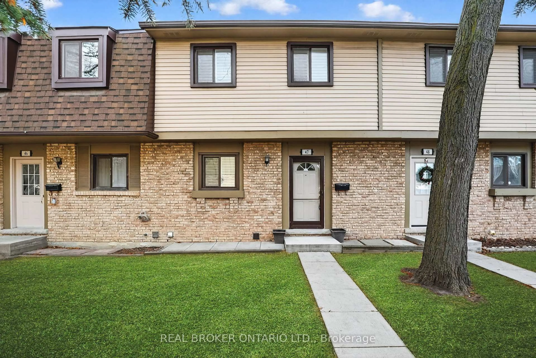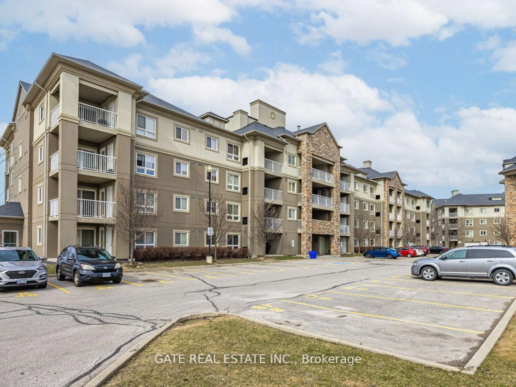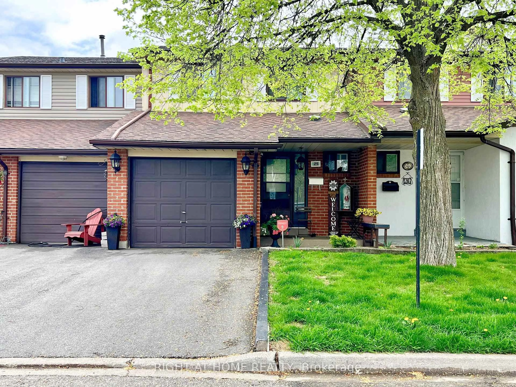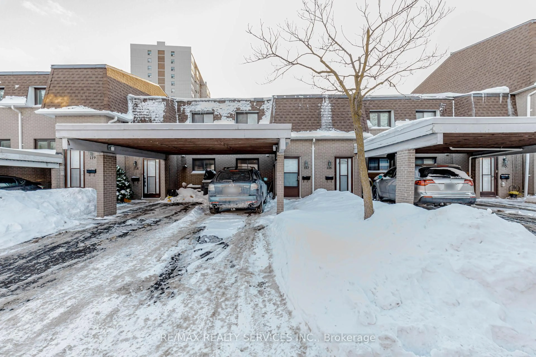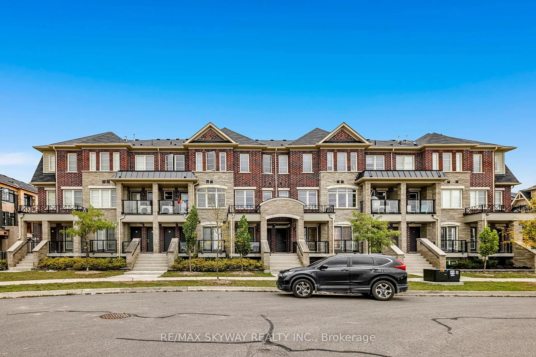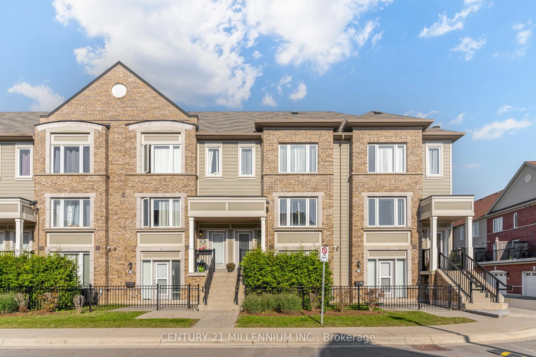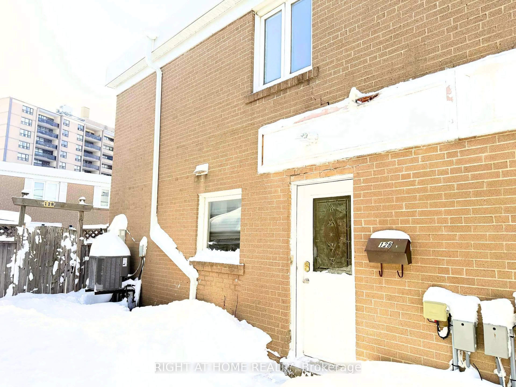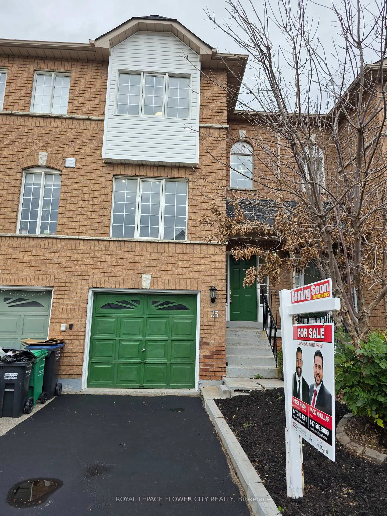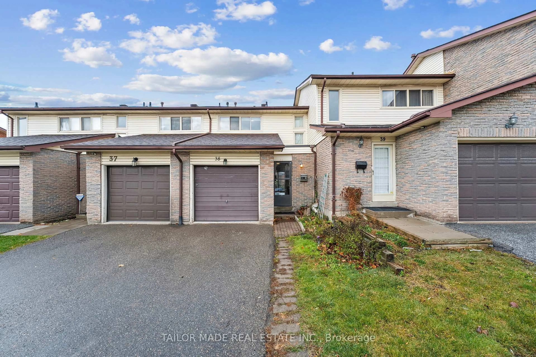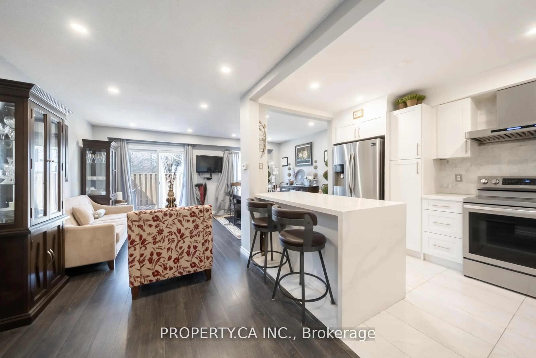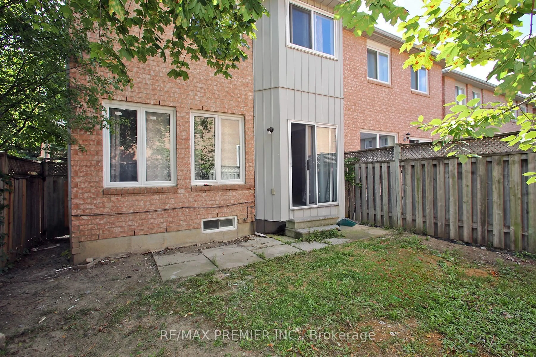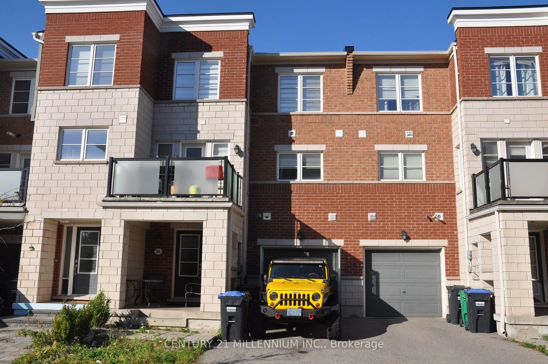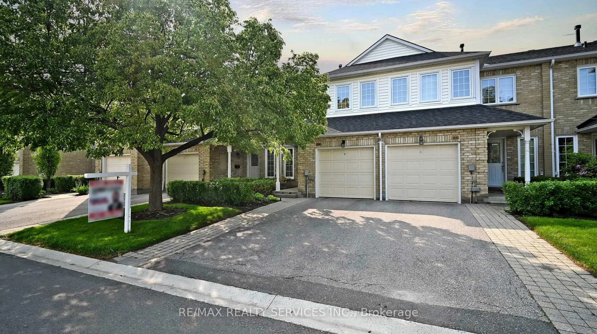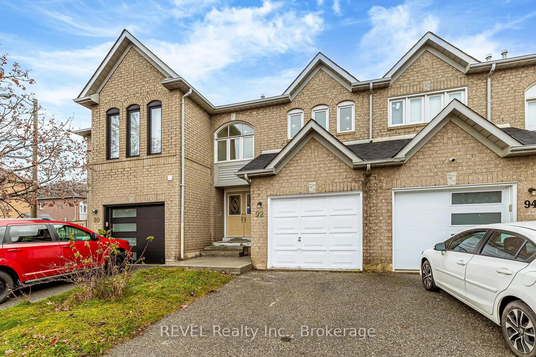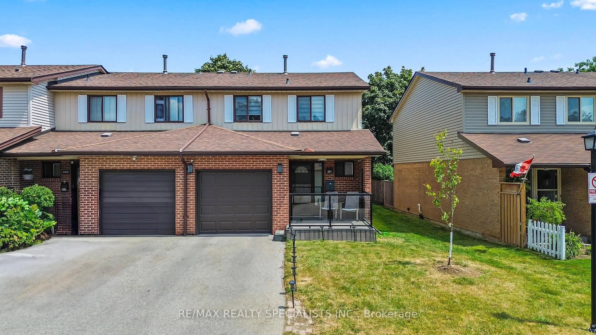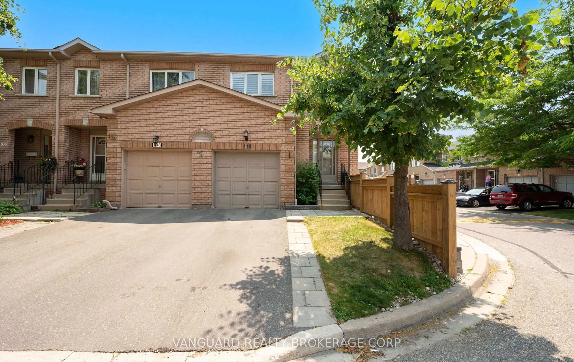"MOTIVATED SELLER "Step into comfort and style at this welcoming 3-bedroom/3 washroom Condo townhome, nestled in one of Bramptons most desirable family-friendly neighborhoods. From the moment you enter, you're greeted by a bright, open-concept main floor where natural light pours through large windows, illuminating the inviting layout. The updated kitchen is a true highlight, featuring modern finishes, a generous amount of cabinetry, full pantry storage, and sleek countertops that make both cooking and hosting a joy. Upstairs, three spacious bedrooms offer peaceful retreats , each with large closets and soft, natural light. The finished basement adds flexibility with a cozy rec room or perfect home office setup. Step outside to a private, fenced backyard with no rear neighbors, ideal for relaxing evenings or summer BBQs. With direct garage access, a private driveway, in-unit laundry, and close proximity to schools, parks, transit, and shopping, this move-in-ready gem offers comfort, convenience, and charm!
Inclusions: Stainless Steel Fridge, Stainless Steel Stove, Stainless Steel Range Microwave, Stainless Steel Dishwasher, washer & dryer, window coverings and light fixtures
