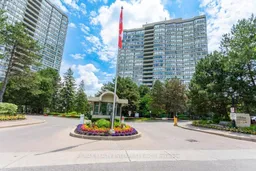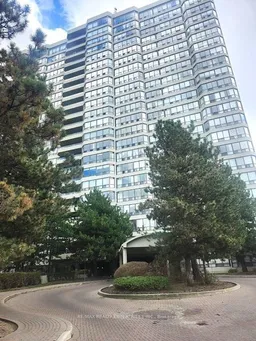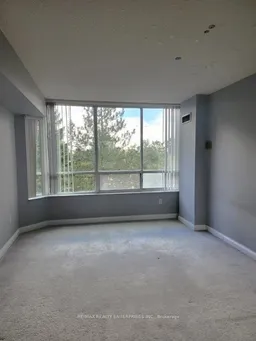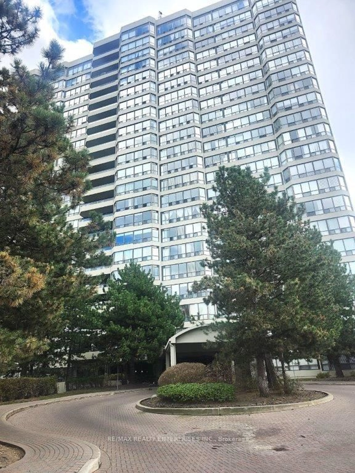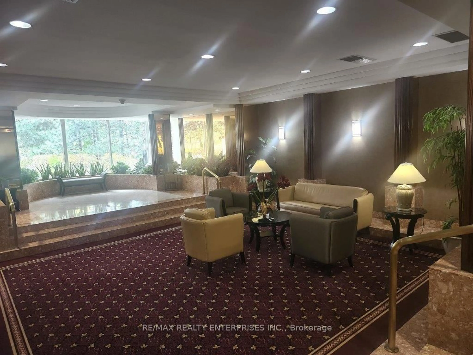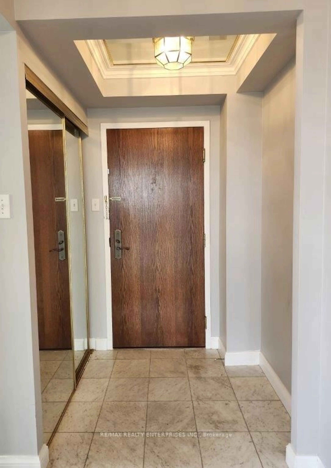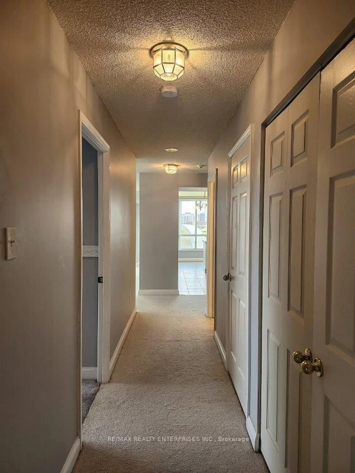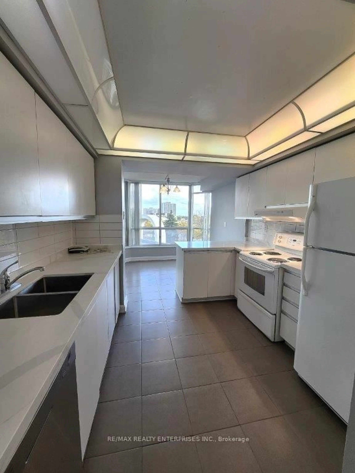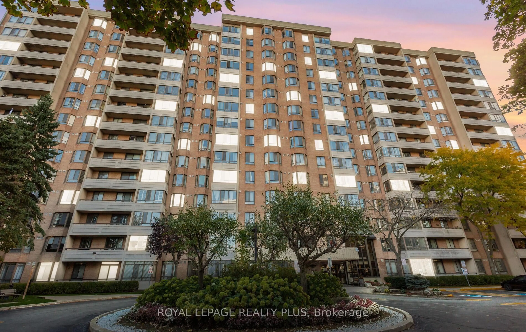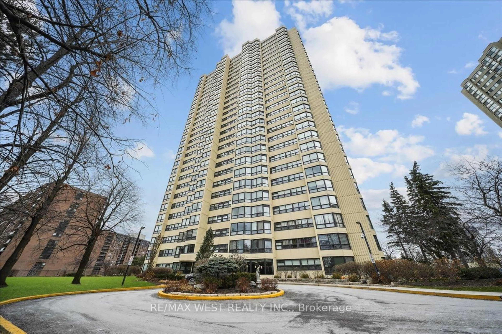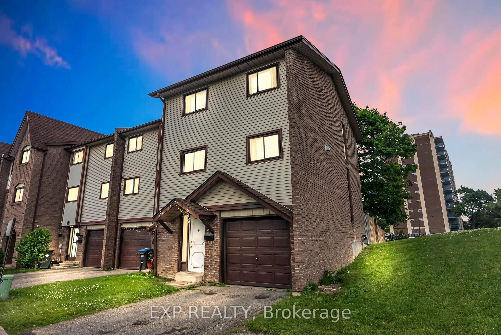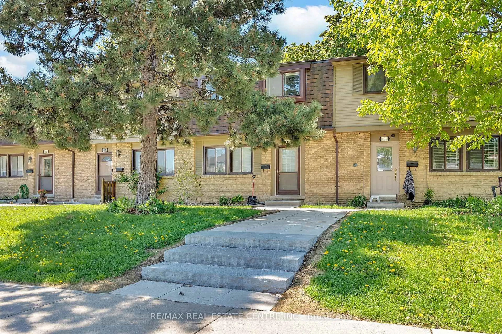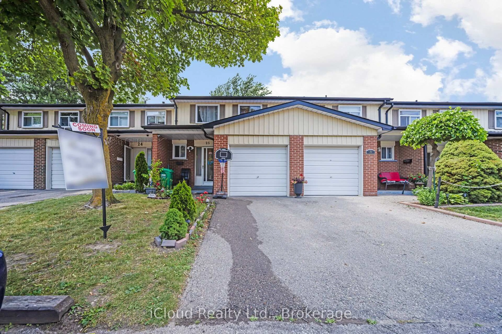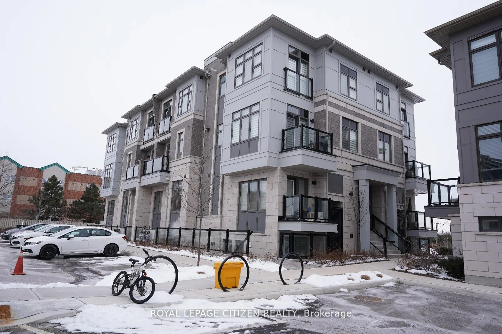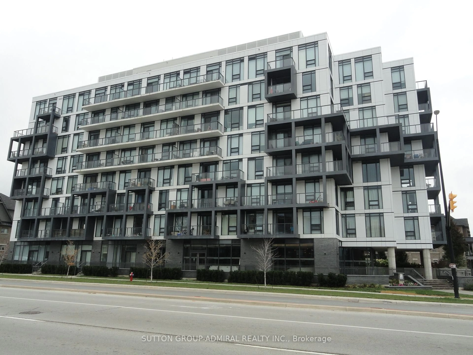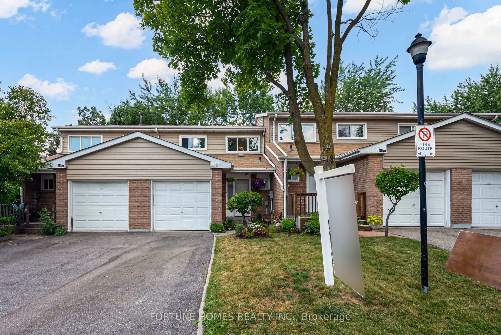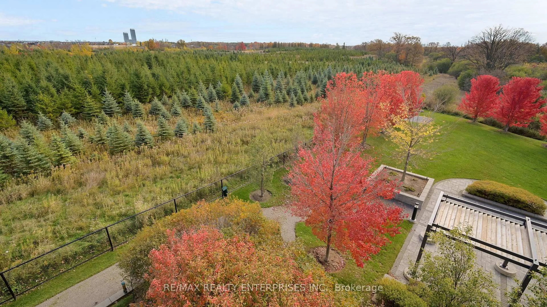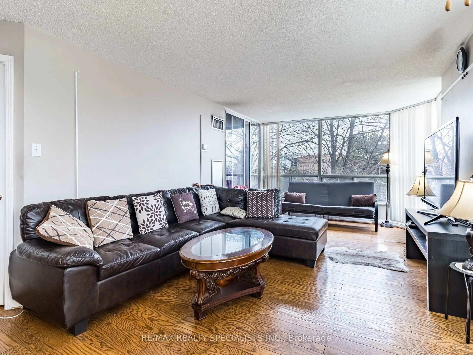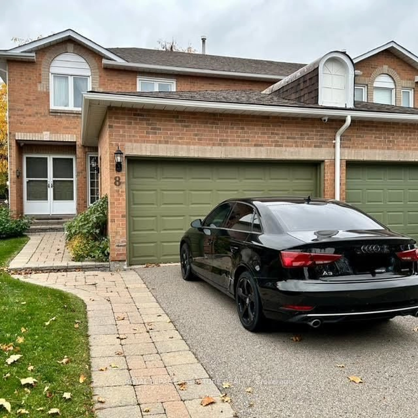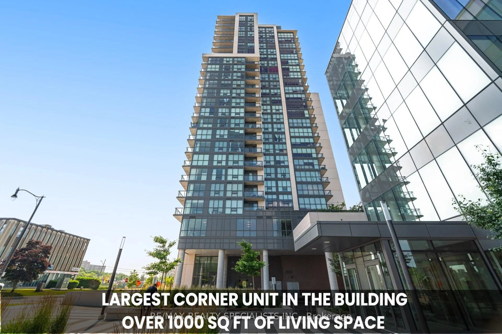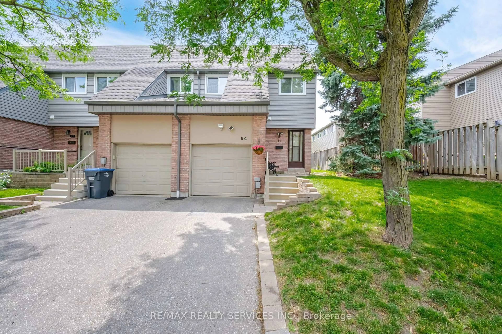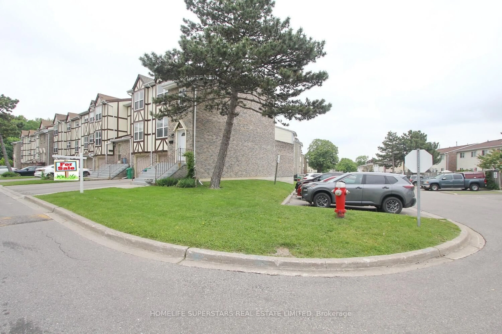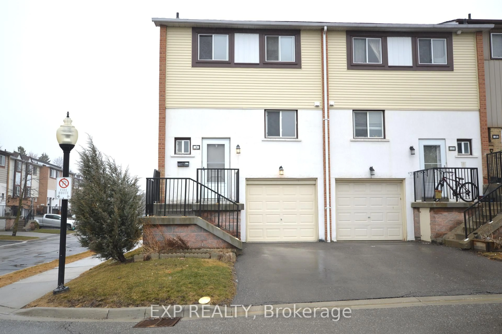24 Hanover Rd #309, Brampton, Ontario L6S 5K8
Contact us about this property
Highlights
Estimated valueThis is the price Wahi expects this property to sell for.
The calculation is powered by our Instant Home Value Estimate, which uses current market and property price trends to estimate your home’s value with a 90% accuracy rate.Not available
Price/Sqft$425/sqft
Monthly cost
Open Calculator
Description
Enjoy a fantastic lifestyle living at Bellair Condos! This very spacious CORNER unit offers open-concept living with large windows bringing in natural light from many angles. A great layout kitchen with a full breakfast area. Large living/dining area. 2 full bathrooms. Primary bedroom with 4 pc ensuite with separate shower & tub and his and her closets. Large 2nd bedroom with double closet all overlooking quiet greenery. Full-sized washer and dryer. Storage room in unit. 2 conveniently located underground parking spots. Maintenance fee includes: Heat, Hydro, Water, and Fiber cable TV. Resort-like amenities in this well-managed building include a large indoor pool and hot tub, 2 exercise rooms, basketball, and racquetball courts, 2 full tennis courts, a Billiards room, a Sunroom sitting area, and BBQ space. 24-hour Gatehouse Security. Minutes to Chinguacousy Park, major amenities, shopping, and restaurants. A perfect home for a young family, Downsizers, or First-time buyers. **EXTRAS** Quartz countertop in kitchen 2022, Dishwasher 2024, kitchen floor and new faucets 2022, Washer 2022, Custom blinds 2022, Luxury Vinyl flooring installed July 2025.
Property Details
Interior
Features
Main Floor
Kitchen
3.35 x 2.74Ceramic Floor / Double Sink / Backsplash
Breakfast
2.0 x 2.0Ceramic Floor / Large Window / Eat-In Kitchen
Living
6.1 x 3.35Open Concept / Large Window / Vinyl Floor
Dining
3.66 x 2.74Combined W/Living / Large Window / Vinyl Floor
Exterior
Parking
Garage spaces 2
Garage type Underground
Other parking spaces 0
Total parking spaces 2
Condo Details
Amenities
Bbqs Allowed, Exercise Room, Games Room, Party/Meeting Room, Sauna, Visitor Parking
Inclusions
Property History
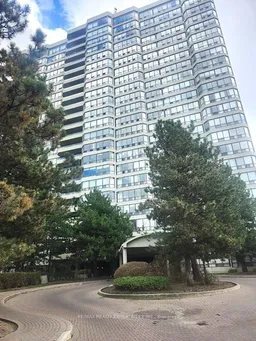 36
36