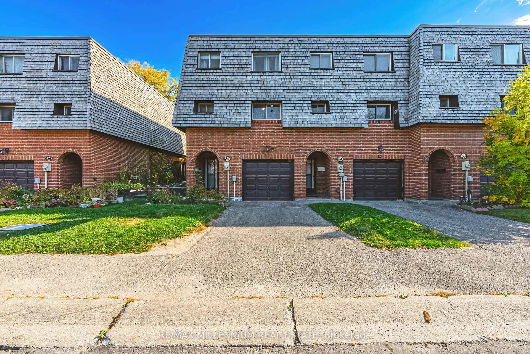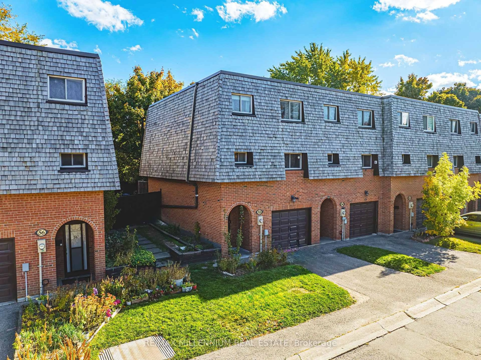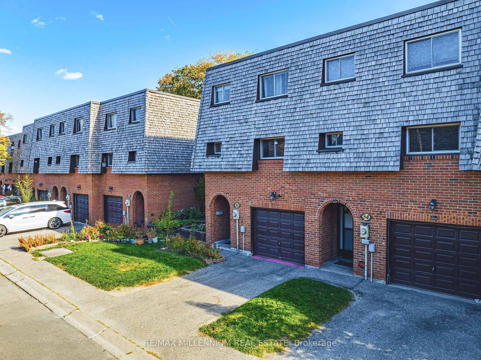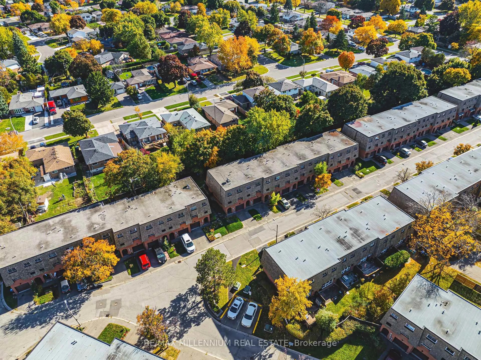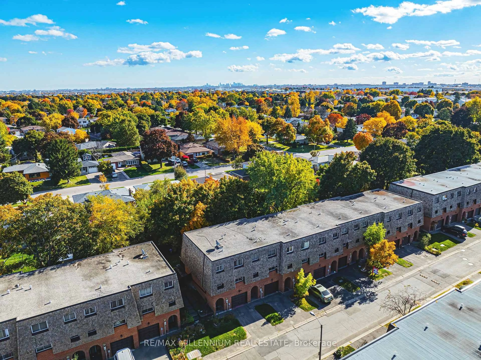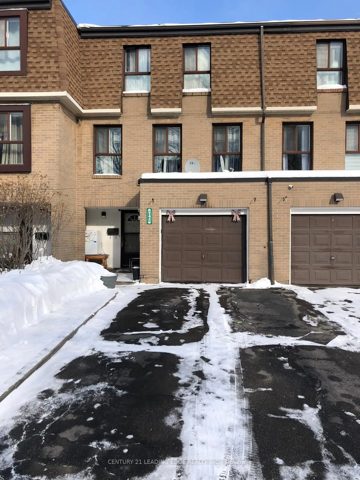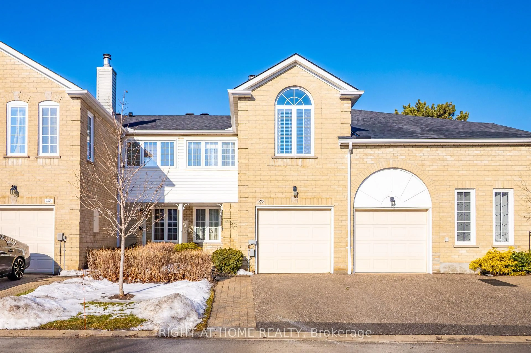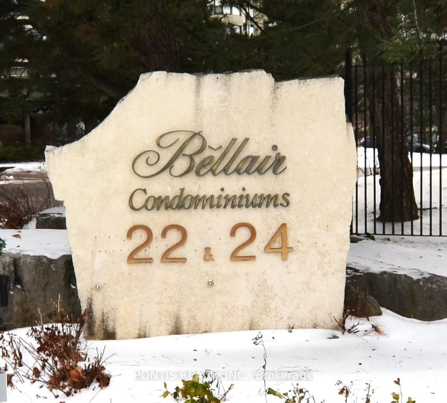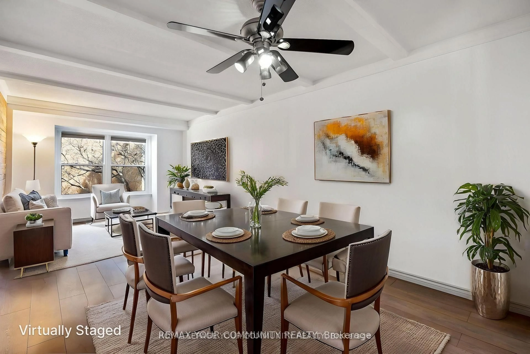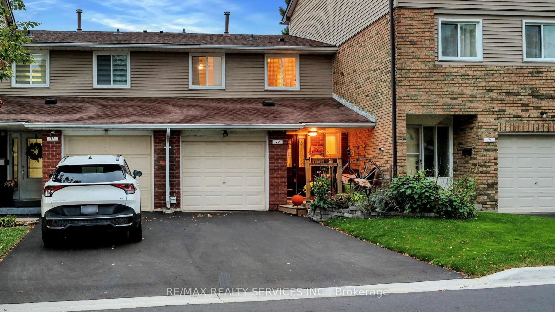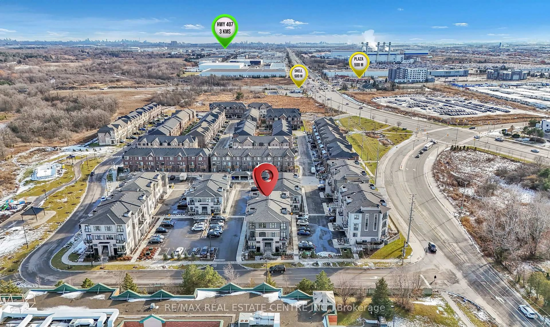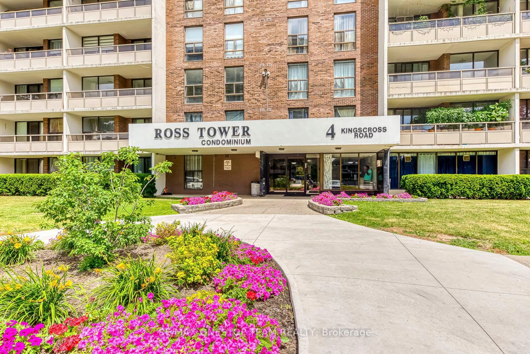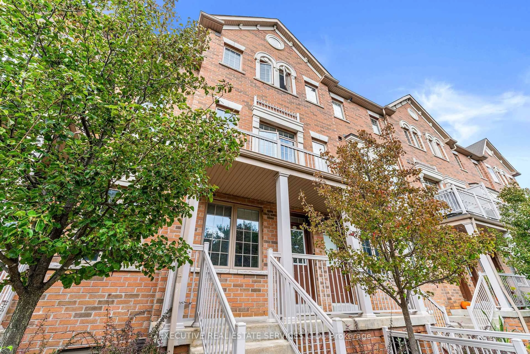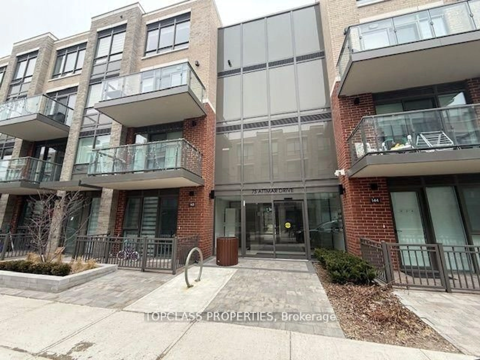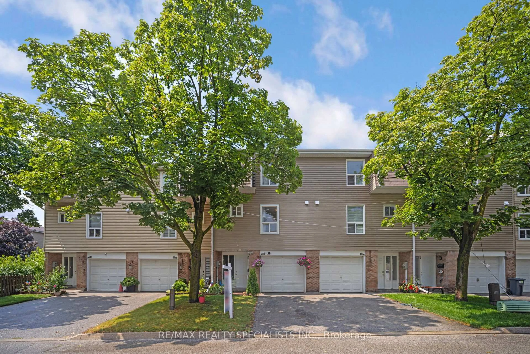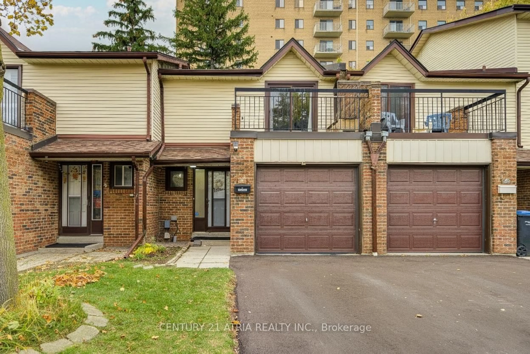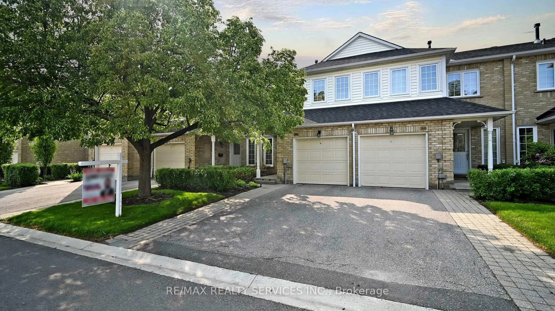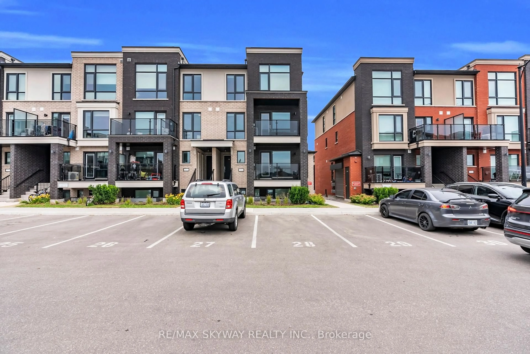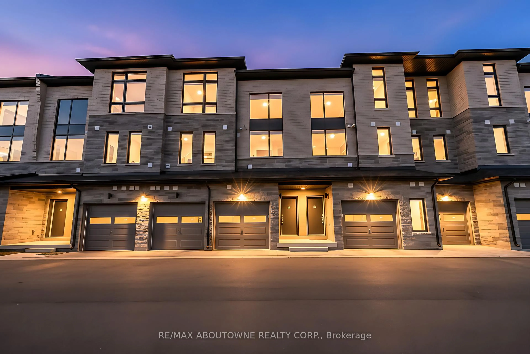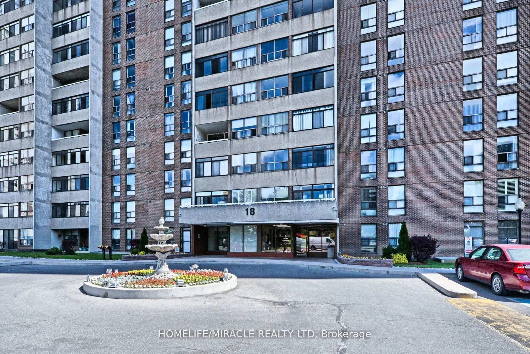Sold conditionally
Re-listed 22 days ago
55 Briar Path, Brampton, Ontario L6T 2A3
In the same building:
-
•
•
•
•
Sold for $···,···
•
•
•
•
Contact us about this property
Highlights
Days on marketSold
Total days on marketWahi shows you the total number of days a property has been on market, including days it's been off market then re-listed, as long as it's within 30 days of being off market.
222 daysEstimated valueThis is the price Wahi expects this property to sell for.
The calculation is powered by our Instant Home Value Estimate, which uses current market and property price trends to estimate your home’s value with a 90% accuracy rate.Not available
Price/Sqft$232/sqft
Monthly cost
Open Calculator
Description
Property Details
Interior
Features
Heating: Baseboard
Cooling: Window Unit
Basement: Finished
Exterior
Parking
Garage spaces 1
Garage type Built-In
Other parking spaces 1
Total parking spaces 2
Condo Details
Property History
Login required
Price changeActive
$•••,•••
Login required
Re-listed
$•••,•••
22 days on market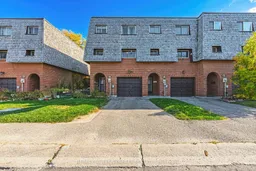 41Listing by trreb®
41Listing by trreb®
 41
41Login required
Expired
Login required
Price change
$•••,•••
Login required
Re-listed
$•••,•••
Stayed --105 days on market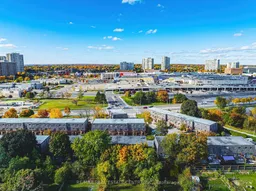 Listing by trreb®
Listing by trreb®

Login required
Terminated
Login required
Listed
$•••,•••
Stayed --71 days on market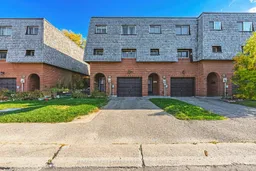 Listing by trreb®
Listing by trreb®

Login required
Expired
Login required
Price change
$•••,•••
Login required
Price change
$•••,•••
Login required
Re-listed
$•••,•••
Stayed --101 days on market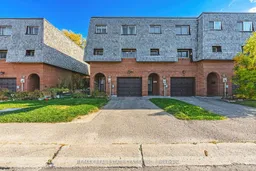 Listing by trreb®
Listing by trreb®

Property listed by RE/MAX MILLENNIUM REAL ESTATE, Brokerage

Interested in this property?Get in touch to get the inside scoop.
