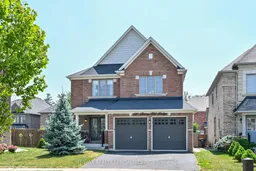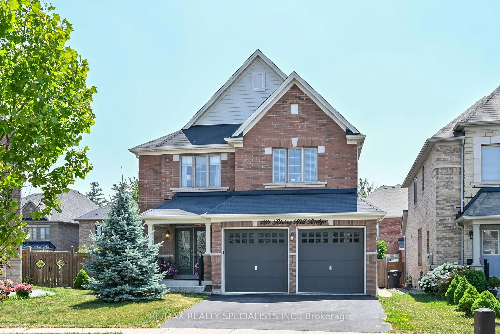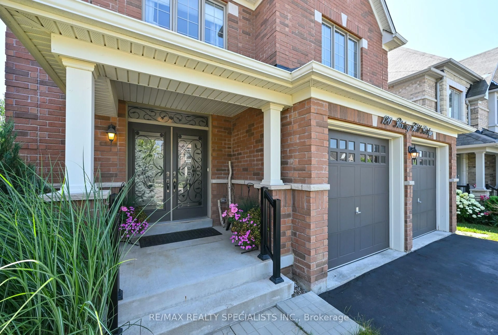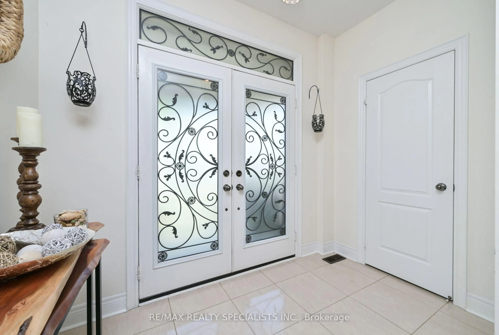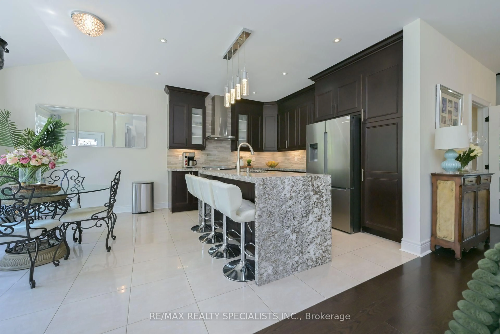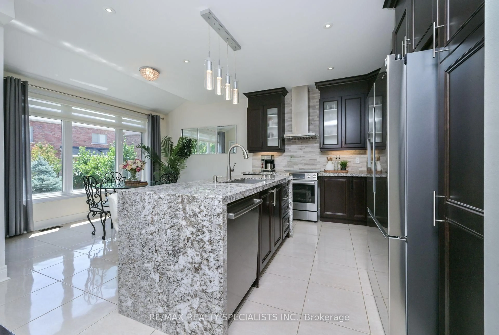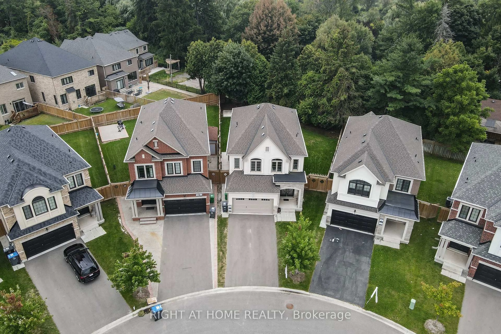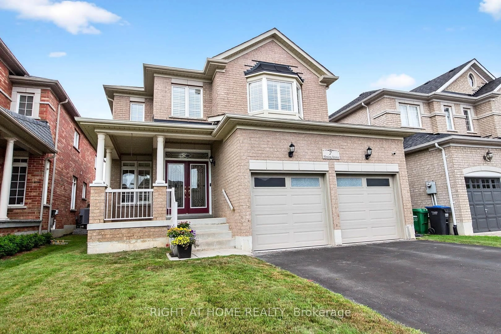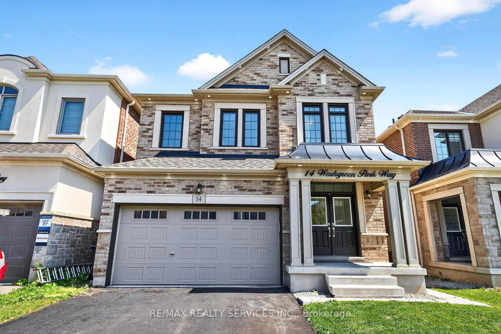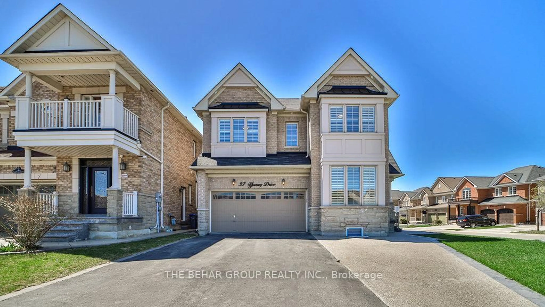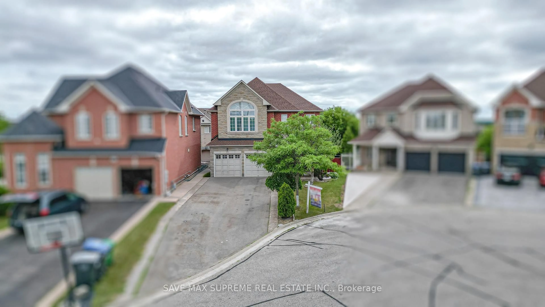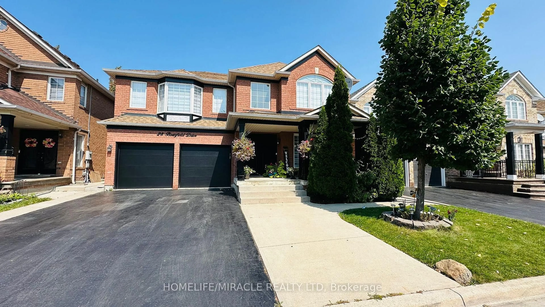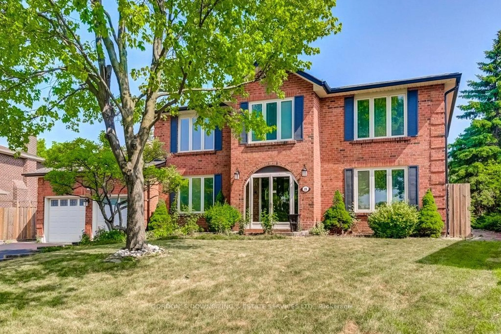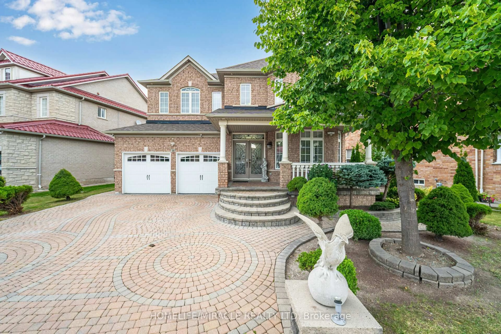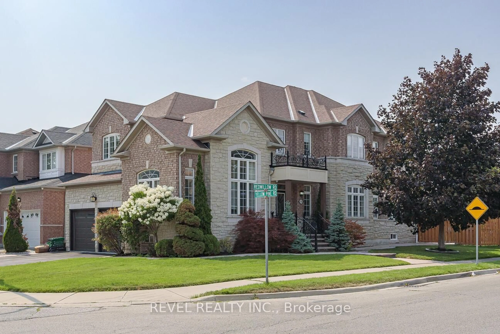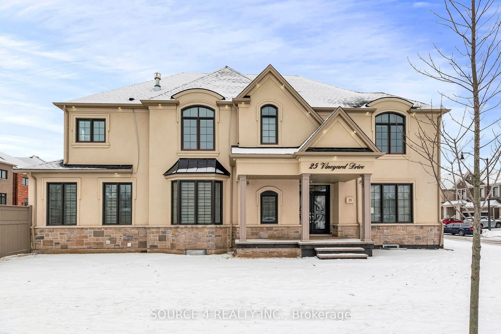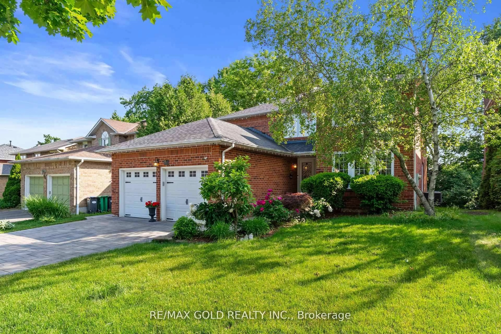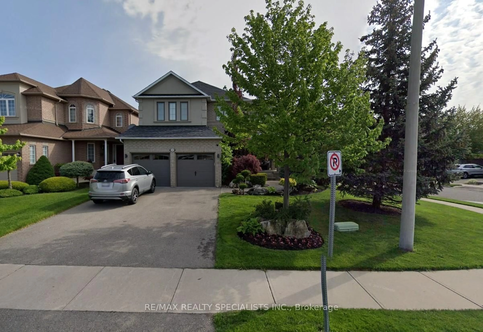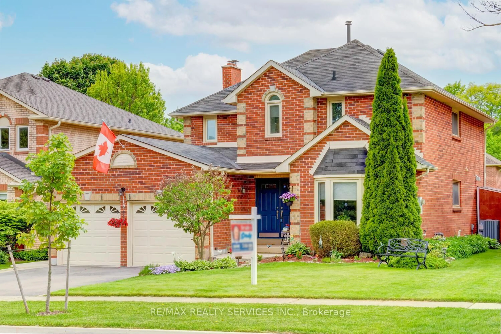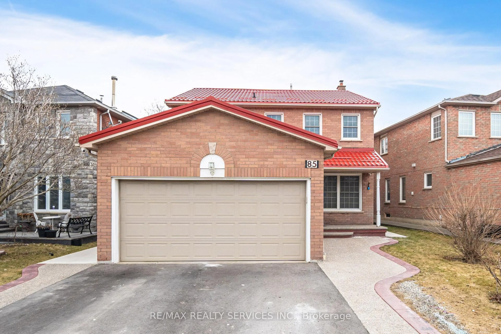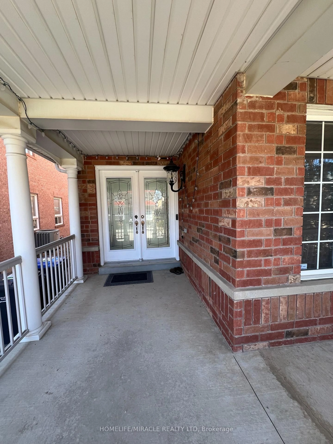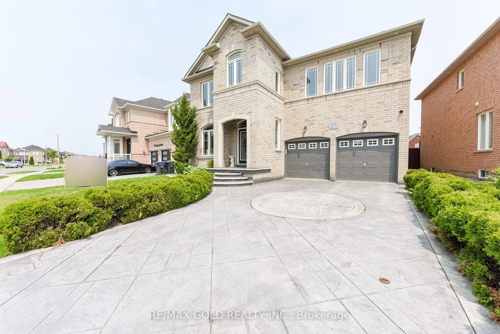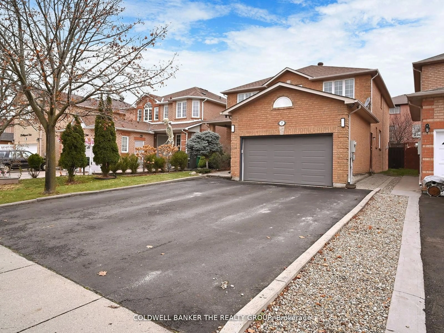120 RISING HILL Rdge, Brampton, Ontario L6Y 6B2
Contact us about this property
Highlights
Estimated valueThis is the price Wahi expects this property to sell for.
The calculation is powered by our Instant Home Value Estimate, which uses current market and property price trends to estimate your home’s value with a 90% accuracy rate.Not available
Price/Sqft$643/sqft
Monthly cost
Open Calculator

Curious about what homes are selling for in this area?
Get a report on comparable homes with helpful insights and trends.
+5
Properties sold*
$1.3M
Median sold price*
*Based on last 30 days
Description
An Absolutely Impressive Quality Built Executive 4+1 bedroom detached brick home in one of the most excellent desirable sought after location at Mississauga Rd and Steeles Road area. Just minutes to the 407 and 401. Over 3300 sqft of living space, on a quiet street! Upon opening the double door entry you will see a gorgeous open concept floor plan and the beautiful trees and landscaping on a large pie shaped lot with mature trees for privacy. The new large stone patio and gazebo compliment the space and is fabulous for large family gatherings. The main floor has abundance of sunshine coming through the large beautiful windows. Family room has Ledge stone feature wall with gas fireplace overlooking the kitchen which has a granite waterfall island along with pot lights + new fridge +stove. Main floor laundry room has a large custom built-in for plenty of storage plus a large deep sink. The side entrance allows a direct walk into a professionally completed finished basement. Basement has a cold seller a second kitchen with a built-in stove top on a quartz waterfall island with a breakfast bar and apron sink.5th bedroom with pocket doors including a bonus versatile room could be used for office or flex room. Upper level has 4 good sized bedrooms + Principal bedroom has 5pc ensuite and walk-in closet. Well maintained quality built by Regal crest.
Property Details
Interior
Features
Main Floor
Family
4.56 x 4.27Fireplace / Open Concept / O/Looks Backyard
Dining
3.66 x 3.72Open Concept / hardwood floor / Combined W/Family
Breakfast
4.02 x 3.35W/O To Patio / Eat-In Kitchen / O/Looks Backyard
Kitchen
4.02 x 2.74Ceramic Floor / Breakfast Bar / Quartz Counter
Exterior
Features
Parking
Garage spaces 2
Garage type Attached
Other parking spaces 4
Total parking spaces 6
Property History
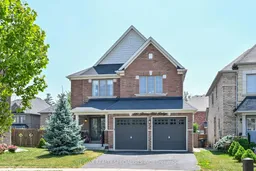 42
42