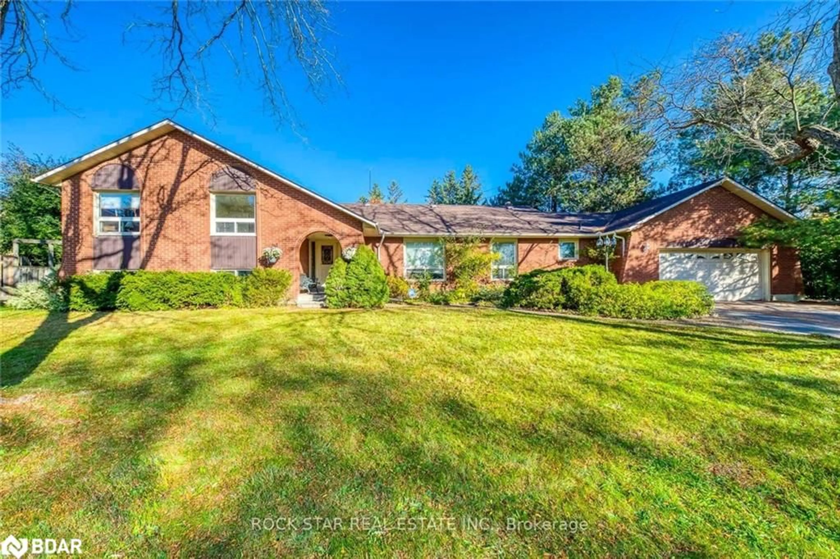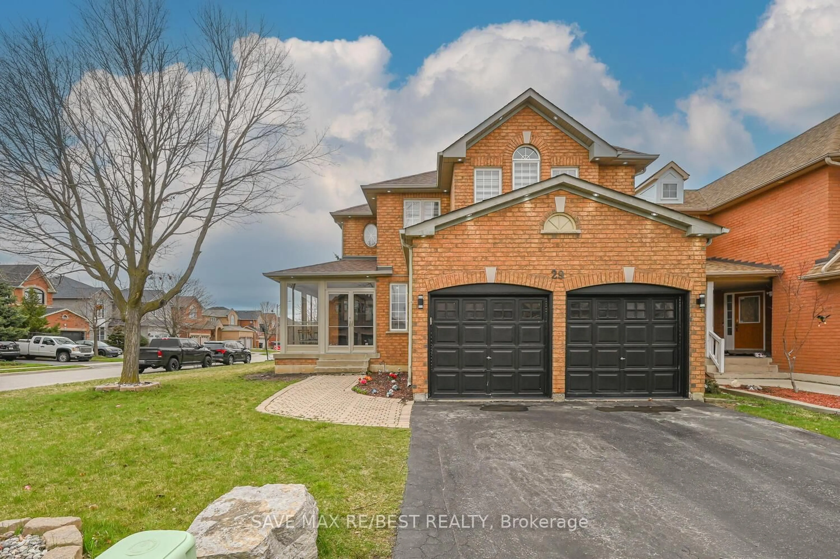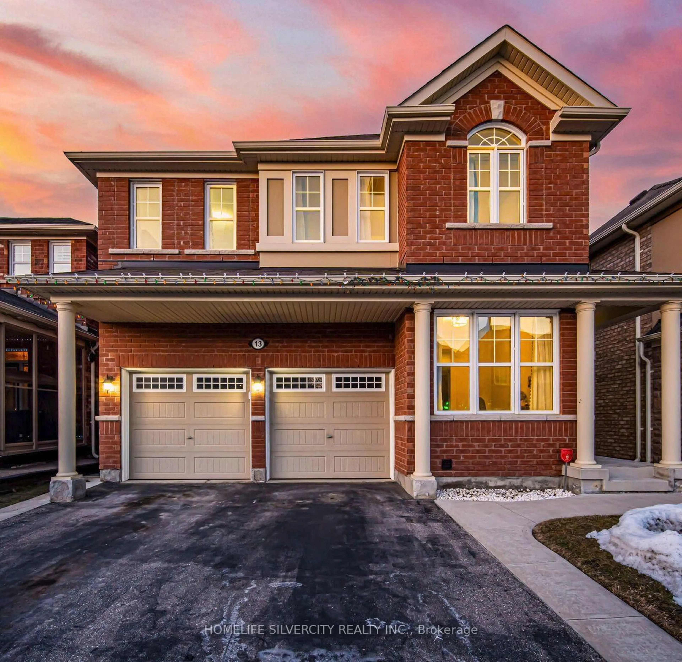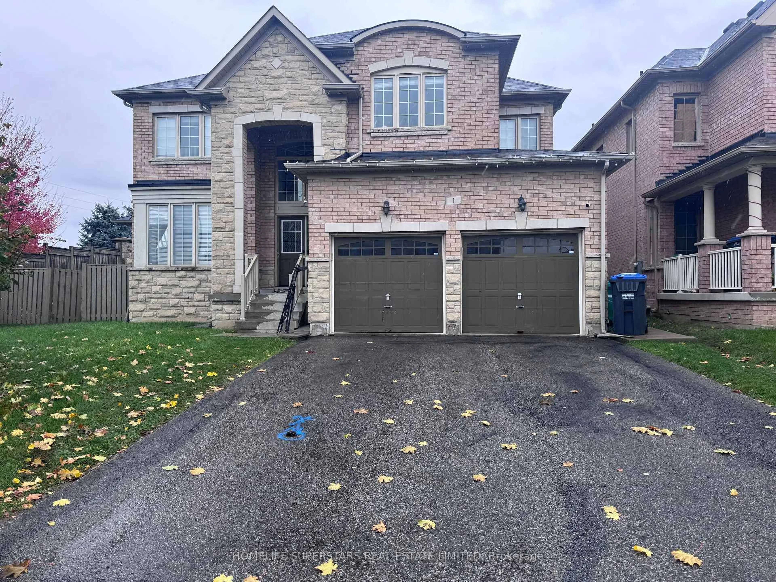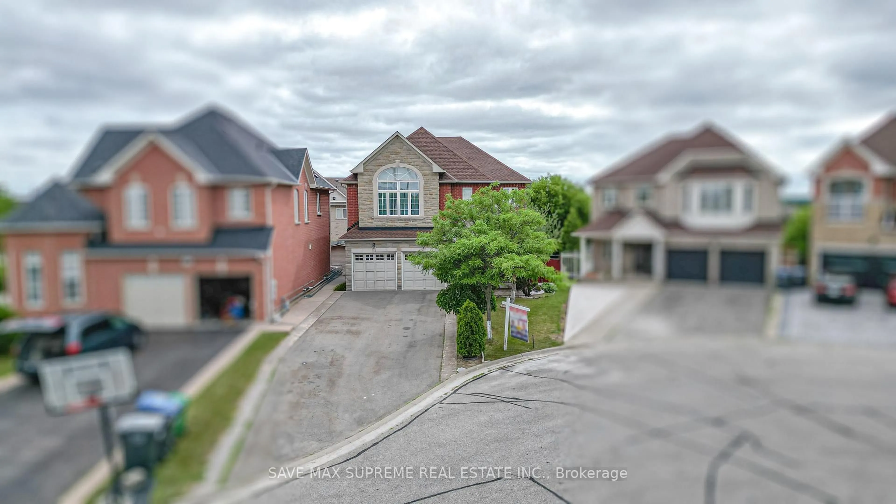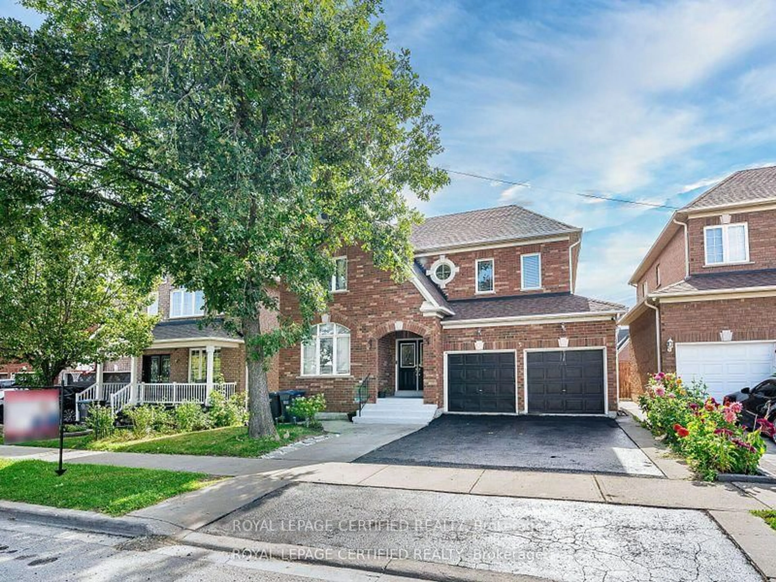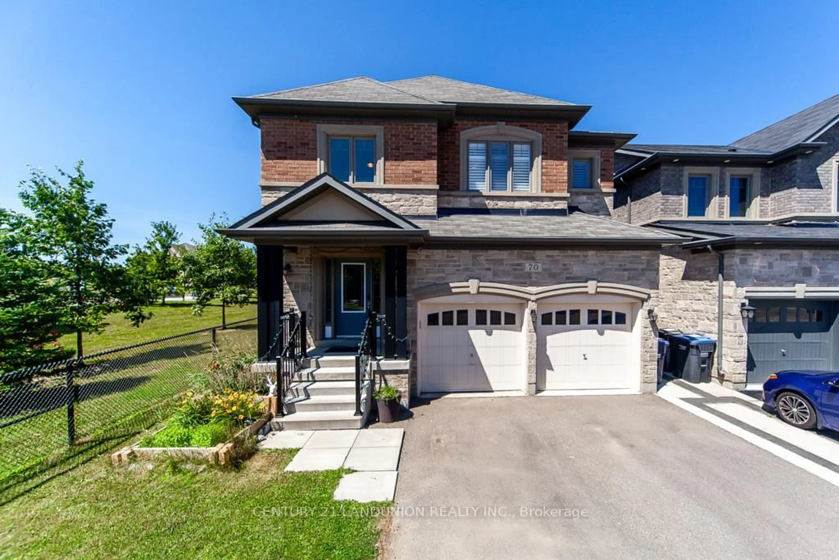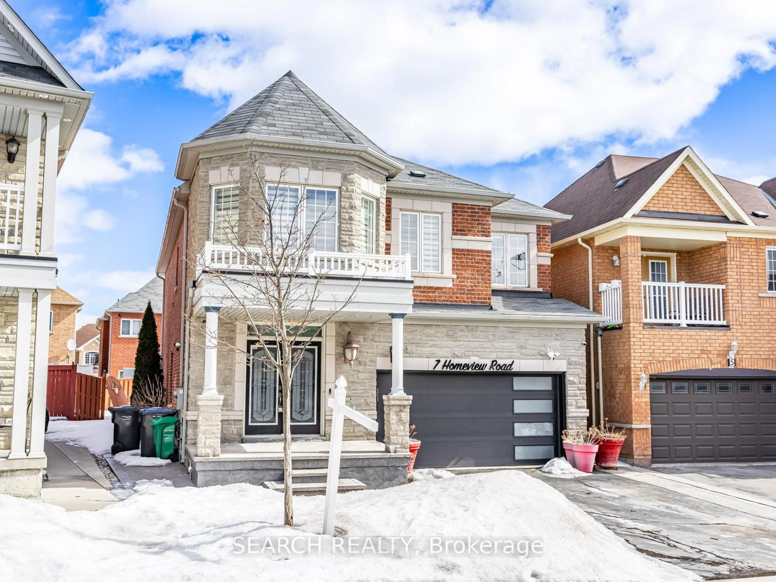Stunning 4 + 1 bedroom, 4 bath, all brick executive home on a premium 50' X 118' landscaped lot in desirable Stonegate ! Extensive upgrades including a gourmet kitchen with quartz countertops, stainless steel appliances, custom cupboards with undermount lighting and built - in pantry. Large master bedroom featuring a luxury ensuite bath with glass shower and walk - in closet, nicely finished lower level with open concept rec room, wet bar / kitchenette, 5th bedroom and 3 - pc bath. Mainfloor family room with brick fireplace, sunken living room with bay window and mainfloor laundry with garage entrance. Spiral oak staircase, classy double door front entry, pot lights, crown mouldings, high efficiency furnace ( 2020 ), central air ( 2020 ), central vac, vinyl windows and renovated bathrooms. Professionally landscaped yard with heated in-ground pool ( new liner 2023, new heater 2024, new winter cover 2023 ), poured concrete rear patio with gazebo, desirable South / West exposure, 4 car parking, french curbs and poured concrete front patio. This stunning home is located only steps from the amazing Heart Lake Conservation area and is directly across the street from multi million dollar estate homes on 1/2 acre lots ! Shows well and is priced to sell !
Inclusions: All electrical light fixtures, all window coverings, fridge, stove, dishwasher, clothes washer, clothes dryer, fridge in basement, pool equipment, gazebo, garage door openers ( x2 ).
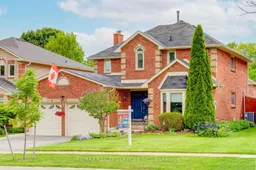 50
50

