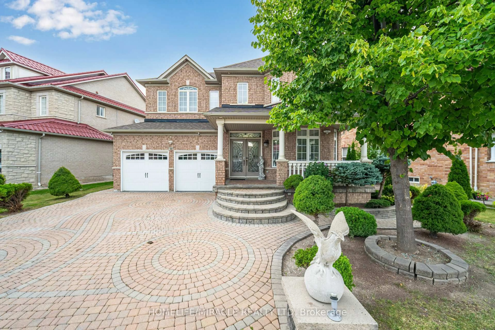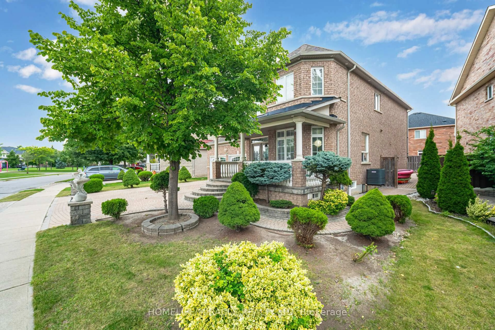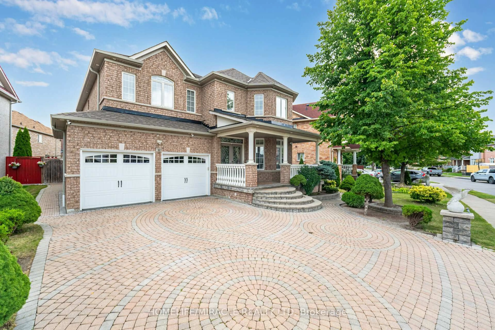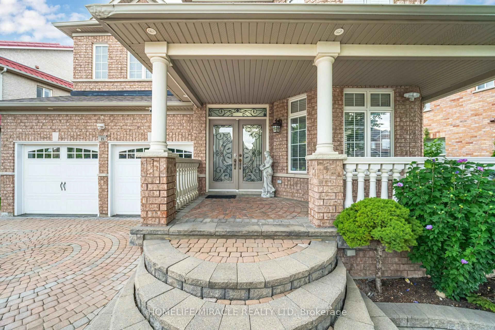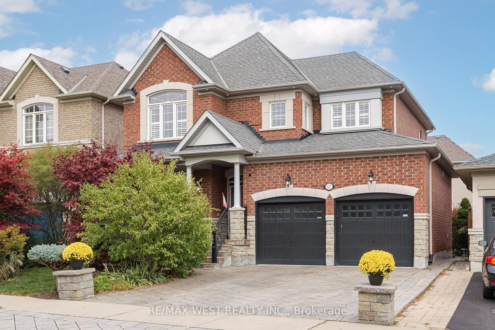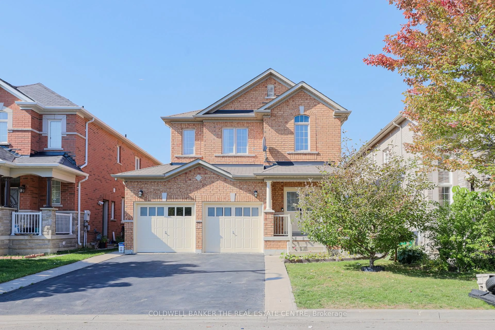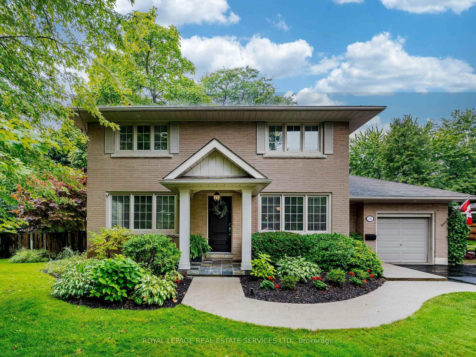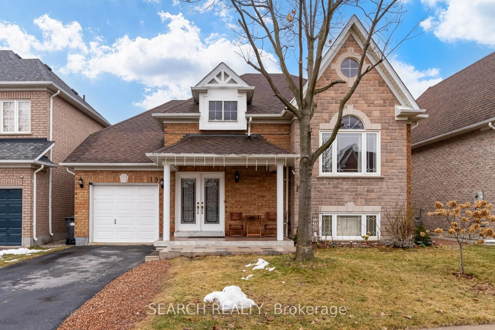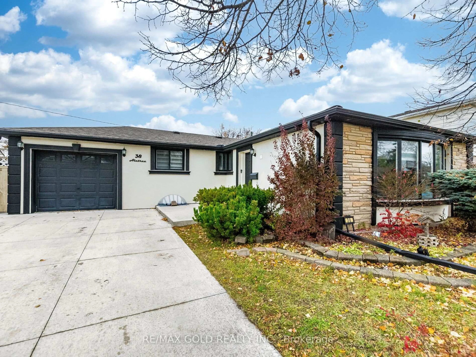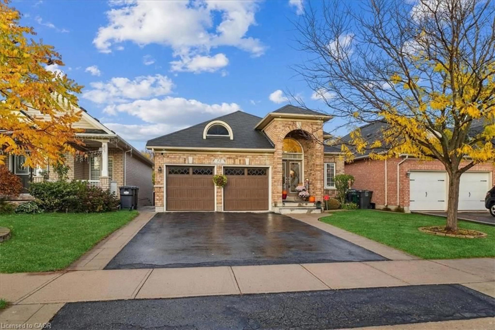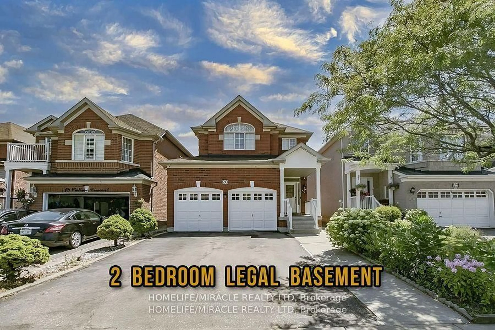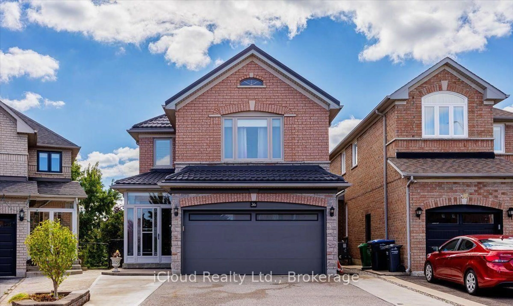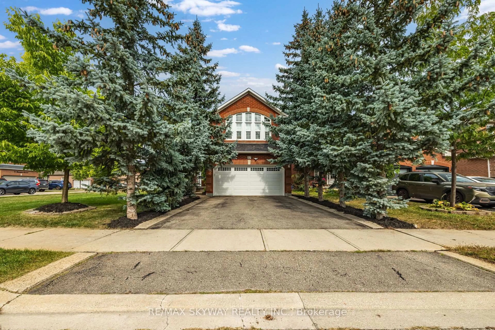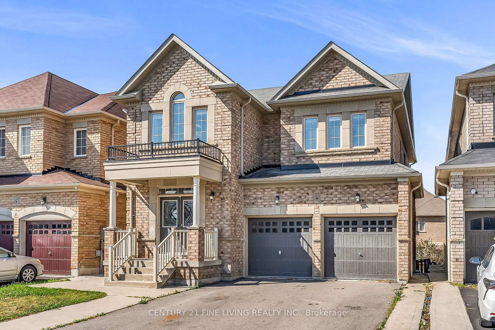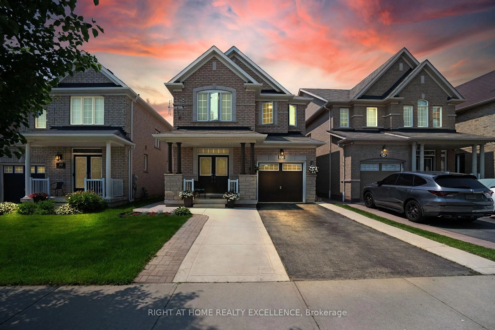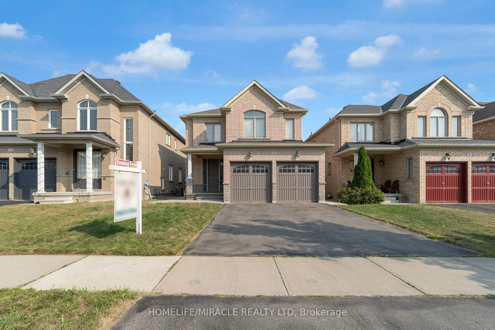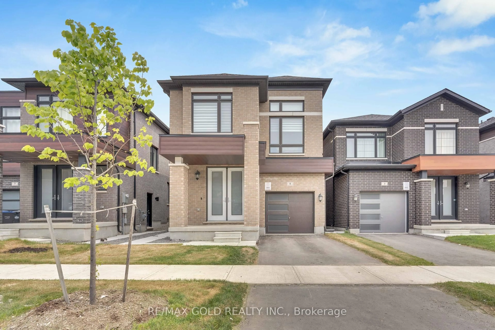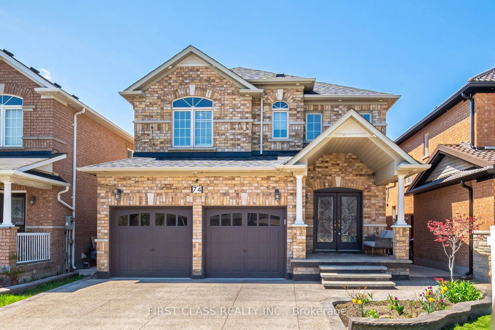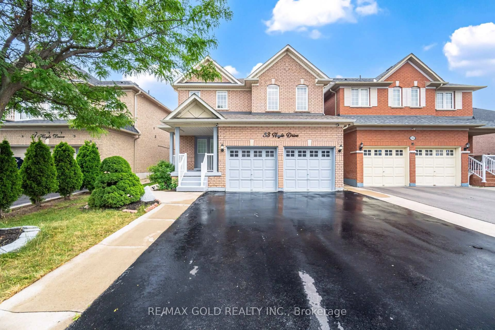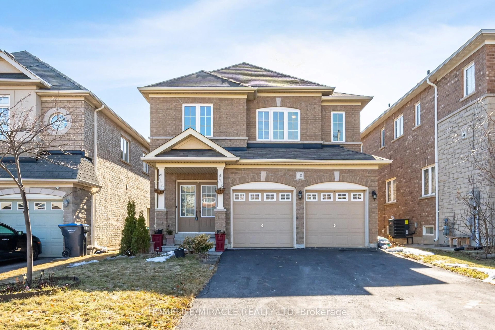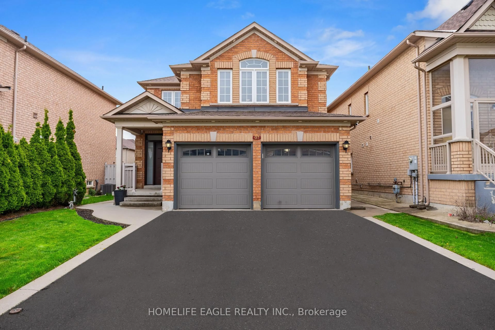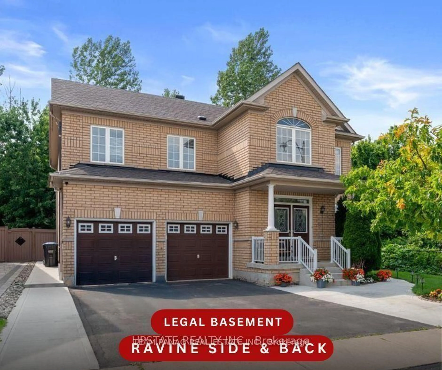21 Summershade St, Brampton, Ontario L6P 2C2
Contact us about this property
Highlights
Estimated valueThis is the price Wahi expects this property to sell for.
The calculation is powered by our Instant Home Value Estimate, which uses current market and property price trends to estimate your home’s value with a 90% accuracy rate.Not available
Price/Sqft$508/sqft
Monthly cost
Open Calculator

Curious about what homes are selling for in this area?
Get a report on comparable homes with helpful insights and trends.
+12
Properties sold*
$1.3M
Median sold price*
*Based on last 30 days
Description
Spacious 4+2 Bedroom. Step into this beautifully upgraded home with a charming front porch and an impressive double-door entry. Designed with versatility in mind, it offers two primary bedrooms-ideal for large families or hosting overnight guests. The elegant formal dining room flows effortlessly into a handy servery, making entertaining a breeze. A functional mudroom with laundry brings added convenience to your daily routine.Downstairs, the finished basement features its own kitchen, bathroom, private entrance, and dedicated laundry space. With the simple addition of a T-wall, it can easily convert into a full 2-bedroom suite-perfect for generating rental income or housing extended family.Enjoy gorgeous curb appeal with refined brickwork framing both the front and rear of the home. A seamless mix of comfort, style, and smart design-this move-in-ready home is waiting for you!
Property Details
Interior
Features
Main Floor
Dining
4.98 x 3.37hardwood floor / Window
Kitchen
1.57 x 1.6Ceramic Floor / Backsplash / O/Looks Backyard
Family
5.15 x 3.75Large Window / Gas Fireplace / Crown Moulding
Mudroom
3.48 x 2.4Ceramic Floor / Side Door / Access To Garage
Exterior
Features
Parking
Garage spaces 2
Garage type Built-In
Other parking spaces 4
Total parking spaces 6
Property History
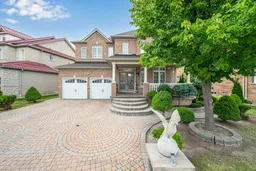 50
50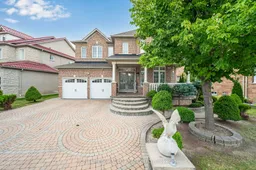
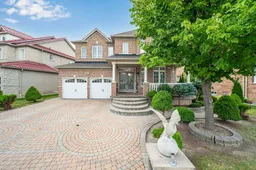 0
0