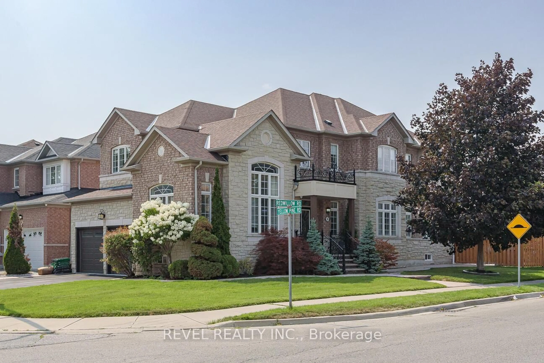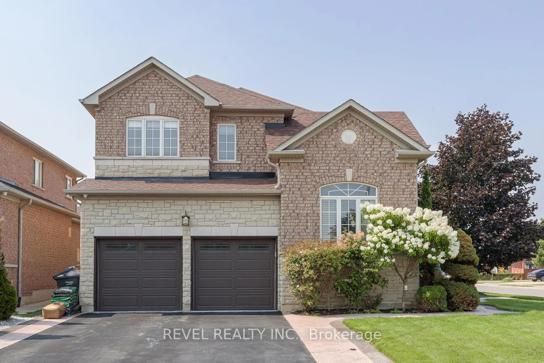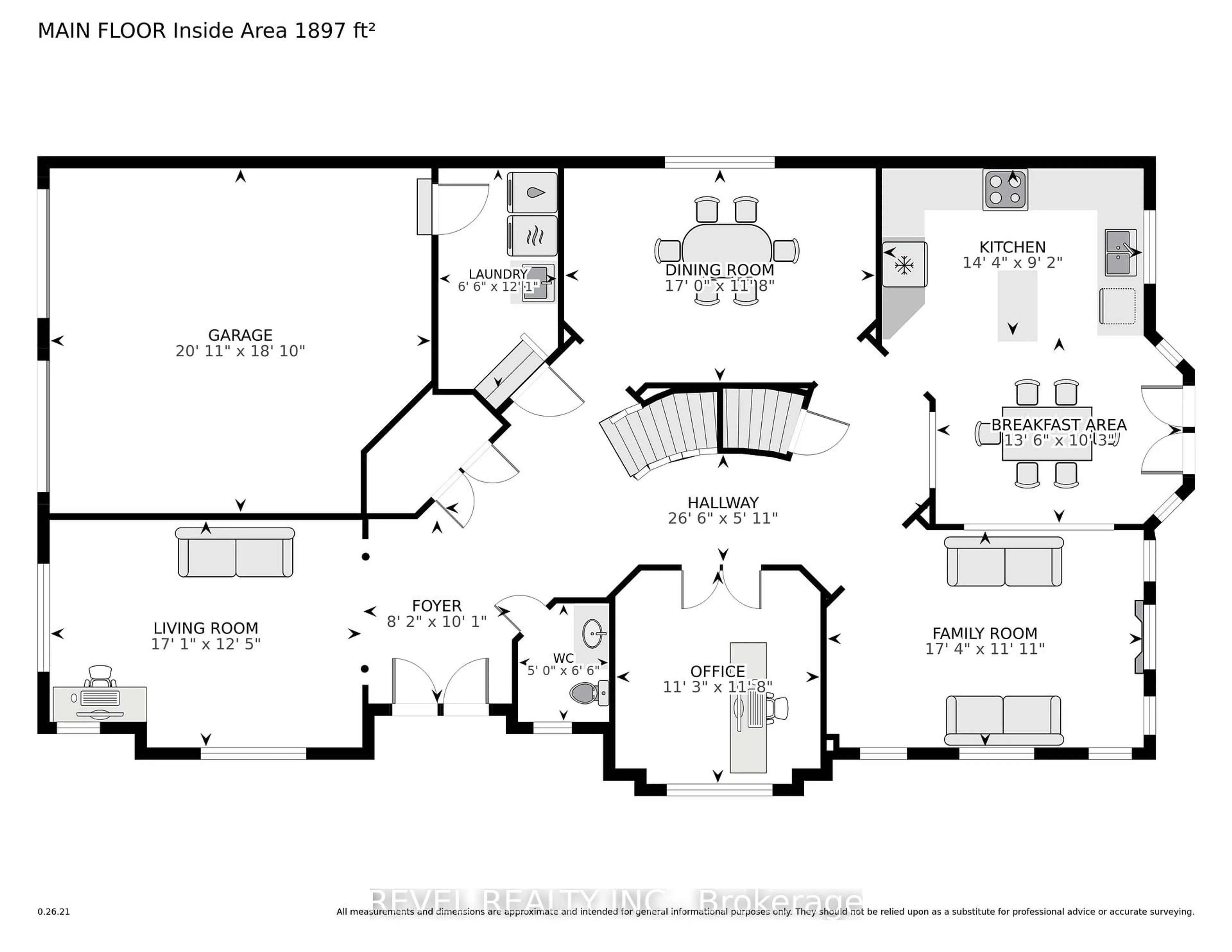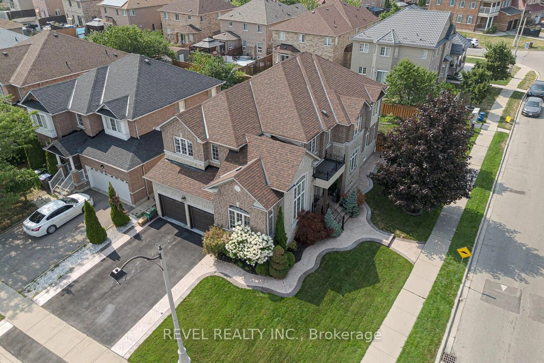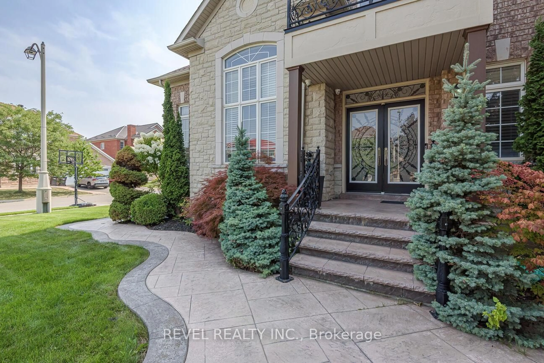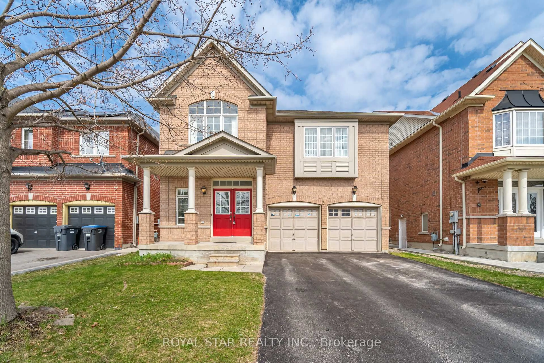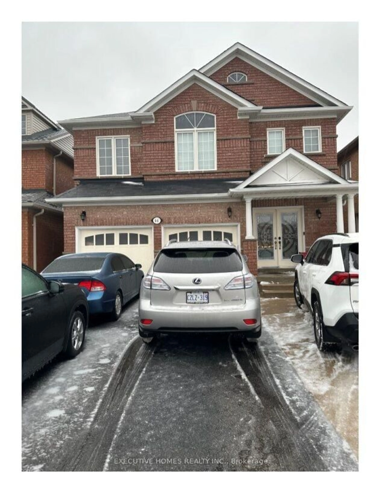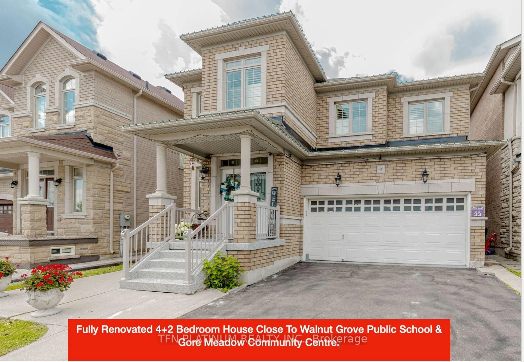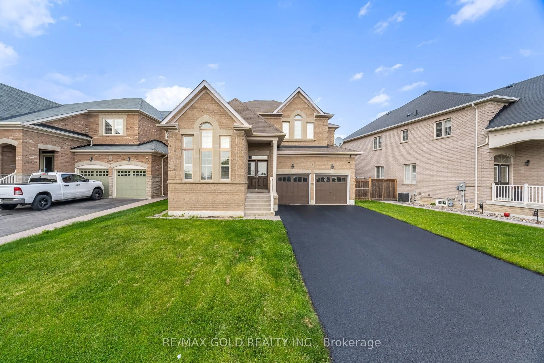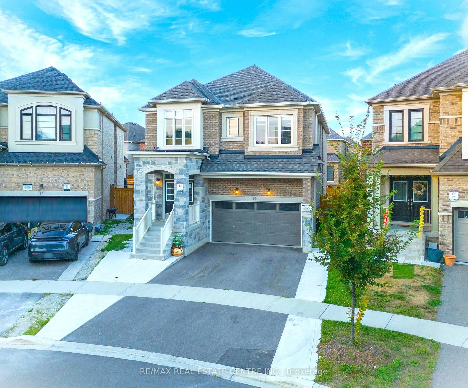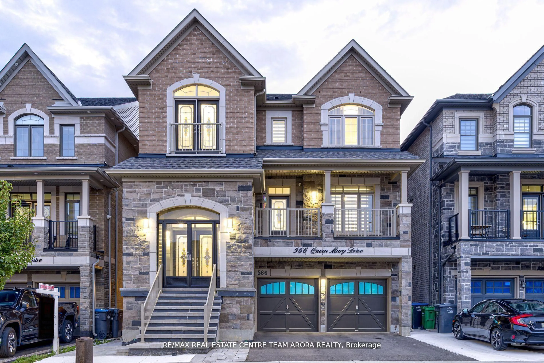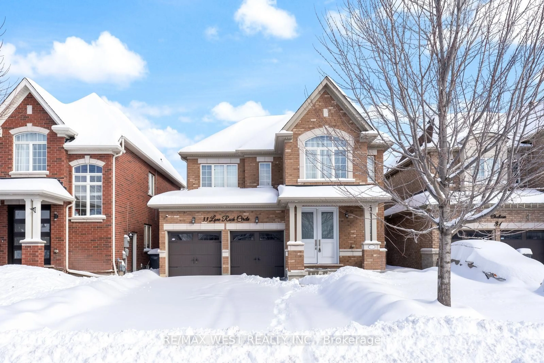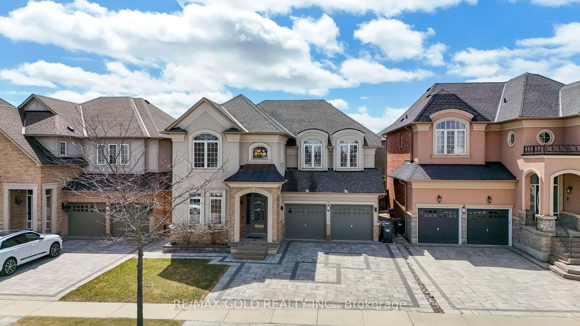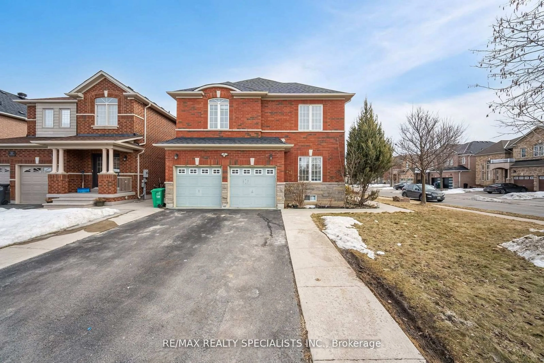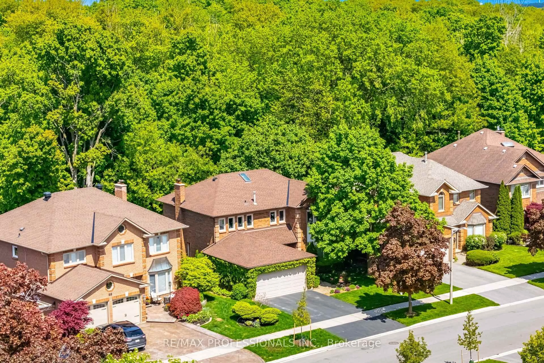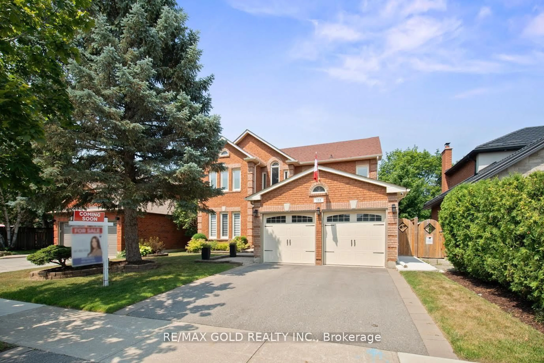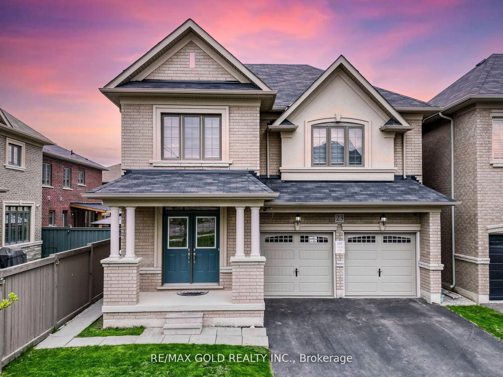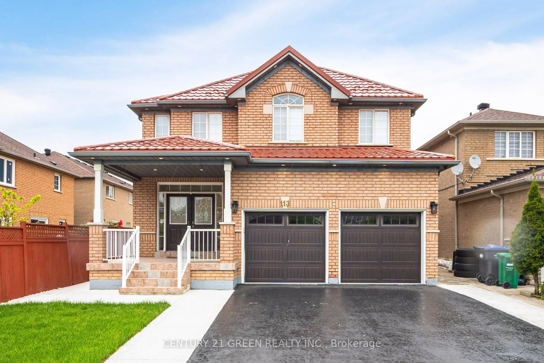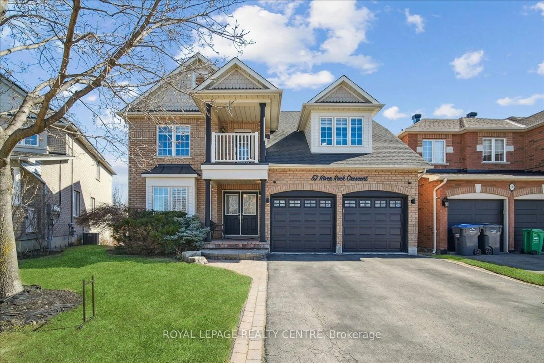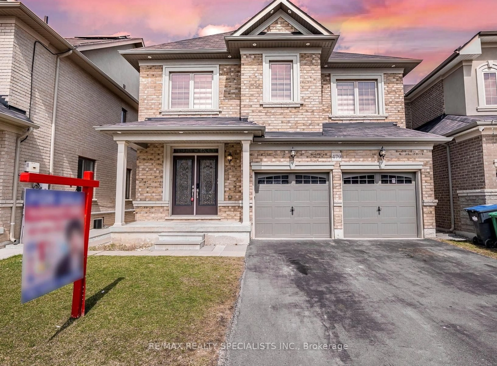56 Redwillow Rd, Brampton, Ontario L6P 2B2
Contact us about this property
Highlights
Estimated valueThis is the price Wahi expects this property to sell for.
The calculation is powered by our Instant Home Value Estimate, which uses current market and property price trends to estimate your home’s value with a 90% accuracy rate.Not available
Price/Sqft$464/sqft
Monthly cost
Open Calculator

Curious about what homes are selling for in this area?
Get a report on comparable homes with helpful insights and trends.
+9
Properties sold*
$1.2M
Median sold price*
*Based on last 30 days
Description
Welcome To 56 Redwillow Rd! A stunning Corner Lot With Over 4,500 Sq. Ft. Of Beautifully Finished Living Space, This 4+2 Bedroom, 5-Bathroom, 1+1 Kitchen Home Is A True Statement . Featuring BRAND NEW 2025 Renovations, A Luxurious Feel, And An Accommodating Layout, Its Designed To Impress. With 3 BRAND NEW Ensuite Bathrooms, A Great Home For Family And To Host Alike. A Large Finished Basement With A 4PC Bath, Kitchen And Two Additional Bedrooms. Enjoy Garage To Inside Access,A Family And Living Room, Main And Lower Laundry And Beautiful High Ceilings! Bonus: Gas Stove, Built In Sprinkler System And Shed Complementing Your Beautifully Landscaped Yard. Nestled In The Highly Sought-After Castlemore, Bram East Neighbourhood And Perfectly Located Just Steps Away From Your Local Schools, Parks And Minutes From Major Highways Plus All Essential Amenities. The Location Is Truly 10/10, Checking All The Boxes. Book Your Showing Today; This Standout Home Is Sure To Top Your Must-See List! *See Floor Plans Attached*
Property Details
Interior
Features
Main Floor
Office
3.44 x 3.59Glass Doors / Window
Dining
5.18 x 3.59Window / Open Concept
Kitchen
8.53 x 5.94Quartz Counter / Stainless Steel Appl
Family
5.3 x 3.38Gas Fireplace / Pot Lights
Exterior
Features
Parking
Garage spaces 2
Garage type Attached
Other parking spaces 4
Total parking spaces 6
Property History
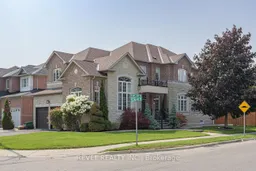 50
50