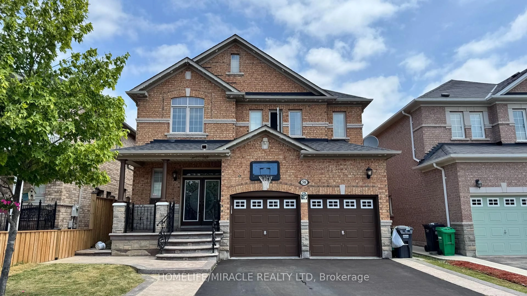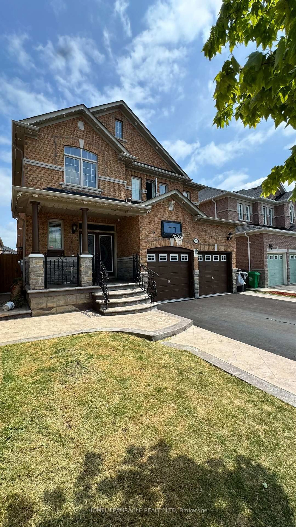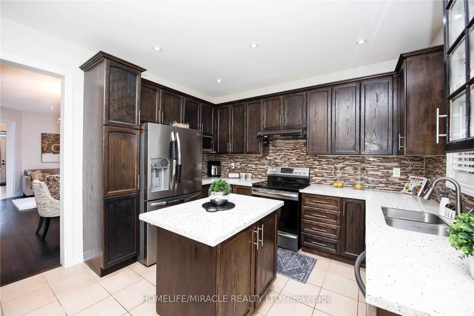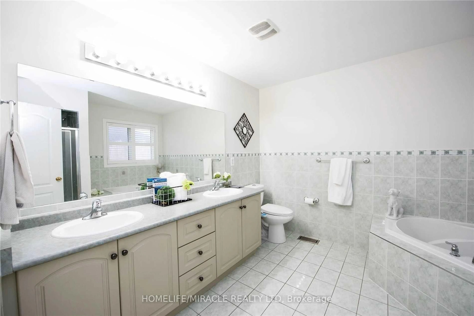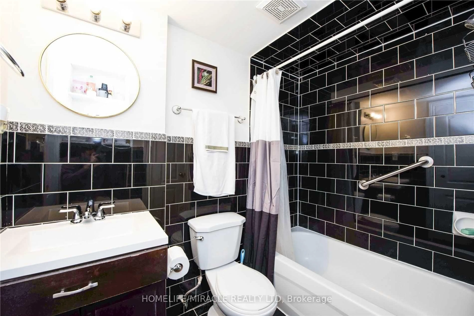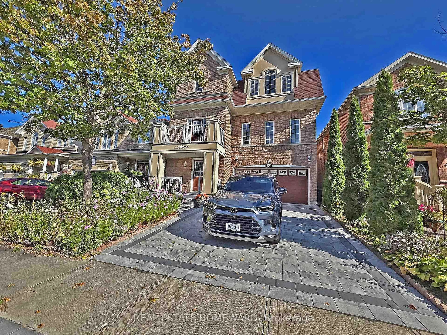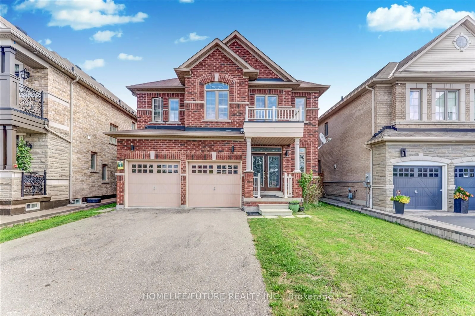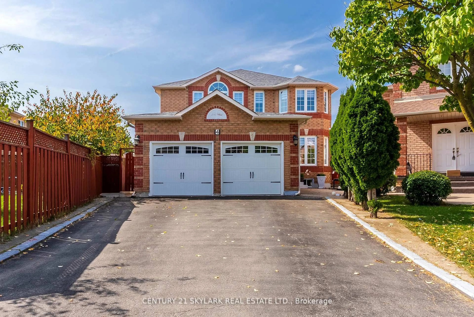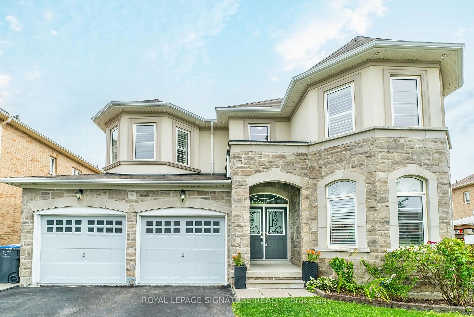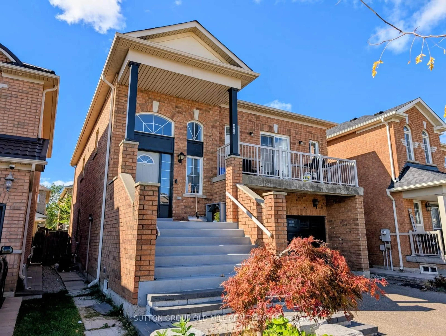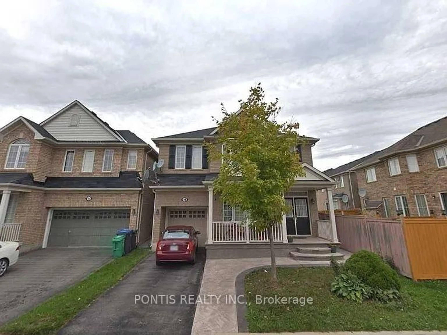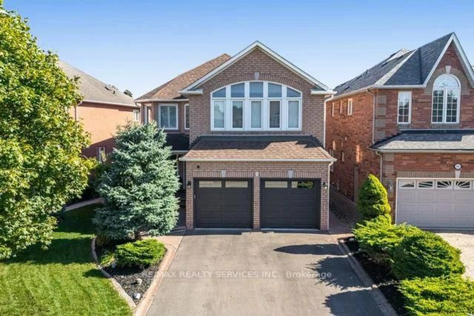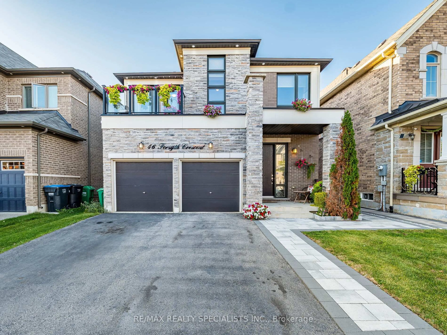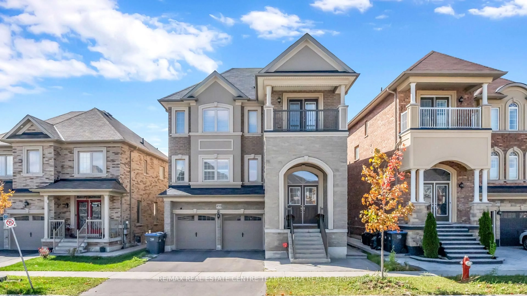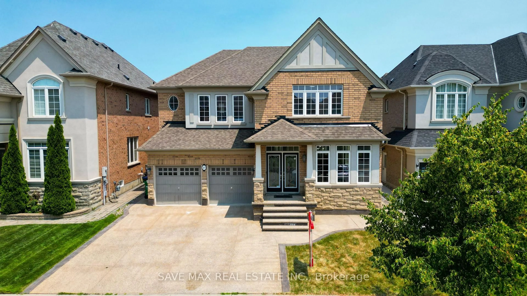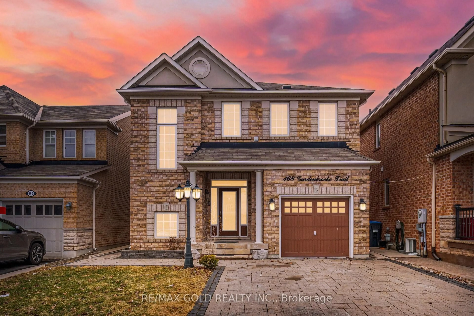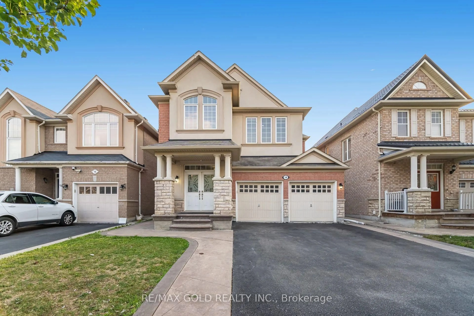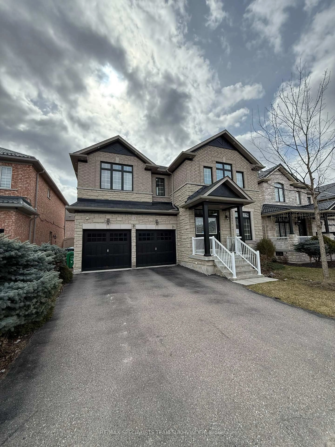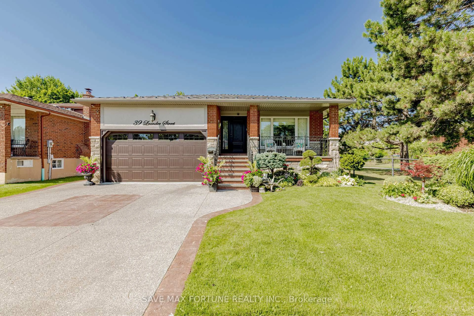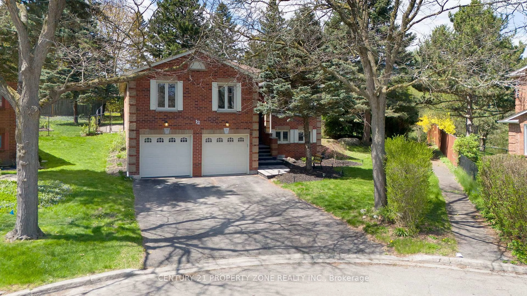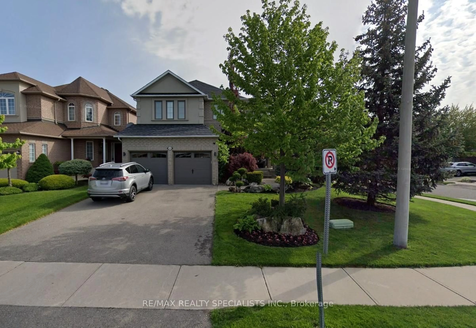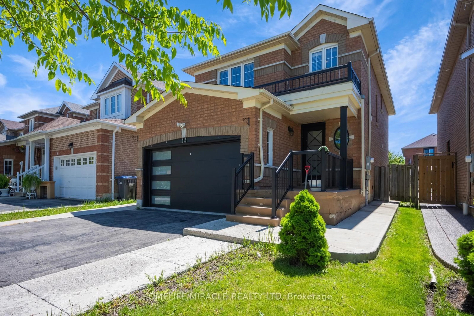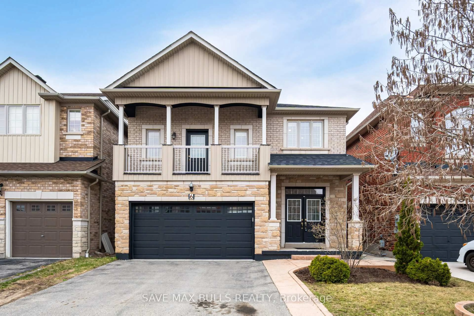58 Dovehaven Cres. Cres, Brampton, Ontario L6P 2N8
Contact us about this property
Highlights
Estimated valueThis is the price Wahi expects this property to sell for.
The calculation is powered by our Instant Home Value Estimate, which uses current market and property price trends to estimate your home’s value with a 90% accuracy rate.Not available
Price/Sqft$568/sqft
Monthly cost
Open Calculator

Curious about what homes are selling for in this area?
Get a report on comparable homes with helpful insights and trends.
+18
Properties sold*
$1.3M
Median sold price*
*Based on last 30 days
Description
Absolutely Stunning Showstopper in Prestigious Valleycreek!Welcome to this executive Royal Pine-built home offering 4 spacious bedrooms, 6 luxurious bathrooms, and a fully legal 2-bedroom basement apartment (2nd dwelling unit)perfect for extended family or rental income!Boasting over 2,780 sq. ft. + a beautifully finished basement, this home is exceptionally maintained and full of upgrades: Grand 17-ft foyer with elegant double door entry and upgraded glass inserts Main floor features 9-ft ceilings, hardwood floors (no carpet throughout), laundry room, living/dining area, and a cozy family room Gourmet kitchen with granite countertops, stylish backsplash, stainless steel appliances, and breakfast areaOak staircase with iron pickets adds a touch of sophisticationThe second floor features:A primary retreat with a 5-piece ensuite, walk-in closets with built-in organizersTwo additional bedrooms share a 4-piece semi-ensuite A fourth bedroom with its own ensuite The 2-bedroom legal basement unit includes, Separate entrance, Its own laundry, 2-piece ensuite + walk-in and 4-piece bath Additional Highlights :Stamped concrete driveway, side path & spacious patio deck for entertainingLots of pot lights throughout Roof replaced in 2024 .security cameras for peace of mind
Property Details
Interior
Features
Exterior
Features
Parking
Garage spaces 2
Garage type Attached
Other parking spaces 4
Total parking spaces 6
Property History
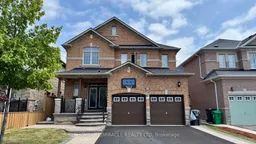 19
19