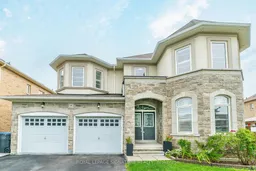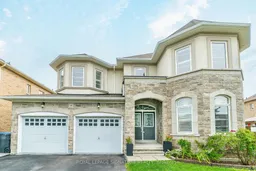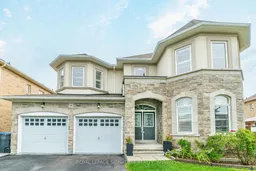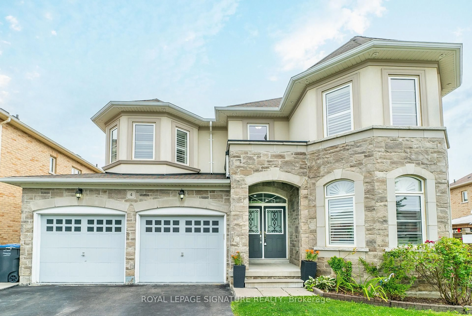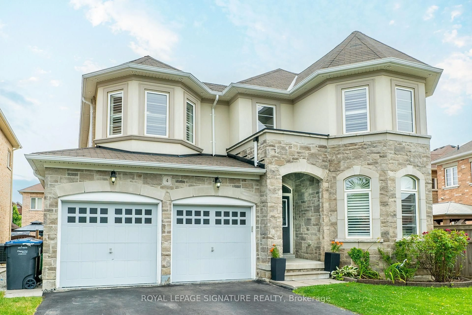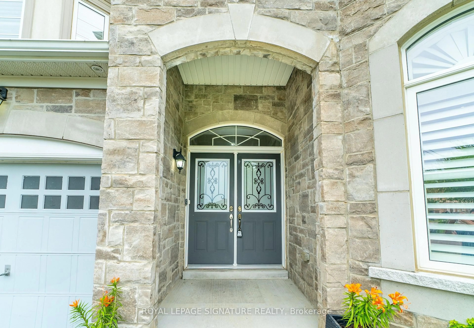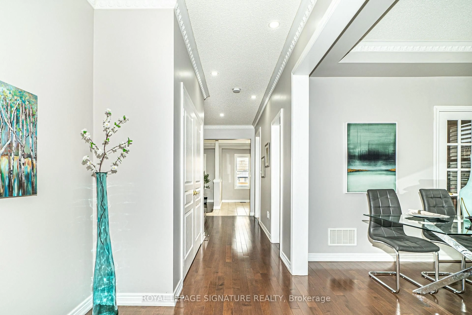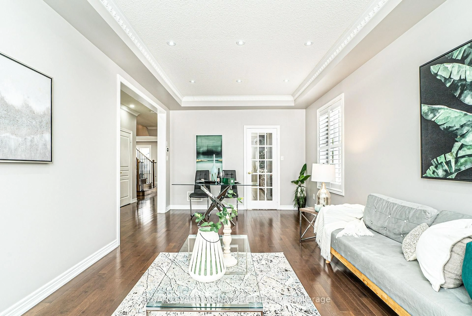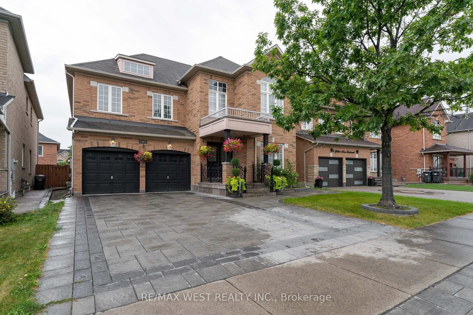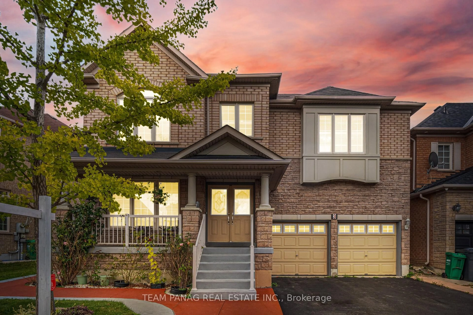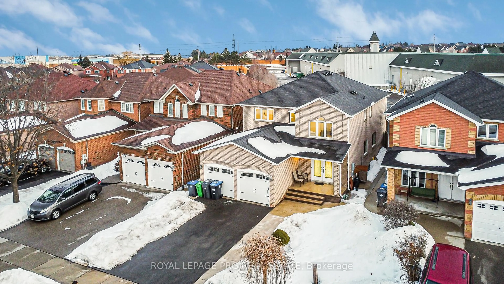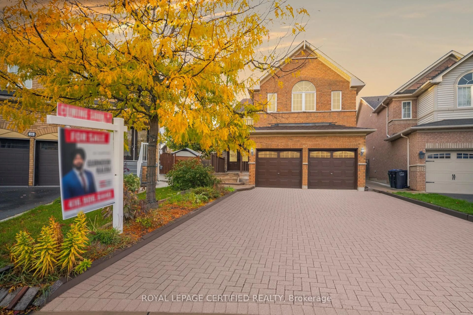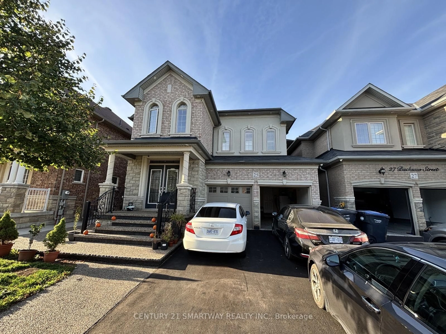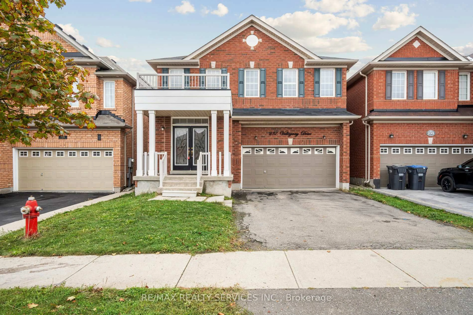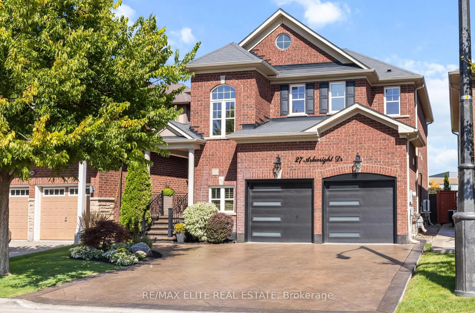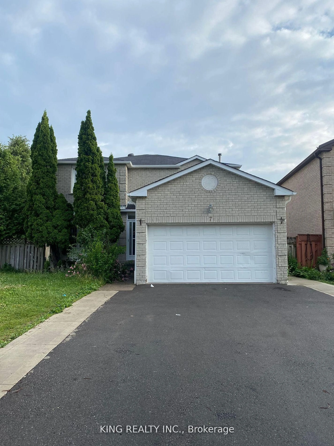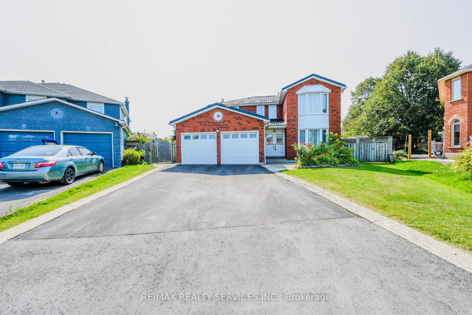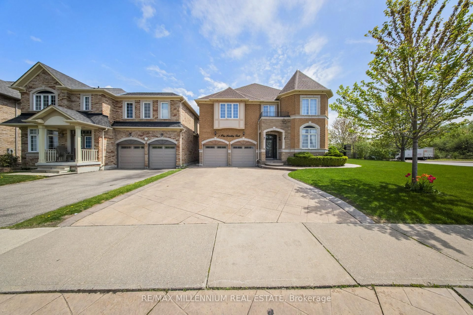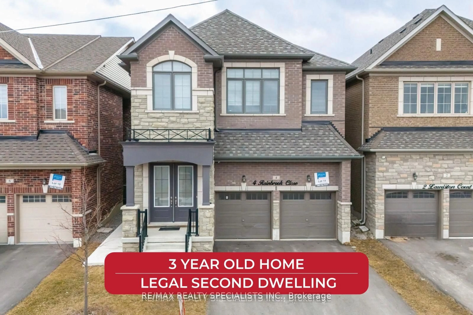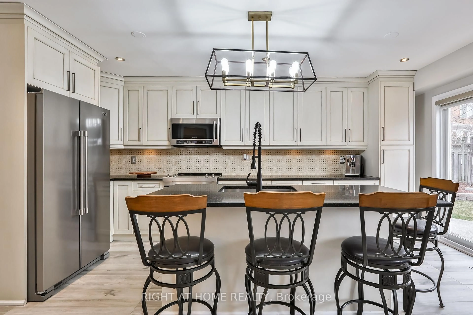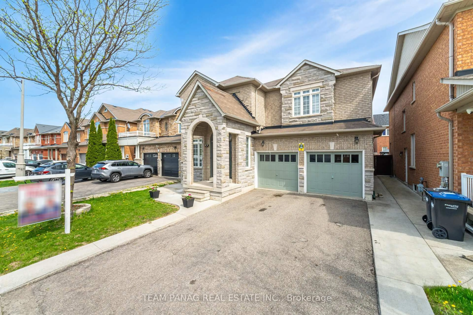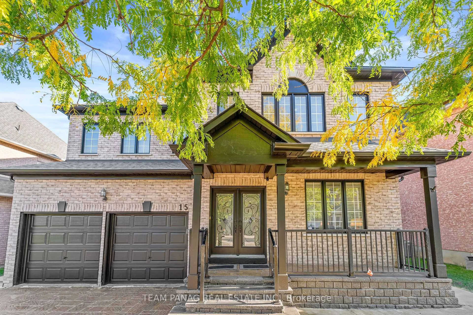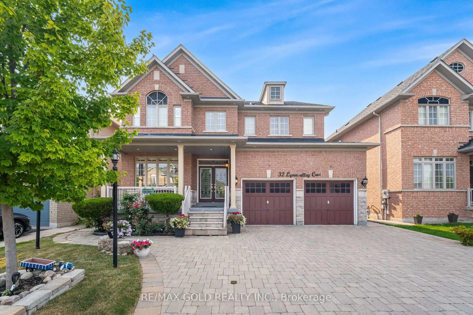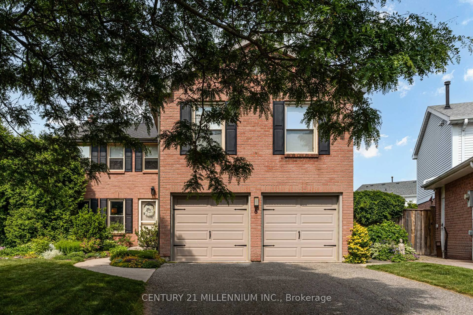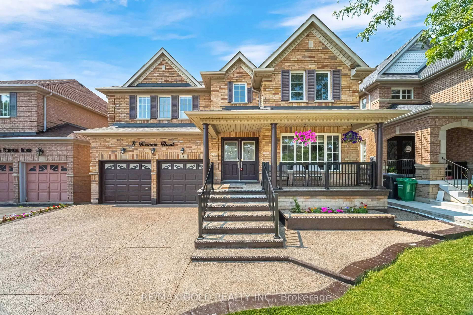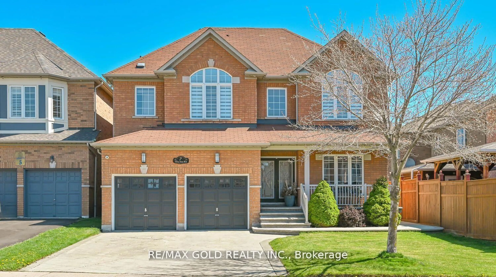4 Ripple St, Brampton, Ontario L6R 3S5
Contact us about this property
Highlights
Estimated valueThis is the price Wahi expects this property to sell for.
The calculation is powered by our Instant Home Value Estimate, which uses current market and property price trends to estimate your home’s value with a 90% accuracy rate.Not available
Price/Sqft$494/sqft
Monthly cost
Open Calculator

Curious about what homes are selling for in this area?
Get a report on comparable homes with helpful insights and trends.
+25
Properties sold*
$1.2M
Median sold price*
*Based on last 30 days
Description
Excellent opportunity to own this stunning 4-bedroom, castle-style home where every bedroom features its own Ensuite bathroom, offering exceptional comfort and privacy. Boasting over 3,500 sq. ft. of bright, elegant living space on a large lot with a spacious backyard, this homemakes a grand first impression with its stone exterior, double-door entry, and detailed crown molding throughout. The open-concept layout flows seamlessly from the dining area into a chef's kitchen with built-in appliances and quartz countertops. A soaring 21-ft ceiling, graceful staircase, pot lights, and chandeliers bring warmth and sophistication, while the family room's cozy fireplace adds charm. The finished basement includes two bedrooms, a full kitchen, and separate laundry, currently rented for $2,200/month with tenants willing to stay. With a tankless water heater and premium finishes throughout, this home perfectly blends luxury, functionality, and value, showing even better in person than in photos. Seller is motivated to Sell.
Property Details
Interior
Features
Main Floor
Living
6.69 x 3.48Combined W/Dining / Crown Moulding / Large Window
Kitchen
5.48 x 6.04Recessed Lights / Granite Counter / Pantry
Dining
6.69 x 3.48Access To Garage / Large Window / hardwood floor
Family
5.18 x 3.84Large Window / Fireplace / hardwood floor
Exterior
Features
Parking
Garage spaces 2
Garage type Attached
Other parking spaces 4
Total parking spaces 6
Property History
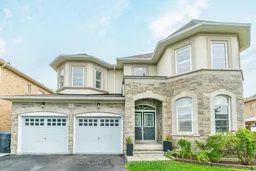 36
36