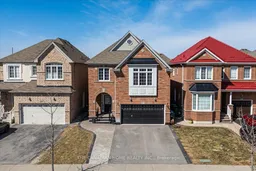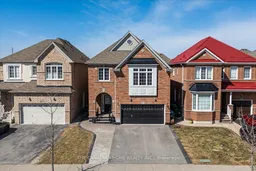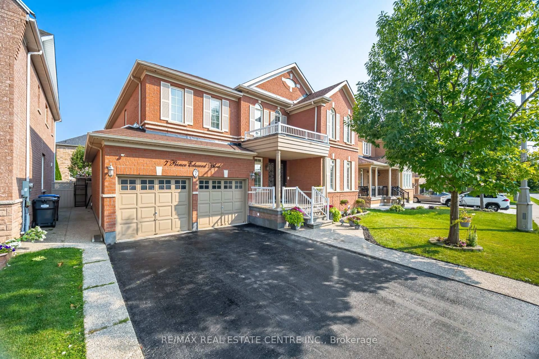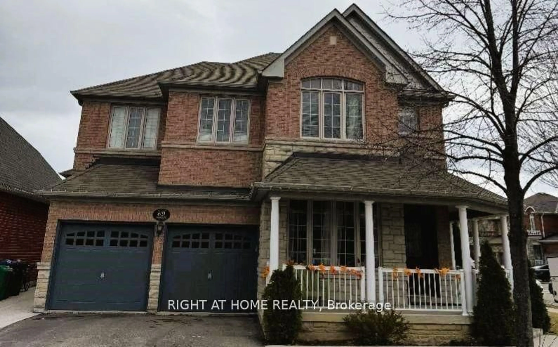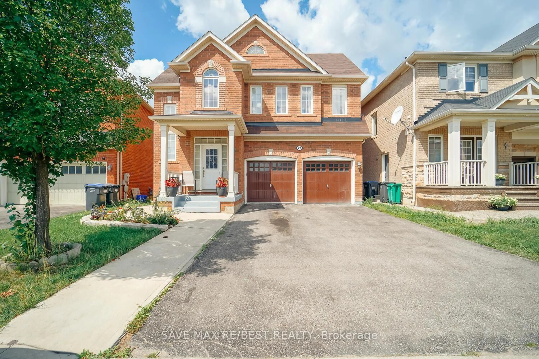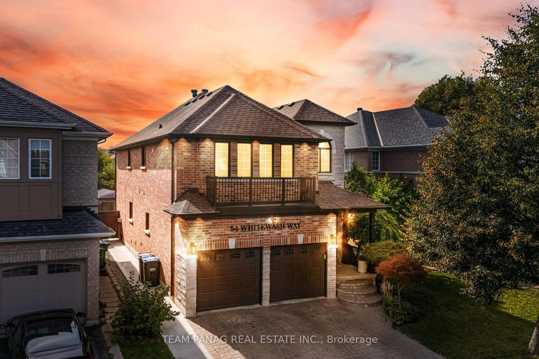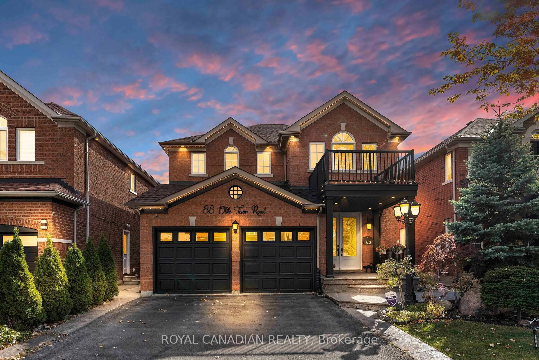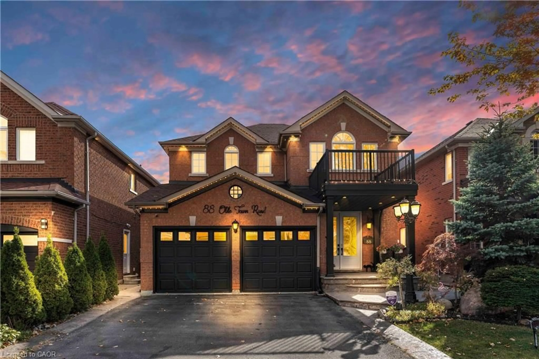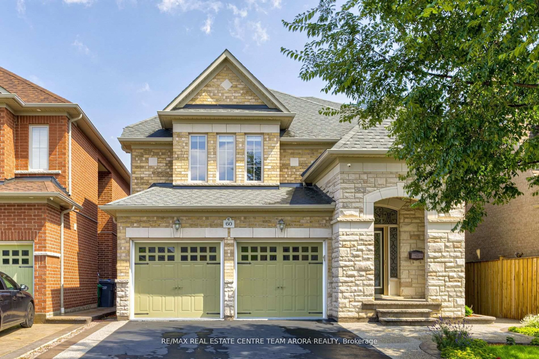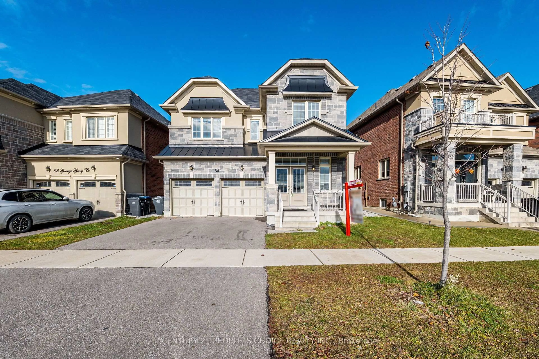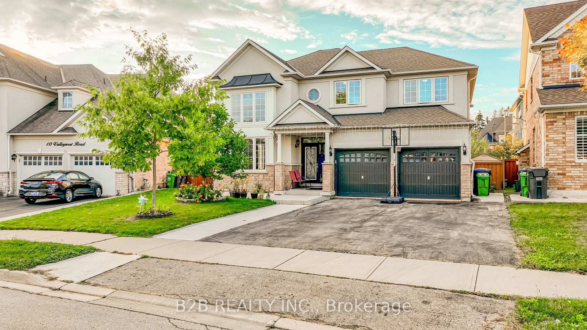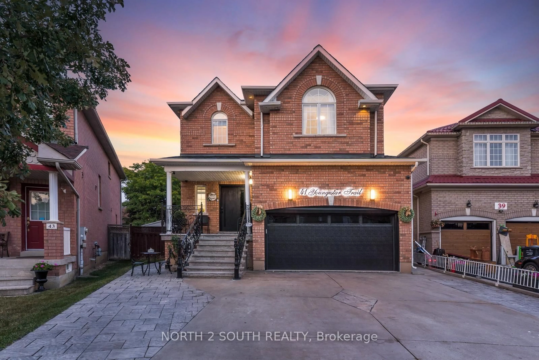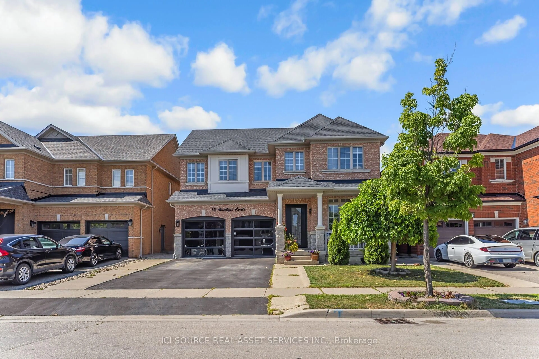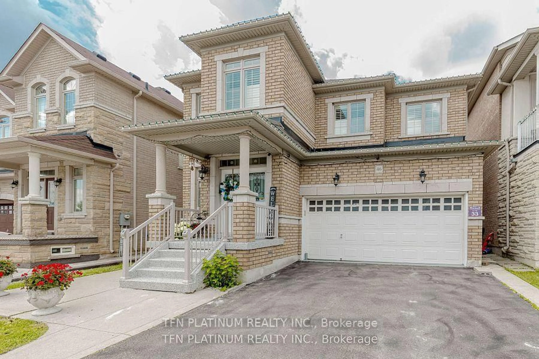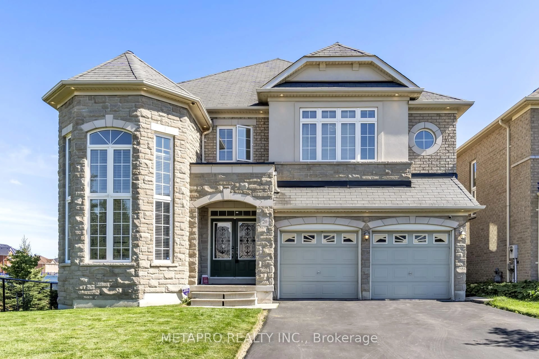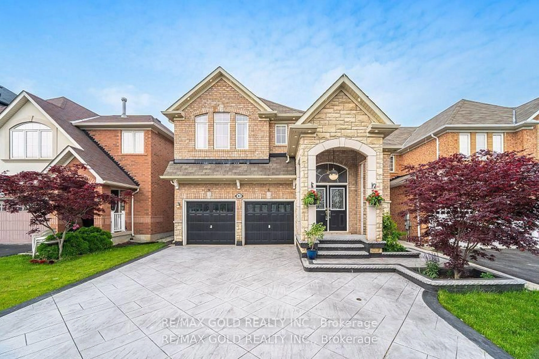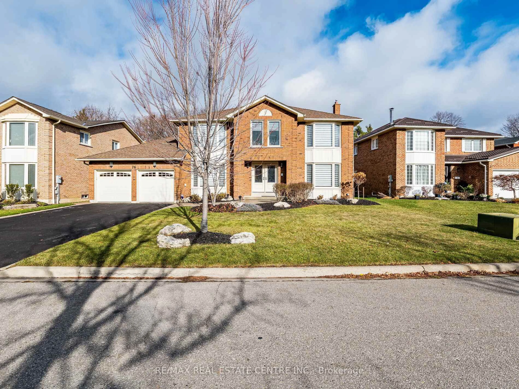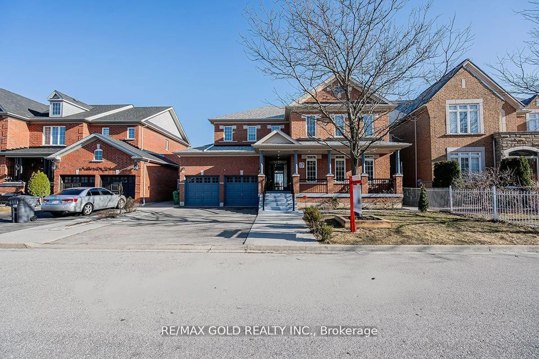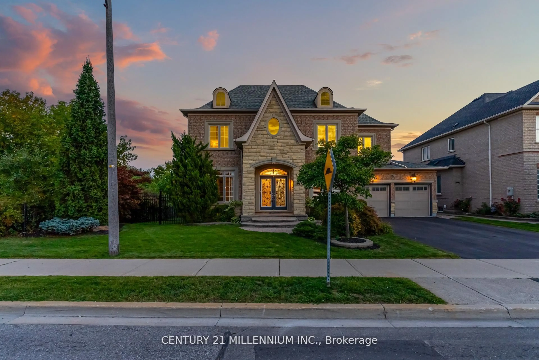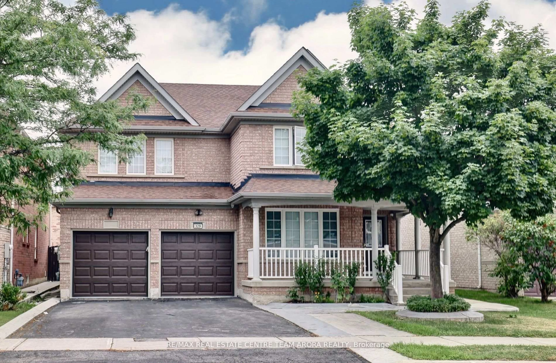Nestled in the prestigious Brampton East community, this meticulously maintained and extensively upgraded home offers approximately 4000 sq. ft of living space, with a fully finished legal basement apartment, presenting a lucrative rental potential of up to $3,100 per month. Designed for the discerning homeowner, this 4 bedroom (Plus 3 Bedrooms in the basement), 6 bathroom residence seamlessly blends elegance with modern functionality. The inviting foyer leads to a thoughtfully designed main floor, boasting a spacious living room, a formal dining area, and a breathtaking family room with a fireplace. The open-concept gourmet kitchen is a culinary masterpiece, featuring extended-height cabinetry with interior and under-cabinet lighting, a sleek quartz countertop, a built-in stovetop, a granite undermount sink, an elite stainless steel over-the-range hood fan, and a stylish servery. Smart-home features, including a smart thermostat and smart garage doors, enhance convenience and efficiency. The second-floor great room is bathed in natural light through expansive windows, offering a serene retreat. The lavish primary suite is a sanctuary with a spa-inspired 5-piece ensuite and his and her walk-in closets. Bedrooms 2 and 3 are generously sized, sharing a 5-piece bathroom with a private toilet room, while the 4th bedroom enjoys its own private 4-piece ensuite. Architecturally stunning and wrapped in premium finishes, this home embodies an unmatched blend of luxury and innovation. The built-in 2-car garage and extended driveway accommodate up to 5 additional vehicles, catering to extended family needs. Conveniently located within walking distance of local parks and less than 5 minutes from a bustling plaza, this extraordinary residence is a rare opportunity for sophisticated living in an elite neighborhood. A true must-see! **Open House on Sunday June 29th 2:00 pm - 4:00 pm**
Inclusions: Purchase Price Includes Existing 2 S/S Fridge, 2 Stove, S/S Dishwasher, 2 Washer & Dryer, S/S built in Oven, S/S built in Microwave, S/S hood range. All Electrical Light Fixtures,All Window Coverings. Garage Door Opener with Remote. Electric Vehicle (EV) Charger Switch Installed in the Garage.
