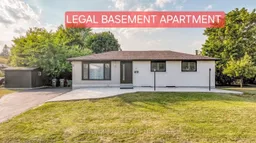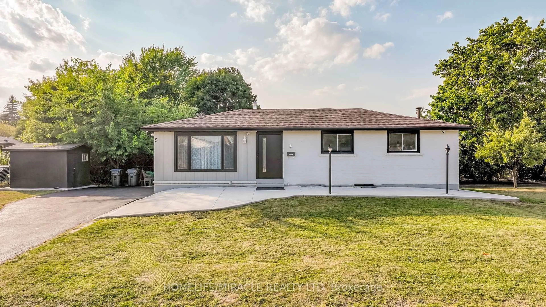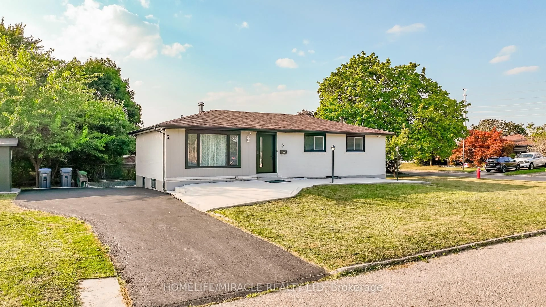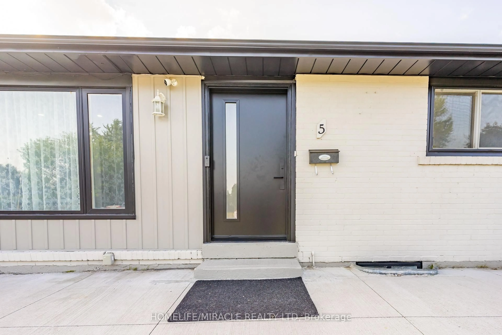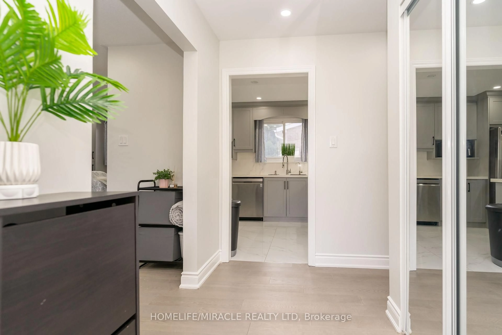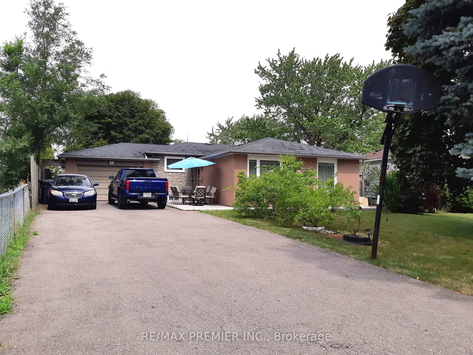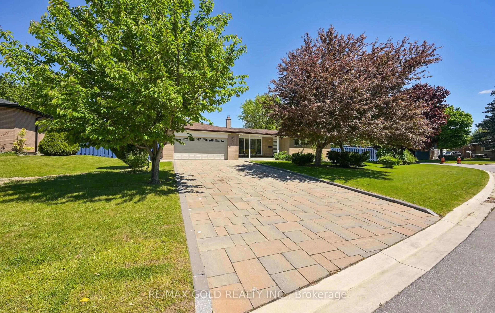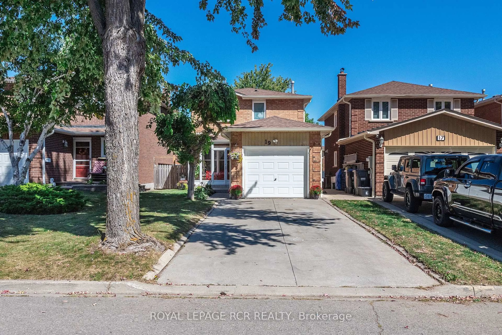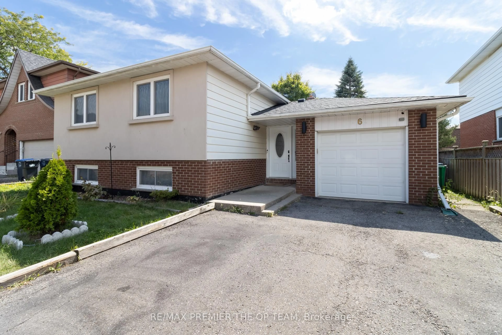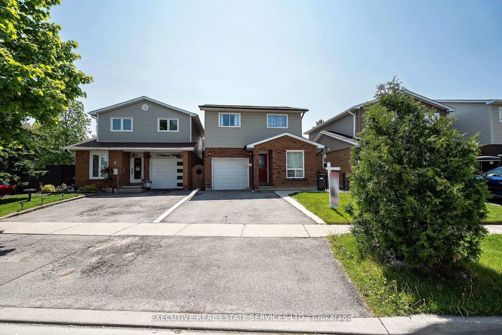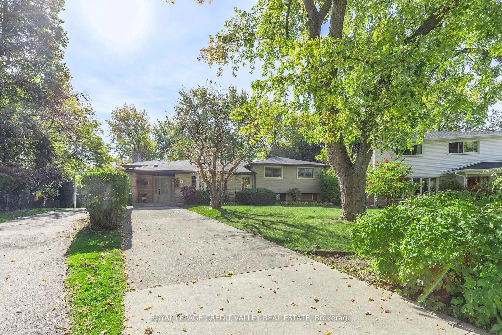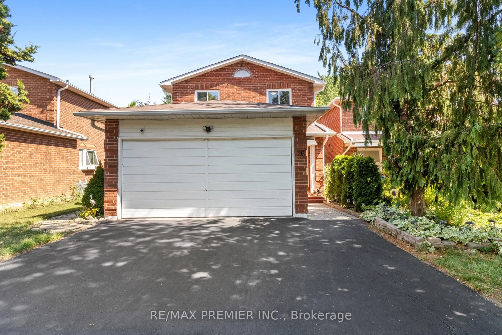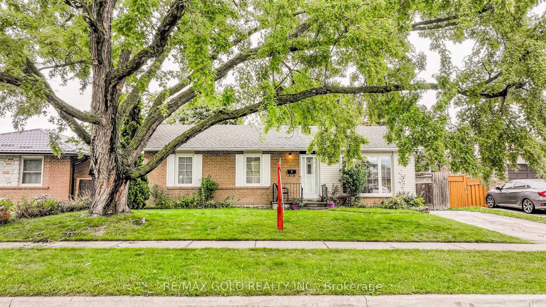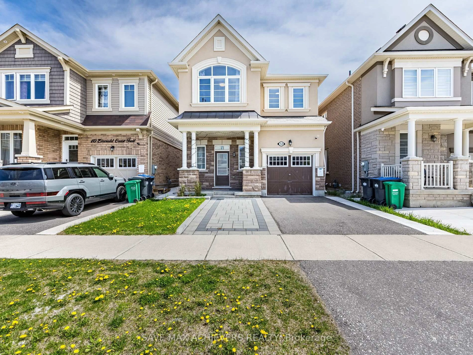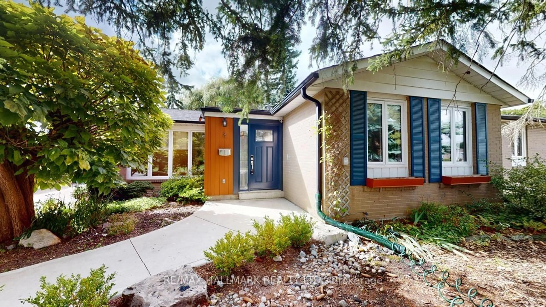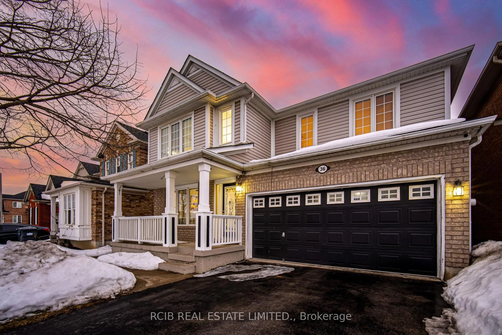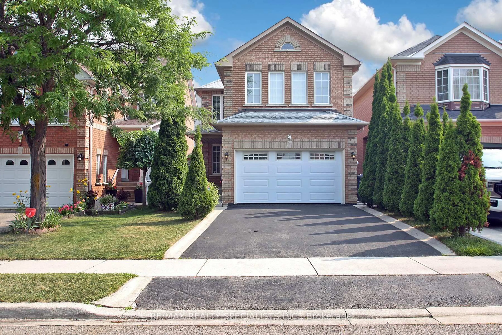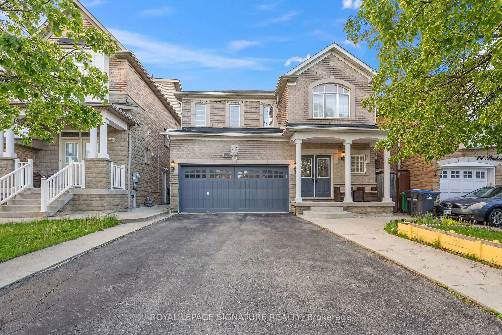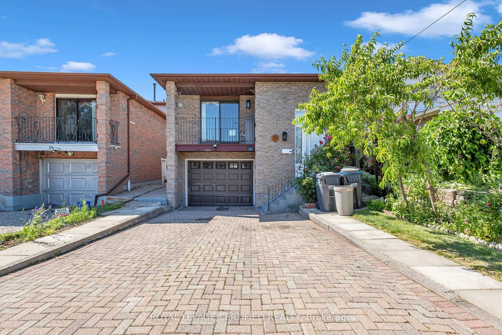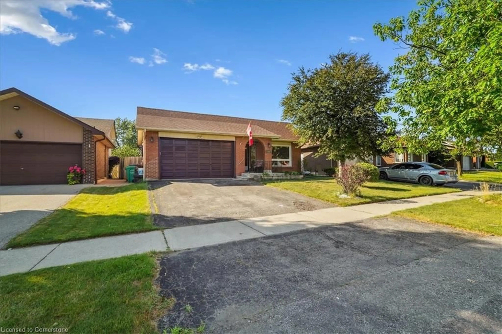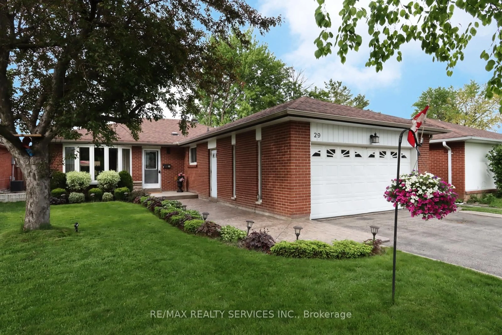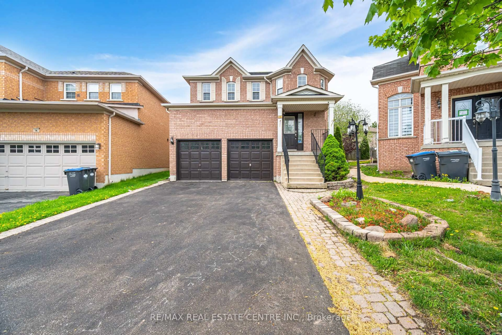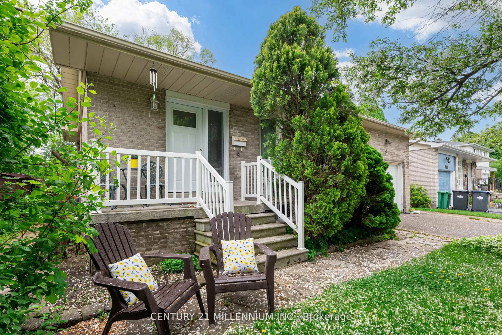5 Finsbury Dr, Brampton, Ontario L6T 3R1
Contact us about this property
Highlights
Estimated valueThis is the price Wahi expects this property to sell for.
The calculation is powered by our Instant Home Value Estimate, which uses current market and property price trends to estimate your home’s value with a 90% accuracy rate.Not available
Price/Sqft$772/sqft
Monthly cost
Open Calculator

Curious about what homes are selling for in this area?
Get a report on comparable homes with helpful insights and trends.
+9
Properties sold*
$944K
Median sold price*
*Based on last 30 days
Description
Welcome To This Beautifully Renovated Move-In-Ready Detached Bungalow home -- a perfect blend of modern style and functional living. This upgraded corner end unit gem sits on a Premium 68.5 * 95 Ft offers 3 bedrooms , 1.5 bathrooms on the main floor. upgraded c end unit gem sits on a Premium 68.5 * 95 Ft offers 3 bedrooms , 2 bathrooms on the main floor. The modern kitchen is thoughtfully upgraded with extended cabinets and sleek quartz countertops, creating a perfect space for cooking and entertaining. Downstairs, You Will Find A Legal Basement Apartment Featuring 4 Bedrooms, 2 Bathrooms, A Private Driveway, Private Entrance, And Separate Laundry, Currently Rented For $2,700/Month Providing Immediate Income While Helping Offset Mortgage Costs. Additional Upgrades Includes Upgraded Electric Panel 200 Amps, Double Driveway, Heat Pump (2023), Furnace (2021), Attic (2021), Ecobee Smart Thermostat. This home truly offers the best of both worlds modern comfort for you and steady rental income potential.
Property Details
Interior
Features
Main Floor
Living
4.31 x 6.88Combined W/Dining / hardwood floor / Window
Kitchen
3.17 x 2.9Stainless Steel Appl / Quartz Counter / Ceramic Floor
Dining
4.31 x 6.88Combined W/Living / hardwood floor / Open Concept
Great Rm
3.51 x 2.9hardwood floor / Closet / Window
Exterior
Features
Parking
Garage spaces -
Garage type -
Total parking spaces 6
Property History
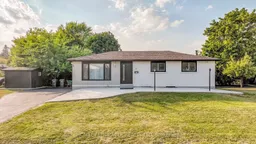 50
50