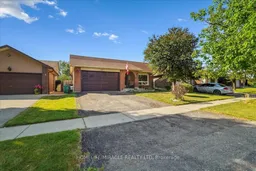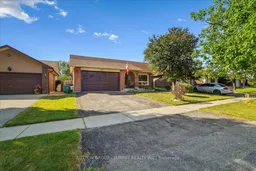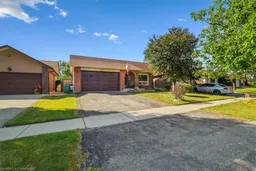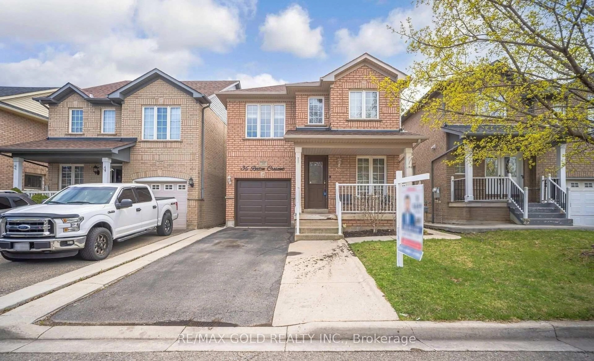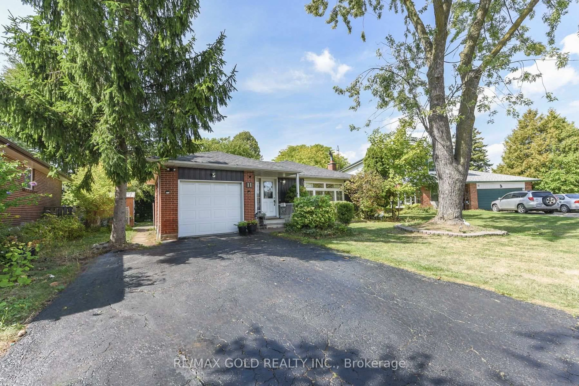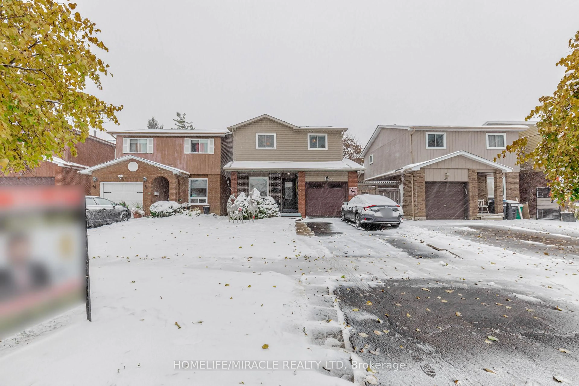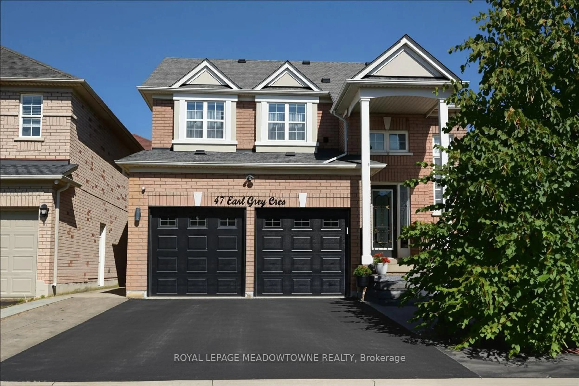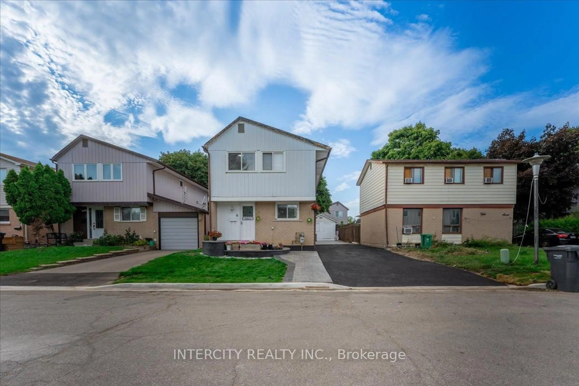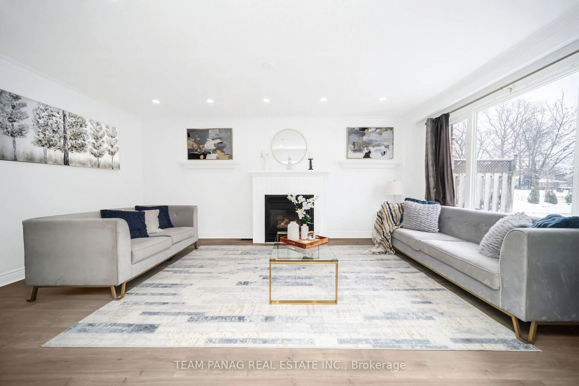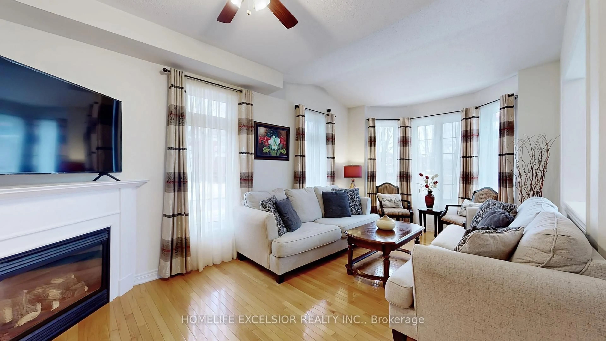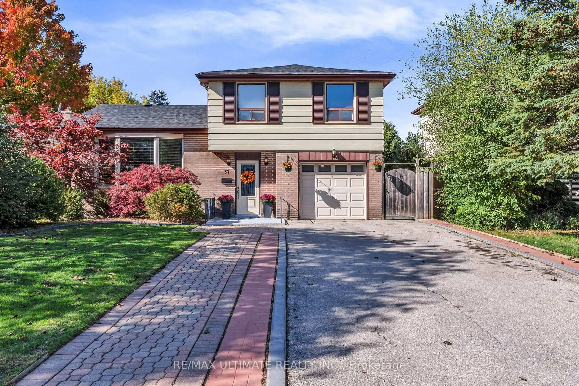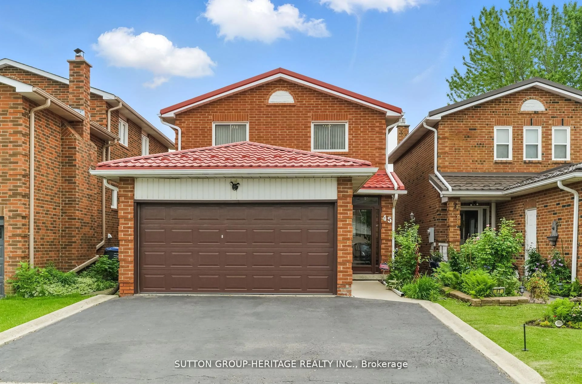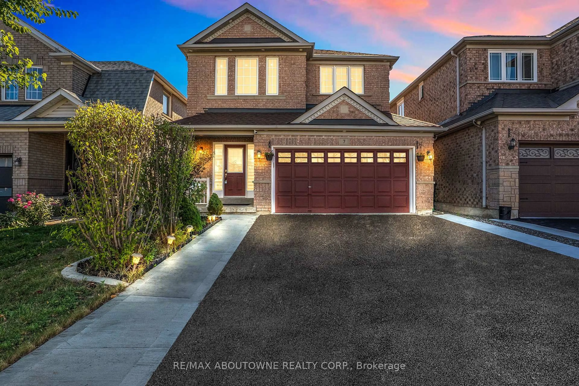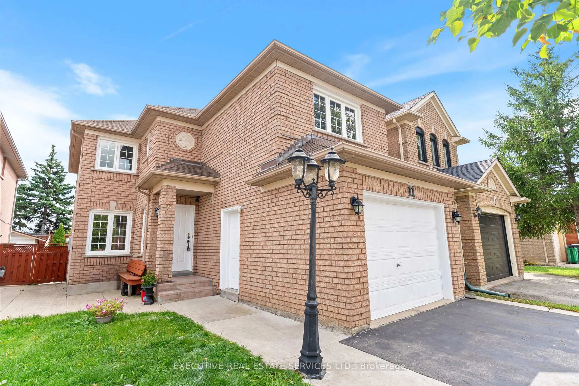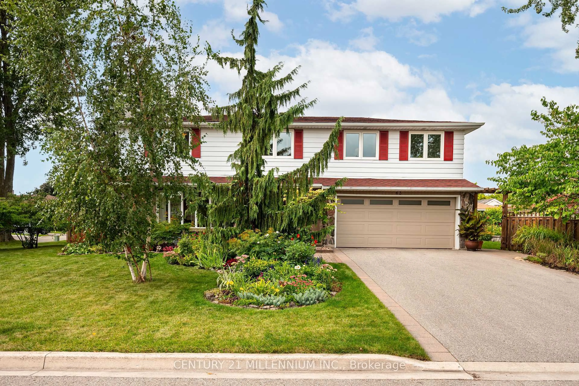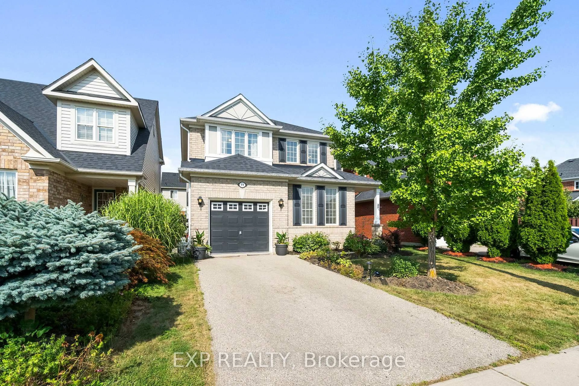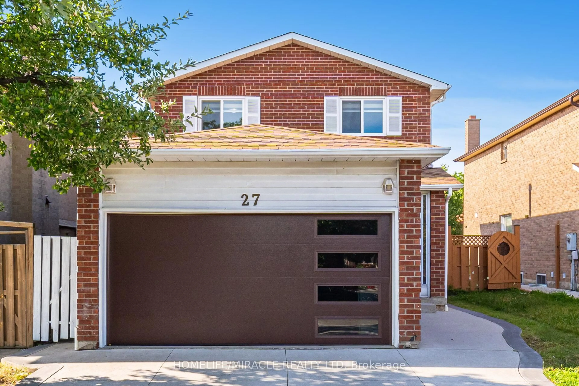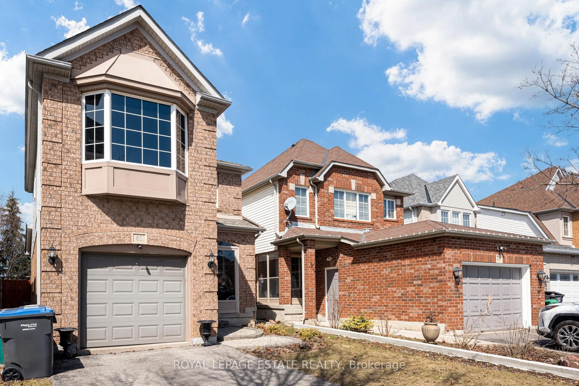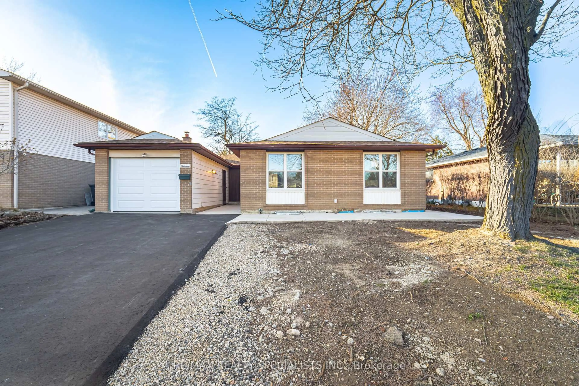Welcome to this beautifully maintained 4-level backsplit, nestled on a quiet street in a highly sought-after neighborhood. Set on an expansive lot, this detached home offers a generous backyard and spacious deck perfect for entertaining, summer BBQs, and family gatherings. Step inside to a bright and welcoming living room featuring gleaming hardwood floors and a large picture window that fills the space with natural light. The chef-inspired kitchen is designed for both function and style, boasting pot lights, a pot filler, modern pendant lighting, a decorative backsplash, stainless steel appliances including a gas cooktop and double oven, and a large island with a breakfast bar for casual dining. An additional sunroom adds versatility to the main level, ideal as a reading nook, play area, or extra seating space. The lower-level family room offers a cozy retreat with laminate flooring, a wood-burning fireplace, and oversized windows. The fully finished basement extends your living space with a rec room, an additional bedroom, and a convenient laundry area. A double-car garage and private driveway provide ample parking. This home offers comfort, style, and space ready for you to move in and enjoy.
Inclusions: Fridge, Stove, Dishwasher, Washer and Dryer
